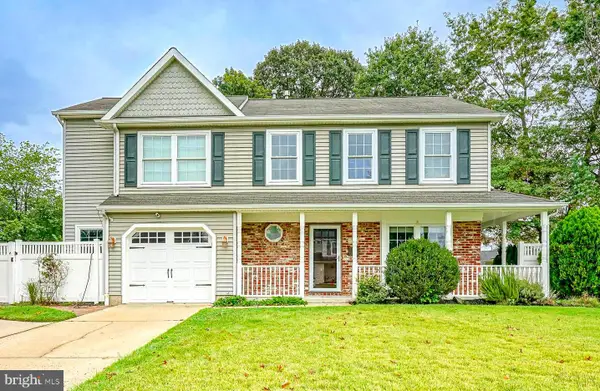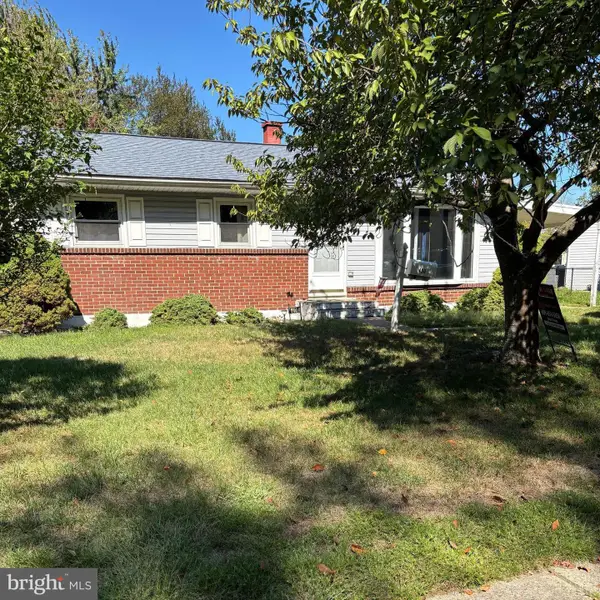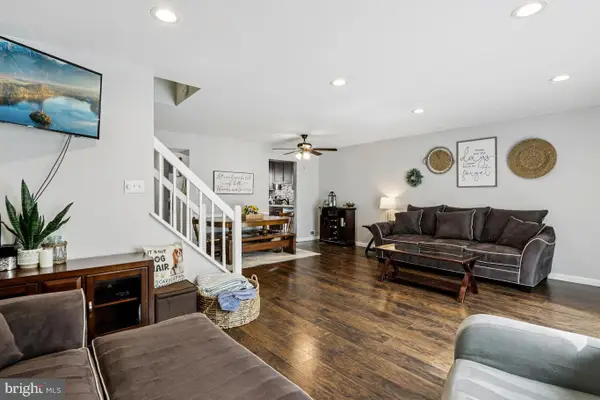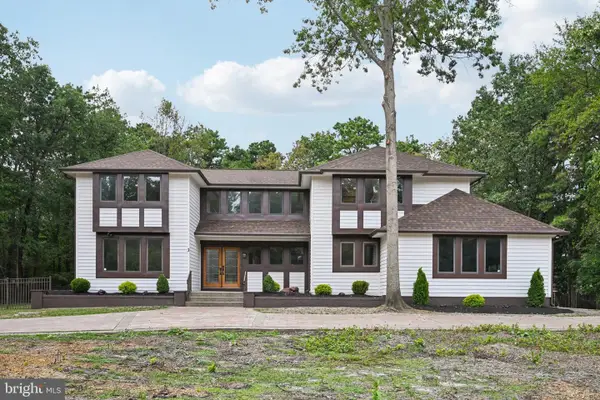207 Foxwood Ln, Marlton, NJ 08053
Local realty services provided by:Better Homes and Gardens Real Estate Murphy & Co.
207 Foxwood Ln,Marlton, NJ 08053
$375,000
- 4 Beds
- 3 Baths
- 1,932 sq. ft.
- Townhouse
- Active
Listed by:james traynham
Office:smires & associates
MLS#:NJBL2096730
Source:BRIGHTMLS
Price summary
- Price:$375,000
- Price per sq. ft.:$194.1
About this home
Welcome to this 4 Bedroom, 2.5 Bath townhome, offering almost 2,000 sq. ft. perfectly situated on a quiet street in the highly desirable Barton Run neighborhood. The main level offers open-concept living and dining areas that flow into a bright kitchen with white cabinetry. Just off the kitchen, the family room provides the perfect spot for everyday living or entertaining, complete with a decorative fireplace. An updated powder room, laundry area, and one-car attached garage add to the first-floor convenience. Upstairs, you’ll find a Primary Bedroom Suite w/Walk-In Closet and Bathroom, three more generously sized bedrooms with plenty of closet space, along with a full bathroom and an oversized hall closet for extra storage. Step outside to your large, fully fenced backyard—Your Private Oasis, great for ideal for summer picnics, gatherings, or simply unwinding after a long day. This home also offers newer windows, newer HVAC and a Brand New Roof! This home’s prime location offers easy access to major highways, shopping, dining, and is less than 30 minutes to Philadelphia. With its updates and great location, this home is truly move-in ready. Don’t miss the chance to make it yours—schedule a private tour today!
Contact an agent
Home facts
- Year built:1979
- Listing ID #:NJBL2096730
- Added:1 day(s) ago
- Updated:October 02, 2025 at 08:45 PM
Rooms and interior
- Bedrooms:4
- Total bathrooms:3
- Full bathrooms:2
- Half bathrooms:1
- Living area:1,932 sq. ft.
Heating and cooling
- Cooling:Central A/C
- Heating:Forced Air, Natural Gas
Structure and exterior
- Roof:Shingle
- Year built:1979
- Building area:1,932 sq. ft.
- Lot area:0.08 Acres
Schools
- High school:CHEROKEE H.S.
- Middle school:MARLTON MIDDLE M.S.
- Elementary school:RICE
Utilities
- Water:Public
- Sewer:Public Sewer
Finances and disclosures
- Price:$375,000
- Price per sq. ft.:$194.1
- Tax amount:$7,031 (2024)
New listings near 207 Foxwood Ln
- Coming SoonOpen Sat, 12 to 2pm
 $535,000Coming Soon4 beds 3 baths
$535,000Coming Soon4 beds 3 baths29 Longhurst Rd, MARLTON, NJ 08053
MLS# NJBL2096914Listed by: KELLER WILLIAMS REALTY - WASHINGTON TOWNSHIP - Coming SoonOpen Sun, 12 to 2pm
 $395,000Coming Soon3 beds 1 baths
$395,000Coming Soon3 beds 1 baths400 E Main St, MARLTON, NJ 08053
MLS# NJBL2096926Listed by: KELLER WILLIAMS REALTY - MEDFORD - Coming Soon
 $339,900Coming Soon3 beds 2 baths
$339,900Coming Soon3 beds 2 baths505 Roberts Ln, MARLTON, NJ 08053
MLS# NJBL2096938Listed by: BHHS FOX & ROACH-MULLICA HILL NORTH - Open Sat, 1 to 3pmNew
 $980,000Active4 beds 3 baths3,114 sq. ft.
$980,000Active4 beds 3 baths3,114 sq. ft.3 N Country Lakes Dr, MARLTON, NJ 08053
MLS# NJBL2096980Listed by: EXP REALTY, LLC - Coming SoonOpen Sat, 12 to 3pm
 $589,900Coming Soon4 beds 3 baths
$589,900Coming Soon4 beds 3 baths208 Stallion Ct, MARLTON, NJ 08053
MLS# NJBL2096898Listed by: KELLER WILLIAMS REAL ESTATE - NEWTOWN - New
 $379,900Active3 beds 1 baths998 sq. ft.
$379,900Active3 beds 1 baths998 sq. ft.22 Bettlewood Rd, MARLTON, NJ 08053
MLS# NJBL2096870Listed by: HOMESMART FIRST ADVANTAGE REALTY - Open Sat, 10am to 1pmNew
 $210,000Active2 beds 1 baths1,000 sq. ft.
$210,000Active2 beds 1 baths1,000 sq. ft.1 Inverness Cir, MARLTON, NJ 08053
MLS# NJBL2095904Listed by: KELLER WILLIAMS REALTY - MOORESTOWN - Coming Soon
 $679,000Coming Soon5 beds 5 baths
$679,000Coming Soon5 beds 5 baths396 Holly Rd, MARLTON, NJ 08053
MLS# NJBL2096666Listed by: KELLER WILLIAMS REALTY - MEDFORD - Open Thu, 5:30 to 7:30pmNew
 $490,000Active3 beds 3 baths1,926 sq. ft.
$490,000Active3 beds 3 baths1,926 sq. ft.35 Euston Rd W, MARLTON, NJ 08053
MLS# NJBL2096530Listed by: KELLER WILLIAMS REALTY
