219 Conestoga Dr, Marlton, NJ 08053
Local realty services provided by:Better Homes and Gardens Real Estate Reserve
219 Conestoga Dr,Marlton, NJ 08053
$425,000
- 4 Beds
- 2 Baths
- 1,842 sq. ft.
- Single family
- Pending
Listed by: antonina h batten
Office: keller williams realty
MLS#:NJBL2097484
Source:BRIGHTMLS
Price summary
- Price:$425,000
- Price per sq. ft.:$230.73
About this home
Welcome to the highly desired Woodstream section of Evesham!
This corner property offers an affordable opportunity for homeownership with plenty of potential to make it your own. The location is unbeatable — perfectly situated between Cherry Hill and Marlton, near Routes 70 and 73, providing easy access to shopping, public transportation, houses of worship, excellent schools, bridges, and shore points. Inside, this two-story home features a formal living room and dining room, along with an eat-in kitchen that overlooks the expanded family room with a vaulted ceiling. A sliding door leads to the fenced-in backyard — the perfect space for entertaining or relaxing. Outside, enjoy the beautiful patio, gazebo, above-ground pool, and shed. The first floor also includes a half bath, laundry area, and access to the reduced one-car garage. Upstairs, you’ll find four nicely sized bedrooms and a full bath, plus attic storage for added convenience. The finished basement provides additional living space, laundry, and extra storage.
This is a lovely community and truly a wonderful place to call home. Schedule your personal tour today!
Contact an agent
Home facts
- Year built:1966
- Listing ID #:NJBL2097484
- Added:46 day(s) ago
- Updated:November 25, 2025 at 08:44 AM
Rooms and interior
- Bedrooms:4
- Total bathrooms:2
- Full bathrooms:1
- Half bathrooms:1
- Living area:1,842 sq. ft.
Heating and cooling
- Cooling:Central A/C
- Heating:90% Forced Air, Natural Gas
Structure and exterior
- Year built:1966
- Building area:1,842 sq. ft.
- Lot area:0.33 Acres
Utilities
- Water:Public
- Sewer:Public Sewer
Finances and disclosures
- Price:$425,000
- Price per sq. ft.:$230.73
- Tax amount:$8,625 (2024)
New listings near 219 Conestoga Dr
- New
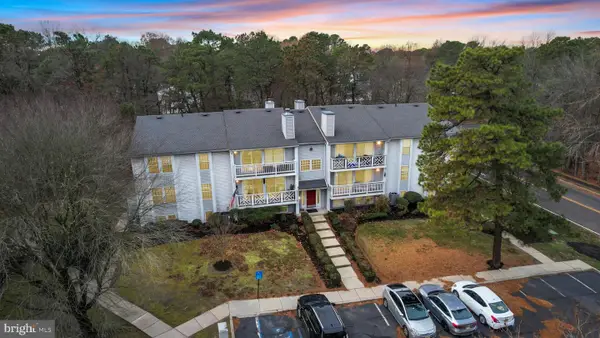 $215,000Active2 beds 1 baths911 sq. ft.
$215,000Active2 beds 1 baths911 sq. ft.2 Sequoia Ct, MARLTON, NJ 08053
MLS# NJBL2101528Listed by: EXP REALTY, LLC - Coming Soon
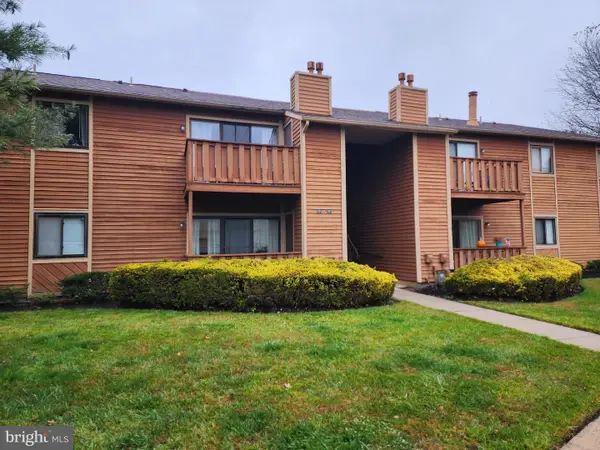 $288,900Coming Soon2 beds 2 baths
$288,900Coming Soon2 beds 2 baths307 Woodhollow Dr, MARLTON, NJ 08053
MLS# NJBL2101774Listed by: KELLER WILLIAMS REALTY - Coming Soon
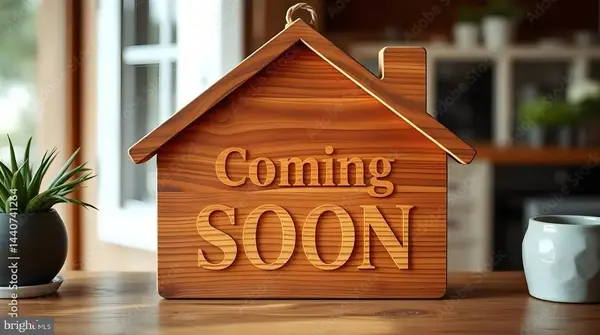 $295,000Coming Soon2 beds 2 baths
$295,000Coming Soon2 beds 2 baths705 Quail Rd, MARLTON, NJ 08053
MLS# NJBL2101640Listed by: EXP REALTY, LLC - New
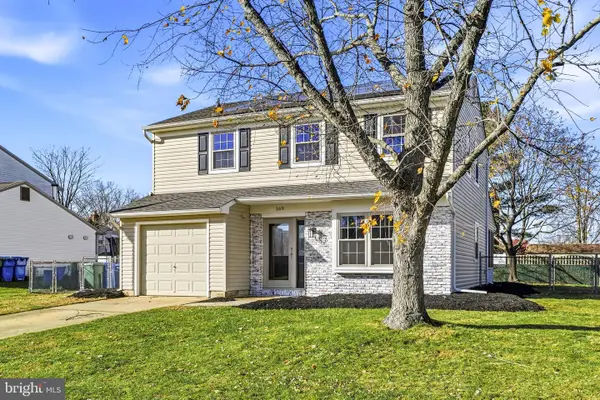 $539,999Active3 beds 2 baths1,812 sq. ft.
$539,999Active3 beds 2 baths1,812 sq. ft.169 Thornwood Dr, MARLTON, NJ 08053
MLS# NJBL2101554Listed by: OVATION REALTY LLC - New
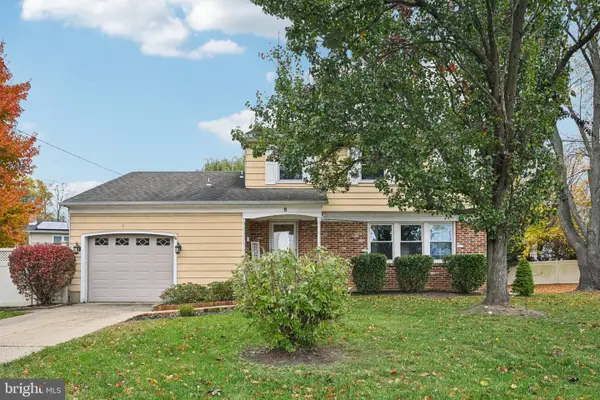 $517,400Active3 beds 3 baths1,922 sq. ft.
$517,400Active3 beds 3 baths1,922 sq. ft.8 Yorktown Ct, MARLTON, NJ 08053
MLS# NJBL2101688Listed by: EXP REALTY, LLC - New
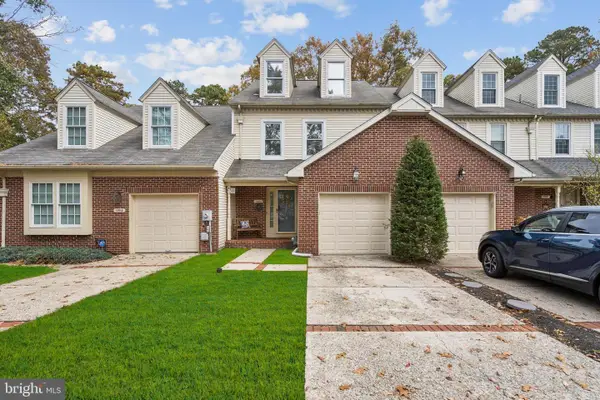 $410,000Active3 beds 4 baths1,984 sq. ft.
$410,000Active3 beds 4 baths1,984 sq. ft.1004 Mount Vernon Ct, MARLTON, NJ 08053
MLS# NJBL2098476Listed by: WEICHERT REALTORS-CHERRY HILL - New
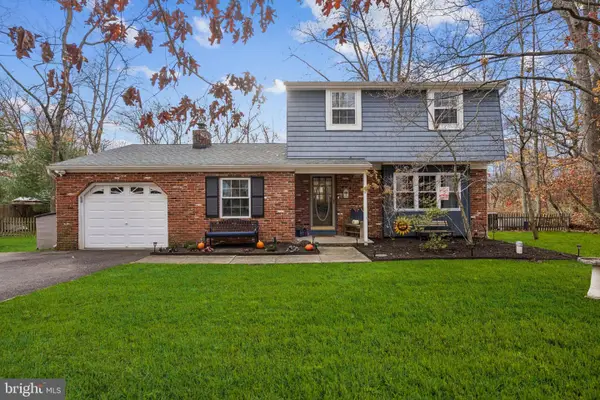 $475,000Active3 beds 2 baths1,582 sq. ft.
$475,000Active3 beds 2 baths1,582 sq. ft.238 Park Ave, MARLTON, NJ 08053
MLS# NJBL2101262Listed by: WEICHERT REALTORS - BRICK - New
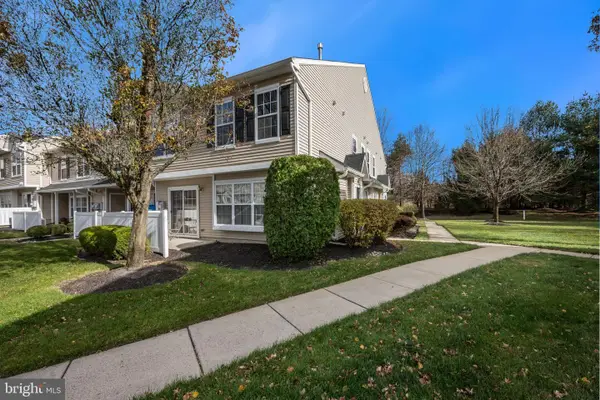 $350,000Active3 beds 3 baths1,626 sq. ft.
$350,000Active3 beds 3 baths1,626 sq. ft.1604 Delancey Way, MARLTON, NJ 08053
MLS# NJBL2101580Listed by: KELLER WILLIAMS REALTY - MOORESTOWN - New
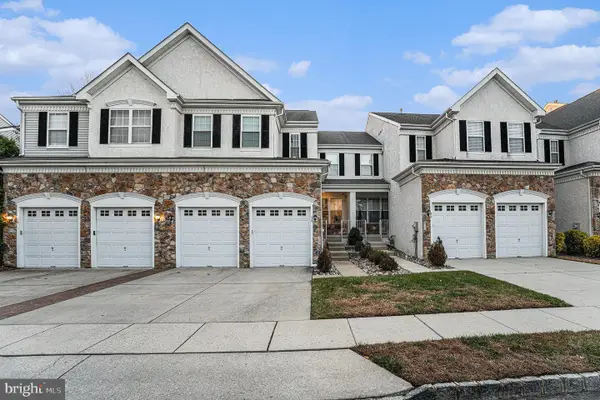 $560,000Active3 beds 3 baths2,216 sq. ft.
$560,000Active3 beds 3 baths2,216 sq. ft.56 Weaver Dr, MARLTON, NJ 08053
MLS# NJBL2101552Listed by: KELLER WILLIAMS - MAIN STREET - New
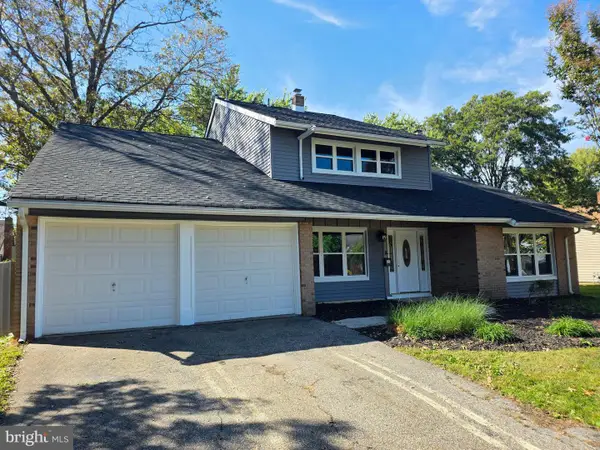 $549,900Active5 beds 3 baths2,682 sq. ft.
$549,900Active5 beds 3 baths2,682 sq. ft.15 Erynwood Ave, MARLTON, NJ 08053
MLS# NJBL2101548Listed by: BHHS FOX & ROACH-MARLTON
