32 3rd St, Marlton, NJ 08053
Local realty services provided by:Better Homes and Gardens Real Estate Community Realty
32 3rd St,Marlton, NJ 08053
$624,990
- 4 Beds
- 3 Baths
- 2,384 sq. ft.
- Single family
- Pending
Listed by: randi jobes
Office: d.r. horton realty of new jersey
MLS#:NJBL2090288
Source:BRIGHTMLS
Price summary
- Price:$624,990
- Price per sq. ft.:$262.16
About this home
All-In Pricing, New Construction Underway. Located on a beautifully wooded street of existing homes conveniently located in Marlton, NJ. Move-in Ready Fall 2025. Enjoy easy access to the local stores and easy commuting to Philadelphia, Atlantic City and Jersey Shore destinations.
The Galen is a stunning new construction home plan featuring 2,384 square feet of living space, 4 bedrooms, 2.5 baths and a 2-car garage. The Galen is popular for a reason! Off the foyer is the flex room, use this space can be used as a dining room, home office or children’s play area! The kitchen featuring a large, modern island opens up to the dining area and great room, you will never have to miss a beat. Upstairs, the four bedrooms provide enough space for everyone, and the second floor laundry room simplifies an everyday chore! *Your new home also comes complete with our Smart Home System featuring a Qolsys IQ Panel, Honeywell Z-Wave Thermostat, Video doorbell, Eaton Z-Wave Switch and Kwikset Smart Door Lock. Ask about customizing your lighting experience with our Deako Light Switches, compatible with our Smart Home System! **Photos representative of plan only and may vary as built. **Now offering closing cost incentives with use of preferred lender. See Sales Representatives for details and to book your appointment today!
Contact an agent
Home facts
- Year built:2025
- Listing ID #:NJBL2090288
- Added:197 day(s) ago
- Updated:January 11, 2026 at 08:46 AM
Rooms and interior
- Bedrooms:4
- Total bathrooms:3
- Full bathrooms:2
- Half bathrooms:1
- Living area:2,384 sq. ft.
Heating and cooling
- Cooling:Central A/C
- Heating:Central, Natural Gas
Structure and exterior
- Year built:2025
- Building area:2,384 sq. ft.
- Lot area:0.27 Acres
Schools
- High school:CHEROKEE
- Middle school:EVESHAM
Utilities
- Water:Public
- Sewer:Public Sewer
Finances and disclosures
- Price:$624,990
- Price per sq. ft.:$262.16
New listings near 32 3rd St
- New
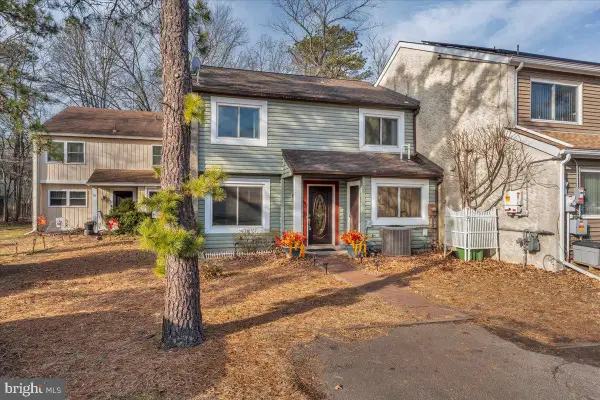 $285,000Active3 beds 2 baths1,697 sq. ft.
$285,000Active3 beds 2 baths1,697 sq. ft.15 Queen Anne Ct, MARLTON, NJ 08053
MLS# NJBL2103572Listed by: KELLER WILLIAMS REALTY - MEDFORD - Coming Soon
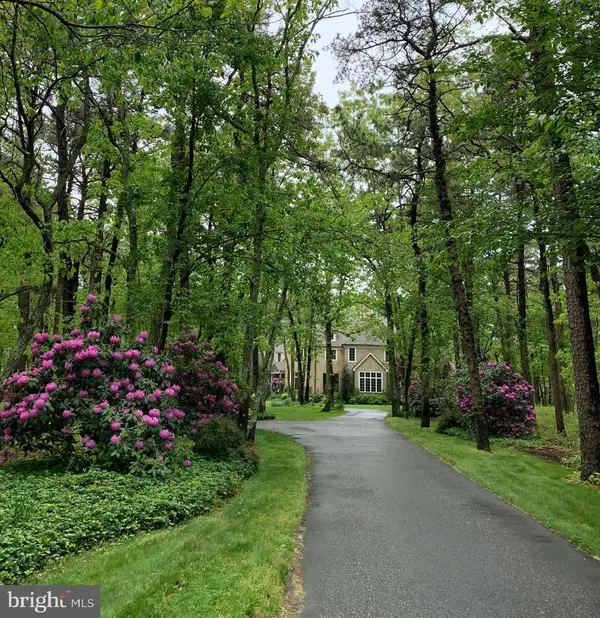 $1,550,000Coming Soon5 beds 6 baths
$1,550,000Coming Soon5 beds 6 baths65 Bortons Rd, MARLTON, NJ 08053
MLS# NJBL2103520Listed by: HOMESMART FIRST ADVANTAGE REALTY - Coming Soon
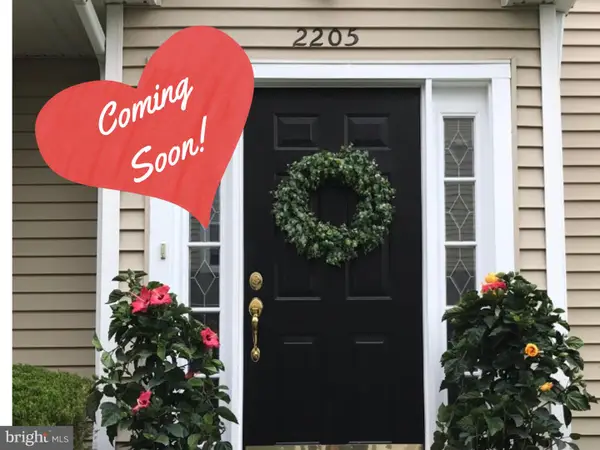 $339,900Coming Soon3 beds 3 baths
$339,900Coming Soon3 beds 3 baths2205 Delancey Way, MARLTON, NJ 08053
MLS# NJBL2103536Listed by: RE/MAX OF CHERRY HILL - Open Sun, 1 to 3pmNew
 $450,000Active3 beds 4 baths1,926 sq. ft.
$450,000Active3 beds 4 baths1,926 sq. ft.37 Alexandra Ct, MARLTON, NJ 08053
MLS# NJBL2103532Listed by: REALTY MARK ADVANTAGE - New
 $375,000Active3 beds 3 baths1,827 sq. ft.
$375,000Active3 beds 3 baths1,827 sq. ft.345 Barton Run Blvd, MARLTON, NJ 08053
MLS# NJBL2103388Listed by: RE/MAX ONE REALTY - New
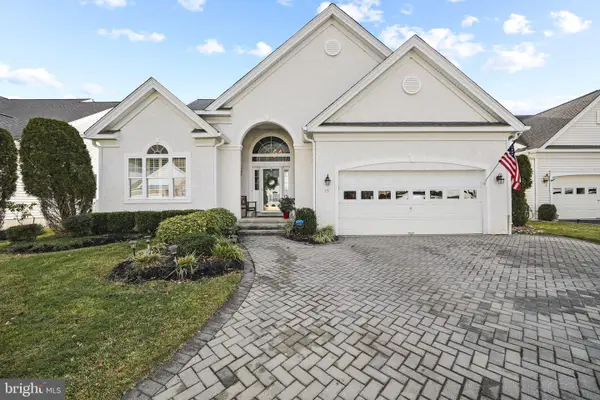 $717,000Active3 beds 3 baths2,558 sq. ft.
$717,000Active3 beds 3 baths2,558 sq. ft.35 Huxley Cir, MARLTON, NJ 08053
MLS# NJBL2103312Listed by: LONG & FOSTER REAL ESTATE, INC. - Coming SoonOpen Sun, 1 to 4pm
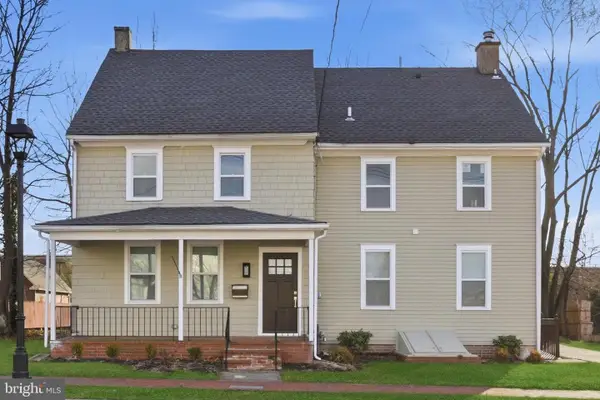 $649,000Coming Soon5 beds 4 baths
$649,000Coming Soon5 beds 4 baths15 W Main St, MARLTON, NJ 08053
MLS# NJBL2103246Listed by: BHHS FOX & ROACH - PRINCETON - New
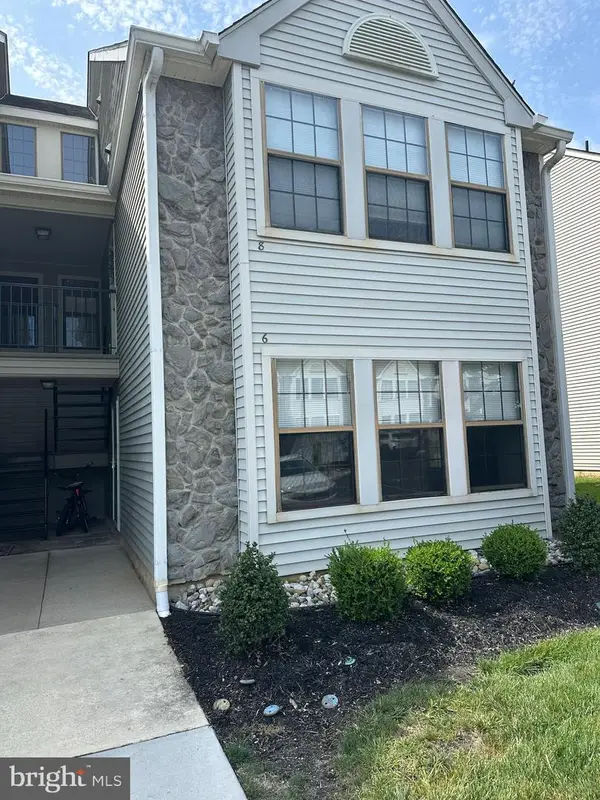 $239,000Active2 beds 1 baths788 sq. ft.
$239,000Active2 beds 1 baths788 sq. ft.6 Summit Ct, MARLTON, NJ 08053
MLS# NJBL2103418Listed by: KEY PROPERTIES REAL ESTATE - Open Sat, 12 to 2pmNew
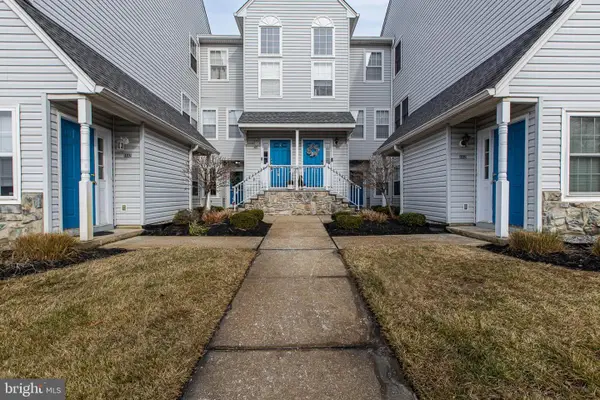 Listed by BHGRE$265,000Active2 beds 2 baths1,045 sq. ft.
Listed by BHGRE$265,000Active2 beds 2 baths1,045 sq. ft.1105 Squirrel Rd, MARLTON, NJ 08053
MLS# NJBL2103290Listed by: BETTER HOMES AND GARDENS REAL ESTATE MATURO - Open Sun, 1 to 3pmNew
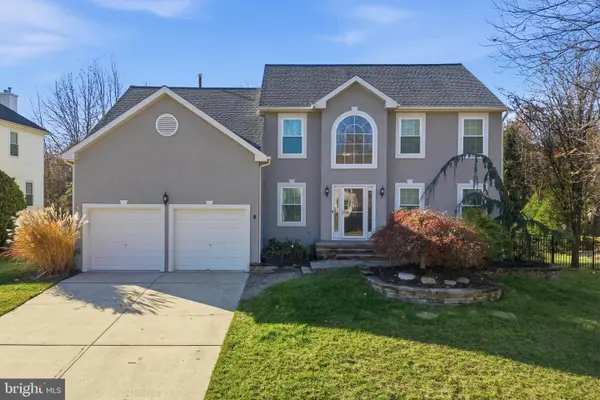 $690,000Active4 beds 3 baths2,226 sq. ft.
$690,000Active4 beds 3 baths2,226 sq. ft.8 Christopher Dr, MARLTON, NJ 08053
MLS# NJBL2103294Listed by: WEICHERT REALTORS - MOORESTOWN
