38 Milford Dr, Marlton, NJ 08053
Local realty services provided by:Better Homes and Gardens Real Estate Cassidon Realty
38 Milford Dr,Marlton, NJ 08053
$1,800,000
- 4 Beds
- 5 Baths
- 4,029 sq. ft.
- Single family
- Active
Listed by: mark j mckenna, dante casella
Office: exp realty, llc.
MLS#:NJBL2098594
Source:BRIGHTMLS
Price summary
- Price:$1,800,000
- Price per sq. ft.:$446.76
- Monthly HOA dues:$37.5
About this home
Luxury, sleek modern design, and everyday comfort come together seamlessly in this stunning dream home at 38 Milford Drive. Set on a secluded cul-de-sac within the exclusive Preserve at Little Mill Community, this home is embraced by the sweeping fairways and pristine greens of Little Mill Country Club, offering a tranquil private retreat and oasis. Step into the grand foyer, where a striking spiral staircase sets the tone for sophistication and elegance, leading you to your private retreat — the bedrooms. The primary suite offers the perfect balance of privacy, convenience, and indulgence. A spacious layout, gas fireplace, walk-in closets, and a spa-inspired ensuite create a serene haven for relaxation. Two additional bedrooms share a well-appointed bathroom and feature generous space for comfort and personalization. The fourth bedroom is a true princess suite, complete with a luxurious ensuite bath, a walk-in closet, and abundant space for relaxation or creativity. The main floor is designed for both entertaining and everyday living. The formal living room welcomes natural light through expansive front windows, creating a bright and inviting atmosphere. At the heart of the home lies the chef’s kitchen — a culinary masterpiece featuring dual islands (one for prep, one for dining), ample pantry space, a wine fridge, and sun-drenched windows that fill the space with warmth. Seamlessly connected, the open-concept family room is anchored by a stunning fireplace, offering the perfect setting for cozy family movie nights or a sophisticated backdrop for hosting gatherings. Completing the main level are an elegant half bath and an expansive laundry room for ultimate convenience. The lower level expands your entertainment possibilities with a custom bar, home theater setup, and flexible space ready to accommodate your personal vision — from a game room to a home gym or creative studio. Step outside to your private backyard oasis, featuring an in-ground pool, pool house, and wooded views that offer year-round beauty — from vibrant fall foliage to tranquil winter snowfall. Every detail of this home has been thoughtfully curated to blend modern luxury with everyday functionality. Don’t miss your chance to make this extraordinary property your forever home.
Contact an agent
Home facts
- Year built:1999
- Listing ID #:NJBL2098594
- Added:60 day(s) ago
- Updated:December 30, 2025 at 02:43 PM
Rooms and interior
- Bedrooms:4
- Total bathrooms:5
- Full bathrooms:4
- Half bathrooms:1
- Living area:4,029 sq. ft.
Heating and cooling
- Cooling:Central A/C
- Heating:Forced Air, Natural Gas
Structure and exterior
- Year built:1999
- Building area:4,029 sq. ft.
- Lot area:1 Acres
Utilities
- Water:Public
- Sewer:On Site Septic
Finances and disclosures
- Price:$1,800,000
- Price per sq. ft.:$446.76
- Tax amount:$24,484 (2024)
New listings near 38 Milford Dr
- Coming Soon
 $559,900Coming Soon3 beds 3 baths
$559,900Coming Soon3 beds 3 baths353 Holly Rd, MARLTON, NJ 08053
MLS# NJBL2103036Listed by: EXP REALTY, LLC - Coming Soon
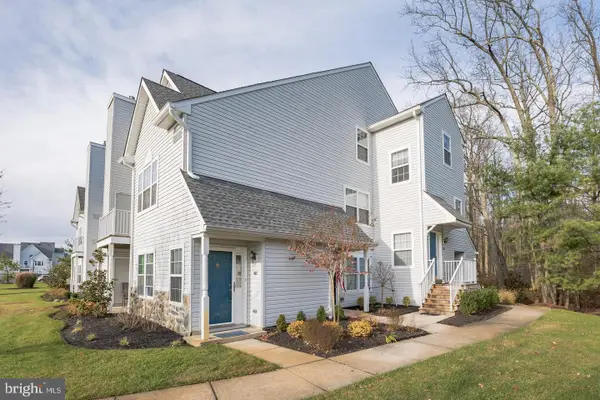 $320,000Coming Soon2 beds 2 baths
$320,000Coming Soon2 beds 2 baths1708 Squirrel Rd, MARLTON, NJ 08053
MLS# NJBL2103022Listed by: HOME AND HEART REALTY - Coming Soon
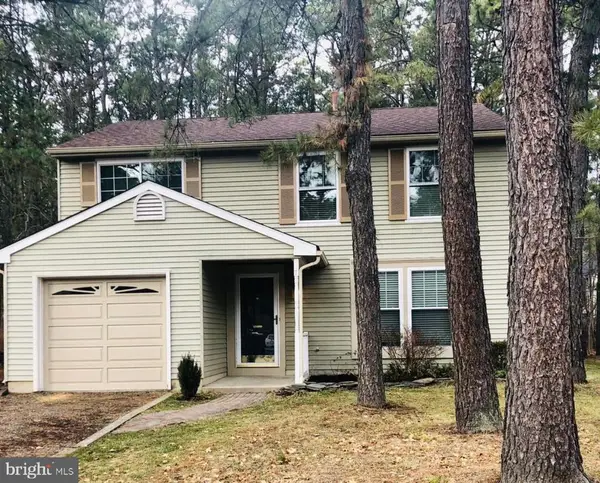 $499,900Coming Soon3 beds 3 baths
$499,900Coming Soon3 beds 3 baths7 Haddon Ct W, MARLTON, NJ 08053
MLS# NJBL2103008Listed by: HOMESMART FIRST ADVANTAGE REALTY - New
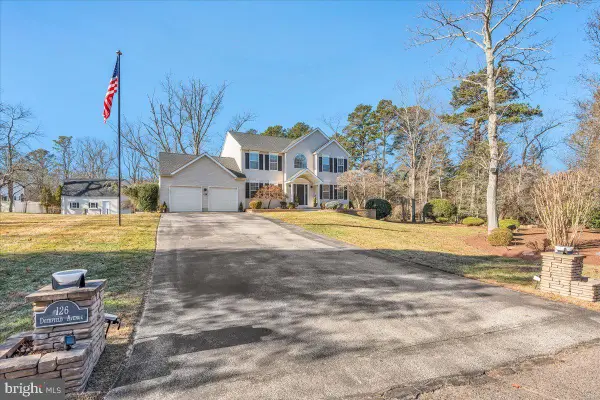 $875,000Active4 beds 4 baths4,011 sq. ft.
$875,000Active4 beds 4 baths4,011 sq. ft.126 Deerfield Ave, MARLTON, NJ 08053
MLS# NJBL2102960Listed by: KELLER WILLIAMS REALTY - MEDFORD - Coming SoonOpen Sat, 11am to 1pm
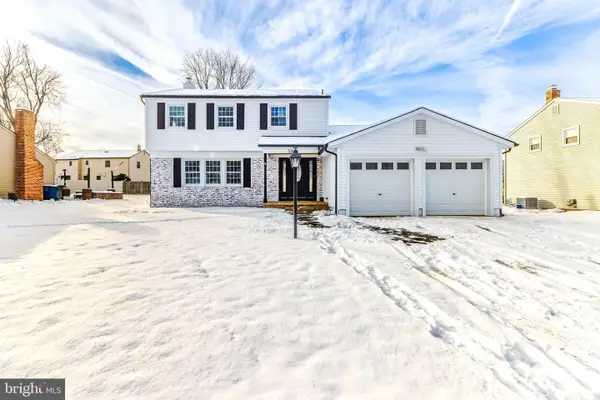 $649,900Coming Soon4 beds 3 baths
$649,900Coming Soon4 beds 3 baths33 Elmgate Rd, MARLTON, NJ 08053
MLS# NJBL2102946Listed by: HOF REALTY - Open Sat, 1 to 3pmNew
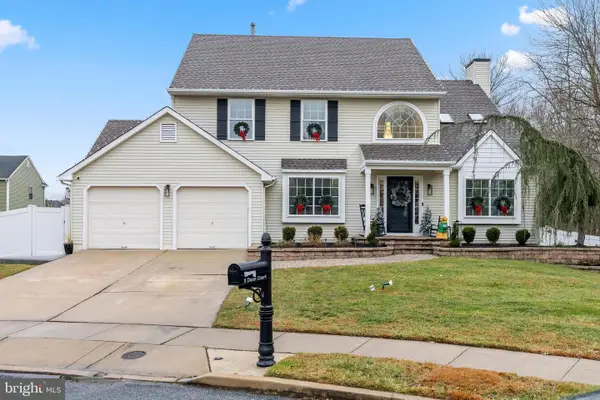 $749,999Active4 beds 3 baths2,326 sq. ft.
$749,999Active4 beds 3 baths2,326 sq. ft.5 Dunn Ct, MARLTON, NJ 08053
MLS# NJBL2102920Listed by: EXP REALTY, LLC - Coming Soon
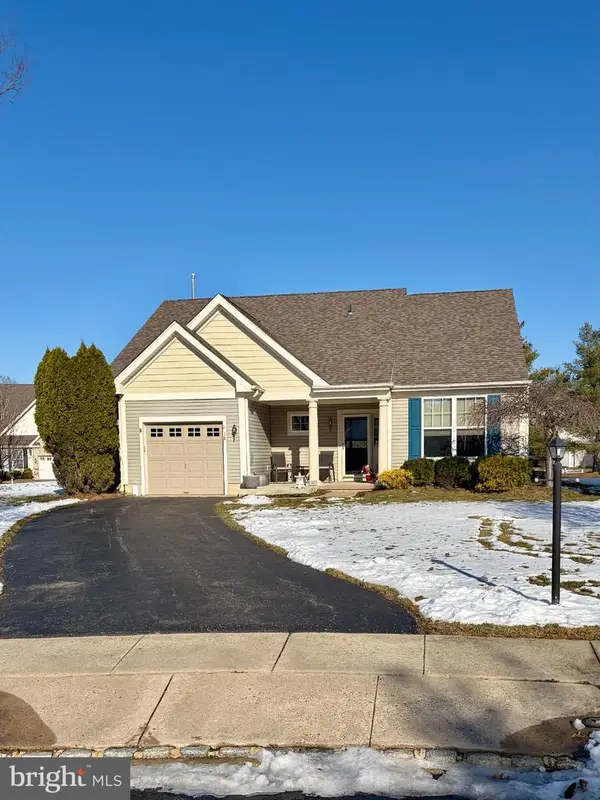 $499,900Coming Soon2 beds 2 baths
$499,900Coming Soon2 beds 2 baths18 Begonia Ct, MARLTON, NJ 08053
MLS# NJBL2102896Listed by: COLDWELL BANKER REALTY - New
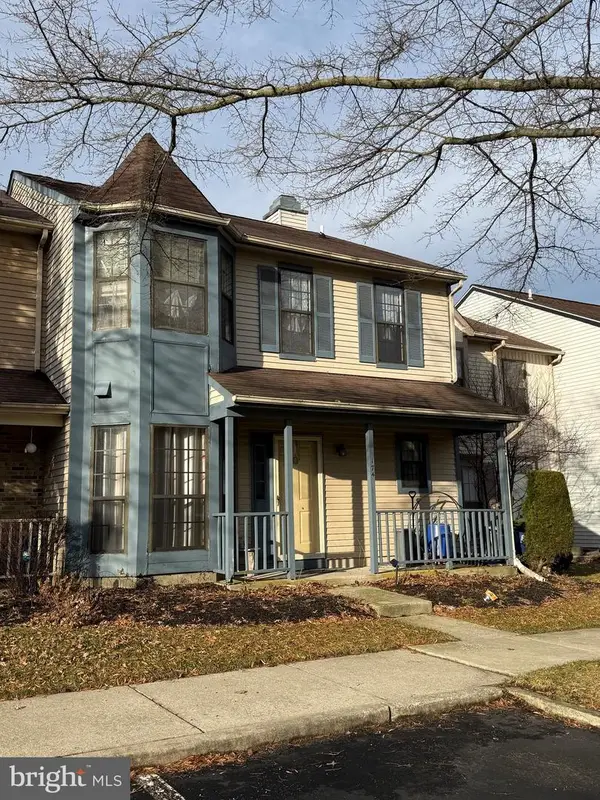 $339,000Active3 beds 3 baths1,656 sq. ft.
$339,000Active3 beds 3 baths1,656 sq. ft.174 Crown Prince Dr, MARLTON, NJ 08053
MLS# NJBL2102892Listed by: EXP REALTY, LLC - New
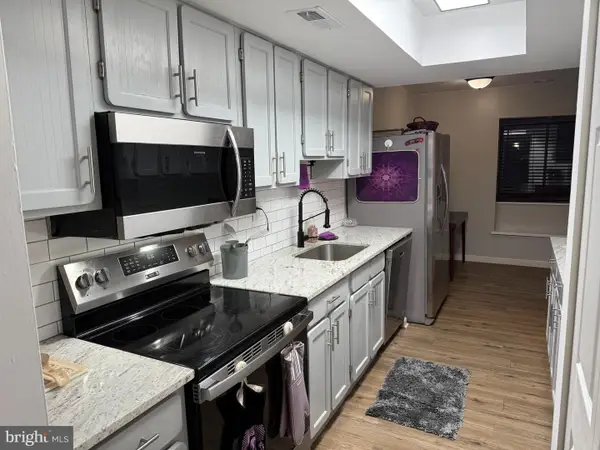 $350,000Active3 beds 2 baths1,373 sq. ft.
$350,000Active3 beds 2 baths1,373 sq. ft.93 Dorset Dr, MARLTON, NJ 08053
MLS# NJBL2102338Listed by: WEICHERT REALTORS - MOORESTOWN 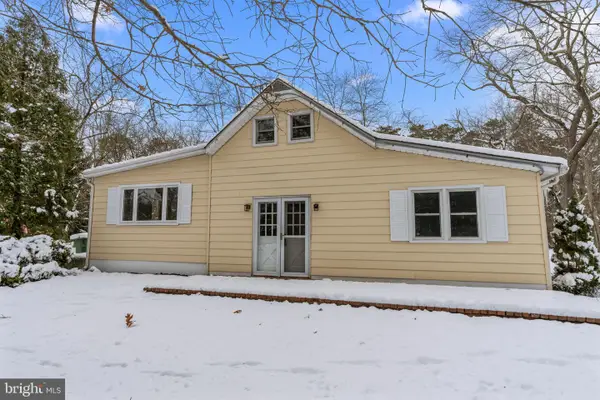 $380,000Active2 beds 2 baths1,504 sq. ft.
$380,000Active2 beds 2 baths1,504 sq. ft.560 Hopewell Rd, MARLTON, NJ 08053
MLS# NJBL2102730Listed by: SNAPPY HOME REALTY LLC
