7 Abbotsford Dr, Marlton, NJ 08053
Local realty services provided by:Better Homes and Gardens Real Estate Valley Partners
7 Abbotsford Dr,Marlton, NJ 08053
$734,900
- 4 Beds
- 3 Baths
- 2,589 sq. ft.
- Single family
- Pending
Listed by: jessica l distel
Office: exp realty, llc.
MLS#:NJBL2101392
Source:BRIGHTMLS
Price summary
- Price:$734,900
- Price per sq. ft.:$283.85
About this home
Welcome home to the highly sought after neighborhood of Glen Eayre! This meticulously maintained center hall colonial offers four bedrooms, two and a half bathrooms, a finished basement, and a beautiful private backyard. As you enter through the recently updated front door you will step onto luxurious hardwood floors which run t/o the main floor and upstairs. The traditional floor plan boasts a living room with crown molding and pocket french doors. On the other side a separate dining room with access to the kitchen and eat in area adjacent to the cozy family room. The thoughtfully planned large laundry/mudroom and powder room finish this level. Head upstairs to the bedrooms and find a large main bedroom complete with two walk in closets, a sitting area which could be a home office with separate sink and ensuite. The three other bedrooms have newer carpet and share a hall bath. The basement is finished with plenty of storage. Imagine room for entertaining, an area for conversation, game room, tv watching, or home gym. The home owners spared no expense on Marvin Infinity fiberglass windows t/o. New siding, roof, gutters (with gutter guards) and front door in 2022. The backyard is lovingly cared for, has a sprinkler system, shed for gardening equipment, and a gas line off of the patio for convenient grilling. All backing to woods. This enclave of similar upscale homes is conveniently located close to shopping, restaurants, hospitals, parks, major roadways and boasts top rated schools, all while maintaining a small town feel. Do not miss the opportunity to make this wonderful neighborhood yours!
Contact an agent
Home facts
- Year built:1988
- Listing ID #:NJBL2101392
- Added:90 day(s) ago
- Updated:February 12, 2026 at 06:34 PM
Rooms and interior
- Bedrooms:4
- Total bathrooms:3
- Full bathrooms:2
- Half bathrooms:1
- Living area:2,589 sq. ft.
Heating and cooling
- Cooling:Ceiling Fan(s), Central A/C
- Heating:Central, Forced Air, Natural Gas
Structure and exterior
- Year built:1988
- Building area:2,589 sq. ft.
- Lot area:0.23 Acres
Schools
- High school:CHEROKEE H.S.
- Middle school:MARLTON MIDDLE M.S.
- Elementary school:MARLTON ELEMENTARY
Utilities
- Water:Public
- Sewer:No Septic System, Public Sewer
Finances and disclosures
- Price:$734,900
- Price per sq. ft.:$283.85
- Tax amount:$13,390 (2024)
New listings near 7 Abbotsford Dr
- Open Sun, 12 to 2pmNew
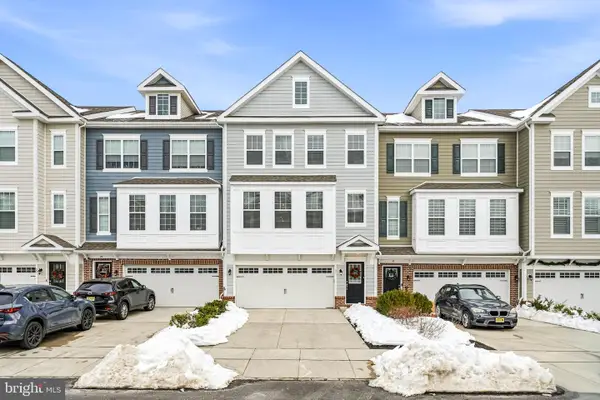 $580,000Active3 beds 3 baths2,561 sq. ft.
$580,000Active3 beds 3 baths2,561 sq. ft.31 Eddy Way, MARLTON, NJ 08053
MLS# NJBL2105420Listed by: COMPASS NEW JERSEY, LLC - HADDON TOWNSHIP - Coming Soon
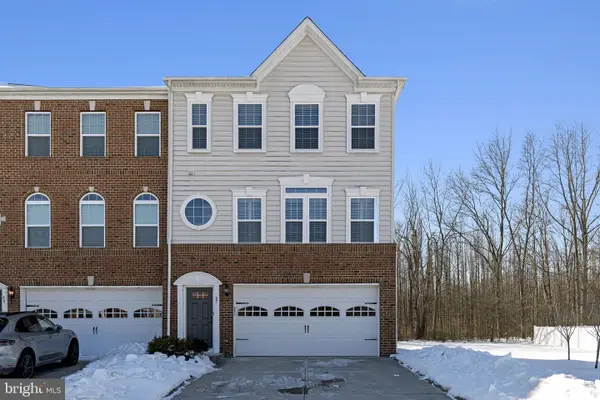 $599,900Coming Soon3 beds 4 baths
$599,900Coming Soon3 beds 4 baths87 Isabelle Ct, MARLTON, NJ 08053
MLS# NJBL2105352Listed by: PRIME REALTY PARTNERS - Open Sun, 1 to 3pmNew
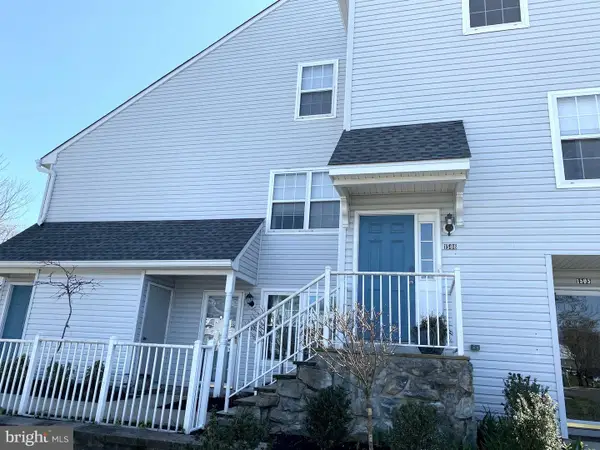 $360,000Active2 beds 2 baths1,599 sq. ft.
$360,000Active2 beds 2 baths1,599 sq. ft.1506 Squirrel Rd, MARLTON, NJ 08053
MLS# NJBL2105164Listed by: KELLER WILLIAMS PREMIER - Coming SoonOpen Sat, 11am to 1pm
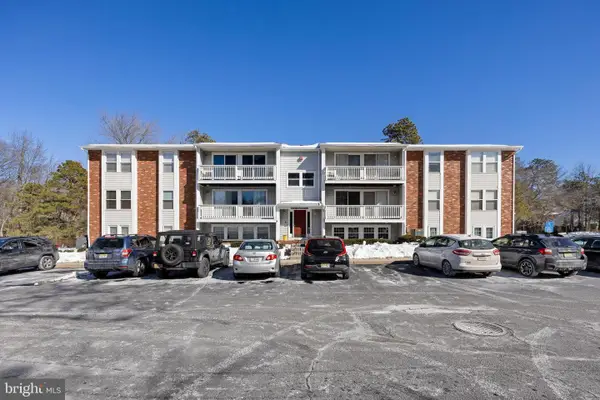 $229,000Coming Soon2 beds 1 baths
$229,000Coming Soon2 beds 1 baths79 Sweetfern Ct, MARLTON, NJ 08053
MLS# NJBL2102716Listed by: KELLER WILLIAMS REALTY - New
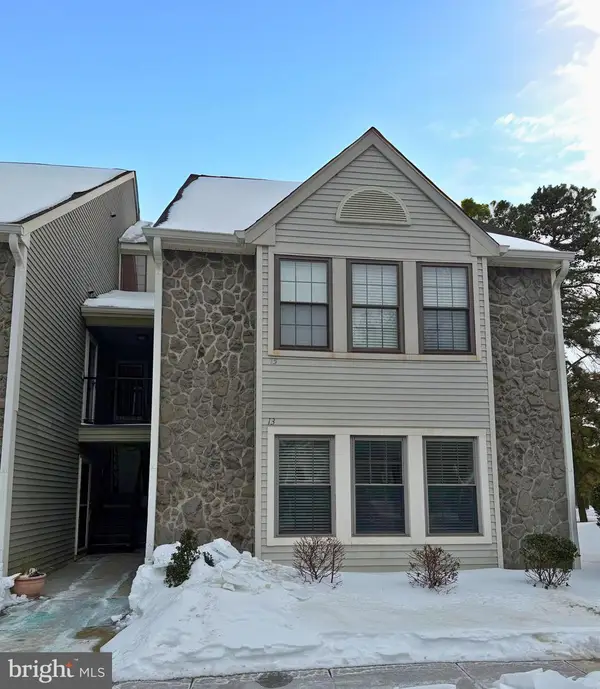 $274,800Active2 beds 2 baths995 sq. ft.
$274,800Active2 beds 2 baths995 sq. ft.13 Provincetown Dr, MARLTON, NJ 08053
MLS# NJBL2105344Listed by: BHHS FOX & ROACH -YARDLEY/NEWTOWN 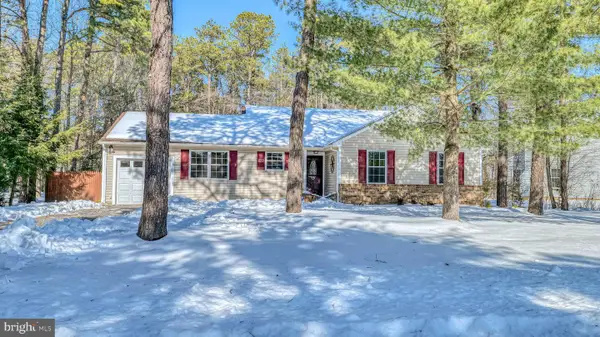 $474,900Pending3 beds 2 baths1,582 sq. ft.
$474,900Pending3 beds 2 baths1,582 sq. ft.13 Four Crown Royal, MARLTON, NJ 08053
MLS# NJBL2104780Listed by: J PROPERTIES LLC- New
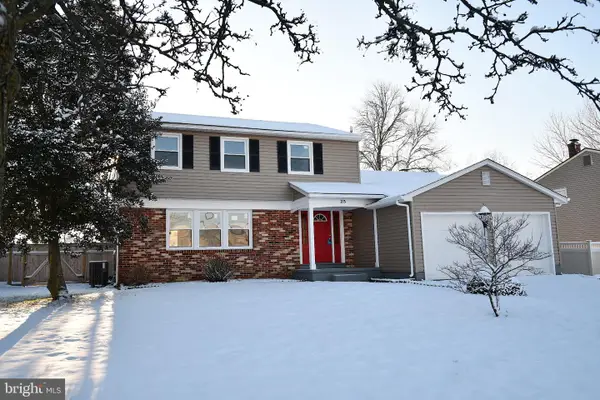 $649,900Active4 beds 3 baths2,122 sq. ft.
$649,900Active4 beds 3 baths2,122 sq. ft.25 Champlain Rd, MARLTON, NJ 08053
MLS# NJBL2105106Listed by: KAY AND JAY REALTY INC - New
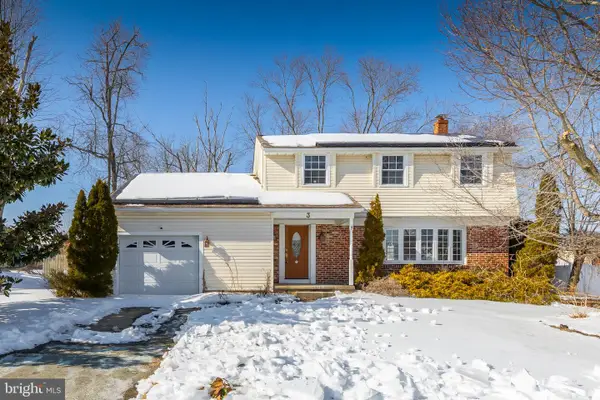 $449,900Active4 beds 2 baths1,963 sq. ft.
$449,900Active4 beds 2 baths1,963 sq. ft.3 Kennington Rd, MARLTON, NJ 08053
MLS# NJBL2105082Listed by: BHHS FOX & ROACH-MULLICA HILL SOUTH - Open Sat, 1 to 3pmNew
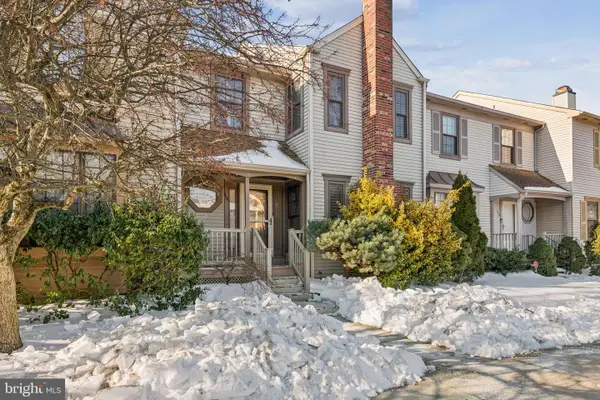 $385,000Active3 beds 3 baths1,448 sq. ft.
$385,000Active3 beds 3 baths1,448 sq. ft.14 Merlot Ct, MARLTON, NJ 08053
MLS# NJBL2105060Listed by: WEICHERT REALTORS-MEDFORD - Open Sat, 1 to 3pmNew
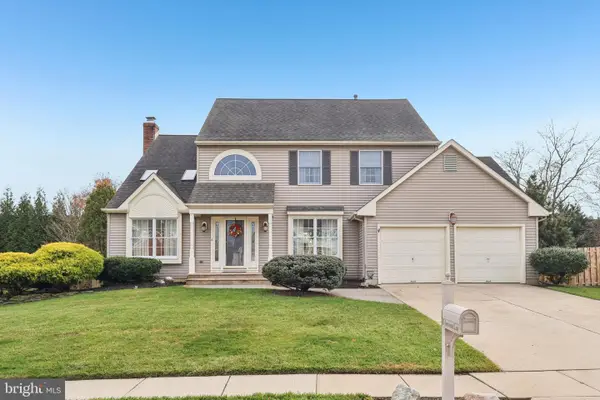 $749,999Active4 beds 3 baths2,326 sq. ft.
$749,999Active4 beds 3 baths2,326 sq. ft.15 Continental Ln, MARLTON, NJ 08053
MLS# NJBL2101884Listed by: EXP REALTY, LLC

