7 Georgian Ct., Marlton, NJ 08053
Local realty services provided by:Better Homes and Gardens Real Estate Reserve
7 Georgian Ct.,Marlton, NJ 08053
$410,000
- 3 Beds
- 2 Baths
- 1,553 sq. ft.
- Single family
- Pending
Listed by: judy rothermel
Office: exit realty-jp rothermel
MLS#:NJBL2089306
Source:BRIGHTMLS
Price summary
- Price:$410,000
- Price per sq. ft.:$264.01
About this home
Located on a cul-de-sac in Kings Grant, this 3 bedroom, 1.5 bath multi-level home offers a versatile layout designed for everyday living and entertaining. The upper level features a living room with recessed lighting that flows into the kitchen and dining area, with a new slider opening to a deck overlooking wooded open space behind the property. Two bedrooms, a full bath, and attic storage complete the upper level.
The lower level adds flexible living space with a family room, office, third bedroom, half bath, laundry and workshop area, plus walk-out access to the backyard. Recent updates include a 2023 gas furnace, 2024 gutters with guards, and a newer architectural-shingle roof. Vinyl siding, a slate patio and a storage shed enhance the home's functionality and appeal.
Residents of Kings Grant enjoy an established neighborhood with easy access to schools, parks, shopping, and community amenities, while the cul-de-sac location and set-back rear neighbors provide a sense of privacy. A one-year home warranty is included for added peace of mind.
A home with versatile spaces, thoughtful updates, and a location that balances convenience and comfort - please call to make an appointment!
Contact an agent
Home facts
- Year built:1983
- Listing ID #:NJBL2089306
- Added:244 day(s) ago
- Updated:February 12, 2026 at 08:31 AM
Rooms and interior
- Bedrooms:3
- Total bathrooms:2
- Full bathrooms:1
- Half bathrooms:1
- Living area:1,553 sq. ft.
Heating and cooling
- Cooling:Central A/C
- Heating:Forced Air, Natural Gas
Structure and exterior
- Roof:Architectural Shingle
- Year built:1983
- Building area:1,553 sq. ft.
- Lot area:0.06 Acres
Schools
- High school:LENAPE REG
Utilities
- Water:Public
- Sewer:Public Sewer
Finances and disclosures
- Price:$410,000
- Price per sq. ft.:$264.01
- Tax amount:$8,578 (2025)
New listings near 7 Georgian Ct.
- Open Sun, 12 to 2pmNew
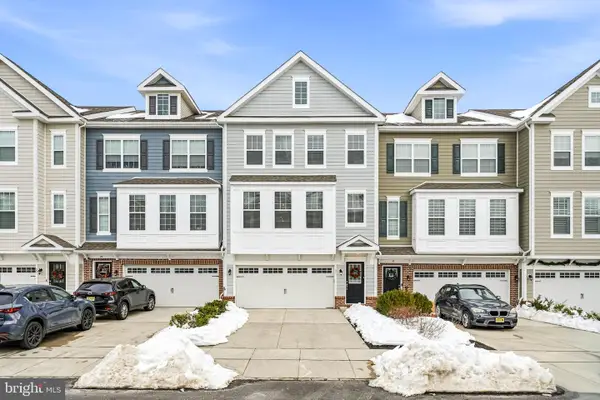 $580,000Active3 beds 3 baths2,561 sq. ft.
$580,000Active3 beds 3 baths2,561 sq. ft.31 Eddy Way, MARLTON, NJ 08053
MLS# NJBL2105420Listed by: COMPASS NEW JERSEY, LLC - HADDON TOWNSHIP - Coming Soon
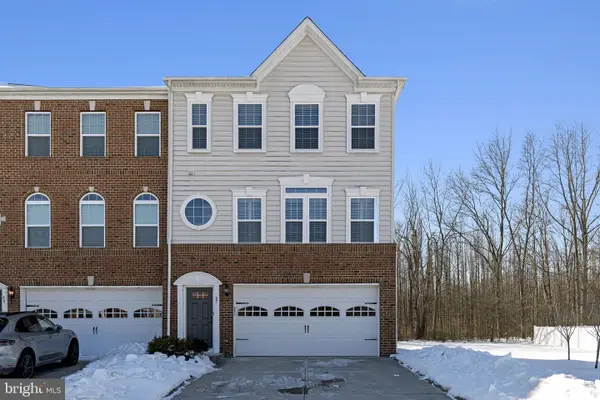 $599,900Coming Soon3 beds 4 baths
$599,900Coming Soon3 beds 4 baths87 Isabelle Ct, MARLTON, NJ 08053
MLS# NJBL2105352Listed by: PRIME REALTY PARTNERS - Open Sun, 1 to 3pmNew
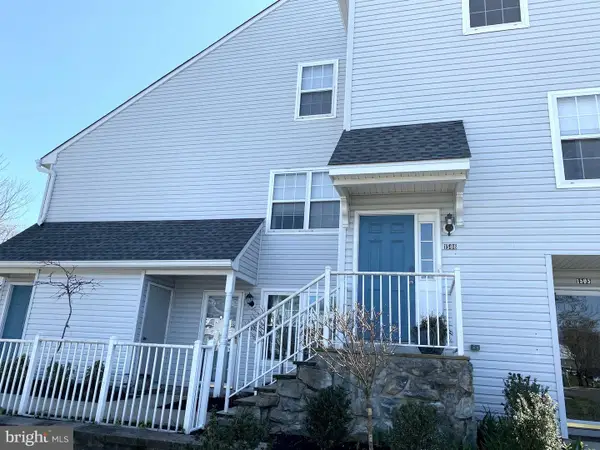 $360,000Active2 beds 2 baths1,599 sq. ft.
$360,000Active2 beds 2 baths1,599 sq. ft.1506 Squirrel Rd, MARLTON, NJ 08053
MLS# NJBL2105164Listed by: KELLER WILLIAMS PREMIER - Coming SoonOpen Sat, 11am to 1pm
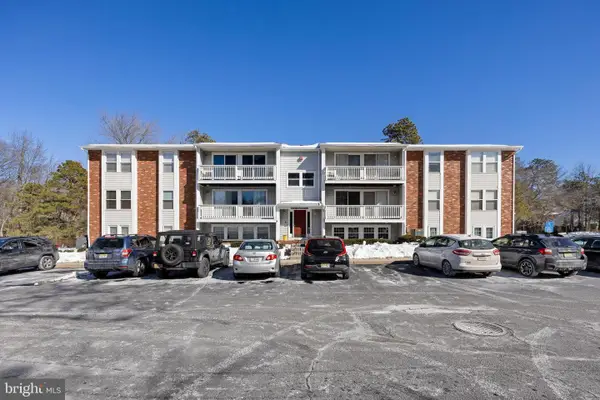 $229,000Coming Soon2 beds 1 baths
$229,000Coming Soon2 beds 1 baths79 Sweetfern Ct, MARLTON, NJ 08053
MLS# NJBL2102716Listed by: KELLER WILLIAMS REALTY - New
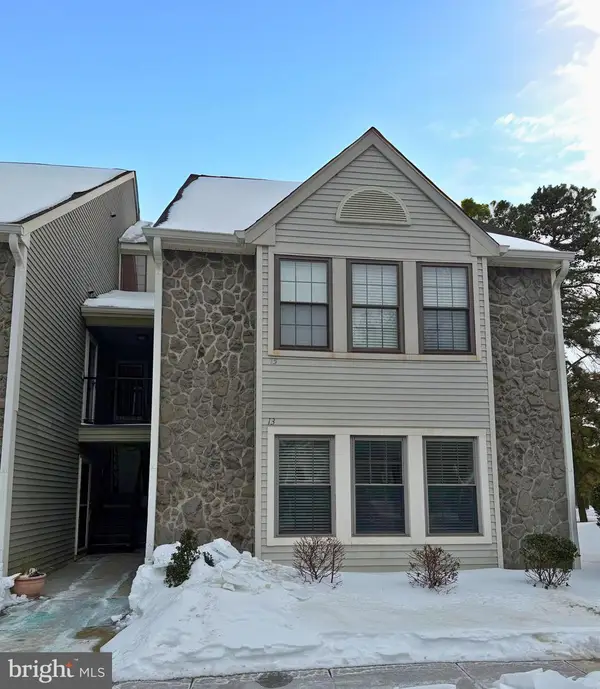 $274,800Active2 beds 2 baths995 sq. ft.
$274,800Active2 beds 2 baths995 sq. ft.13 Provincetown Dr, MARLTON, NJ 08053
MLS# NJBL2105344Listed by: BHHS FOX & ROACH -YARDLEY/NEWTOWN 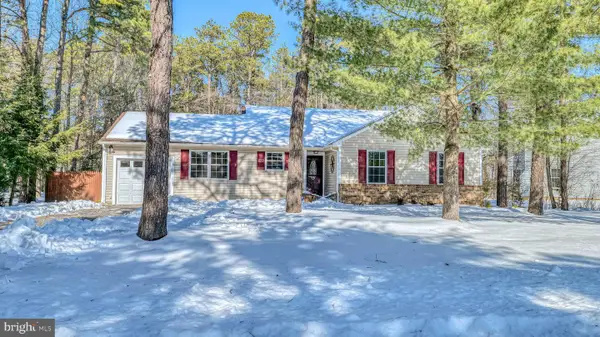 $474,900Pending3 beds 2 baths1,582 sq. ft.
$474,900Pending3 beds 2 baths1,582 sq. ft.13 Four Crown Royal, MARLTON, NJ 08053
MLS# NJBL2104780Listed by: J PROPERTIES LLC- New
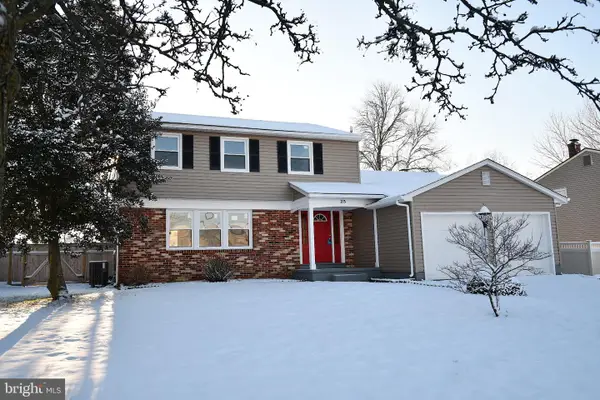 $649,900Active4 beds 3 baths2,122 sq. ft.
$649,900Active4 beds 3 baths2,122 sq. ft.25 Champlain Rd, MARLTON, NJ 08053
MLS# NJBL2105106Listed by: KAY AND JAY REALTY INC - New
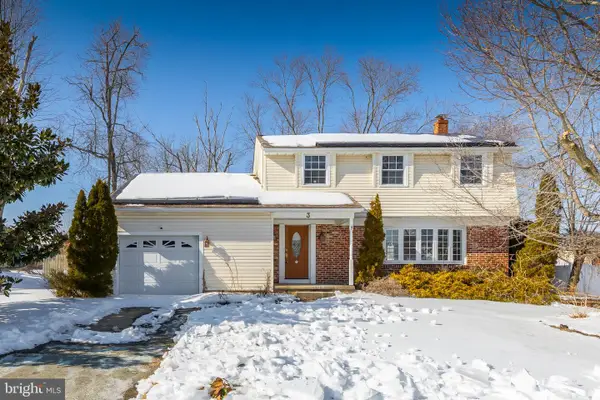 $449,900Active4 beds 2 baths1,963 sq. ft.
$449,900Active4 beds 2 baths1,963 sq. ft.3 Kennington Rd, MARLTON, NJ 08053
MLS# NJBL2105082Listed by: BHHS FOX & ROACH-MULLICA HILL SOUTH - Open Sat, 1 to 3pmNew
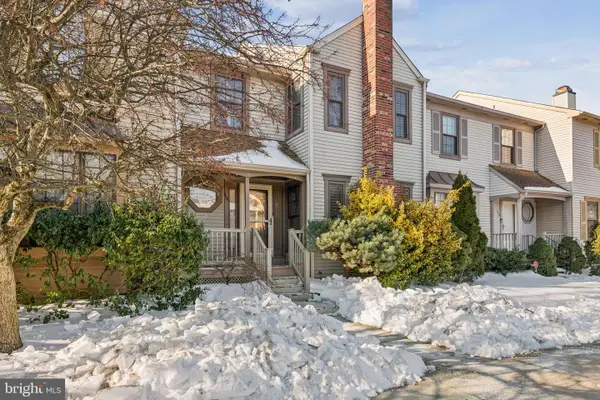 $385,000Active3 beds 3 baths1,448 sq. ft.
$385,000Active3 beds 3 baths1,448 sq. ft.14 Merlot Ct, MARLTON, NJ 08053
MLS# NJBL2105060Listed by: WEICHERT REALTORS-MEDFORD - Open Sat, 1 to 3pmNew
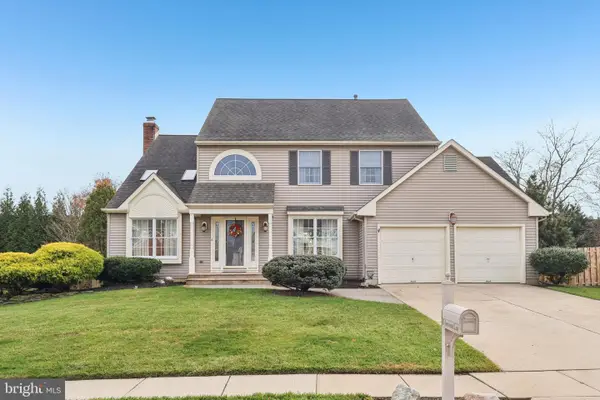 $749,999Active4 beds 3 baths2,326 sq. ft.
$749,999Active4 beds 3 baths2,326 sq. ft.15 Continental Ln, MARLTON, NJ 08053
MLS# NJBL2101884Listed by: EXP REALTY, LLC

