706 Woodhollow Dr, Marlton, NJ 08053
Local realty services provided by:Better Homes and Gardens Real Estate Cassidon Realty
706 Woodhollow Dr,Marlton, NJ 08053
$255,000
- 2 Beds
- 2 Baths
- 940 sq. ft.
- Condominium
- Pending
Listed by: sharmon j simmons
Office: weichert realtors - moorestown
MLS#:NJBL2097422
Source:BRIGHTMLS
Price summary
- Price:$255,000
- Price per sq. ft.:$271.28
About this home
Welcome to The Hollows, a peaceful community perfectly nestled in the heart of Marlton. This bright and spacious upper-level condo has been freshly painted and is move in ready! Features include beautiful hardwood floors, an updated kitchen with quartz countertops and stainless steel appliances, 2 full bathrooms and generously sized rooms throughout. You will appreciate the private deck with wooded views, perfect for morning coffee or relaxing after a long day. This home is conveniently located just minutes away from major highways allowing for an easy commute to Philadelphia, the New Jersey Turnpike or New York. The neighborhood offers plenty of shopping, dining and entertainment options. Schedule your tour today and you will see why this one feels like the next place you will want to call home!
Contact an agent
Home facts
- Year built:1985
- Listing ID #:NJBL2097422
- Added:89 day(s) ago
- Updated:January 08, 2026 at 08:34 AM
Rooms and interior
- Bedrooms:2
- Total bathrooms:2
- Full bathrooms:2
- Living area:940 sq. ft.
Heating and cooling
- Cooling:Central A/C
- Heating:Forced Air, Natural Gas
Structure and exterior
- Roof:Shingle
- Year built:1985
- Building area:940 sq. ft.
Schools
- High school:CHEROKEE
- Middle school:EVESHAM
- Elementary school:EVESHAM
Utilities
- Water:Public
- Sewer:Public Sewer
Finances and disclosures
- Price:$255,000
- Price per sq. ft.:$271.28
- Tax amount:$3,297 (2024)
New listings near 706 Woodhollow Dr
- New
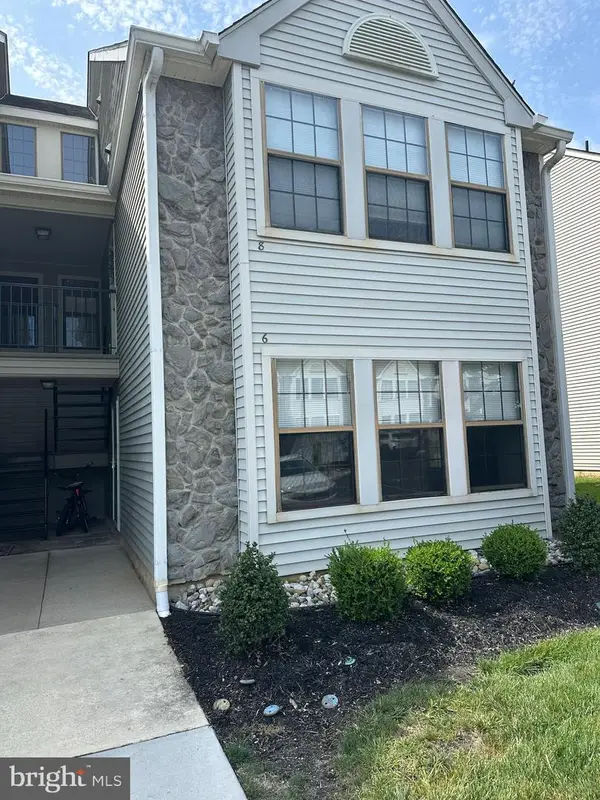 $239,000Active2 beds 1 baths788 sq. ft.
$239,000Active2 beds 1 baths788 sq. ft.6 Summit Ct, MARLTON, NJ 08053
MLS# NJBL2103418Listed by: KEY PROPERTIES REAL ESTATE - Coming Soon
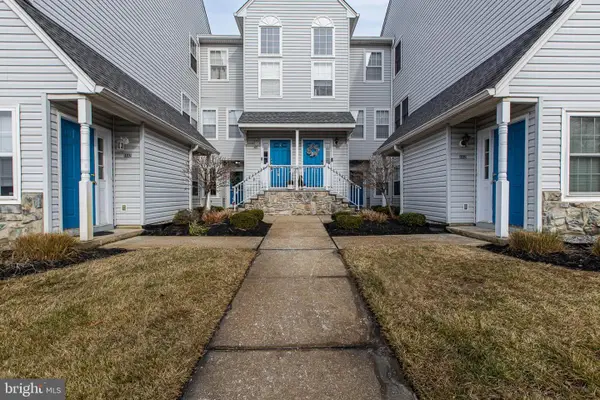 Listed by BHGRE$265,000Coming Soon2 beds 2 baths
Listed by BHGRE$265,000Coming Soon2 beds 2 baths1105 Squirrel Rd, MARLTON, NJ 08053
MLS# NJBL2103290Listed by: BETTER HOMES AND GARDENS REAL ESTATE MATURO - Coming SoonOpen Sat, 1 to 3pm
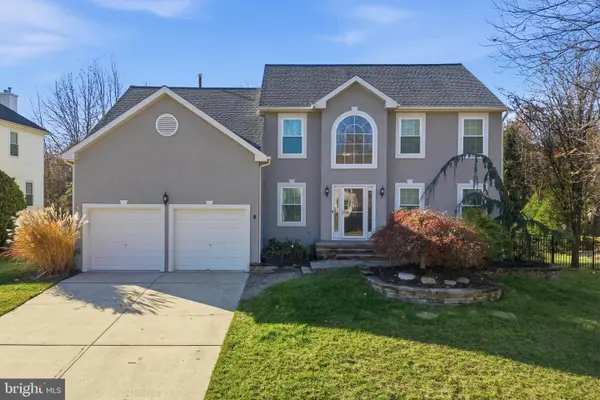 $690,000Coming Soon4 beds 3 baths
$690,000Coming Soon4 beds 3 baths8 Christopher Dr, MARLTON, NJ 08053
MLS# NJBL2103294Listed by: WEICHERT REALTORS - MOORESTOWN - Coming Soon
 $599,900Coming Soon3 beds 4 baths
$599,900Coming Soon3 beds 4 baths62 Isabelle Ct, MARLTON, NJ 08053
MLS# NJBL2103270Listed by: SERHANT. NEW JERSEY LLC - New
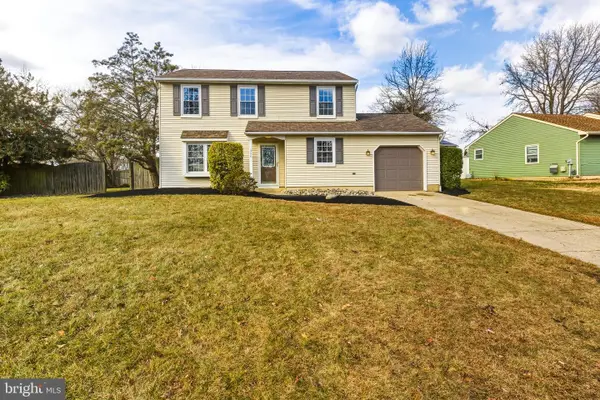 $525,000Active3 beds 3 baths2,105 sq. ft.
$525,000Active3 beds 3 baths2,105 sq. ft.300 Windsor Ln, MARLTON, NJ 08053
MLS# NJBL2102912Listed by: HOF REALTY - New
 $559,900Active3 beds 3 baths2,068 sq. ft.
$559,900Active3 beds 3 baths2,068 sq. ft.353 Holly Rd, MARLTON, NJ 08053
MLS# NJBL2103036Listed by: EXP REALTY, LLC - Coming Soon
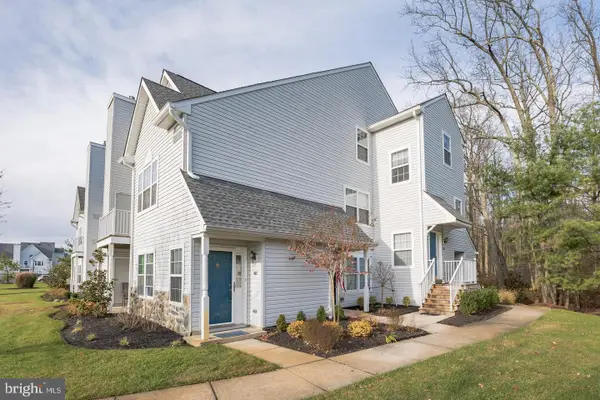 $320,000Coming Soon2 beds 2 baths
$320,000Coming Soon2 beds 2 baths1708 Squirrel Rd, MARLTON, NJ 08053
MLS# NJBL2103022Listed by: HOME AND HEART REALTY - Coming Soon
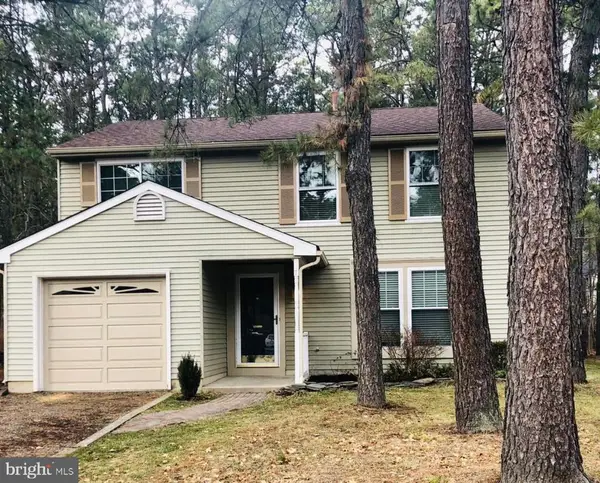 $499,900Coming Soon3 beds 3 baths
$499,900Coming Soon3 beds 3 baths7 Haddon Ct W, MARLTON, NJ 08053
MLS# NJBL2103008Listed by: HOMESMART FIRST ADVANTAGE REALTY 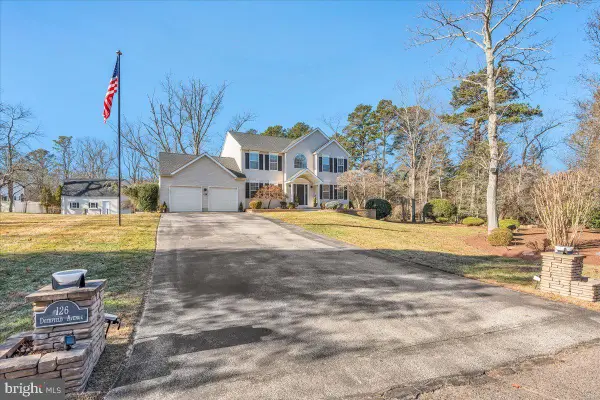 $875,000Pending4 beds 4 baths4,011 sq. ft.
$875,000Pending4 beds 4 baths4,011 sq. ft.126 Deerfield Ave, MARLTON, NJ 08053
MLS# NJBL2102960Listed by: KELLER WILLIAMS REALTY - MEDFORD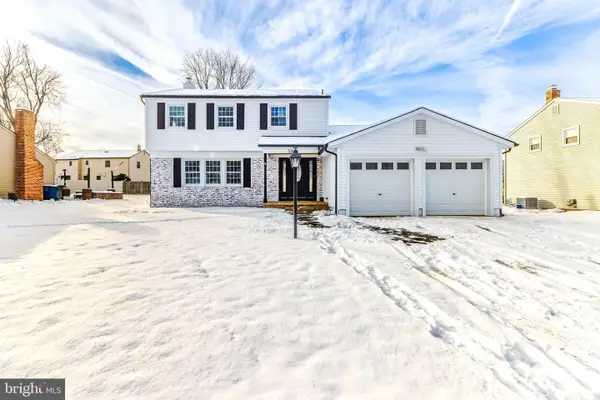 $649,900Active4 beds 3 baths2,162 sq. ft.
$649,900Active4 beds 3 baths2,162 sq. ft.33 Elmgate Rd, MARLTON, NJ 08053
MLS# NJBL2102946Listed by: HOF REALTY
