- BHGRE®
- New Jersey
- Mays Landing
- 14 Strathmere Rd
14 Strathmere Rd, Mays Landing, NJ 08330
Local realty services provided by:Better Homes and Gardens Real Estate Reserve
14 Strathmere Rd,Mays Landing, NJ 08330
$485,000
- 4 Beds
- 3 Baths
- 3,015 sq. ft.
- Single family
- Pending
Listed by: brandee alexandria vaughan, amber kapri cruse
Office: keller williams realty - moorestown
MLS#:NJAC2020528
Source:BRIGHTMLS
Price summary
- Price:$485,000
- Price per sq. ft.:$160.86
- Monthly HOA dues:$33.33
About this home
*MAJOR PRICE REDUCTION*
Welcome to this beautifully maintained 3,015 SQFT home tucked away in the quiet, Cedar Point community of Mays Landing. With 4 bedrooms, 2.5 bathrooms, a home office, formal living room, spacious family room with a cozy gas fireplace, dual staircases, a full basement, and a 2-car garage, this residence offers both functionality and comfort. Inside, you’ll find hardwood floors, 9-foot ceilings, and a gourmet kitchen with granite countertops, 42” cherry cabinetry, stainless steel appliances, and a center island. The luxurious primary suite features a walk-in closet, dual vanities, a jetted soaking tub, and a custom shower, while the second full bath also includes dual vanities for added convenience. Step outside to your private backyard retreat—complete with a paver patio that lights up at night, a custom-built fire pit, and a shed for extra storage. Located just minutes from local restaurants, shopping, schools, Atlantic City, the Garden State Parkway, and the Jersey Shore, this home combines style, space, and community.
Contact an agent
Home facts
- Year built:2011
- Listing ID #:NJAC2020528
- Added:148 day(s) ago
- Updated:December 21, 2025 at 08:47 AM
Rooms and interior
- Bedrooms:4
- Total bathrooms:3
- Full bathrooms:2
- Half bathrooms:1
- Living area:3,015 sq. ft.
Heating and cooling
- Cooling:Central A/C, Multi Units
- Heating:Forced Air, Natural Gas
Structure and exterior
- Roof:Hip, Pitched
- Year built:2011
- Building area:3,015 sq. ft.
Schools
- High school:OAKCREST
- Middle school:WILLIAM DAVIES
- Elementary school:GEORGE L. HESS EDUCATIONAL COMPLEX
Utilities
- Water:Public
- Sewer:Public Sewer
Finances and disclosures
- Price:$485,000
- Price per sq. ft.:$160.86
- Tax amount:$9,575 (2024)
New listings near 14 Strathmere Rd
- New
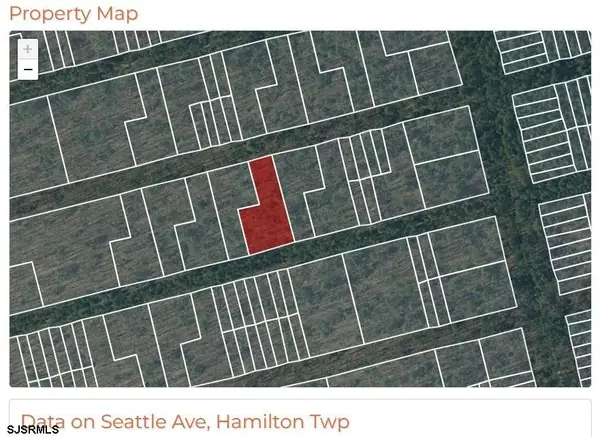 $6,500Active0 Acres
$6,500Active0 Acres0 Seattle Ave, Mays Landing, NJ 08330
MLS# 604295Listed by: EXP REALTY - MONTCLAIR - New
 $217,000Active2 beds 2 baths1,500 sq. ft.
$217,000Active2 beds 2 baths1,500 sq. ft.5 Rosewood Ln, MAYS LANDING, NJ 08330
MLS# NJAC2022738Listed by: COLLINI REAL ESTATE, LLC - New
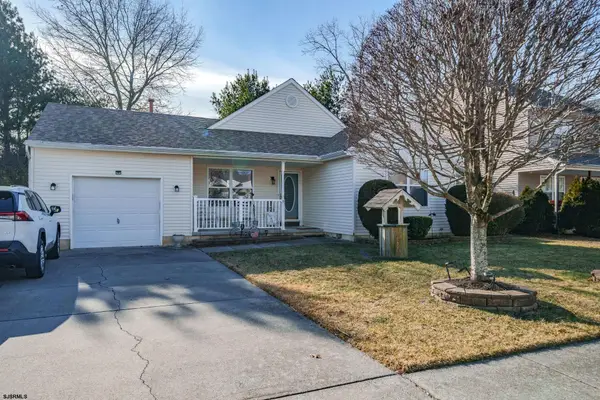 $360,000Active3 beds 2 baths1,267 sq. ft.
$360,000Active3 beds 2 baths1,267 sq. ft.9 Golf Dr, Mays Landing, NJ 08330
MLS# 604239Listed by: BHHS FOX AND ROACH-109 34TH OC - Open Sat, 12 to 2pmNew
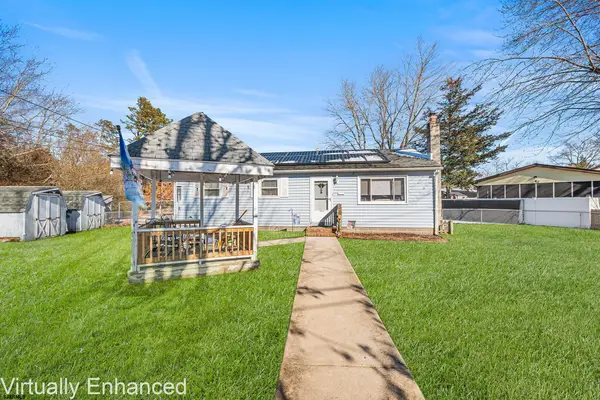 $320,000Active3 beds 1 baths800 sq. ft.
$320,000Active3 beds 1 baths800 sq. ft.6214 Roosevelt Ave Ave, Mays Landing, NJ 08330
MLS# 604192Listed by: REDFIN CORPORATION-ASBURY PARK - New
 $629,999Active4 beds 4 baths2,536 sq. ft.
$629,999Active4 beds 4 baths2,536 sq. ft.39 Darby Ln, Mays Landing, NJ 08330
MLS# 604204Listed by: EXP REALTY-ATLANTIC CITY - New
 $429,900Active3 beds 3 baths1,800 sq. ft.
$429,900Active3 beds 3 baths1,800 sq. ft.38 Meadow Cir, Mays Landing, NJ 08330
MLS# 604134Listed by: RE/MAX ATLANTIC - New
 $159,900Active2 beds 2 baths
$159,900Active2 beds 2 baths74 Knollwood Dr, Mays Landing, NJ 08330
MLS# 604140Listed by: CENTURY 21 ACTION PLUS REALTY - NORTHFIELD - New
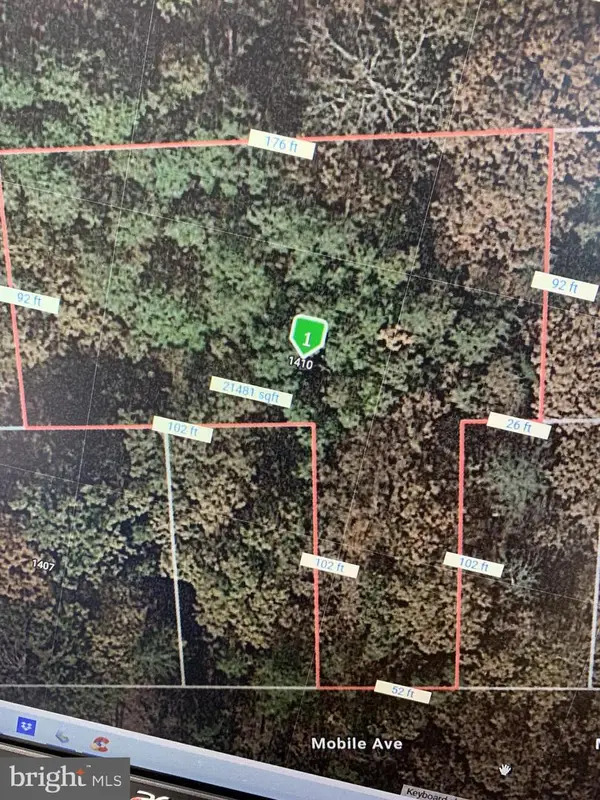 $35,000Active0.51 Acres
$35,000Active0.51 Acres1410 Philadelphia Ave, MAYS LANDING, NJ 08330
MLS# NJAC2022372Listed by: AMERICAN DREAM REALTY SERVICE CORP.  $99,000Pending3 beds 2 baths1,408 sq. ft.
$99,000Pending3 beds 2 baths1,408 sq. ft.907 Blake Dr, MAYS LANDING, NJ 08330
MLS# NJAC2022668Listed by: ACTION USA JAY ROBERT REALTORS- Open Sat, 11am to 2pmNew
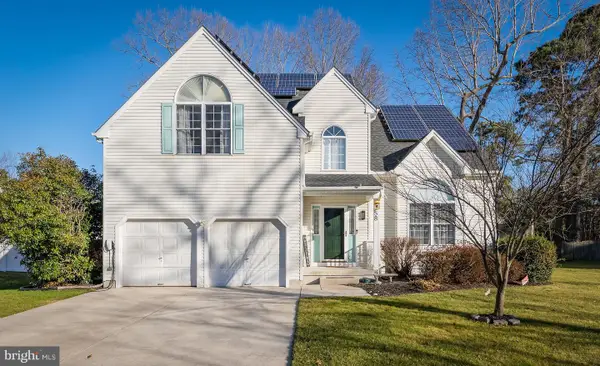 $449,000Active3 beds 3 baths1,908 sq. ft.
$449,000Active3 beds 3 baths1,908 sq. ft.58 Irving Ct, MAYS LANDING, NJ 08330
MLS# NJAC2022524Listed by: KELLER WILLIAMS REALTY - ATLANTIC SHORE

