1544 Benjamin Franklin Ct, Mays Landing, NJ 08330
Local realty services provided by:Better Homes and Gardens Real Estate Reserve
1544 Benjamin Franklin Ct,Mays Landing, NJ 08330
$289,000
- 3 Beds
- 3 Baths
- 1,398 sq. ft.
- Townhouse
- Active
Listed by: karla m jusko
Office: exit realty defined
MLS#:NJAC2021492
Source:BRIGHTMLS
Price summary
- Price:$289,000
- Price per sq. ft.:$206.72
- Monthly HOA dues:$358
About this home
Gorgeous 3 bedroom, 2.5 bath, two story condo located in the desirable Mays Landing Village, a community known for its stately brick architecture, pristine grounds, and resort style amenities. Residents enjoy access to an in ground pool, hot tub, playground, basketball court, and ample non assigned parking, all set within a beautifully maintained neighborhood.
The home opens to a spacious and inviting living room featuring a gas fireplace and wide plank, hand scraped flooring, creating a cozy yet open atmosphere. A convenient powder room and washer/dryer closet are thoughtfully located just off the living space.
The open concept kitchen and dining area are ideal for both everyday living and entertaining. The oversized peninsula allows for easy conversation while cooking, serving, or hosting. The kitchen offers generous space without feeling cramped and includes a walk-in pantry, abundant white cabinetry, expansive granite countertops, tile flooring, a sunny corner sink, and a five-burner gas range.
Just off the dining area, step onto the large private balcony overlooking a peaceful grassy and wooded setting, an ideal spot to relax and unwind. The HVAC system and hot water heater are conveniently housed in a dedicated balcony closet.
Upstairs, the primary suite features vaulted ceilings and the same wide-plank, hand-scraped flooring found in the living room, along with exceptional storage through a double closet and an additional walk-in closet. The oversized primary bath has been recently refreshed with a walk-in shower.
Two additional bedrooms, along with the hallway share a full hall bath with a tub and shower combination, completing this approximately 1,400 square foot home.
Mays Landing Village is known for its beautifully maintained grounds and welcoming atmosphere, offering a low maintenance lifestyle without sacrificing beauty or amenities.
Contact an agent
Home facts
- Year built:2000
- Listing ID #:NJAC2021492
- Added:106 day(s) ago
- Updated:February 25, 2026 at 02:44 PM
Rooms and interior
- Bedrooms:3
- Total bathrooms:3
- Full bathrooms:2
- Half bathrooms:1
- Living area:1,398 sq. ft.
Heating and cooling
- Cooling:Ceiling Fan(s), Central A/C
- Heating:Central, Forced Air, Natural Gas
Structure and exterior
- Year built:2000
- Building area:1,398 sq. ft.
Schools
- High school:OAKCREST
Utilities
- Water:Public
- Sewer:Public Sewer
Finances and disclosures
- Price:$289,000
- Price per sq. ft.:$206.72
- Tax amount:$4,407 (2025)
New listings near 1544 Benjamin Franklin Ct
- Open Sat, 1 to 3pmNew
 $609,900Active4 beds 3 baths2,536 sq. ft.
$609,900Active4 beds 3 baths2,536 sq. ft.38 Darby Ln, MAYS LANDING, NJ 08330
MLS# NJAC2022788Listed by: EXP REALTY, LLC - New
 $289,900Active3 beds 1 baths
$289,900Active3 beds 1 baths6315 Lance Ave, Mays Landing, NJ 08330
MLS# 604992Listed by: COLDWELL BANKER ARGUS REAL ESTATE-NORTHFIELD - New
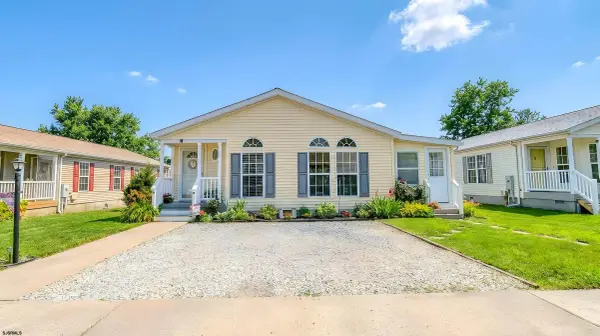 $225,000Active2 beds 2 baths
$225,000Active2 beds 2 baths3 Fernwood Ln, Mays Landing, NJ 08330
MLS# 604982Listed by: COLLINI REAL ESTATE, LLC - Coming Soon
 $199,950Coming Soon3 beds 2 baths
$199,950Coming Soon3 beds 2 baths2604 Dogwood Court, Mays Landing, NJ 08330
MLS# 22604623Listed by: WEICHERT REALTORS-FORKED RIVER - New
 $238,900Active2 beds 2 baths955 sq. ft.
$238,900Active2 beds 2 baths955 sq. ft.2701 Canyon Ct, MAYS LANDING, NJ 08330
MLS# NJAC2023064Listed by: REAL BROKER, LLC - New
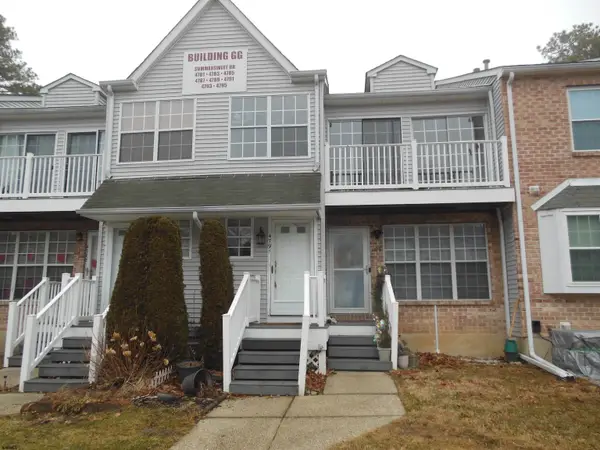 $179,000Active2 beds 1 baths
$179,000Active2 beds 1 baths4791 Summersweet #4791, Mays Landing, NJ 08330
MLS# 604887Listed by: BALSLEY/LOSCO - New
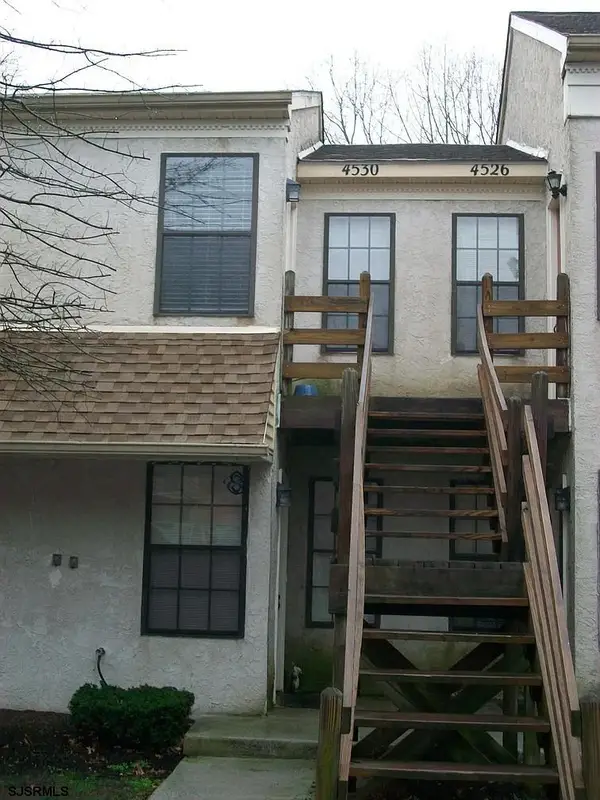 $179,000Active1 beds 1 baths726 sq. ft.
$179,000Active1 beds 1 baths726 sq. ft.4530 Concord Pl Pl #4530, Mays Landing, NJ 08330
MLS# 604868Listed by: COLDWELL BANKER ARGUS REAL ESTATE-NORTHFIELD - New
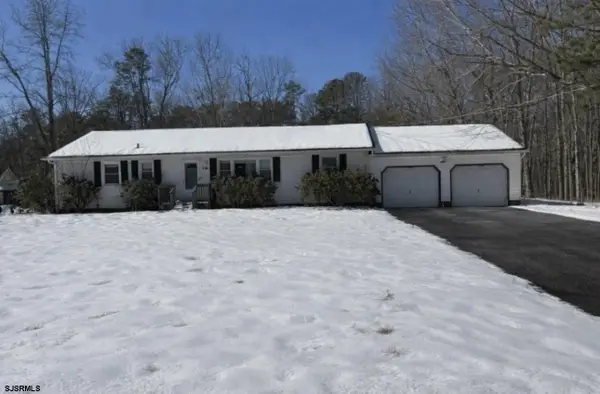 $269,900Active3 beds 2 baths1,298 sq. ft.
$269,900Active3 beds 2 baths1,298 sq. ft.6043 Estelle Ave, Mays Landing, NJ 08330
MLS# 604854Listed by: SHORESIDE REALTY LLC - New
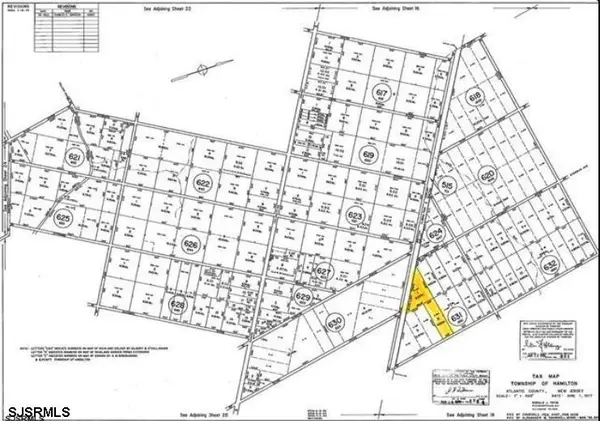 $40,000Active0 Acres
$40,000Active0 Acres0 First Ave, Mays Landing, NJ 08330-9998
MLS# 604813Listed by: PRO AGENT REALTY, LLC - New
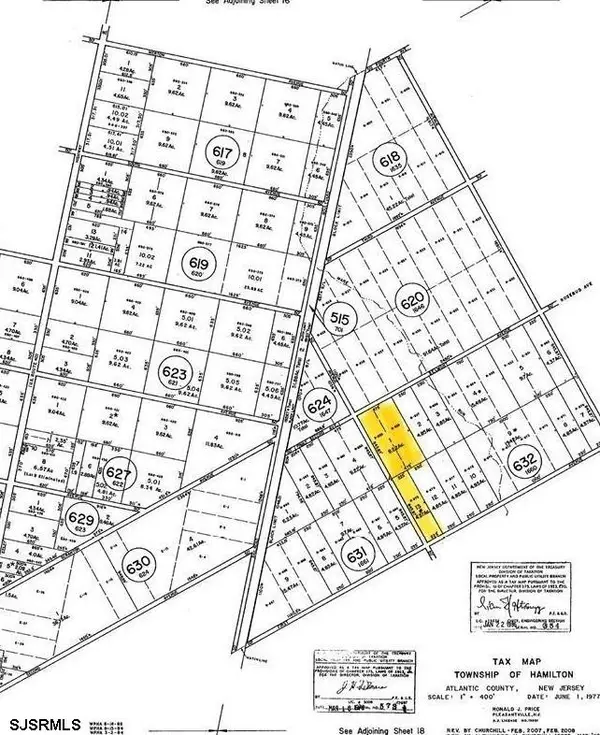 $50,000Active0 Acres
$50,000Active0 Acres0 Belmont Ave, Mays Landing, NJ 08330-3508
MLS# 604815Listed by: PRO AGENT REALTY, LLC

