426 Clarkstown Rd, MAYS LANDING, NJ 08330
Local realty services provided by:Better Homes and Gardens Real Estate GSA Realty
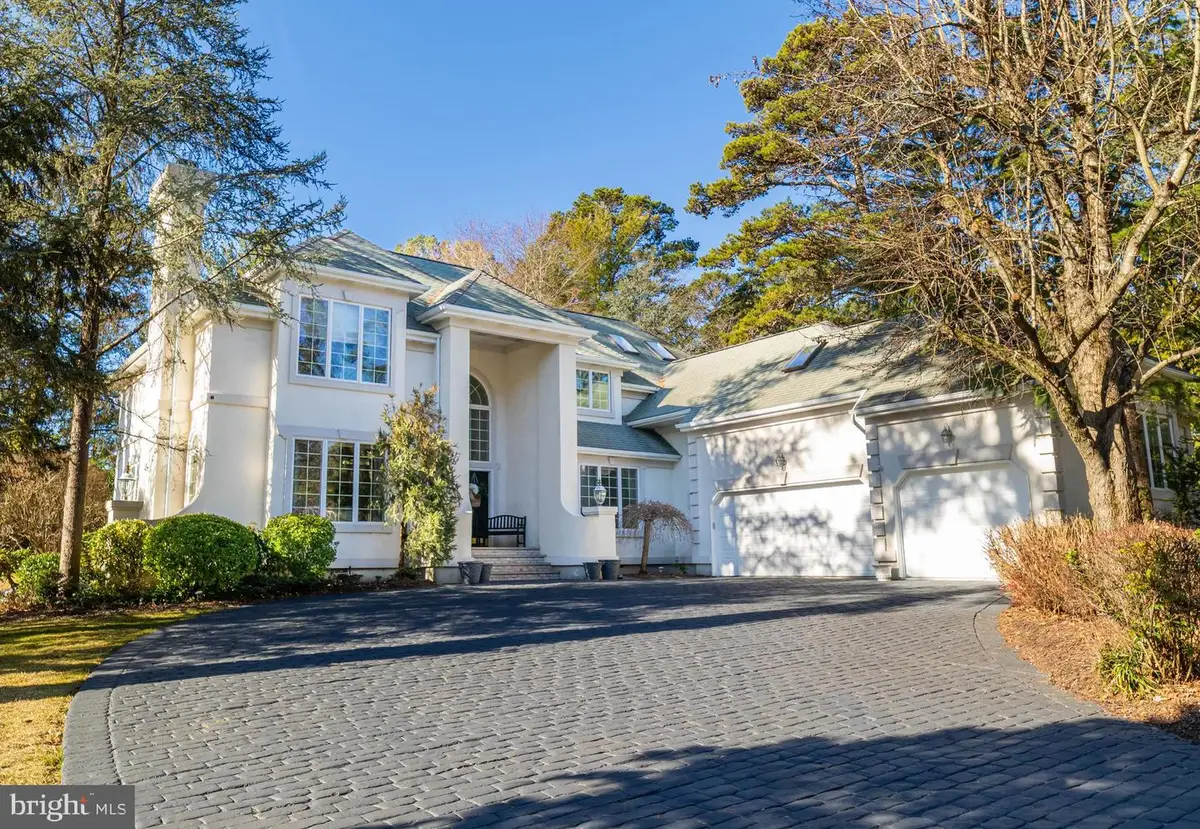
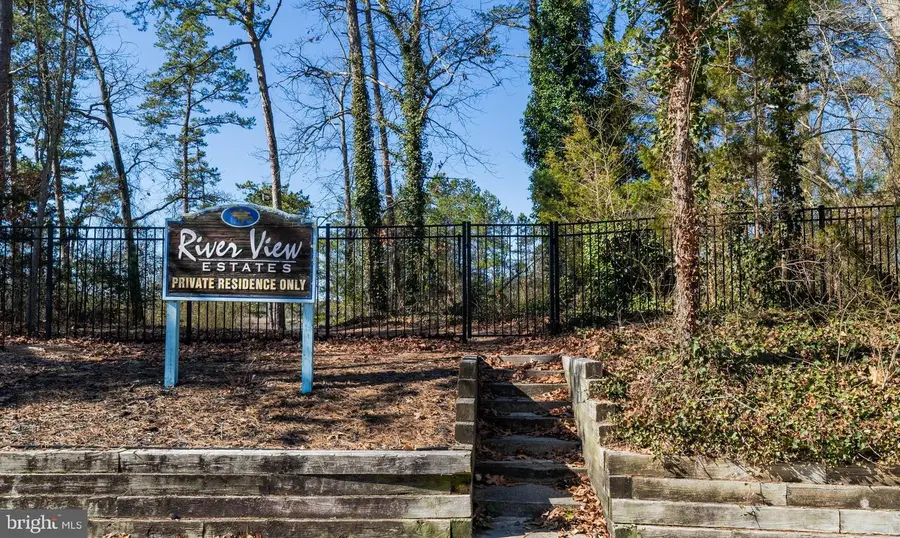
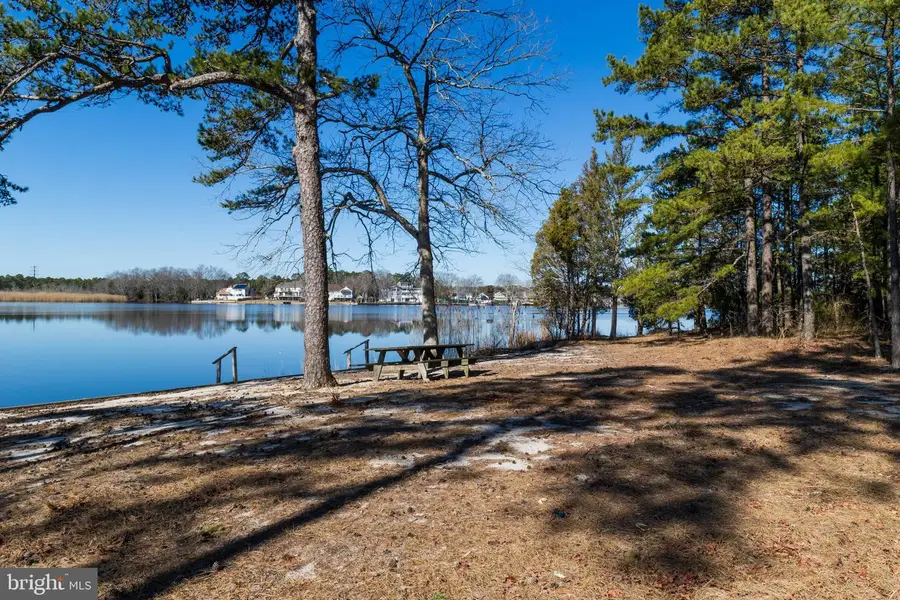
426 Clarkstown Rd,MAYS LANDING, NJ 08330
$800,000
- 4 Beds
- 4 Baths
- 3,666 sq. ft.
- Single family
- Active
Listed by:jason myers
Office:collini real estate, llc.
MLS#:NJAC2017776
Source:BRIGHTMLS
Price summary
- Price:$800,000
- Price per sq. ft.:$218.22
- Monthly HOA dues:$4.17
About this home
Welcome to this stunning executive home in the highly sought-after Riverview Estates, offering luxury and unparalleled access to the beautiful Egg Harbor River. This spacious residence features 4 generous bedrooms, 3 1/2 baths, and a versatile office/playroom that could easily serve as a 5th bedroom on the main level. Step into the grand two-story foyer with elegant marble floors that lead to the expansive living spaces. The living room and dining room are highlighted by beautiful hardwood floors, with the living room featuring a cozy gas log fireplace and the dining room showcasing custom-built cabinets for added charm. The gourmet kitchen is a chef's dream, with granite countertops, double ovens, a magnetic induction cooktop, and hardwood floors. It opens to the large family room, which boasts a soaring cathedral ceiling with three skylights, a fireplace, and abundant natural light- creating an ideal space for entertaining and family gatherings. The upstairs is equally impressive, with four bedrooms and a unique split staircase that separates the luxurious master suite from the other three spacious bedrooms, ensuring privacy and comfort. The master bedroom is a true retreat, complete with a gas fireplace for added warmth and ambiance, and a large walk-in closet for ample storage. Additional highlights include a 3 1/2 car garage, providing ample space for vehicles and storage, and a bonus room over the garage, perfect for an office, gym, or studio. The finished basement adds even more living space, ideal for a rec room, home theater, or additional entertaining area. The exterior of the home is finished in durable Dryvit, offering a sleek and modern look, while the beautifully landscaped lot is complemented by a stamped Belgian block driveway that enhances the curb appeal. Enjoy the ultimate in outdoor living with a deeded beach lot on the Egg Harbor River, perfect for boating, fishing, or simply relaxing by the water. This exquisite home combines elegance, functionality, and breathtaking surroundings - schedule your private showing today!
Contact an agent
Home facts
- Year built:1992
- Listing Id #:NJAC2017776
- Added:141 day(s) ago
- Updated:August 14, 2025 at 01:41 PM
Rooms and interior
- Bedrooms:4
- Total bathrooms:4
- Full bathrooms:3
- Half bathrooms:1
- Living area:3,666 sq. ft.
Heating and cooling
- Cooling:Attic Fan, Ceiling Fan(s), Central A/C, Multi Units
- Heating:90% Forced Air, Forced Air, Hot Water, Natural Gas
Structure and exterior
- Year built:1992
- Building area:3,666 sq. ft.
- Lot area:0.5 Acres
Schools
- High school:OAKCREST
- Middle school:WILLIAM DAVIES M.S.
- Elementary school:GEORGE L. HESS EDUC COMP E.S.
Utilities
- Water:Well
- Sewer:Private Sewer
Finances and disclosures
- Price:$800,000
- Price per sq. ft.:$218.22
- Tax amount:$11,665 (2024)
New listings near 426 Clarkstown Rd
- New
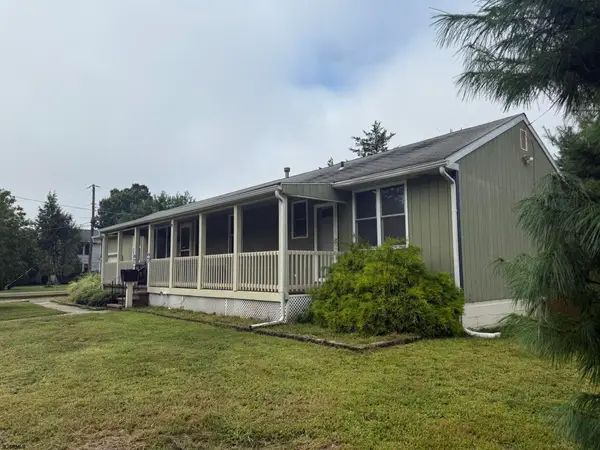 $299,999Active4 beds 2 baths
$299,999Active4 beds 2 baths715 Park Road, Mays Landing, NJ 08330-1941
MLS# 599259Listed by: BALSLEY/LOSCO - New
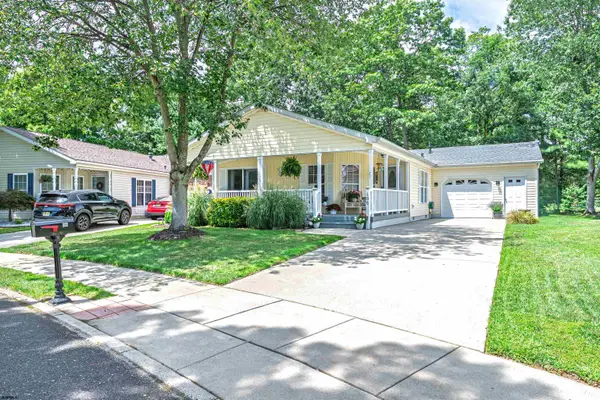 $255,900Active2 beds 2 baths
$255,900Active2 beds 2 baths156 Muirfield Ct, Mays Landing, NJ 08330
MLS# 599269Listed by: CENTURY 21 ACTION PLUS REALTY - NORTHFIELD - New
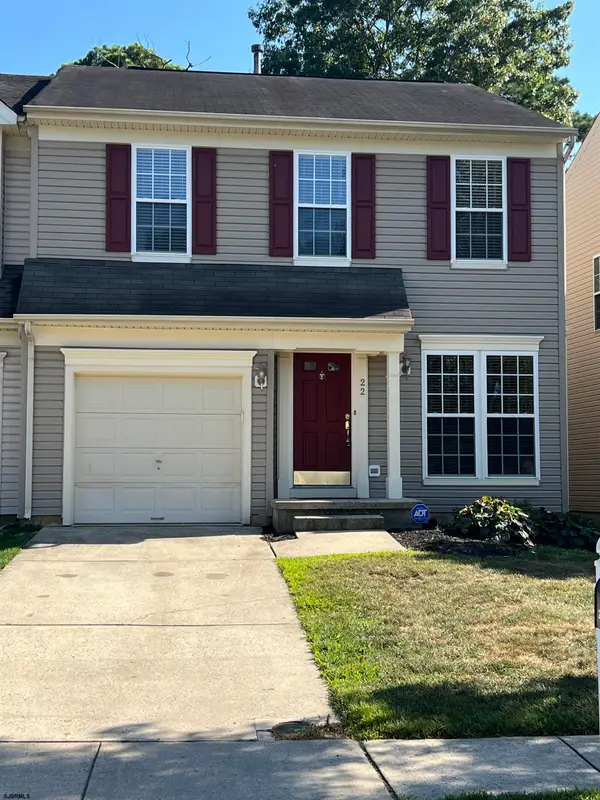 $334,900Active3 beds 3 baths
$334,900Active3 beds 3 baths22 Westover Cir #1, Mays Landing, NJ 08330
MLS# 599278Listed by: COLLINI REAL ESTATE, LLC - New
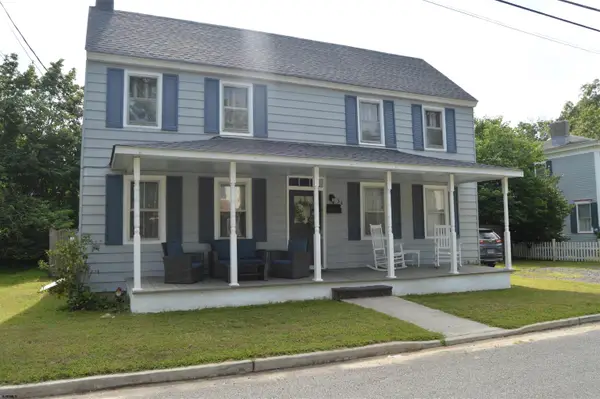 $300,000Active3 beds 2 baths
$300,000Active3 beds 2 baths34 Pennington Avenue Ave, Mays Landing, NJ 08330
MLS# 599284Listed by: BETTER HOMES AND GARDENS REAL ESTATE MATURO REALTY-MAYS LANDING - New
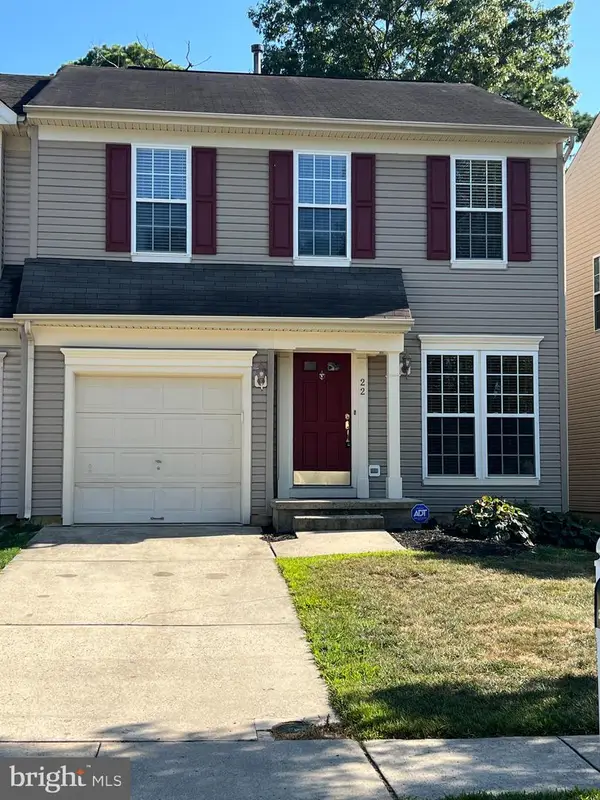 $334,900Active3 beds 3 baths1,738 sq. ft.
$334,900Active3 beds 3 baths1,738 sq. ft.22 Westover Cir, MAYS LANDING, NJ 08330
MLS# NJAC2020166Listed by: COLLINI REAL ESTATE, LLC - New
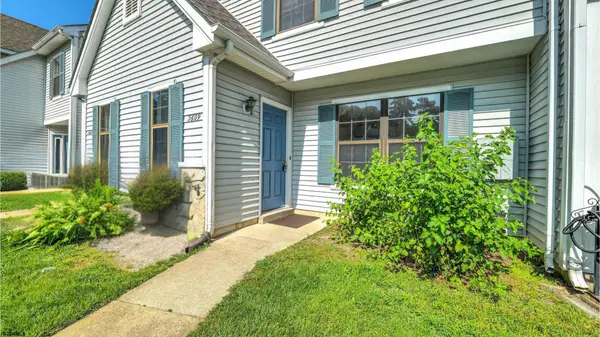 $258,900Active2 beds 3 baths
$258,900Active2 beds 3 baths2609 Canyon Ct #2609, Mays Landing, NJ 08330
MLS# 599252Listed by: BHHS FOX AND ROACH-MARGATE - New
 $69,999Active3 beds 4 baths
$69,999Active3 beds 4 baths4869 Bala Ct, Mays Landing, NJ 08330
MLS# 599218Listed by: COLDWELL BANKER ARGUS REAL ESTATE-VENTNOR - New
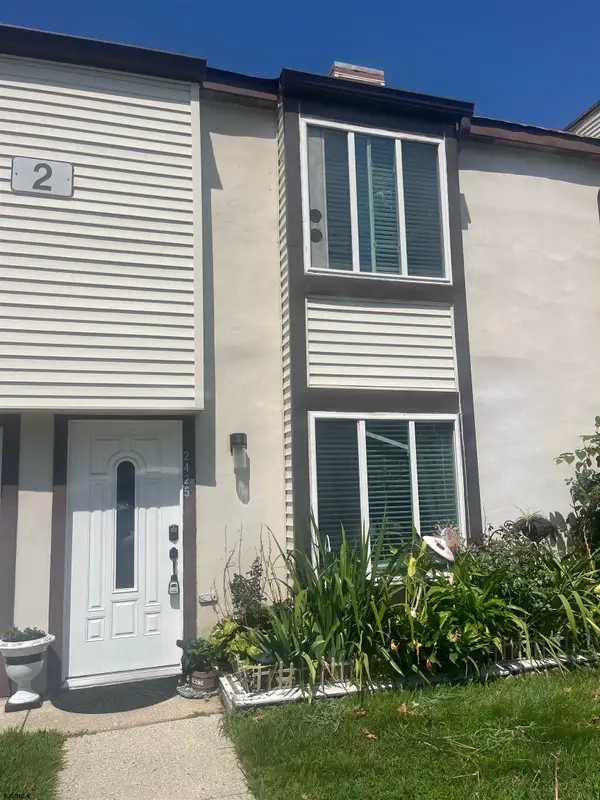 $215,000Active2 beds 2 baths
$215,000Active2 beds 2 baths2425 Arbor Ct #2425, Mays Landing, NJ 08330
MLS# 599189Listed by: EXP REALTY - MONTCLAIR - New
 $247,500Active3 beds 3 baths
$247,500Active3 beds 3 baths1553 John Adams Ct #653, Mays Landing, NJ 08330
MLS# 599191Listed by: KELLER WILLIAMS REALTY ATLANTIC SHORE-NORTHFIELD - New
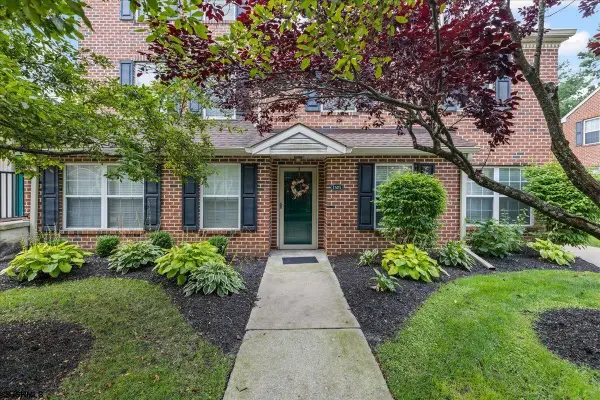 $249,900Active2 beds 2 baths
$249,900Active2 beds 2 baths1525 Thomas Jefferson Ct #1525, Mays Landing, NJ 08330
MLS# 599194Listed by: KELLER WILLIAMS PRIME REALTY
