4826 Paddock St, MAYS LANDING, NJ 08330
Local realty services provided by:Better Homes and Gardens Real Estate Community Realty
4826 Paddock St,MAYS LANDING, NJ 08330
$434,900
- 3 Beds
- 2 Baths
- 1,550 sq. ft.
- Single family
- Active
Upcoming open houses
- Sun, Sep 0711:00 am - 01:00 pm
Listed by:mary farrell
Office:keller williams realty
MLS#:NJAC2020050
Source:BRIGHTMLS
Price summary
- Price:$434,900
- Price per sq. ft.:$280.58
About this home
Almost 5 Acres of your Own Private Sanctuary in the Woods! This BEAUTIFUL, UNIQUE, METICULOUSLY CARED FOR Contemporary Home has 3 Beds, 2 Baths, NEW Water Heater, Heat & Central Air (10 Yrs Young), MAIN FLOOR BEDROOM and FULL BATH, Custom Cabinetry, Impressive TEAK Floors, Gorgeous In-Ground Fiberglass Pool, Pole Barn with Horse Stall Sits on Almost 5 Acres of Land! Conveniently Located 20 Minutes from the Beach, 10 Minutes to the Parkway, 1 Minute from the Expressway, Close to Tons of Shops and Restaurants, and 1,000 Acres of Pineland Protected Walking Trails Right at the End of the Dead-End Street! The Owner has Maintained and Updated this Home Beautifully. From the Moment you Arrive you'll see Gorgeous Landscaping and Hardscaping, 4+ Car Driveway, Pretty Brick Walking Path, Beautiful Stone Front Facade, and a Cute Little Covered Front Porch with Durable Trex Decking. Head into your Great Room where you'll be Greeted by a Soaring 2 Story Ceiling with Beautiful Wooden Beam, Luxury TEAK Wood Flooring, Spacious Coat Closet, and STUNNING Stone Three Sided Fireplace with Wood Mantel. Open to your Living Room and Dining Room for Cozy Fireside Dining! This Space is Truly the Heart of the Home, also Featuring Many Bright Windows, Neutral Paint, Soft Carpet and the Sliding Glass Door to your Lovely Covered Back Porch Showcasing Nice Brick Pavers and Ceiling Fan. Spend All Summer Long Overlooking your Incredible Yard Featuring Luxurious FIBERGLASS Fully Fenced Pool, Screened Cabana with Trex Decking, Separate BBQ Area, 2 Storage Sheds, ZIP LINE, Horseshoe Pits, Basketball Net, and Pole Barn with Horse Stall. This Home is an ENTERTAINER'S DREAM!! Back Inside, Your Kitchen Displays CUSTOM Pecan Wood Cabinets, Plenty of Counterspace, Stainless Steel Appliance Package, Tile Flooring, 2 Bright Windows, HUGE Walk In Pantry, and Cute Countertop Seating! Open to your Relaxing Sunroom Encased in Beautiful Cedar Wood has Tons of Large Windows as well as 2 Sky Lights, Soft Carpet, Custom Built Ins, Ceiling Fan, Central Heat & Air, and Exterior Door to your Cute Little Side Porch! There is a Nice Size Bedroom on the Main Level with Soft Carpet, Crown Molding, Bright Windows, and Double Closet as well as a Full Bath Next Door Showcasing Beautiful Marble Look Shower Surround with Sliding Glass Doors, Espresso Wood Storage Vanity, Mirrored Medicine Cabinet and pretty Laminate Wood Floors. To Complete this Floor is a Spacious Laundry Room Complete with Built In Storage Cabinet, Wash Sink, Tile Floor, Extra Freezer and Washer/ Dryer INCLUDED! On the Way Upstairs Notice your Cool Loft Area with Slate Floors and Bright Window. Perfect for Curling Up with a Hot Cup of Coffee and a Good Book! The Primary Bedroom Features a Large WALK IN Closet, 4 Bright Windows, and Gorgeous Engineered Wood Flooring. The Second Bedroom Displays Soft Carpet, Custom Window Seat, Desk, and Shelf Built Ins, 2 Bright Windows and a Spacious Closet. The Hallway has a HUGE Linen Closet, and a Full Bath Complete with White Storage Vanity, Mirrored Medicine Cabinet, Wood Look Tile Floors, Pretty White Wainscoting, and a Tub Shower combo with Built in Cubbies and Shampoo Ledge! To Complete this Home is a Full READY TO FINISH Basement Showcasing 7 1/2 Foot Ceilings, ENGINEER RECOMMENDED REINFORCED Walls with TRANSFERABLE LIFETIME WARRANTY and the Ability to DOUBLE your Square Footage! Enjoy all this Town has to Offer! Close to all Area Roads, Great Shopping, Restaurants and the Shore! Make Your Appointment Today to View This Wonderful Home-Before It's Too Late!!
Contact an agent
Home facts
- Year built:1978
- Listing ID #:NJAC2020050
- Added:3 day(s) ago
- Updated:September 07, 2025 at 04:30 AM
Rooms and interior
- Bedrooms:3
- Total bathrooms:2
- Full bathrooms:2
- Living area:1,550 sq. ft.
Heating and cooling
- Cooling:Central A/C
- Heating:Electric, Forced Air
Structure and exterior
- Roof:Pitched, Shingle
- Year built:1978
- Building area:1,550 sq. ft.
- Lot area:4.86 Acres
Schools
- High school:OAKCREST H.S.
Utilities
- Water:Well
- Sewer:Private Septic Tank
Finances and disclosures
- Price:$434,900
- Price per sq. ft.:$280.58
- Tax amount:$8,419 (2024)
New listings near 4826 Paddock St
- New
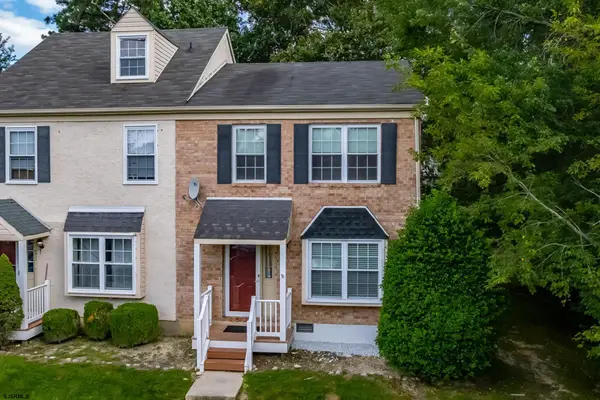 $239,900Active2 beds 2 baths
$239,900Active2 beds 2 baths4913 Tulip Tree Pl Pl, Mays Landing, NJ 08330
MLS# 600078Listed by: BHHS FOX AND ROACH-VINELAND - New
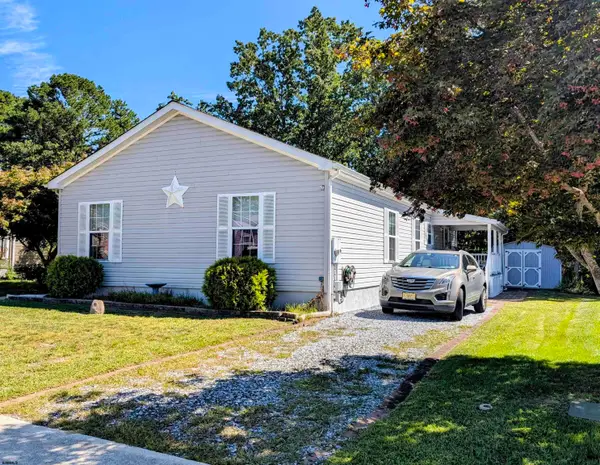 $215,000Active3 beds 2 baths
$215,000Active3 beds 2 baths39 Dogwood Lane, Mays Landing, NJ 08330
MLS# 600082Listed by: BALSLEY/LOSCO - Coming Soon
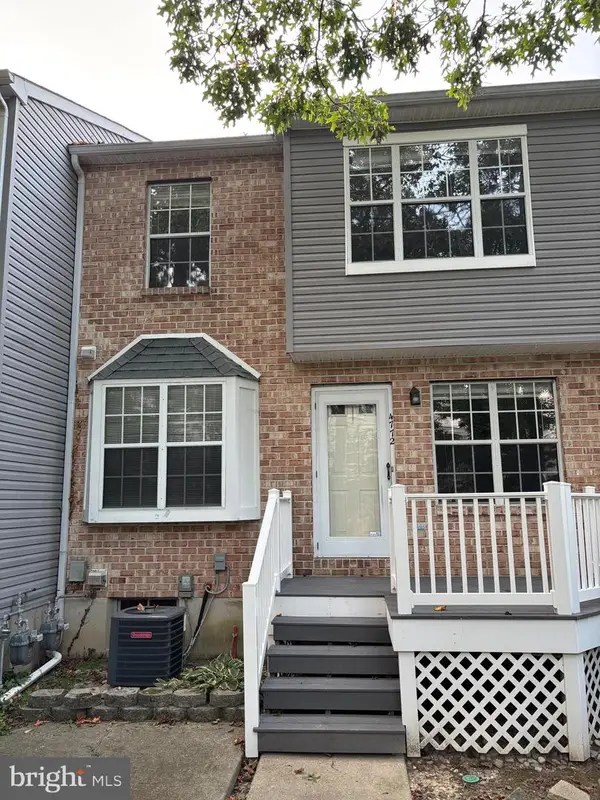 $230,000Coming Soon2 beds 2 baths
$230,000Coming Soon2 beds 2 baths4772 Summersweet Dr, MAYS LANDING, NJ 08330
MLS# NJAC2020594Listed by: BETTER HOMES AND GARDENS REAL ESTATE MATURO - New
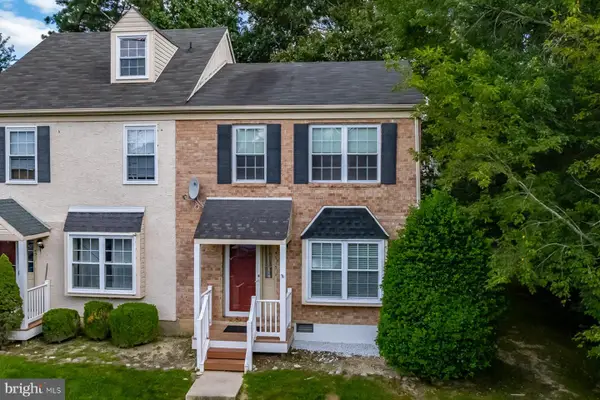 $239,900Active2 beds 2 baths1,420 sq. ft.
$239,900Active2 beds 2 baths1,420 sq. ft.4913 Tulip Tree Pl, MAYS LANDING, NJ 08330
MLS# NJAC2020496Listed by: BHHS FOX & ROACH-VINELAND - New
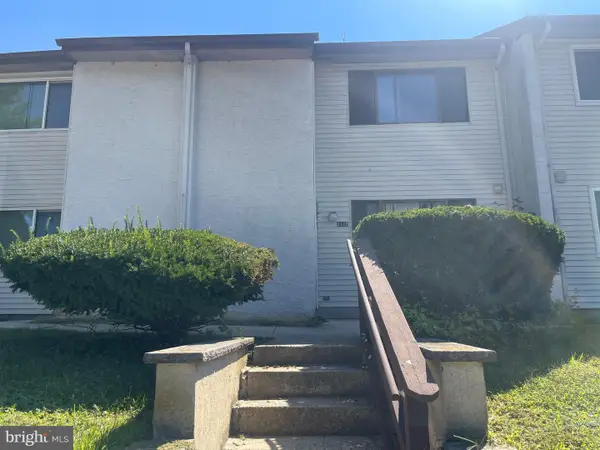 $199,900Active2 beds 2 baths1,376 sq. ft.
$199,900Active2 beds 2 baths1,376 sq. ft.2123 Rhododendron Ct, MAYS LANDING, NJ 08330
MLS# NJAC2020556Listed by: EXP REALTY, LLC - New
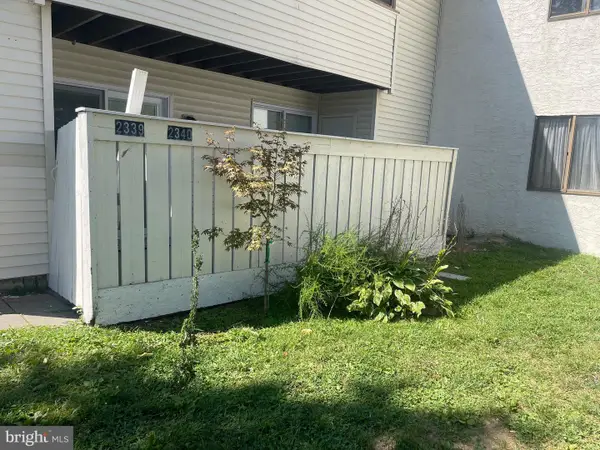 $190,900Active2 beds 1 baths892 sq. ft.
$190,900Active2 beds 1 baths892 sq. ft.2340 Primrose Ct, MAYS LANDING, NJ 08330
MLS# NJAC2020552Listed by: EXP REALTY, LLC - New
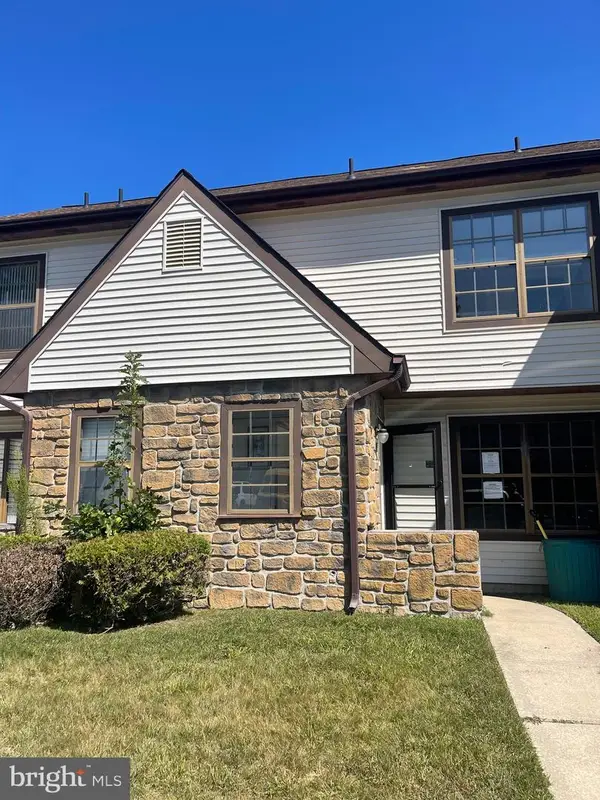 $170,900Active2 beds 3 baths1,249 sq. ft.
$170,900Active2 beds 3 baths1,249 sq. ft.3045 Ivy Bush Ct, MAYS LANDING, NJ 08330
MLS# NJAC2020560Listed by: EXP REALTY, LLC - New
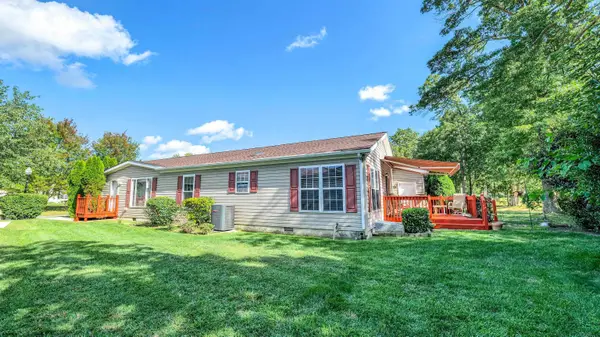 $249,500Active2 beds 2 baths
$249,500Active2 beds 2 baths218 Burning Tree, Mays Landing, NJ 08330
MLS# 599998Listed by: BALSLEY/LOSCO - New
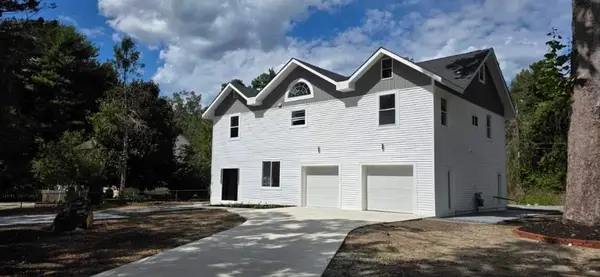 $650,000Active6 beds 3 baths
$650,000Active6 beds 3 baths355 Penny Ln, Mays Landing, NJ 08330
MLS# 600025Listed by: KELLER WILLIAMS REALTY ATLANTIC SHORE-NORTHFIELD - New
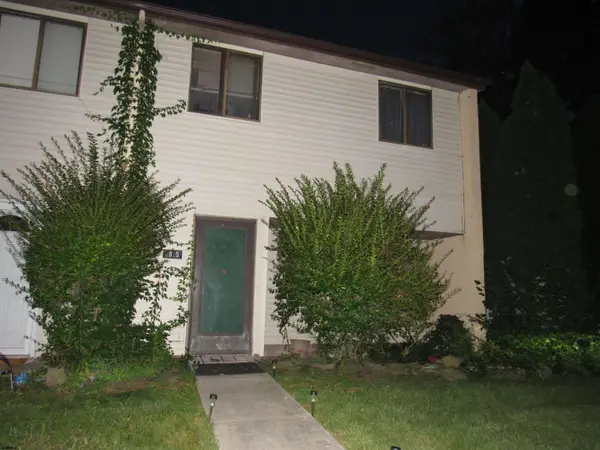 $209,900Active3 beds 2 baths
$209,900Active3 beds 2 baths2825 Forsythia Ct #2825, Mays Landing, NJ 08330
MLS# 599982Listed by: CENTURY 21 ATLANTIC PROFESSIONAL REALTY
