7491 Smith Ave, Mays Landing, NJ 08330
Local realty services provided by:Better Homes and Gardens Real Estate Valley Partners
7491 Smith Ave,Mays Landing, NJ 08330
$339,900
- 3 Beds
- 2 Baths
- 1,377 sq. ft.
- Mobile / Manufactured
- Pending
Listed by:susan carr
Office:bhhs fox & roach-northfield
MLS#:NJAC2020060
Source:BRIGHTMLS
Price summary
- Price:$339,900
- Price per sq. ft.:$246.84
About this home
Private Ranch Retreat in Rural Mays Landing. Discover peace, privacy, and space with this charming 4-bedroom, 2-bathroom ranch homesituated on 3.16 acres—plus an additional included lot at 5608 Oslo Ave adding 2.58 acres, for a total of 5.74 acres. This is the perfectsetup for those seeking a rural lifestyle with room to grow, explore, or simply enjoy the outdoors. Inside, the home offers a spacious, easy-living layout ideal for relaxing or entertaining. A wood-burning stove adds warmth and rustic charm, perfect for cozy winter nights. A logsplitter is included in the sale-perfect for maintaining your own supply of wood Step outside to expansive grounds with endless potentialfor gardening, recreation, hunting or creating your dream homestead. Outside, you’ll find a detached garage for extra vehicle orequipment storage, plus an additional shed perfect for tools, gardening, or even a workshop. The home also features leased solar panelswith just 9 years remaining, helping to keep energy costs low and efficient. Wood burning stove is included, saving on your heating costs.Tucked away in a quiet setting, yet just minutes from shopping, restaurants, and major highways, this property offers the best of bothworlds: secluded rural living with easy access to everyday conveniences. Whether you’re starting a homestead, seeking serenity, orsimply want space to breathe—this is the one.
Contact an agent
Home facts
- Year built:2003
- Listing ID #:NJAC2020060
- Added:53 day(s) ago
- Updated:September 29, 2025 at 07:35 AM
Rooms and interior
- Bedrooms:3
- Total bathrooms:2
- Full bathrooms:2
- Living area:1,377 sq. ft.
Heating and cooling
- Cooling:Ceiling Fan(s), Central A/C
- Heating:Forced Air, Propane - Leased
Structure and exterior
- Roof:Architectural Shingle
- Year built:2003
- Building area:1,377 sq. ft.
- Lot area:3.16 Acres
Schools
- High school:OAKCREST
- Middle school:WILLIAM DAVIES
- Elementary school:JOSEPH C. SHANER MEMORIAL SCHOOL
Utilities
- Water:Private, Well
- Sewer:Septic Exists
Finances and disclosures
- Price:$339,900
- Price per sq. ft.:$246.84
- Tax amount:$5,609 (2024)
New listings near 7491 Smith Ave
- New
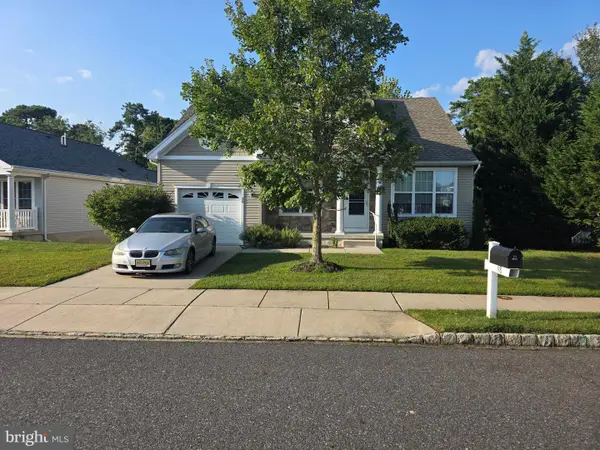 $369,000Active3 beds 3 baths1,929 sq. ft.
$369,000Active3 beds 3 baths1,929 sq. ft.98 Gasko Rd, MAYS LANDING, NJ 08330
MLS# NJAC2020910Listed by: KELLER WILLIAMS REALTY - ATLANTIC SHORE - New
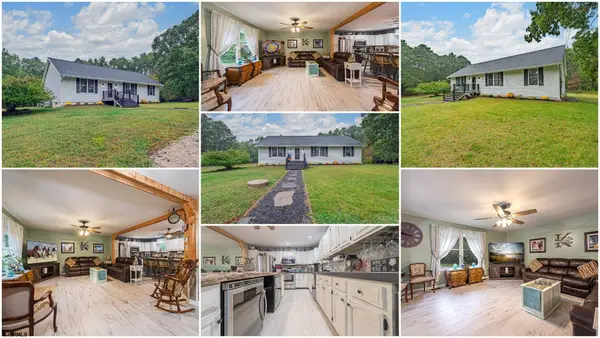 $425,000Active3 beds 2 baths
$425,000Active3 beds 2 baths2501 Cologne Ave, Mays Landing, NJ 08330
MLS# 600834Listed by: 3DX REAL ESTATE, LLC - New
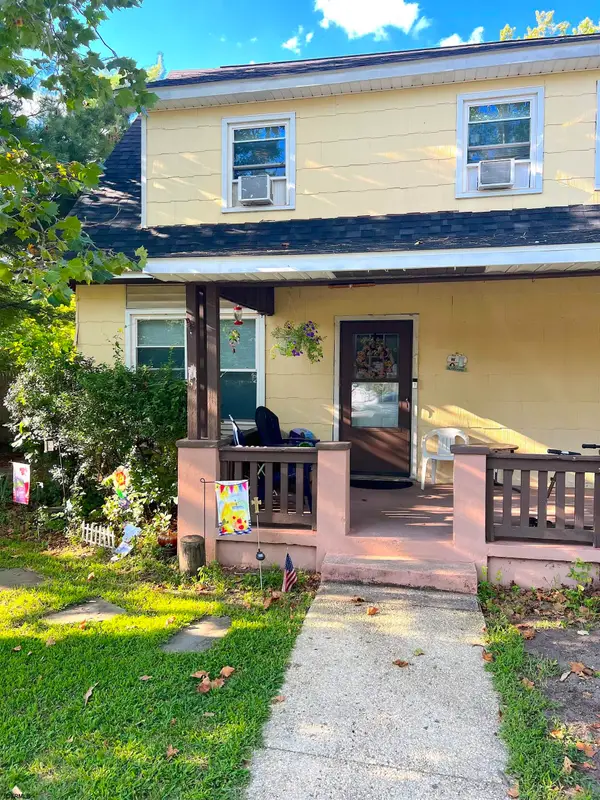 $219,900Active3 beds 1 baths
$219,900Active3 beds 1 baths1 Lafayette Ave, Mays Landing, NJ 08330
MLS# 600740Listed by: CENTURY 21 ACTION PLUS REALTY - NORTHFIELD - New
 $75,000Active0 Acres
$75,000Active0 Acres6414 Strand Ave Ave, Mays Landing, NJ 08330
MLS# 600700Listed by: KELLER WILLIAMS REALTY ATLANTIC SHORE-NORTHFIELD - New
 $125,000Active0 Acres
$125,000Active0 Acres6422 Strand Ave Ave, Mays Landing, NJ 08330
MLS# 600702Listed by: KELLER WILLIAMS REALTY ATLANTIC SHORE-NORTHFIELD - New
 $319,900Active2 beds 2 baths1,200 sq. ft.
$319,900Active2 beds 2 baths1,200 sq. ft.62 Gasko Rd, MAYS LANDING, NJ 08330
MLS# NJAC2020780Listed by: BHHS FOX & ROACH-VINELAND - Open Sat, 11am to 1pmNew
 $369,900Active5 beds 2 baths1,656 sq. ft.
$369,900Active5 beds 2 baths1,656 sq. ft.5745 2nd St, MAYS LANDING, NJ 08330
MLS# NJAC2020884Listed by: EXP REALTY, LLC - New
 $439,900Active2 beds 2 baths2,363 sq. ft.
$439,900Active2 beds 2 baths2,363 sq. ft.18 Lewis Dr, MAYS LANDING, NJ 08330
MLS# NJAC2020842Listed by: JOE WIESSNER REALTY LLC - New
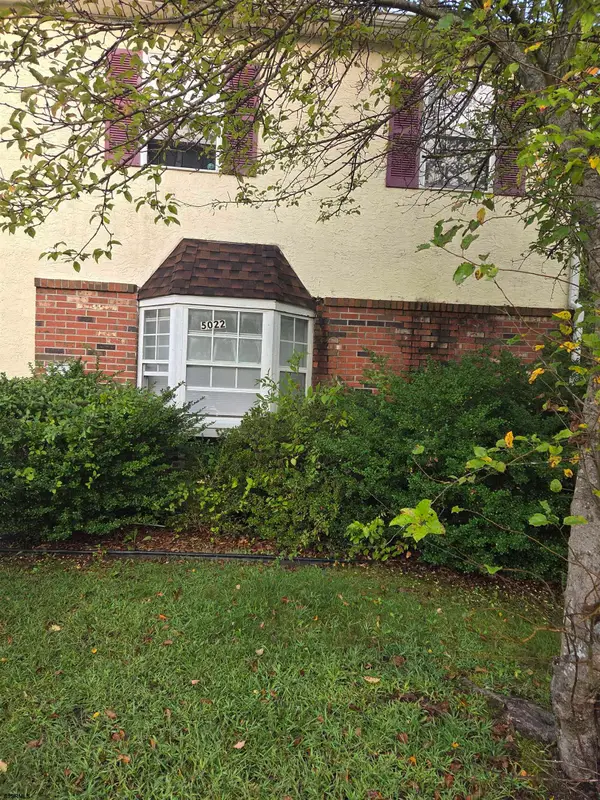 $325,000Active4 beds 3 baths
$325,000Active4 beds 3 baths5022 Laydon Ct, Mays Landing, NJ 08330-9999
MLS# 600629Listed by: GENESIS REALTY AND NOTARY SERVICE, LLC - New
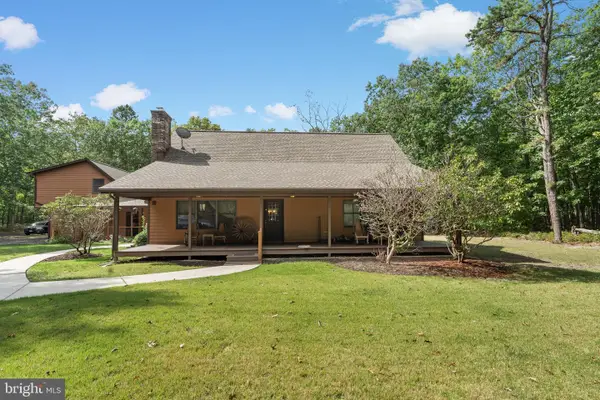 $599,900Active3 beds 3 baths2,674 sq. ft.
$599,900Active3 beds 3 baths2,674 sq. ft.6286 Pine St, MAYS LANDING, NJ 08330
MLS# NJAC2020844Listed by: RE/MAX COMMUNITY-WILLIAMSTOWN
