27 Shinnecock Trl, MEDFORD LAKES, NJ 08055
Local realty services provided by:Better Homes and Gardens Real Estate GSA Realty
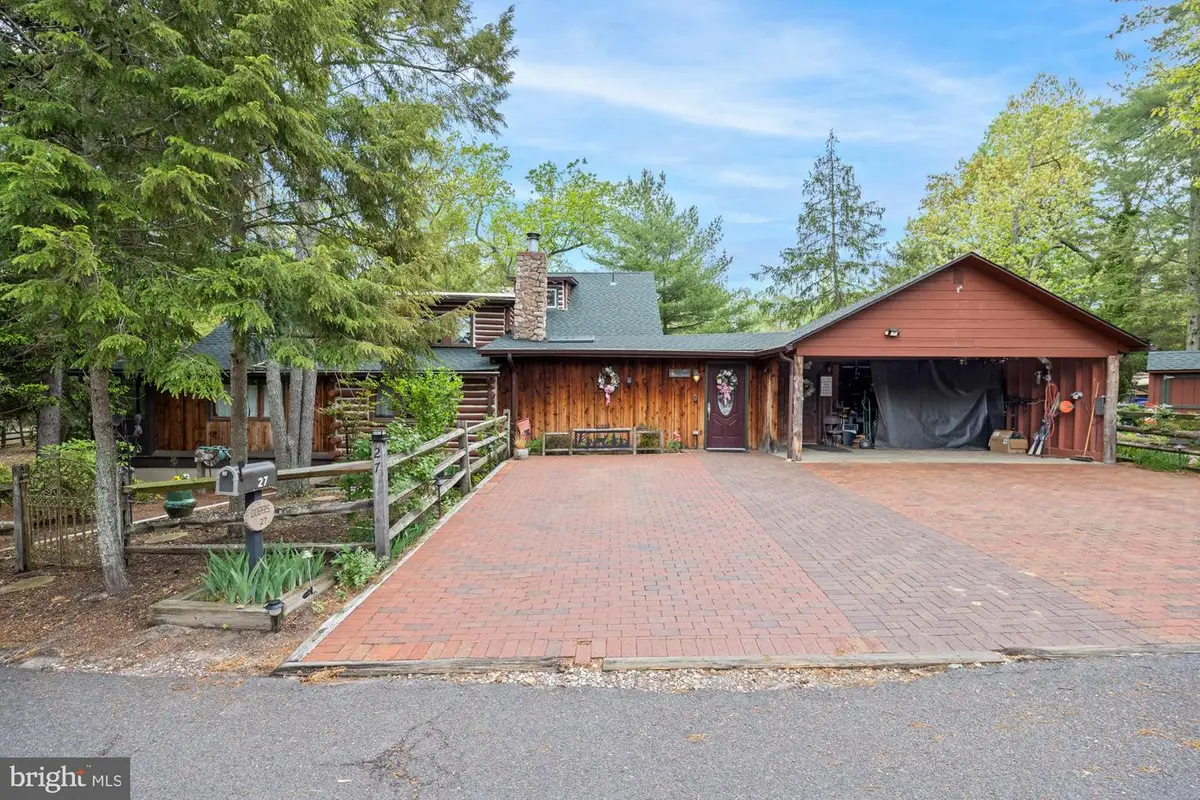
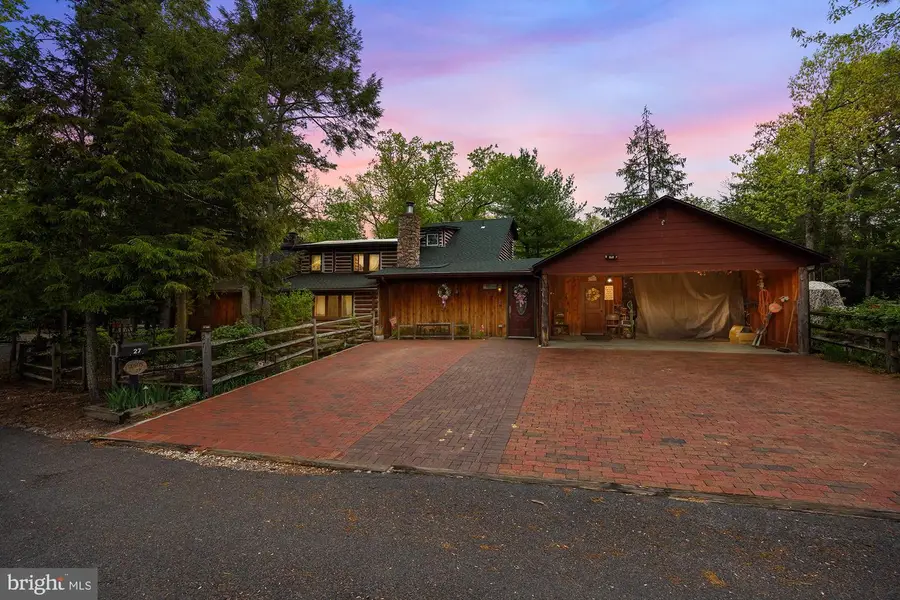
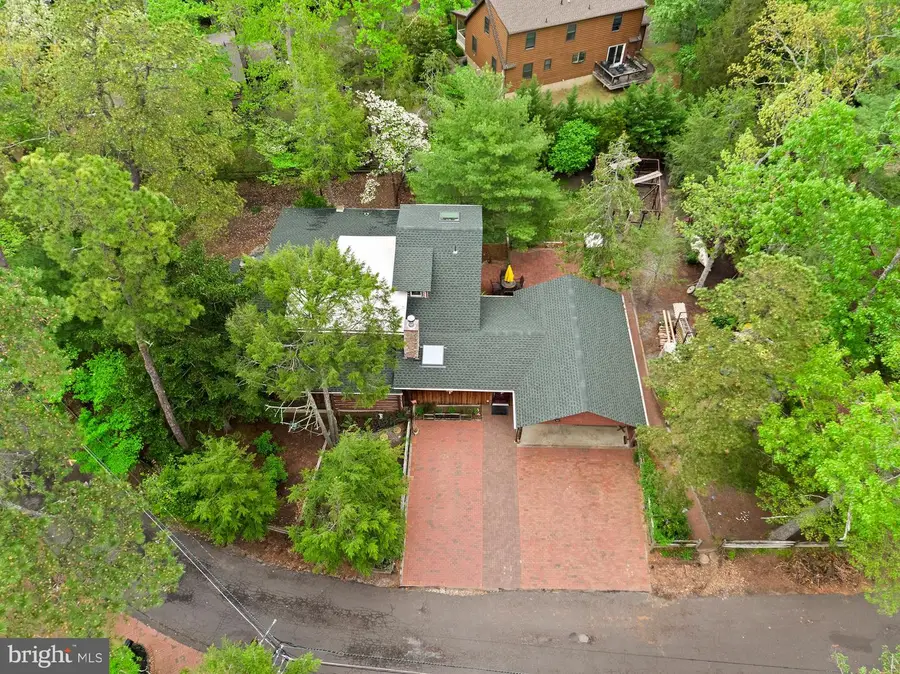
27 Shinnecock Trl,MEDFORD LAKES, NJ 08055
$719,900
- 4 Beds
- 3 Baths
- 2,500 sq. ft.
- Single family
- Pending
Listed by:scott r zielinski
Office:exp realty, llc.
MLS#:NJBL2087952
Source:BRIGHTMLS
Price summary
- Price:$719,900
- Price per sq. ft.:$287.96
- Monthly HOA dues:$52.08
About this home
This stunning log cabin home, located on a large and well-maintained lot in the highly desirable Medford Lakes community, offers 4 bedrooms and 2.5 baths. Upon entry, you'll be greeted by vaulted ceilings that open into the dining area and kitchen, offering a beautiful view of the spacious patio and backyard. The updated kitchen boasts gas cooking, a double oven, granite countertops, two pantries, an island perfect for dinners or entertaining, along with two dishwashers and a trash compactor.
The main floor also features a powder room, family room, three bedrooms, and a full bathroom. The family room highlights a breathtaking stone wood-burning fireplace, cathedral ceilings, and access to a screened-in porch. Upstairs, the primary bedroom offers a large walk-in closet and an en-suite bathroom that is truly luxurious. The en-suite includes a large walk-in tiled shower, a jetted tub, and abundant natural light.
An unfinished basement with Bilco door access offers ample storage space, and the home also includes two attic spaces—one off the primary bathroom and another in the carport for additional storage. The backyard is ideal for outdoor entertaining, with a large brick patio, a fenced-in yard, two sheds, and a greenhouse. One of the sheds is equipped with electricity for lighting.
Experience lake living at its best with canoeing, paddleboarding, swimming, fishing, and beach days. The area also offers excellent trails for running, walking, and biking, making it perfect for those seeking an outdoor lifestyle in South Jersey.
Contact an agent
Home facts
- Year built:1931
- Listing Id #:NJBL2087952
- Added:78 day(s) ago
- Updated:August 15, 2025 at 07:30 AM
Rooms and interior
- Bedrooms:4
- Total bathrooms:3
- Full bathrooms:2
- Half bathrooms:1
- Living area:2,500 sq. ft.
Heating and cooling
- Cooling:Ceiling Fan(s), Central A/C
- Heating:Baseboard - Electric, Electric, Forced Air, Natural Gas
Structure and exterior
- Year built:1931
- Building area:2,500 sq. ft.
- Lot area:0.32 Acres
Schools
- High school:SHAWNEE H.S.
Utilities
- Water:Well
- Sewer:Public Sewer
Finances and disclosures
- Price:$719,900
- Price per sq. ft.:$287.96
- Tax amount:$10,999 (2024)
New listings near 27 Shinnecock Trl
- Open Sat, 2 to 4pmNew
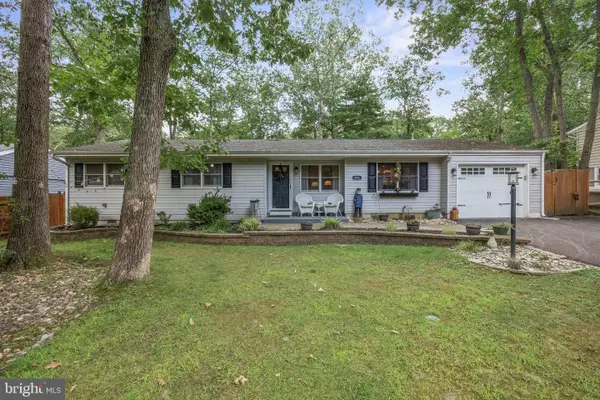 $425,000Active3 beds 2 baths1,318 sq. ft.
$425,000Active3 beds 2 baths1,318 sq. ft.191 Mohawk Trl, MEDFORD, NJ 08055
MLS# NJBL2094114Listed by: KELLER WILLIAMS REALTY - MEDFORD  $439,000Pending3 beds 2 baths1,424 sq. ft.
$439,000Pending3 beds 2 baths1,424 sq. ft.64 Mohave Trl, MEDFORD, NJ 08055
MLS# NJBL2093960Listed by: REALTYMARK PROPERTIES $449,000Active3 beds 1 baths1,569 sq. ft.
$449,000Active3 beds 1 baths1,569 sq. ft.122 Lenape Trail, MEDFORD LAKES, NJ 08055
MLS# NJBL2093030Listed by: BHHS FOX & ROACH-MEDFORD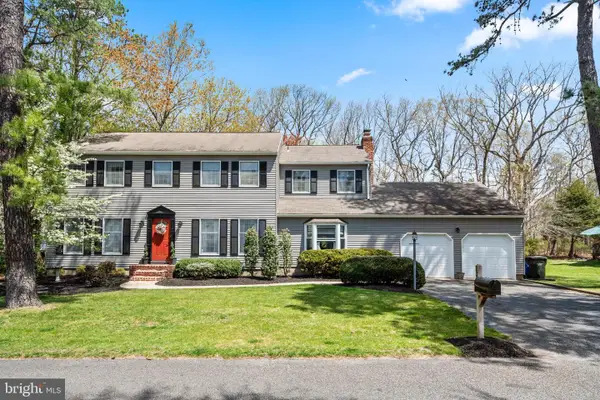 $650,000Active4 beds 3 baths3,054 sq. ft.
$650,000Active4 beds 3 baths3,054 sq. ft.22 Cochise Cir, MEDFORD LAKES, NJ 08055
MLS# NJBL2092270Listed by: EXP REALTY, LLC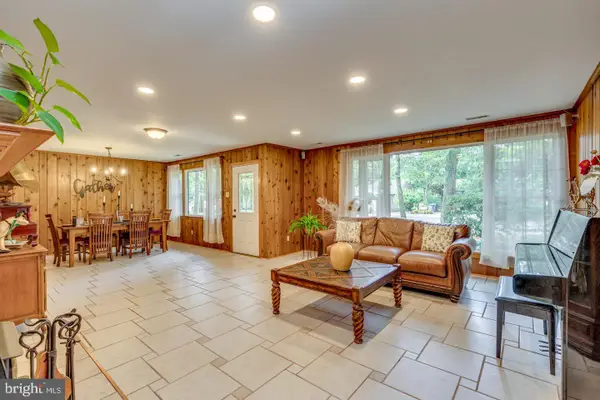 $750,000Active4 beds 3 baths3,604 sq. ft.
$750,000Active4 beds 3 baths3,604 sq. ft.109 Mohawk Trl, MEDFORD LAKES, NJ 08055
MLS# NJBL2091272Listed by: BHHS FOX & ROACH-MEDFORD $775,000Active5 beds 4 baths2,986 sq. ft.
$775,000Active5 beds 4 baths2,986 sq. ft.183 Nahma Trl, MEDFORD LAKES, NJ 08055
MLS# NJBL2089626Listed by: COMPASS NEW JERSEY, LLC - MOORESTOWN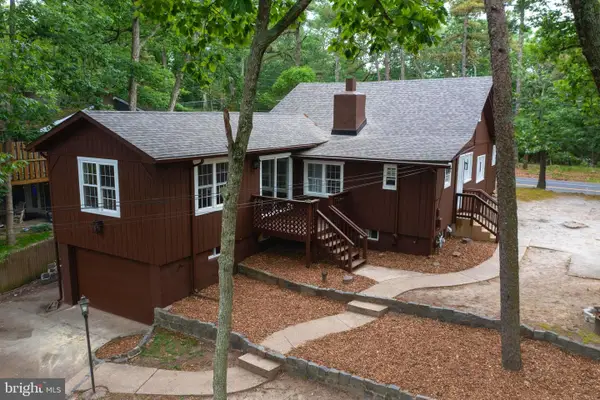 $519,900Pending3 beds 2 baths1,729 sq. ft.
$519,900Pending3 beds 2 baths1,729 sq. ft.173 Stokes Rd, MEDFORD LAKES, NJ 08055
MLS# NJBL2089132Listed by: CENTURY 21 REILLY REALTORS $499,000Active4 beds 3 baths2,833 sq. ft.
$499,000Active4 beds 3 baths2,833 sq. ft.143 Atsion Rd, MEDFORD LAKES, NJ 08055
MLS# NJBL2088240Listed by: BHHS FOX & ROACH - ROBBINSVILLE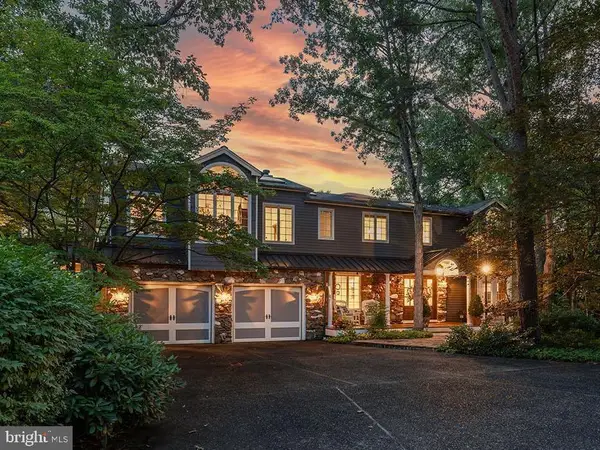 $1,650,000Active5 beds 4 baths5,129 sq. ft.
$1,650,000Active5 beds 4 baths5,129 sq. ft.286 Chippewa Trl, MEDFORD LAKES, NJ 08055
MLS# NJBL2081578Listed by: REAL BROKER, LLC
