286 Chippewa Trl, Medford Lakes, NJ 08055
Local realty services provided by:Better Homes and Gardens Real Estate Reserve
286 Chippewa Trl,Medford Lakes, NJ 08055
$1,595,000
- 5 Beds
- 4 Baths
- 5,129 sq. ft.
- Single family
- Pending
Listed by: valerie bertsch
Office: compass new jersey, llc. - moorestown
MLS#:NJBL2098686
Source:BRIGHTMLS
Price summary
- Price:$1,595,000
- Price per sq. ft.:$310.98
- Monthly HOA dues:$54.17
About this home
Welcome to 286 Chippewa Trail, an exquisite lakefront property nestled in the serene community of Medford Lakes, NJ. This elegant home spans 5,129 square feet and is set on a beautifully landscaped lot of approximately 19,820 square feet.
Upon entering, you are greeted by an inviting atmosphere that seamlessly blends refined elegance with modern comfort. The expansive living area features high tray ceilings, a stone wall with a gas fireplace, and large windows that frame picturesque views of the tranquil lake. Adjacent to this space, the dining room offers an intimate setting, accentuated by a rounded glass wall and stately columns.
The heart of the home is the gourmet kitchen, equipped with high-end appliances, granite countertops, and warm hardwood floors. French doors lead to a screened porch, perfect for enjoying serene moments with nature as your backdrop.
This residence boasts five generously sized bedrooms and four luxurious bathrooms. The master suite is a private retreat, complete with its own deck, a whirlpool tub, and cathedral ceilings.
Additional features include a walk-out basement, air conditioning, and ample garage space. This exceptional property offers the rare combination of natural beauty, privacy, and sophistication.
Fully automated home with remote cellular control of: Temp Heat/Air systems, Exterior doors, Garage doors, and Security systems.
Property is approximately ¼ acre in both Medford Lakes and Medford. Professionally landscaped using only organic products (registered National Wildlife Area.) 12 zone irrigation system with micro drippers for potted plants and flower boxes. ADT Security system interior and exterior. Short walk to Medford Lakes Country Club. Bordered by two lakes and 800+ acre Camp Ockanickon nature area (Can never be
developed.) Medford lakes is its own governing body with K-8th schools, Police, Fire and local elected
board. There are no school buses in Medford Lakes as all children ride bikes on designated
courtesy trails to school. The Colony Club (Annual Dues) maintains all beaches, ball fields, tennis & pickleball courts, and runs Summer Camp for all children and Grandchildren the month of July.
This property is at the top of Upper Aetna the largest lake in Medford Lakes, as well as Lake
Papoose a part of the Camp Ockanicken. Upper Aetna lake has outstanding fishing, as well as a great lake for sailing, kayaking, paddleboarding, swimming and ice skating in winter. Local wildlife is always in view including deer, Blue Herons, Beavers, Bald Eagles, Osprey, Hawks and occasional river otters.
This home offers so much more than words and pictures could ever tell. Make your appointment today to see everything this home has.
Contact an agent
Home facts
- Year built:1974
- Listing ID #:NJBL2098686
- Added:55 day(s) ago
- Updated:December 25, 2025 at 08:30 AM
Rooms and interior
- Bedrooms:5
- Total bathrooms:4
- Full bathrooms:4
- Living area:5,129 sq. ft.
Heating and cooling
- Cooling:Central A/C
- Heating:Forced Air, Natural Gas, Zoned
Structure and exterior
- Roof:Shingle
- Year built:1974
- Building area:5,129 sq. ft.
- Lot area:0.46 Acres
Schools
- High school:SHAWNEE H.S.
- Middle school:NEETA SCHOOL
- Elementary school:NOKOMIS
Utilities
- Water:Well
- Sewer:Public Sewer
Finances and disclosures
- Price:$1,595,000
- Price per sq. ft.:$310.98
- Tax amount:$26,222 (2024)
New listings near 286 Chippewa Trl
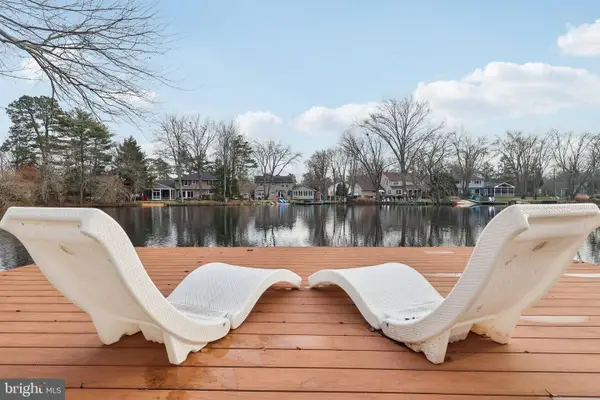 $865,000Active3 beds 2 baths2,113 sq. ft.
$865,000Active3 beds 2 baths2,113 sq. ft.105 Algonquin Trl, MEDFORD LAKES, NJ 08055
MLS# NJBL2102098Listed by: BHHS FOX & ROACH-MEDFORD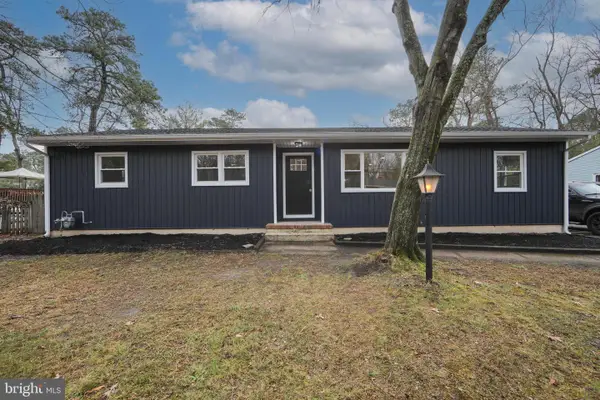 $489,900Pending4 beds 2 baths1,394 sq. ft.
$489,900Pending4 beds 2 baths1,394 sq. ft.71 Lenape Trl, MEDFORD, NJ 08055
MLS# NJBL2101606Listed by: KELLER WILLIAMS REALTY - MARLTON $629,900Pending4 beds 3 baths2,181 sq. ft.
$629,900Pending4 beds 3 baths2,181 sq. ft.84 Algonquin Trl, MEDFORD, NJ 08055
MLS# NJBL2098952Listed by: REDFIN $715,000Active3 beds 2 baths2,096 sq. ft.
$715,000Active3 beds 2 baths2,096 sq. ft.155 Tuckerton, MEDFORD LAKES, NJ 08055
MLS# NJBL2099044Listed by: LONG & FOSTER REAL ESTATE, INC.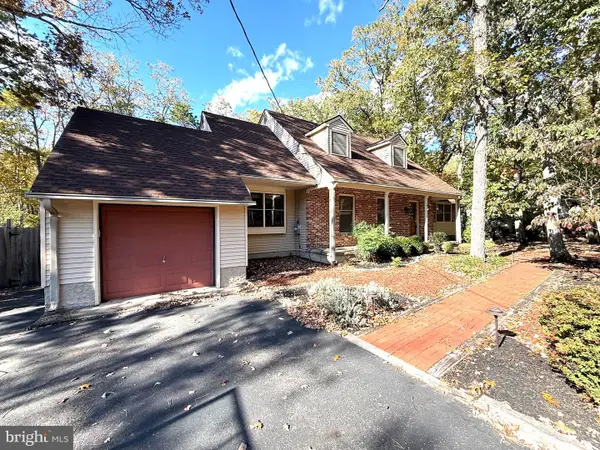 $729,000Active5 beds 4 baths3,800 sq. ft.
$729,000Active5 beds 4 baths3,800 sq. ft.178 Nahma Trl, MEDFORD LAKES, NJ 08055
MLS# NJBL2098136Listed by: KELLER WILLIAMS REALTY - MEDFORD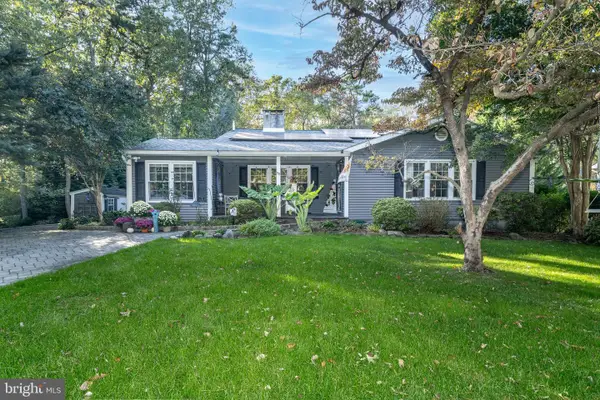 $689,999Active5 beds 4 baths2,920 sq. ft.
$689,999Active5 beds 4 baths2,920 sq. ft.98 Nantucket Trl, MEDFORD, NJ 08055
MLS# NJBL2097868Listed by: LONG & FOSTER REAL ESTATE, INC.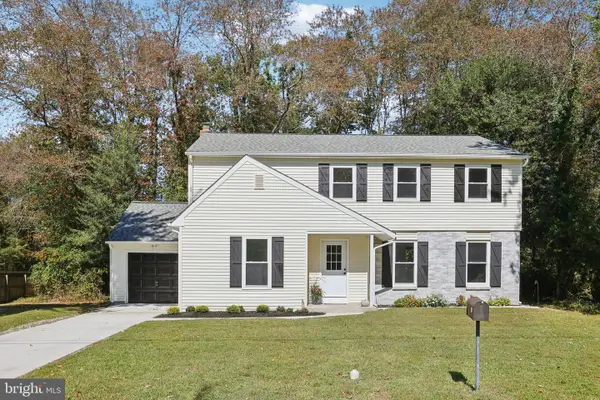 $699,000Active4 beds 3 baths2,344 sq. ft.
$699,000Active4 beds 3 baths2,344 sq. ft.37 Osage Trl, MEDFORD LAKES, NJ 08055
MLS# NJBL2096740Listed by: BHHS FOX & ROACH-MEDFORD $569,900Pending4 beds 4 baths2,283 sq. ft.
$569,900Pending4 beds 4 baths2,283 sq. ft.14 Hiawatha, MEDFORD, NJ 08055
MLS# NJBL2096520Listed by: EXPRESSWAY REALTY LLC $450,000Active3 beds 3 baths1,749 sq. ft.
$450,000Active3 beds 3 baths1,749 sq. ft.65 Cutchogue Trl, MEDFORD LAKES, NJ 08055
MLS# NJBL2093758Listed by: EXIT MBR REALTY
