1 Haynes Creek Ln, Medford, NJ 08055
Local realty services provided by:Better Homes and Gardens Real Estate Reserve
1 Haynes Creek Ln,Medford, NJ 08055
$599,000
- 4 Beds
- 4 Baths
- 2,742 sq. ft.
- Single family
- Pending
Listed by: andre lapierre
Office: keller williams realty - medford
MLS#:NJBL2096452
Source:BRIGHTMLS
Price summary
- Price:$599,000
- Price per sq. ft.:$218.45
About this home
This property is a spacious 2,742 sq.ft. ,4 bedroom home with an attached former physician’s office but also offers so many alternate possibilities! The space is there to consider an in-law suite, additional space for out of town guest, or multi-generational families. The home is original but super clean and just needs updating. The property features a spacious fenced in back yard with a small barn. The former owner, at one point had a horse. The residence features Newly refinished hardwood floors throughout most of the home, formal living and dining rooms, a kitchen with a peninsula bar which is open to a family room with a sliding glass door that opens to a large screened in patio overlooking the picturesque and very private back yard. The attached office features a waiting room, reception area, 3 rooms, a powder room and a lab area. There is a parking area which can accommodate over 20 cars. There is also a full basement with bilco doors to the exterior.
Contact an agent
Home facts
- Year built:1962
- Listing ID #:NJBL2096452
- Added:92 day(s) ago
- Updated:December 25, 2025 at 08:30 AM
Rooms and interior
- Bedrooms:4
- Total bathrooms:4
- Full bathrooms:2
- Half bathrooms:2
- Living area:2,742 sq. ft.
Heating and cooling
- Cooling:Central A/C, Zoned
- Heating:Baseboard - Hot Water, Oil, Zoned
Structure and exterior
- Year built:1962
- Building area:2,742 sq. ft.
- Lot area:2.66 Acres
Schools
- High school:SHAWNEE H.S.
- Middle school:MEDFORD TWP MEMORIAL
- Elementary school:KIRBYS MILL E.S.
Utilities
- Water:Well
- Sewer:Septic Exists
Finances and disclosures
- Price:$599,000
- Price per sq. ft.:$218.45
- Tax amount:$12,091 (2024)
New listings near 1 Haynes Creek Ln
- Coming Soon
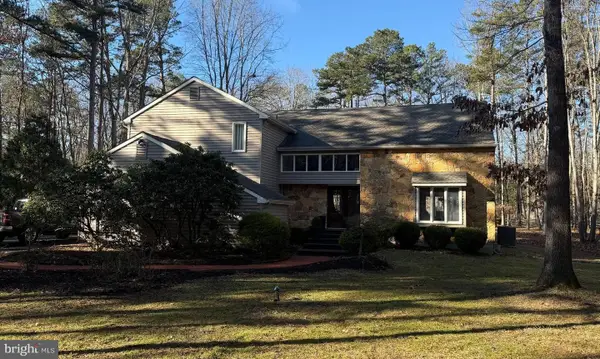 $689,900Coming Soon4 beds 3 baths
$689,900Coming Soon4 beds 3 baths26 Glen Lake Dr, MEDFORD, NJ 08055
MLS# NJBL2102958Listed by: BHHS FOX & ROACH-MEDFORD - New
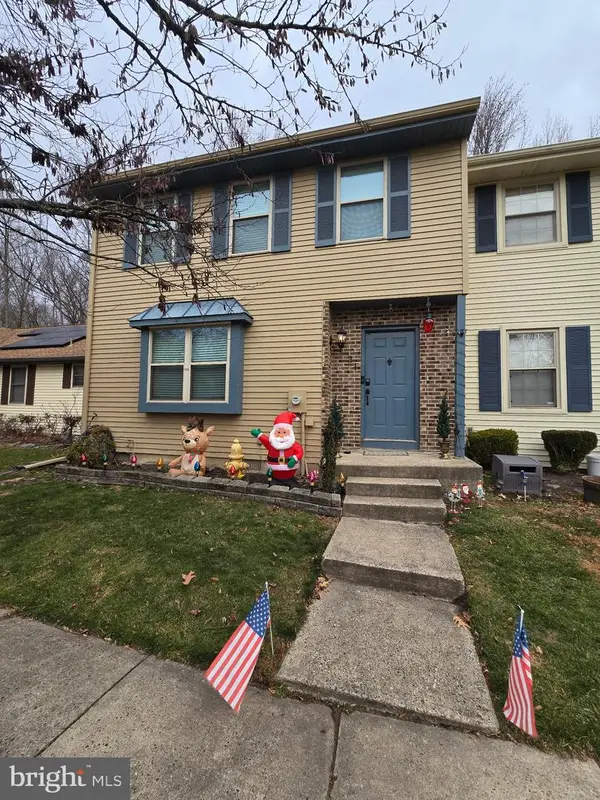 $379,900Active3 beds 3 baths1,810 sq. ft.
$379,900Active3 beds 3 baths1,810 sq. ft.21 Blackhawk Ct, MEDFORD, NJ 08055
MLS# NJBL2102666Listed by: GARDEN STATE PROPERTIES GROUP - MERCHANTVILLE 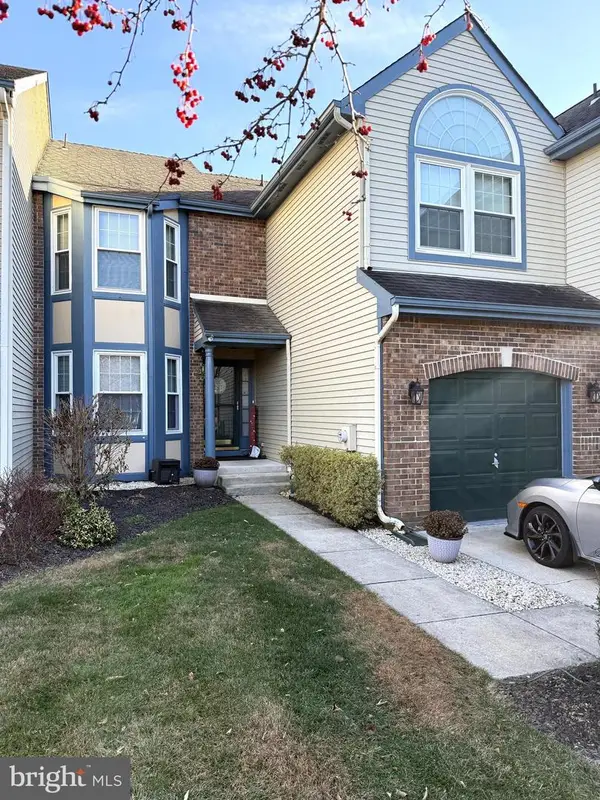 $475,000Pending2 beds 3 baths2,562 sq. ft.
$475,000Pending2 beds 3 baths2,562 sq. ft.3 Hilltop Ln, MEDFORD, NJ 08055
MLS# NJBL2102556Listed by: KELLER WILLIAMS REALTY - MEDFORD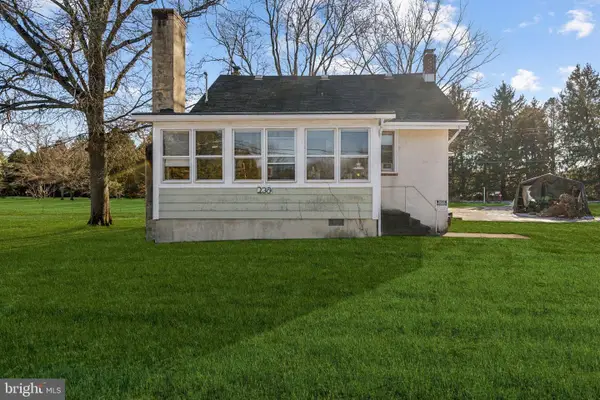 $335,000Active4 beds 1 baths1,438 sq. ft.
$335,000Active4 beds 1 baths1,438 sq. ft.236 Church Rd, MEDFORD, NJ 08055
MLS# NJBL2102600Listed by: WEICHERT REALTORS-HADDONFIELD $239,900Active10 Acres
$239,900Active10 AcresLot 8.03 Sunrise Lake, MEDFORD, NJ 08055
MLS# NJBL2102572Listed by: CENTURY 21 REILLY REALTORS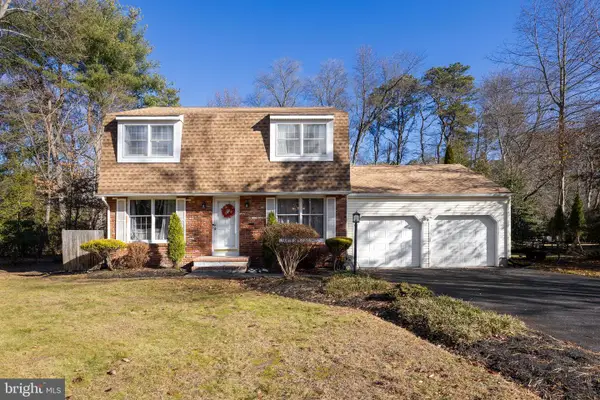 $575,000Pending3 beds 3 baths2,409 sq. ft.
$575,000Pending3 beds 3 baths2,409 sq. ft.5 Friar Tuck Dr, MEDFORD, NJ 08055
MLS# NJBL2102418Listed by: WEICHERT REALTORS - MOORESTOWN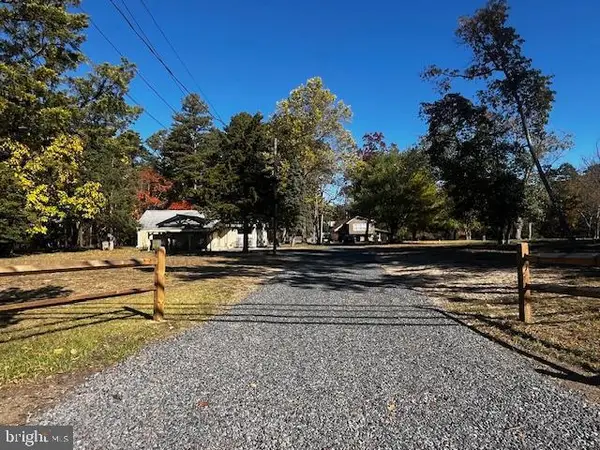 $559,900Active3 beds 2 baths1,804 sq. ft.
$559,900Active3 beds 2 baths1,804 sq. ft.579 And 583 Tabernacle Rd, MEDFORD, NJ 08055
MLS# NJBL2102388Listed by: CENTURY 21 ALLIANCE - SHIP BOTTOM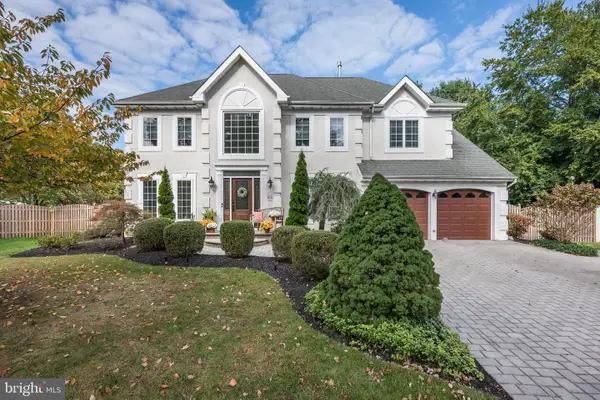 $845,000Pending4 beds 3 baths2,971 sq. ft.
$845,000Pending4 beds 3 baths2,971 sq. ft.12 Butler Ct, MEDFORD, NJ 08055
MLS# NJBL2102334Listed by: WEICHERT REALTORS-MEDFORD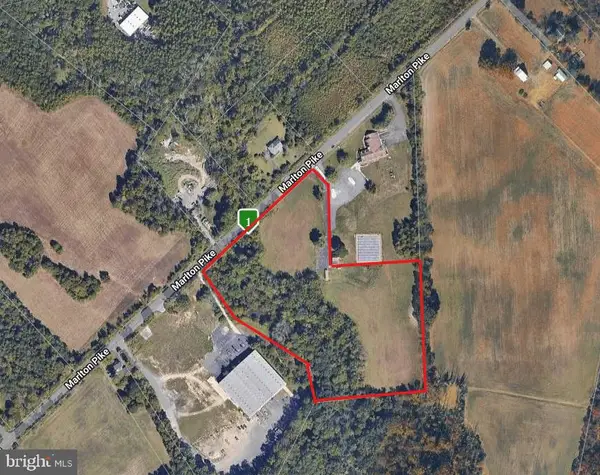 $500,000Active14.1 Acres
$500,000Active14.1 Acres240-242 Old Marlton Pike, MEDFORD, NJ 08055
MLS# NJBL2102326Listed by: HEDENBERG REAL ESTATE COMPANY LLC $939,500Active4 beds 5 baths4,422 sq. ft.
$939,500Active4 beds 5 baths4,422 sq. ft.12 Wilderness Dr, MEDFORD, NJ 08055
MLS# NJBL2102122Listed by: KELLER WILLIAMS REALTY - MARLTON
