1 Pepperbush Ct, Medford, NJ 08055
Local realty services provided by:Better Homes and Gardens Real Estate Valley Partners
1 Pepperbush Ct,Medford, NJ 08055
$989,000
- 5 Beds
- 5 Baths
- 4,332 sq. ft.
- Single family
- Pending
Listed by:lindsey j binks
Office:keller williams realty - moorestown
MLS#:NJBL2095884
Source:BRIGHTMLS
Price summary
- Price:$989,000
- Price per sq. ft.:$228.3
- Monthly HOA dues:$91.67
About this home
Welcome to Lakeside at Medford, one of the area’s most coveted communities offering private lake access with a sandy beach, scenic walking trails, and a clubhouse that hosts year-round gatherings and events. Tucked away on a quiet cul-de-sac, this custom Gary Gardner brick estate sits proudly on a private 1.12-acre corner lot, blending timeless craftsmanship with modern comforts.Step into the two-story foyer and take in the soaring ceilings, gleaming hardwood floors, and an open, sun-filled floor plan designed for both everyday living and elegant entertaining. The heart of the home is the vaulted family room, anchored by a dramatic stone fireplace and wet bar, with walls of windows overlooking the backyard oasis. Seamless flow continues into the sunroom and out to the newer composite deck, creating the ultimate indoor-outdoor retreat. The gourmet kitchen offers stainless steel appliances, granite counters, a center island, and a butler’s pantry that connects to the formal dining room. A versatile main level bedroom with an adjacent full bath provides the perfect in-law or guest suite option. Also on this level: a four season sun room, formal living room, powder room, and a spacious laundry/mudroom with direct garage and backyard access. Upstairs, the primary suite is a sanctuary with abundant natural light, plantation shutters, a huge walk-in closet, and a spa-like en-suite featuring a jacuzzi spa tub, separate dual vanities, and a glass standing shower. A second spacious bedroom with en-suite bath and two additional bedrooms with a shared hall bath complete the second floor. The fully finished basement adds another level of living and entertaining space, with walk-up access to the oversized three-car garage. Outdoors, your private resort awaits: an in-ground pool with stamped concrete surround, a raised spa, and lush landscaping offering both beauty and privacy. Peace of mind comes with a whole-house generator (that powers the pool as well), a new roof (2023), two-zone HVAC, and a pool heater less than three years old. With over 4,200 square feet of living space, 5 bedrooms, 4.5 bathrooms, and countless upgrades, this home offers the perfect balance of luxury, comfort, and community lake living. Experience the rare opportunity to own a home that combines timeless architecture, modern amenities, and an unparalleled lifestyle in one of Medford’s most prestigious and sought after neighborhoods.
Contact an agent
Home facts
- Year built:1994
- Listing ID #:NJBL2095884
- Added:46 day(s) ago
- Updated:November 01, 2025 at 07:28 AM
Rooms and interior
- Bedrooms:5
- Total bathrooms:5
- Full bathrooms:4
- Half bathrooms:1
- Living area:4,332 sq. ft.
Heating and cooling
- Cooling:Central A/C
- Heating:Forced Air, Natural Gas
Structure and exterior
- Roof:Pitched, Shingle
- Year built:1994
- Building area:4,332 sq. ft.
- Lot area:1.13 Acres
Schools
- High school:SHAWNEE H.S.
- Middle school:MEDFORD TOWNSHIP MEMORIAL
- Elementary school:CRANBERRY PINES
Utilities
- Water:Public
- Sewer:On Site Septic
Finances and disclosures
- Price:$989,000
- Price per sq. ft.:$228.3
- Tax amount:$20,896 (2024)
New listings near 1 Pepperbush Ct
- Coming Soon
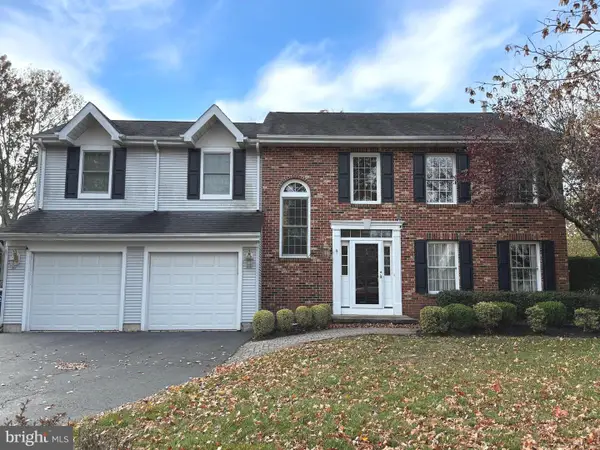 $750,000Coming Soon4 beds 3 baths
$750,000Coming Soon4 beds 3 baths9 Swift Ct, MEDFORD, NJ 08055
MLS# NJBL2098730Listed by: KELLER WILLIAMS REALTY - MOORESTOWN - Coming Soon
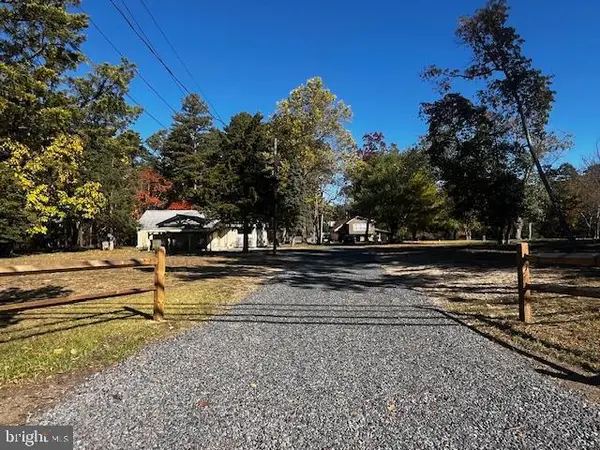 $579,900Coming Soon3 beds 2 baths
$579,900Coming Soon3 beds 2 baths579 And 583 Tabernacle Rd, MEDFORD, NJ 08055
MLS# NJBL2098746Listed by: CENTURY 21 ALLIANCE - SHIP BOTTOM - Coming Soon
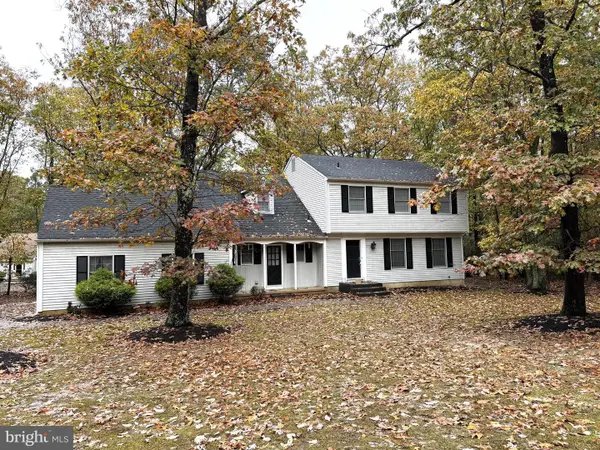 $699,000Coming Soon4 beds 3 baths
$699,000Coming Soon4 beds 3 baths114 Headwater Dr, MEDFORD, NJ 08055
MLS# NJBL2098682Listed by: KELLER WILLIAMS REALTY - MEDFORD - New
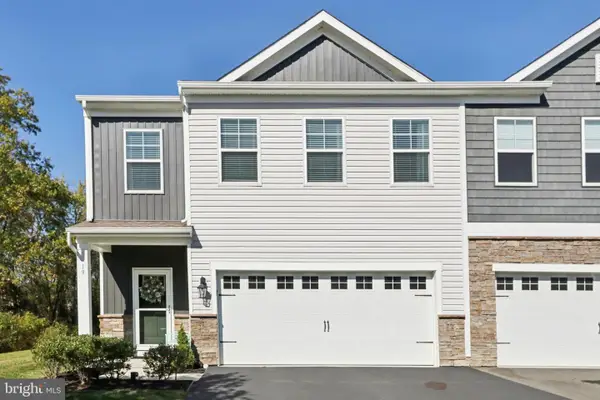 $598,000Active4 beds 3 baths2,316 sq. ft.
$598,000Active4 beds 3 baths2,316 sq. ft.19 Roberta Way, MEDFORD, NJ 08055
MLS# NJBL2098244Listed by: BHHS FOX & ROACH-MEDFORD - Open Sat, 1 to 3pmNew
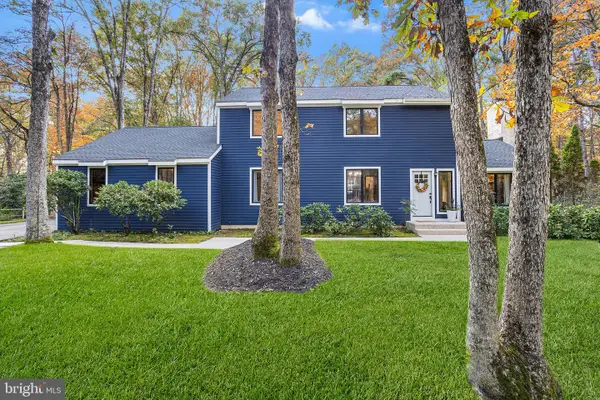 $625,000Active4 beds 3 baths2,668 sq. ft.
$625,000Active4 beds 3 baths2,668 sq. ft.12 Dickson Dr, MEDFORD, NJ 08055
MLS# NJBL2098338Listed by: REDFIN - Coming SoonOpen Sat, 1 to 3pm
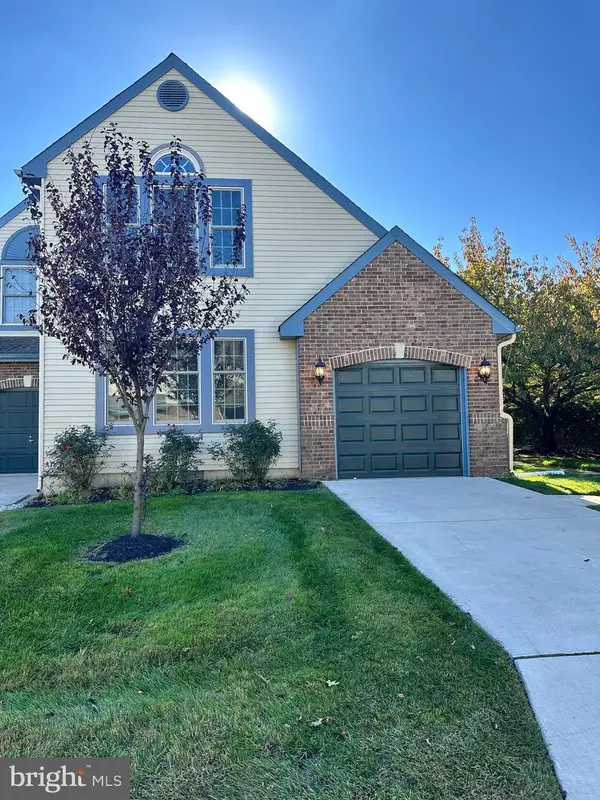 $479,900Coming Soon3 beds 2 baths
$479,900Coming Soon3 beds 2 baths32 Hilltop Ln, MEDFORD, NJ 08055
MLS# NJBL2098484Listed by: EXP REALTY, LLC - New
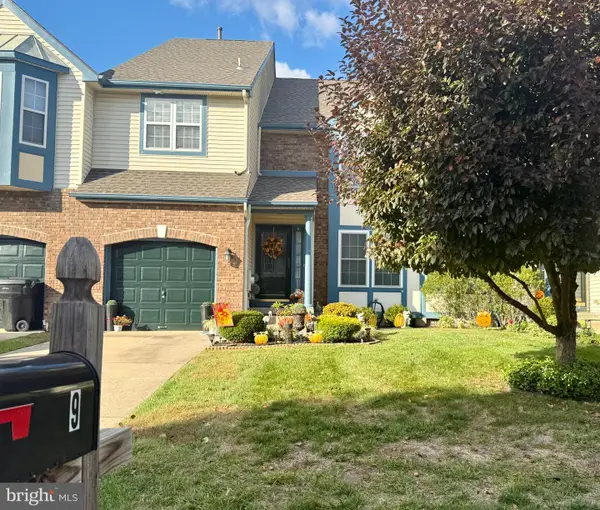 $510,000Active3 beds 3 baths2,459 sq. ft.
$510,000Active3 beds 3 baths2,459 sq. ft.9 Summerhill Ln, MEDFORD, NJ 08055
MLS# NJBL2098348Listed by: ALLOWAY ASSOCIATES INC - New
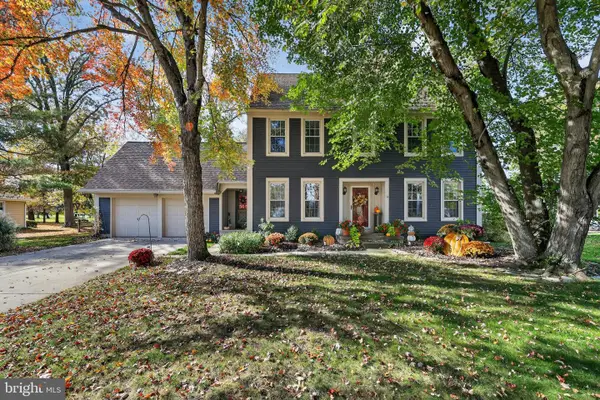 $714,900Active4 beds 3 baths2,766 sq. ft.
$714,900Active4 beds 3 baths2,766 sq. ft.14 Golfview Dr, MEDFORD, NJ 08055
MLS# NJBL2098058Listed by: COLDWELL BANKER REALTY - New
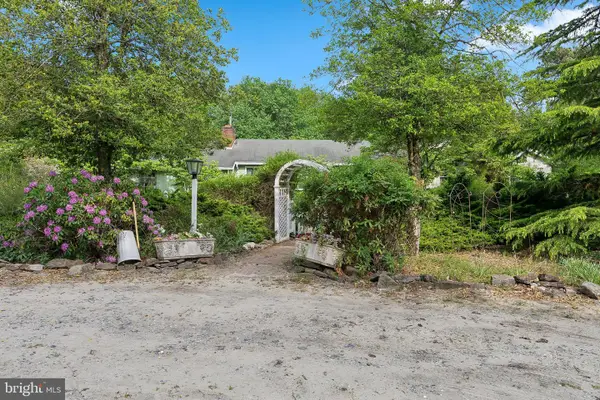 $450,000Active3 beds 2 baths2,891 sq. ft.
$450,000Active3 beds 2 baths2,891 sq. ft.305 Hopewell Rd, MEDFORD, NJ 08055
MLS# NJBL2098286Listed by: EXP REALTY, LLC - New
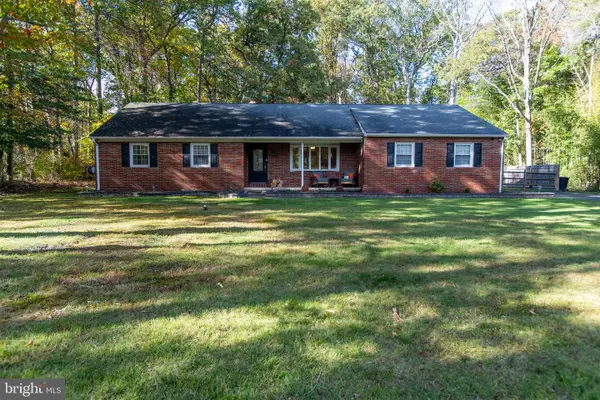 $525,000Active3 beds 3 baths1,546 sq. ft.
$525,000Active3 beds 3 baths1,546 sq. ft.32 Ohio Trl, MEDFORD, NJ 08055
MLS# NJBL2098112Listed by: KELLER WILLIAMS PRIME REALTY
