10 Baydon Way, MEDFORD, NJ 08055
Local realty services provided by:Better Homes and Gardens Real Estate Capital Area
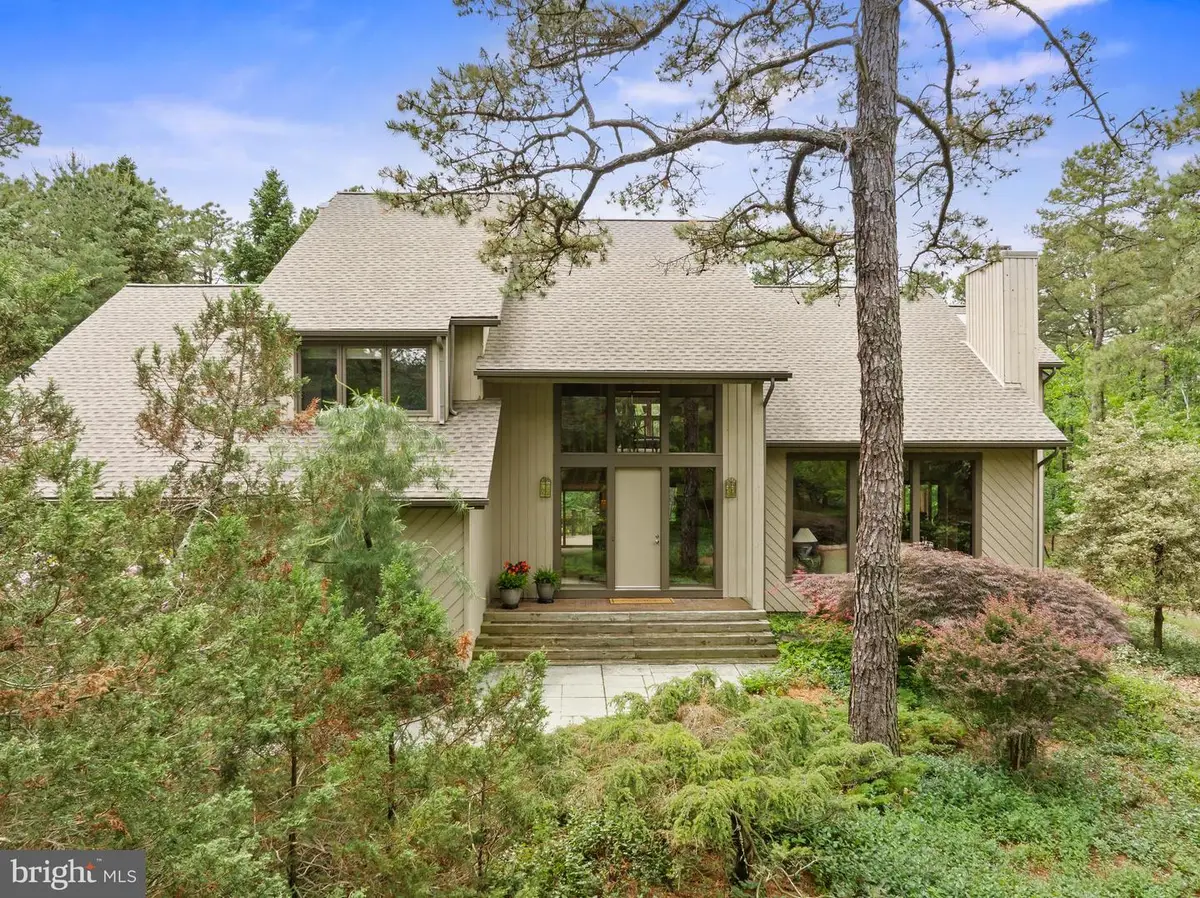
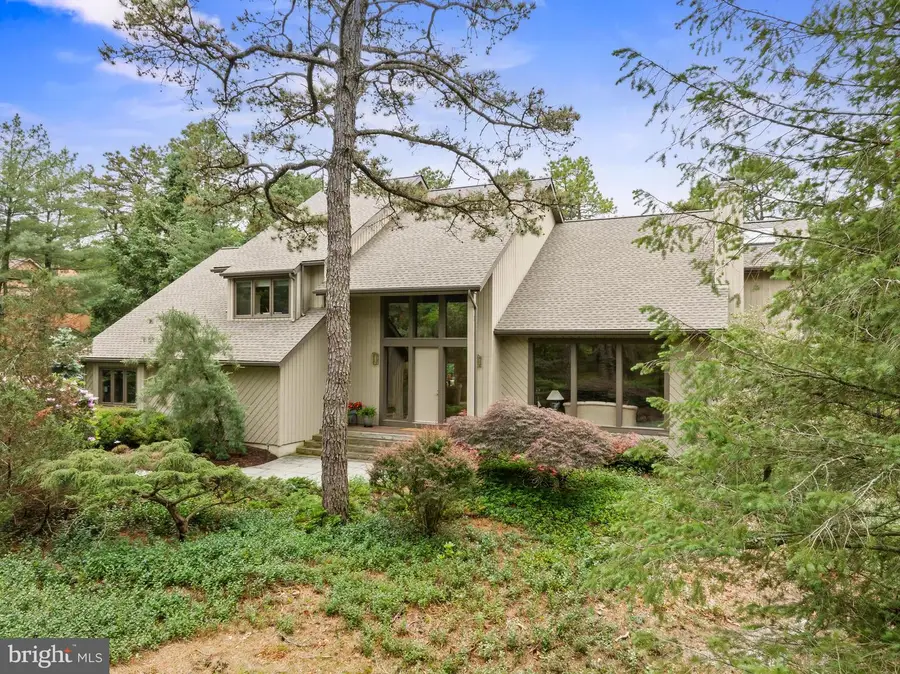
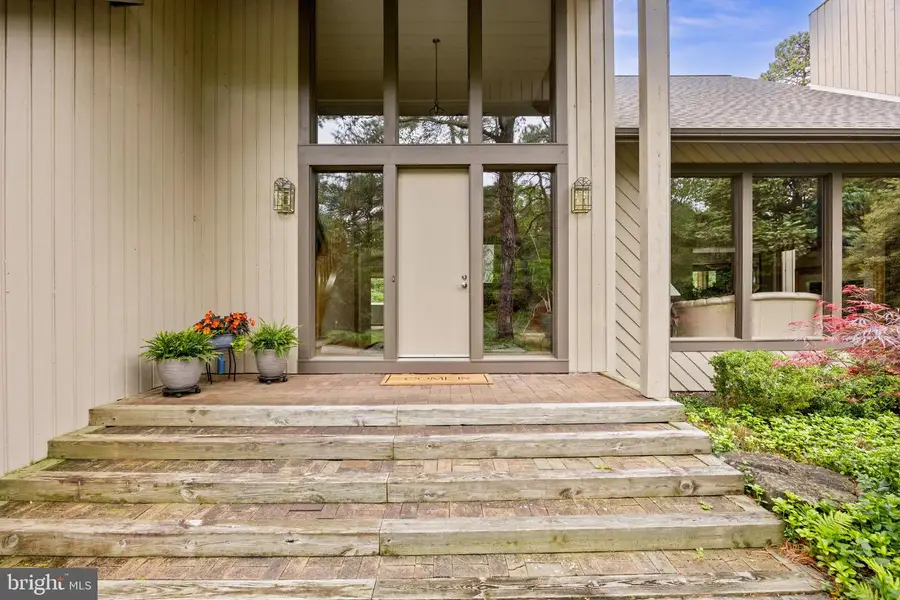
Listed by:marianne post
Office:bhhs fox & roach-medford
MLS#:NJBL2087028
Source:BRIGHTMLS
Price summary
- Price:$900,000
- Price per sq. ft.:$169.17
- Monthly HOA dues:$4.17
About this home
Welcome to 10 Baydon Way, a beautifully crafted Pond and Spitz home located in the desirable neighborhood of Highbridge. This expanded 4-bed, 2.5 bath Glencote model home has
enhanced square footage beyond the original design and has been meticulously maintained
and updated inside and out by the original owners. Step inside the grand two-story foyer,
where elegant lines lead you into the stunning living room where you will find vaulted ceilings,
large windows, and a marble-surround fireplace with a new gas insert. The heart of the home is
the spacious eat-in kitchen featuring a timeless design with gorgeous high-end maple cabinets,
granite countertops, a kitchen island, a double sink, a pantry, and premium appliances including
a 48-inch dual-fuel Wolf oven with griddle and grill, a Sub-Zero cabinet-front refrigerator, and a
Sub-Zero wine fridge. Large bay windows surround the eat-in area, providing serene views of
the landscaped backyard. Adjacent to the kitchen, the inviting family room features a second
white stone fireplace with a new gas insert, a built-in wet bar with Blanco sink, and two new 8-
foot sliding doors leading to a recently updated two-tier composite deck—ideal for
entertaining or enjoying peaceful evenings. The private home office is just off the family room.
Custom-built-in desks, bookshelves, and thoughtfully placed recessed lighting create an ideal
space for working from home. The expansive dining room offers plenty of space to host dinner
parties and holidays. Large bay windows provide more views of the beautiful backyard. The
main floor also includes an updated powder room and a laundry room with access to the
garage.
Upstairs, you will find four huge bedrooms, including the primary suite. The primary suite features 10-foot ceilings, two walk-in closets, a cozy seating area overlooking the yard, and a primary bathroom. A Jacuzzi tub, separate shower with two, separately controlled shower heads, double vanity, and new skylight create a spa-like retreat. The additional three bedrooms are large enough to fit king-size beds and have generously-sized closets. Bedroom 2 shares a Jack-and-Jill bathroom with the hall. This full bath has two separate privacy areas with doors giving bedroom 2 a private full bath when needed. Bedroom 3 features a large built-in window seat where you can relax and enjoy the views. The approximately 1,500 square foot finished basement is currently outfitted as a full gym with durable luxury vinyl plank flooring and plenty of closets and space for storage. The hidden gem of the basement is the wine room, featuring
wood-paneled walls, custom wine storage, and an intimate seating area—cool, dry, and ideal
for wine collectors and connoisseurs.
This home is situated on just over an acre with well-maintained, mature landscaping adding
privacy and peaceful views. Low-voltage landscape lighting highlights the stamped concrete
walkway, and the in-ground sprinkler system makes maintaining the yard a breeze. Additional
features of the home include a new roof, a new 200-amp electric panel, a new central vacuum,
a security system, a new attic fan, and new garage doors. The HVAC is only 12 years old. Don’t
miss your opportunity to make 10 Baydon Way your new home. Make your appointment today!
Contact an agent
Home facts
- Year built:1989
- Listing Id #:NJBL2087028
- Added:93 day(s) ago
- Updated:August 13, 2025 at 07:30 AM
Rooms and interior
- Bedrooms:4
- Total bathrooms:3
- Full bathrooms:2
- Half bathrooms:1
- Living area:5,320 sq. ft.
Heating and cooling
- Cooling:Central A/C
- Heating:Forced Air, Natural Gas
Structure and exterior
- Year built:1989
- Building area:5,320 sq. ft.
- Lot area:1.09 Acres
Schools
- High school:SHAWNEE H.S.
- Middle school:MEDFORD TWP MEMORIAL
- Elementary school:TAUNTON FORGE
Utilities
- Water:Public
- Sewer:On Site Septic
Finances and disclosures
- Price:$900,000
- Price per sq. ft.:$169.17
- Tax amount:$14,565 (2024)
New listings near 10 Baydon Way
- Open Sun, 1 to 3pmNew
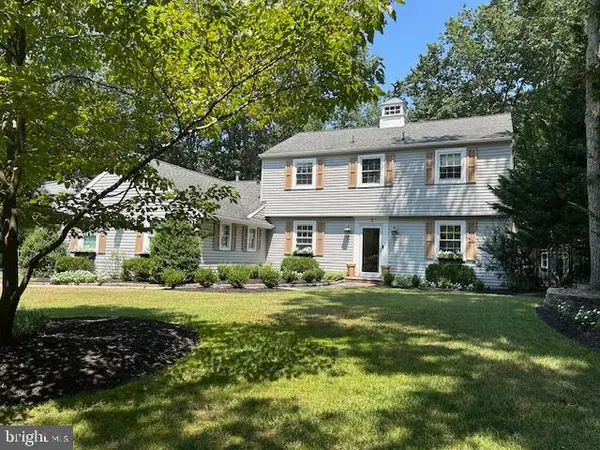 $669,000Active4 beds 3 baths2,343 sq. ft.
$669,000Active4 beds 3 baths2,343 sq. ft.7 Tallowood Dr, MEDFORD, NJ 08055
MLS# NJBL2093420Listed by: CENTURY 21 ALLIANCE-MEDFORD - Open Sat, 2 to 4pmNew
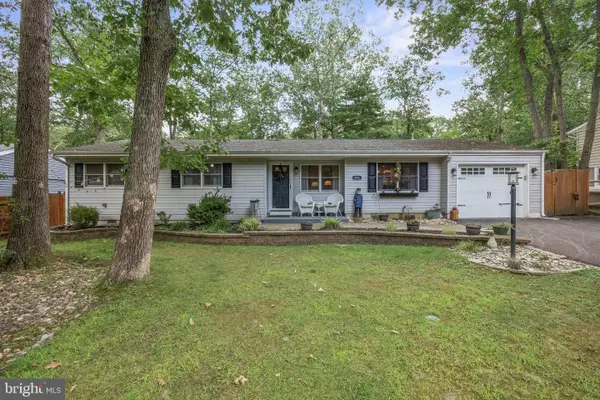 $425,000Active3 beds 2 baths1,318 sq. ft.
$425,000Active3 beds 2 baths1,318 sq. ft.191 Mohawk Trl, MEDFORD, NJ 08055
MLS# NJBL2094114Listed by: KELLER WILLIAMS REALTY - MEDFORD - Coming Soon
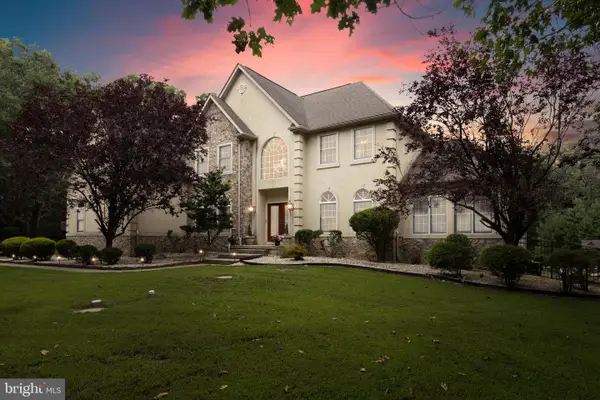 $1,150,000Coming Soon4 beds 4 baths
$1,150,000Coming Soon4 beds 4 baths10 Pendleton Ct, MEDFORD, NJ 08055
MLS# NJBL2093430Listed by: WEICHERT REALTORS - MOORESTOWN - Coming SoonOpen Sat, 9:30 to 11am
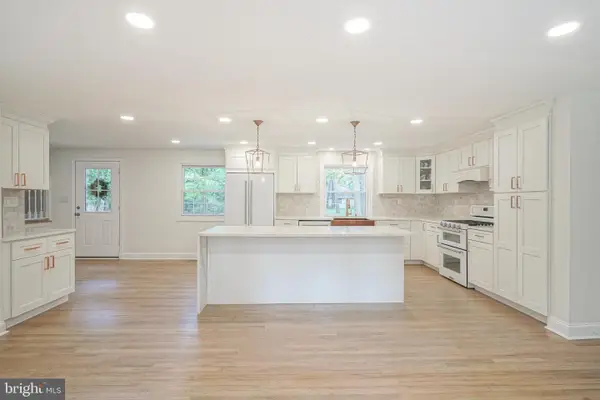 $649,900Coming Soon4 beds 3 baths
$649,900Coming Soon4 beds 3 baths39 Red Oak Trl, MEDFORD, NJ 08055
MLS# NJBL2094124Listed by: REAL BROKER, LLC - New
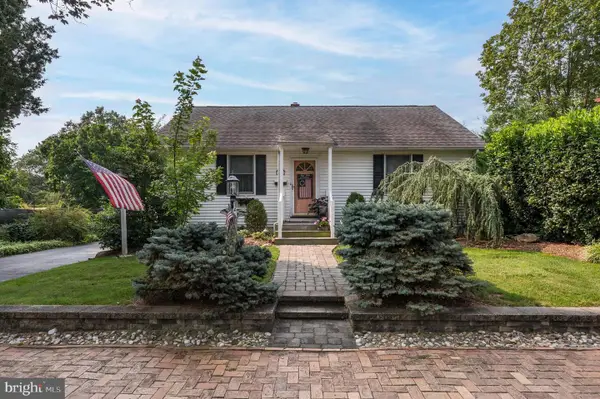 $550,000Active4 beds 3 baths1,746 sq. ft.
$550,000Active4 beds 3 baths1,746 sq. ft.52 Bank St, MEDFORD, NJ 08055
MLS# NJBL2093768Listed by: LONG & FOSTER REAL ESTATE, INC. - New
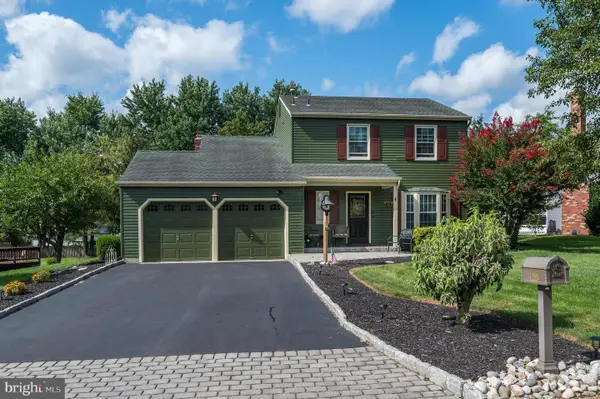 $500,000Active3 beds 2 baths1,578 sq. ft.
$500,000Active3 beds 2 baths1,578 sq. ft.129 Hickory Ln, MEDFORD, NJ 08055
MLS# NJBL2094088Listed by: LONG & FOSTER REAL ESTATE, INC. - Open Thu, 5 to 7pmNew
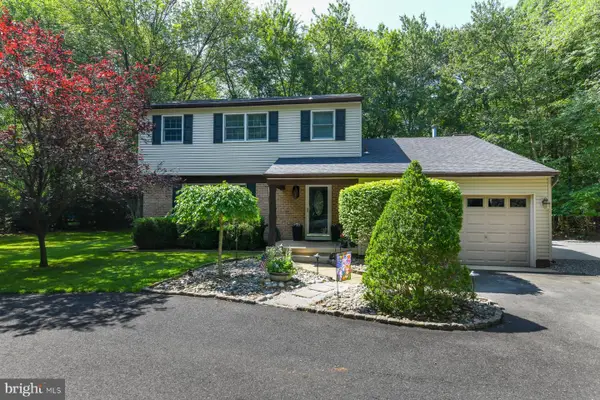 $613,000Active4 beds 3 baths2,017 sq. ft.
$613,000Active4 beds 3 baths2,017 sq. ft.127 Bracken Rd, MEDFORD, NJ 08055
MLS# NJBL2094080Listed by: HOME AND HEART REALTY  $439,000Pending3 beds 2 baths1,424 sq. ft.
$439,000Pending3 beds 2 baths1,424 sq. ft.64 Mohave Trl, MEDFORD, NJ 08055
MLS# NJBL2093960Listed by: REALTYMARK PROPERTIES- Coming Soon
 $545,000Coming Soon4 beds 2 baths
$545,000Coming Soon4 beds 2 baths17 Oniontown Rd, MEDFORD, NJ 08055
MLS# NJBL2093032Listed by: WEICHERT REALTORS-MEDFORD - New
 $689,000Active3 beds 3 baths2,323 sq. ft.
$689,000Active3 beds 3 baths2,323 sq. ft.33 Cranberry Ct, MEDFORD, NJ 08055
MLS# NJBL2093888Listed by: COMPASS NEW JERSEY, LLC - MOORESTOWN

