103 Pine Cone Trl, MEDFORD, NJ 08055
Local realty services provided by:Better Homes and Gardens Real Estate Murphy & Co.
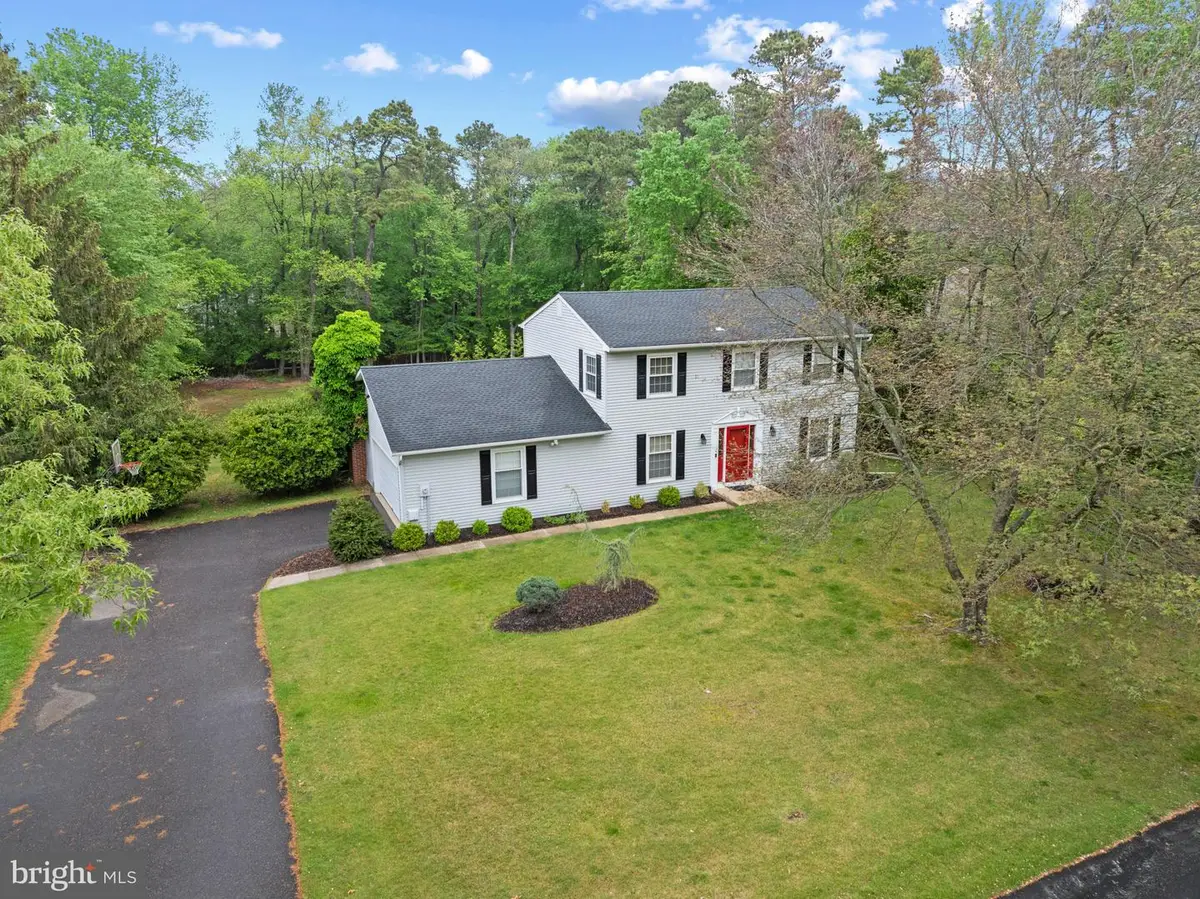
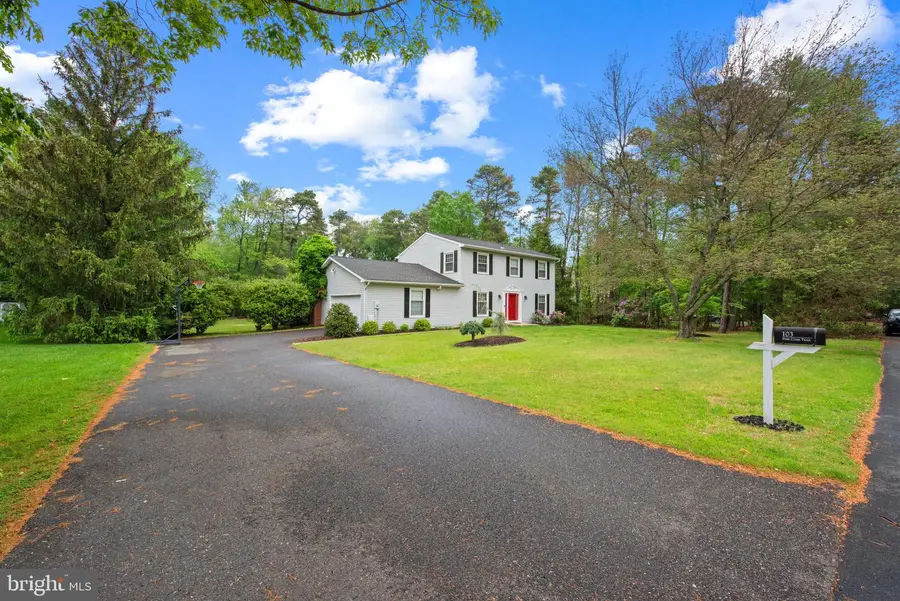
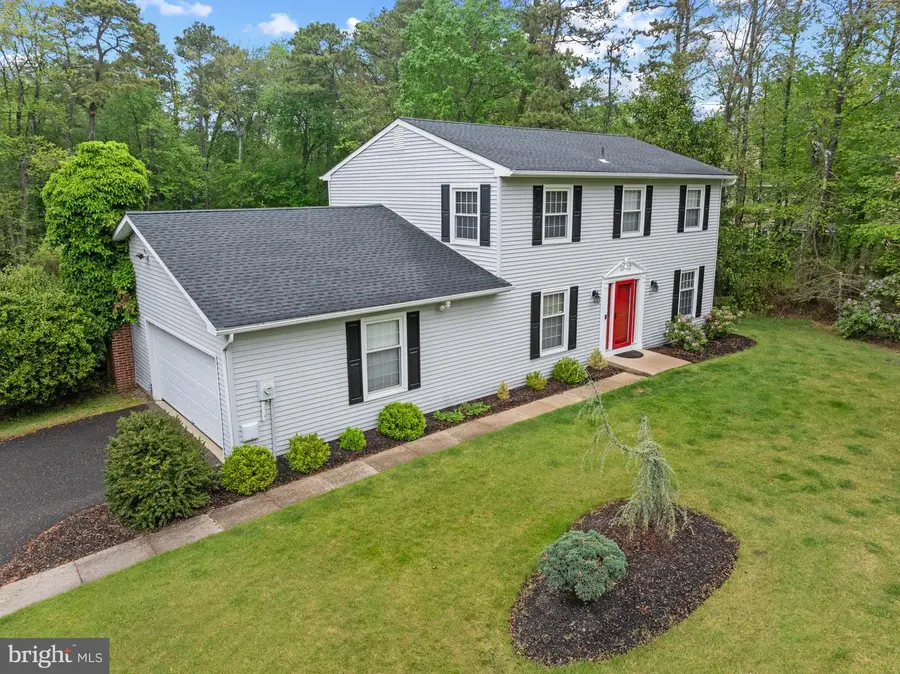
103 Pine Cone Trl,MEDFORD, NJ 08055
$619,900
- 4 Beds
- 3 Baths
- 2,204 sq. ft.
- Single family
- Pending
Listed by:constance l corr
Office:re/max one realty-moorestown
MLS#:NJBL2087242
Source:BRIGHTMLS
Price summary
- Price:$619,900
- Price per sq. ft.:$281.26
- Monthly HOA dues:$35.42
About this home
Imagine, Tranquil Living Amid A Half-Acre Retreat Wrapped In Wooded Privacy On A Quiet Cul-De-Sac, Set In The Highly Desired Lake & Activity Oriented Community Of Tamarac! The Long Driveway Leads To A Magnificently Presented Center-Hall Design Featuring All The Modern Amenities You'd Expect. Special Features Include: Hard Surface Floors Throughout; Recessed Lighting; Vinyl Replacement Windows; 2.5 Newer Baths; And 4 Masterful BR Suites. Center-Isle, Quartz Counter Kitchen Fully Opens To The Dining Room; 21Ft Family Room w/Wood-Burning Fireplace And Triple Patio Doors Open To Screened Porch And Paver Patio; Check Out The Family-Fun Heated Swim-Spa! More Noteworthy Features: Kitchen Pantry Storage, Ceiling Fans In Each Bedroom; Newer Roof (2Yrs); Gas Heat (12Yrs); Central Air (14Yrs); Water Heater (10Yrs); 2-Car Side Entry Garage! The Community Of Tamarac Has Much To Offer Its Residents, Such As: Beaches / Lakes, Hiking Trails, Parks, Baseball / Soccer Fields, Basketball / Tennis Courts, Boating, Fishing, Picnic Areas & MORE
Contact an agent
Home facts
- Year built:1971
- Listing Id #:NJBL2087242
- Added:73 day(s) ago
- Updated:August 15, 2025 at 07:30 AM
Rooms and interior
- Bedrooms:4
- Total bathrooms:3
- Full bathrooms:2
- Half bathrooms:1
- Living area:2,204 sq. ft.
Heating and cooling
- Cooling:Ceiling Fan(s), Central A/C
- Heating:Forced Air, Natural Gas
Structure and exterior
- Roof:Shingle
- Year built:1971
- Building area:2,204 sq. ft.
- Lot area:0.55 Acres
Schools
- High school:SHAWNEE H.S.
Utilities
- Water:Public
- Sewer:Public Sewer
Finances and disclosures
- Price:$619,900
- Price per sq. ft.:$281.26
- Tax amount:$10,242 (2024)
New listings near 103 Pine Cone Trl
- Open Sun, 1 to 3pmNew
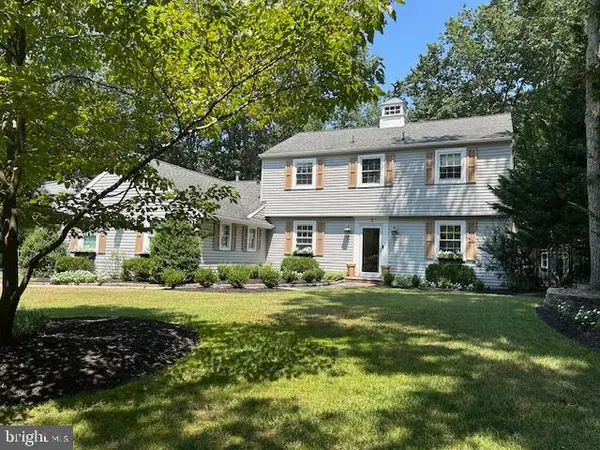 $669,000Active4 beds 3 baths2,343 sq. ft.
$669,000Active4 beds 3 baths2,343 sq. ft.7 Tallowood Dr, MEDFORD, NJ 08055
MLS# NJBL2093420Listed by: CENTURY 21 ALLIANCE-MEDFORD - Open Sat, 2 to 4pmNew
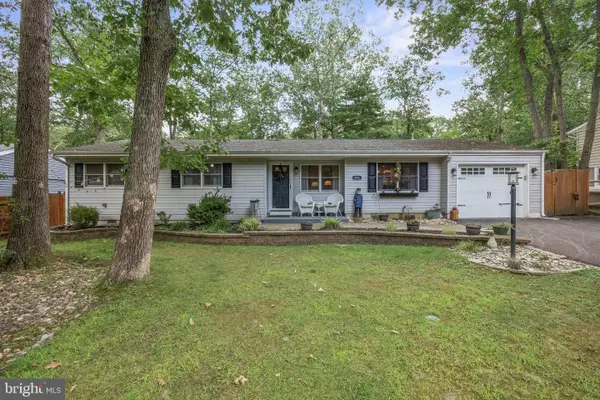 $425,000Active3 beds 2 baths1,318 sq. ft.
$425,000Active3 beds 2 baths1,318 sq. ft.191 Mohawk Trl, MEDFORD, NJ 08055
MLS# NJBL2094114Listed by: KELLER WILLIAMS REALTY - MEDFORD - New
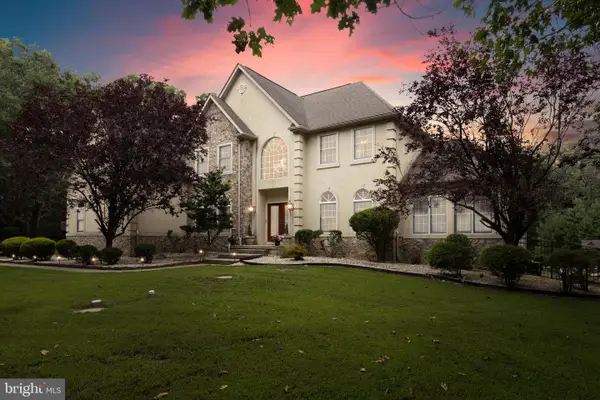 $1,150,000Active4 beds 4 baths4,874 sq. ft.
$1,150,000Active4 beds 4 baths4,874 sq. ft.10 Pendleton Ct, MEDFORD, NJ 08055
MLS# NJBL2093430Listed by: WEICHERT REALTORS - MOORESTOWN - Open Sat, 9:30 to 11amNew
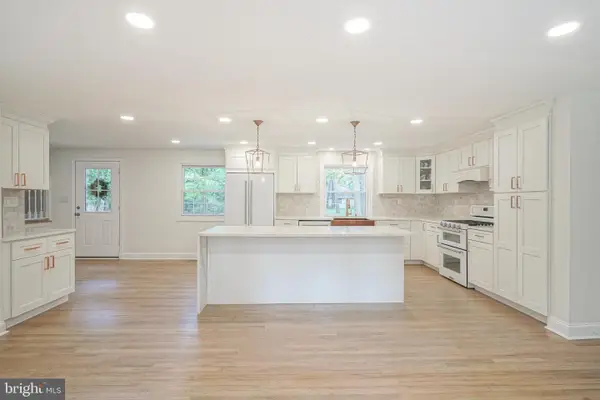 $649,900Active4 beds 3 baths1,888 sq. ft.
$649,900Active4 beds 3 baths1,888 sq. ft.39 Red Oak Trl, MEDFORD, NJ 08055
MLS# NJBL2094124Listed by: REAL BROKER, LLC - New
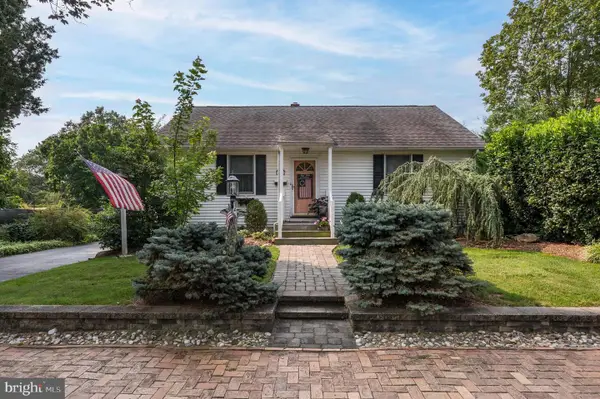 $550,000Active4 beds 3 baths1,746 sq. ft.
$550,000Active4 beds 3 baths1,746 sq. ft.52 Bank St, MEDFORD, NJ 08055
MLS# NJBL2093768Listed by: LONG & FOSTER REAL ESTATE, INC. - New
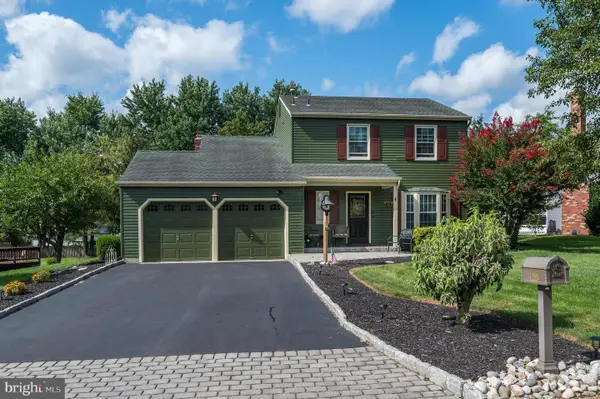 $500,000Active3 beds 2 baths1,578 sq. ft.
$500,000Active3 beds 2 baths1,578 sq. ft.129 Hickory Ln, MEDFORD, NJ 08055
MLS# NJBL2094088Listed by: LONG & FOSTER REAL ESTATE, INC. - New
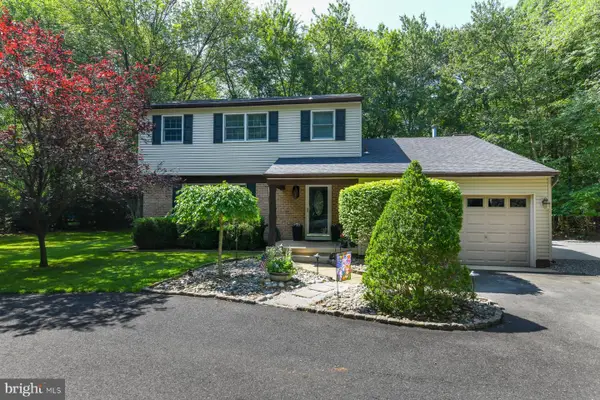 $613,000Active4 beds 3 baths2,017 sq. ft.
$613,000Active4 beds 3 baths2,017 sq. ft.127 Bracken Rd, MEDFORD, NJ 08055
MLS# NJBL2094080Listed by: HOME AND HEART REALTY  $439,000Pending3 beds 2 baths1,424 sq. ft.
$439,000Pending3 beds 2 baths1,424 sq. ft.64 Mohave Trl, MEDFORD, NJ 08055
MLS# NJBL2093960Listed by: REALTYMARK PROPERTIES- Coming Soon
 $545,000Coming Soon4 beds 2 baths
$545,000Coming Soon4 beds 2 baths17 Oniontown Rd, MEDFORD, NJ 08055
MLS# NJBL2093032Listed by: WEICHERT REALTORS-MEDFORD - New
 $689,000Active3 beds 3 baths2,323 sq. ft.
$689,000Active3 beds 3 baths2,323 sq. ft.33 Cranberry Ct, MEDFORD, NJ 08055
MLS# NJBL2093888Listed by: COMPASS NEW JERSEY, LLC - MOORESTOWN

