114 Headwater Dr, Medford, NJ 08055
Local realty services provided by:Better Homes and Gardens Real Estate Community Realty
114 Headwater Dr,Medford, NJ 08055
$699,000
- 4 Beds
- 3 Baths
- 3,185 sq. ft.
- Single family
- Active
Listed by: andre lapierre
Office: keller williams realty - medford
MLS#:NJBL2098682
Source:BRIGHTMLS
Price summary
- Price:$699,000
- Price per sq. ft.:$219.47
About this home
Don’t miss this opportunity to call the highly sought after neighborhood of Headwater Village your home. Built by Bob Meyers, this expanded Strafford model features 4 bedrooms, 2.5 baths, an amazing Florida room and a freshly renovated lower level with a new floor and recessed lighting. Features include brand new carpet in the formal Living and Dining rooms, Foyer, Hall, staircase and one of the bedrooms. The Kitchen includes white cabinetry, center island, newer stainless-steel appliances and recessed lighting. A full wall brick fireplace is the focal point of the comfortable family room. The Florida Room is an amazing light filled space that is open, airy and spans the length of the Kitchen and Family room. This additional living and entertaining space is light filled and features cathedral ceilings, lots of windows offering panoramic views of nature and a sliding glass door that opens to a patio. An updated half bath and a spacious laundry room with a new floor completes the first floor. The second floor offers a Primary Suite with an updated private bath, three guest bedrooms and an updated hall bathroom. The beautifully wooded back yard features a large, stamped concrete patio. Headwater Village is a unique and inviting neighborhood filled with charm and natural beauty. Hiking and Biking paths meander throughout connecting the two tennis courts, two tot lots and a multipurpose field. Neighborhood activities include a spring social, a movie night, fall bonfire and holiday decorating. Headwater Village adjoins over 800 acres of preserved Pinelands, home to the YMCA Camps in the Pines, which offers membership to enjoy hiking/biking/running trails, lakes, swimming, beaches, canoeing and community programs. Medford has so much to offer with a wide variety of restaurants & craft breweries. You will also enjoy the library and parks along with numerous festivals throughout the year including Food Trucks, A Wine festival, the Halloween parade and the Dickens Festival. Freedom Park offers natural walking trails, picnic pavilions, a community garden, tot lots, basketball courts and a dog park. Easy access to Phila and the Jersey shore. Medford has so much to offer. Welcome Home
Contact an agent
Home facts
- Year built:1979
- Listing ID #:NJBL2098682
- Added:60 day(s) ago
- Updated:December 30, 2025 at 02:43 PM
Rooms and interior
- Bedrooms:4
- Total bathrooms:3
- Full bathrooms:2
- Half bathrooms:1
- Living area:3,185 sq. ft.
Heating and cooling
- Cooling:Central A/C
- Heating:Forced Air, Natural Gas
Structure and exterior
- Roof:Architectural Shingle
- Year built:1979
- Building area:3,185 sq. ft.
- Lot area:1.02 Acres
Schools
- High school:SHAWNEE H.S.
- Middle school:MEDFORD TOWNSHIP MEMORIAL
- Elementary school:CHAIRVILLE E.S.
Utilities
- Water:Well
- Sewer:On Site Septic
Finances and disclosures
- Price:$699,000
- Price per sq. ft.:$219.47
- Tax amount:$12,368 (2024)
New listings near 114 Headwater Dr
- Coming Soon
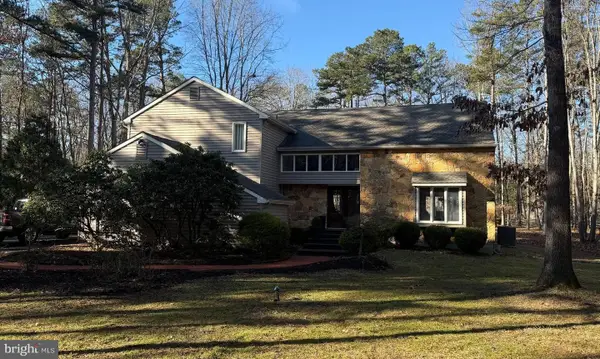 $689,900Coming Soon4 beds 3 baths
$689,900Coming Soon4 beds 3 baths26 Glen Lake Dr, MEDFORD, NJ 08055
MLS# NJBL2102958Listed by: BHHS FOX & ROACH-MEDFORD 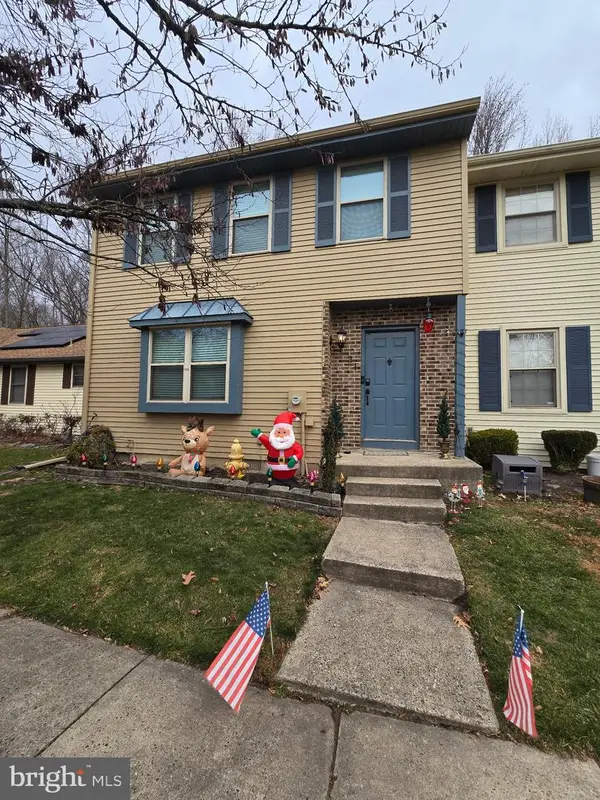 $379,900Pending3 beds 3 baths1,810 sq. ft.
$379,900Pending3 beds 3 baths1,810 sq. ft.21 Blackhawk Ct, MEDFORD, NJ 08055
MLS# NJBL2102666Listed by: GARDEN STATE PROPERTIES GROUP - MERCHANTVILLE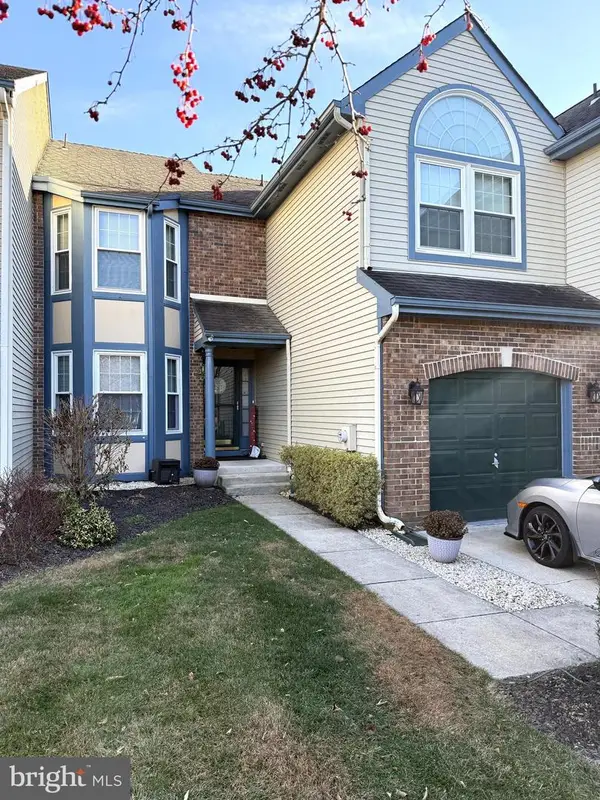 $475,000Pending2 beds 3 baths2,562 sq. ft.
$475,000Pending2 beds 3 baths2,562 sq. ft.3 Hilltop Ln, MEDFORD, NJ 08055
MLS# NJBL2102556Listed by: KELLER WILLIAMS REALTY - MEDFORD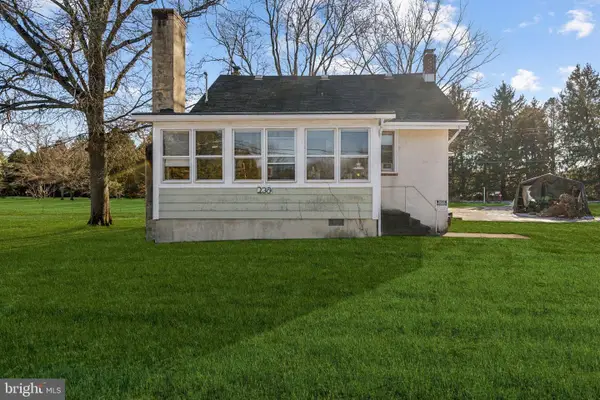 $335,000Active4 beds 1 baths1,438 sq. ft.
$335,000Active4 beds 1 baths1,438 sq. ft.236 Church Rd, MEDFORD, NJ 08055
MLS# NJBL2102600Listed by: WEICHERT REALTORS-HADDONFIELD $239,900Active10 Acres
$239,900Active10 AcresLot 8.03 Sunrise Lake, MEDFORD, NJ 08055
MLS# NJBL2102572Listed by: CENTURY 21 REILLY REALTORS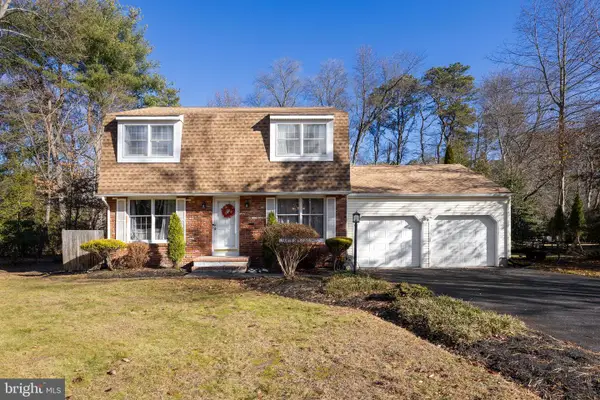 $575,000Pending3 beds 3 baths2,409 sq. ft.
$575,000Pending3 beds 3 baths2,409 sq. ft.5 Friar Tuck Dr, MEDFORD, NJ 08055
MLS# NJBL2102418Listed by: WEICHERT REALTORS - MOORESTOWN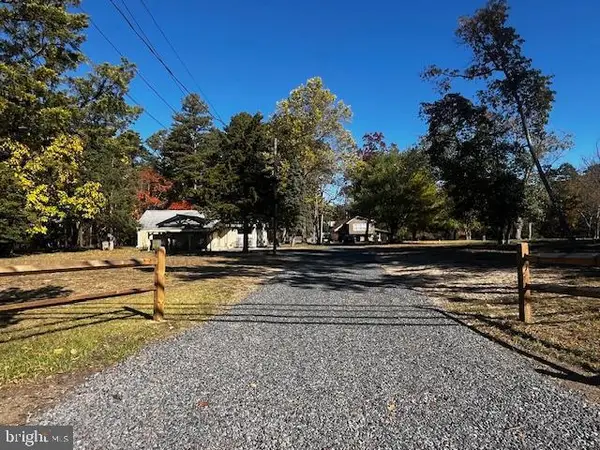 $559,900Active3 beds 2 baths1,804 sq. ft.
$559,900Active3 beds 2 baths1,804 sq. ft.579 And 583 Tabernacle Rd, MEDFORD, NJ 08055
MLS# NJBL2102388Listed by: CENTURY 21 ALLIANCE - SHIP BOTTOM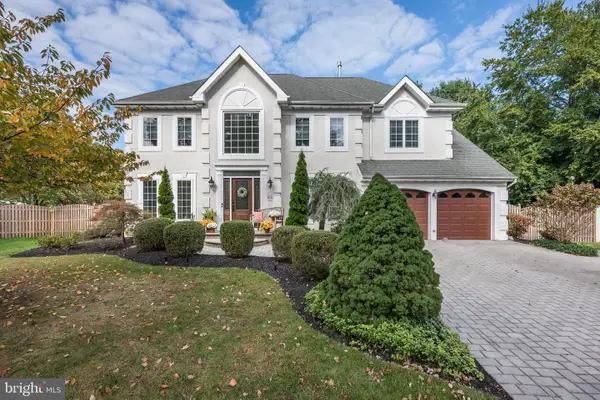 $845,000Pending4 beds 3 baths2,971 sq. ft.
$845,000Pending4 beds 3 baths2,971 sq. ft.12 Butler Ct, MEDFORD, NJ 08055
MLS# NJBL2102334Listed by: WEICHERT REALTORS-MEDFORD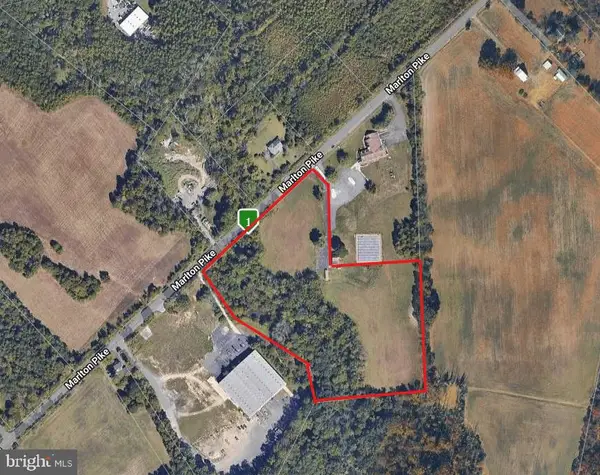 $500,000Active14.1 Acres
$500,000Active14.1 Acres240-242 Old Marlton Pike, MEDFORD, NJ 08055
MLS# NJBL2102326Listed by: HEDENBERG REAL ESTATE COMPANY LLC $939,500Active4 beds 5 baths4,422 sq. ft.
$939,500Active4 beds 5 baths4,422 sq. ft.12 Wilderness Dr, MEDFORD, NJ 08055
MLS# NJBL2102122Listed by: KELLER WILLIAMS REALTY - MARLTON
