12 Dickson Dr, Medford, NJ 08055
Local realty services provided by:Better Homes and Gardens Real Estate Reserve
12 Dickson Dr,Medford, NJ 08055
$625,000
- 4 Beds
- 3 Baths
- 2,668 sq. ft.
- Single family
- Pending
Listed by: theresa m scott
Office: redfin
MLS#:NJBL2098338
Source:BRIGHTMLS
Price summary
- Price:$625,000
- Price per sq. ft.:$234.26
- Monthly HOA dues:$43.75
About this home
12 Dickson Drive – Taunton Lake, Medford, NJ
Discover an exceptional opportunity to own a thoughtfully updated home in one of Medford’s most desirable neighborhoods. Nestled in the peaceful and highly sought-after Taunton Lake community, this beautifully maintained 4-bedroom, 2.5-bath residence offers the perfect balance of comfort, craftsmanship, and natural serenity. Lovingly and continuously cared for, this home reflects pride of ownership and exceptional attention to detail throughout.
Step into the welcoming foyer and experience a spacious, light-filled layout designed for both relaxation and entertaining. The living room showcases a vaulted ceiling and a stunning custom dry stack stone fireplace with a bluestone hearth and a locally crafted black walnut mantelpiece. The oversized family room provides an inviting gathering space for family and friends. Two comfortable offices offer flexibility for work, study, or creative pursuits—or can easily convert to a dining room, playroom, or bonus room.
The sizable kitchen is a cook’s delight, featuring rich soapstone counters, a farmhouse sink, stainless steel appliances, abundant cabinetry, and a generous pantry. Upstairs, all bedrooms are nicely sized, including a primary suite with a beautifully updated bath featuring a frameless glass shower enclosure with a rain shower head and a double vanity. All bathrooms have been tastefully modernized.
A well-designed laundry/mud room with extra storage.
Enjoy peaceful outdoor living from the screened porch overlooking a private, tree-lined yard that backs to a serene natural setting—your very own outdoor oasis.
Located within the wonderful Medford School District, this home offers tranquility, quality, and timeless appeal—an exceptional opportunity to own a beautifully updated residence in one of Medford’s most sought-after lake communities.
Contact an agent
Home facts
- Year built:1979
- Listing ID #:NJBL2098338
- Added:48 day(s) ago
- Updated:December 16, 2025 at 09:04 AM
Rooms and interior
- Bedrooms:4
- Total bathrooms:3
- Full bathrooms:2
- Half bathrooms:1
- Living area:2,668 sq. ft.
Heating and cooling
- Cooling:Central A/C
- Heating:Forced Air, Natural Gas
Structure and exterior
- Roof:Shingle
- Year built:1979
- Building area:2,668 sq. ft.
- Lot area:0.47 Acres
Schools
- High school:SHAWNEE H.S.
Utilities
- Water:Private/Community Water
- Sewer:On Site Septic
Finances and disclosures
- Price:$625,000
- Price per sq. ft.:$234.26
- Tax amount:$11,512 (2024)
New listings near 12 Dickson Dr
- Coming Soon
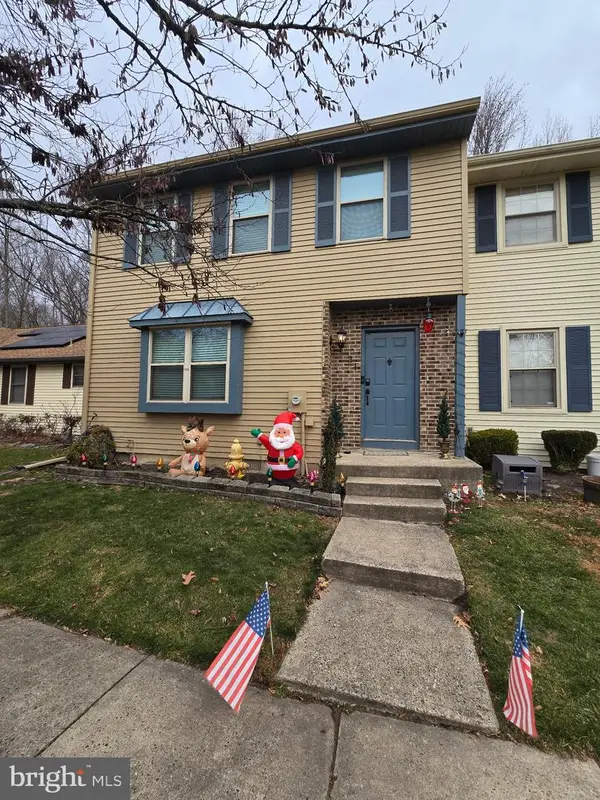 $379,900Coming Soon3 beds 3 baths
$379,900Coming Soon3 beds 3 baths21 Blackhawk Ct, MEDFORD, NJ 08055
MLS# NJBL2102666Listed by: GARDEN STATE PROPERTIES GROUP - MERCHANTVILLE - New
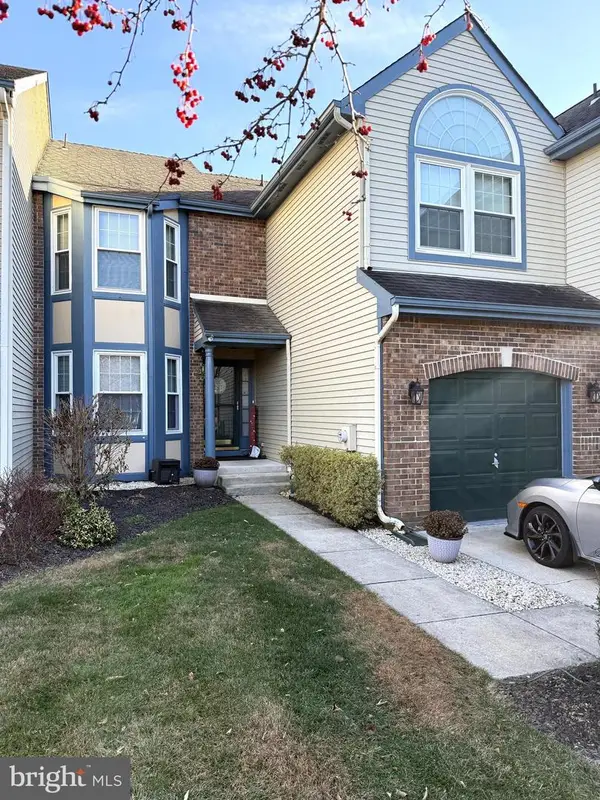 $475,000Active2 beds 3 baths2,562 sq. ft.
$475,000Active2 beds 3 baths2,562 sq. ft.3 Hilltop Ln, MEDFORD, NJ 08055
MLS# NJBL2102556Listed by: KELLER WILLIAMS REALTY - MEDFORD - New
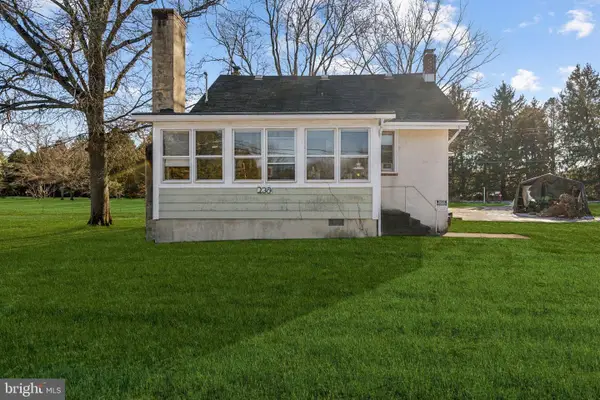 $335,000Active4 beds 1 baths1,438 sq. ft.
$335,000Active4 beds 1 baths1,438 sq. ft.236 Church Rd, MEDFORD, NJ 08055
MLS# NJBL2102600Listed by: WEICHERT REALTORS-HADDONFIELD - New
 $239,900Active10 Acres
$239,900Active10 AcresLot 8.03 Sunrise Lake, MEDFORD, NJ 08055
MLS# NJBL2102572Listed by: CENTURY 21 REILLY REALTORS - New
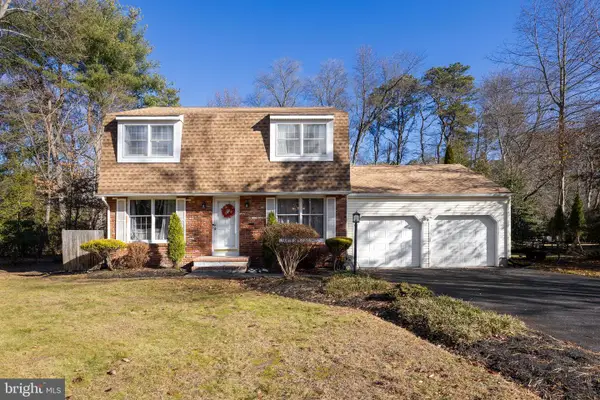 $575,000Active3 beds 3 baths2,409 sq. ft.
$575,000Active3 beds 3 baths2,409 sq. ft.5 Friar Tuck Dr, MEDFORD, NJ 08055
MLS# NJBL2102418Listed by: WEICHERT REALTORS - MOORESTOWN - New
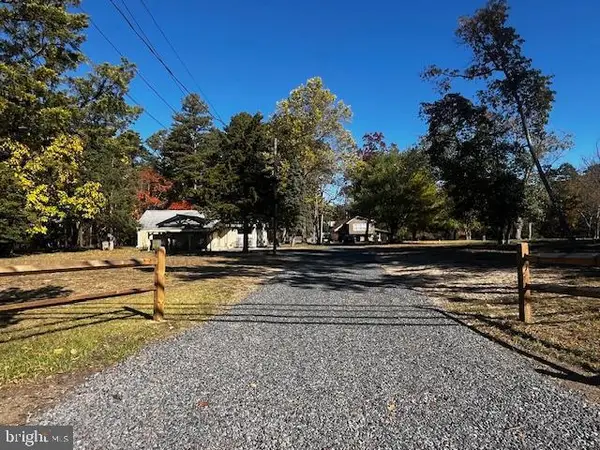 $559,900Active3 beds 2 baths1,804 sq. ft.
$559,900Active3 beds 2 baths1,804 sq. ft.579 And 583 Tabernacle Rd, MEDFORD, NJ 08055
MLS# NJBL2102388Listed by: CENTURY 21 ALLIANCE - SHIP BOTTOM - New
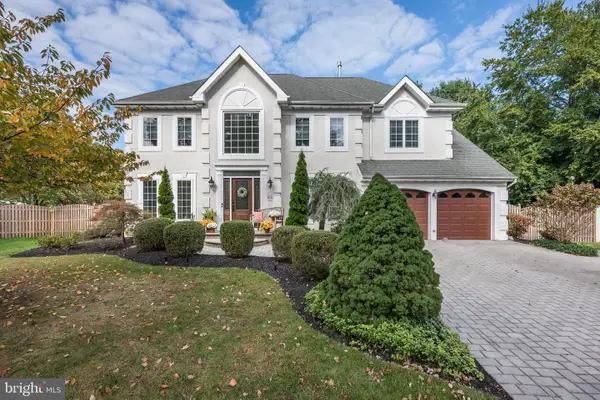 $845,000Active4 beds 3 baths2,971 sq. ft.
$845,000Active4 beds 3 baths2,971 sq. ft.12 Butler Ct, MEDFORD, NJ 08055
MLS# NJBL2102334Listed by: WEICHERT REALTORS-MEDFORD - New
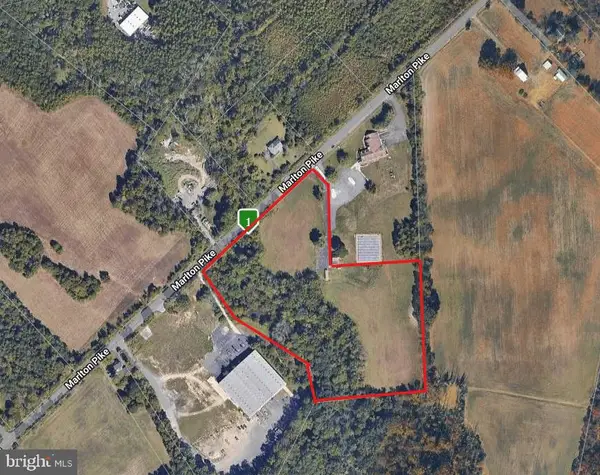 $500,000Active14.1 Acres
$500,000Active14.1 Acres240-242 Old Marlton Pike, MEDFORD, NJ 08055
MLS# NJBL2102326Listed by: HEDENBERG REAL ESTATE COMPANY LLC - New
 $974,900Active4 beds 5 baths4,422 sq. ft.
$974,900Active4 beds 5 baths4,422 sq. ft.12 Wilderness Dr, MEDFORD, NJ 08055
MLS# NJBL2102122Listed by: KELLER WILLIAMS REALTY - MARLTON - New
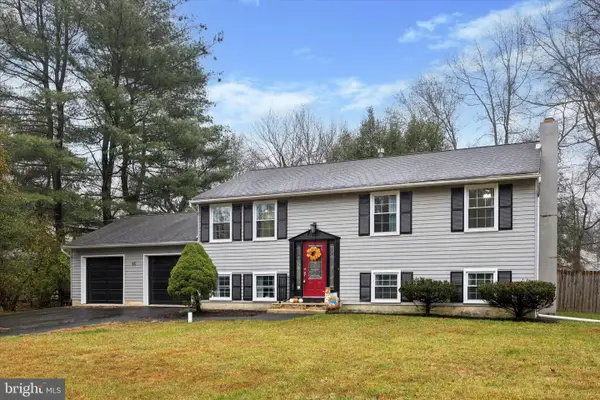 $539,000Active4 beds 2 baths2,160 sq. ft.
$539,000Active4 beds 2 baths2,160 sq. ft.65 Maine Trl, MEDFORD, NJ 08055
MLS# NJBL2102134Listed by: COMPASS NEW JERSEY, LLC - MOORESTOWN
