12 Foxwood Ln, MEDFORD, NJ 08055
Local realty services provided by:Better Homes and Gardens Real Estate Valley Partners
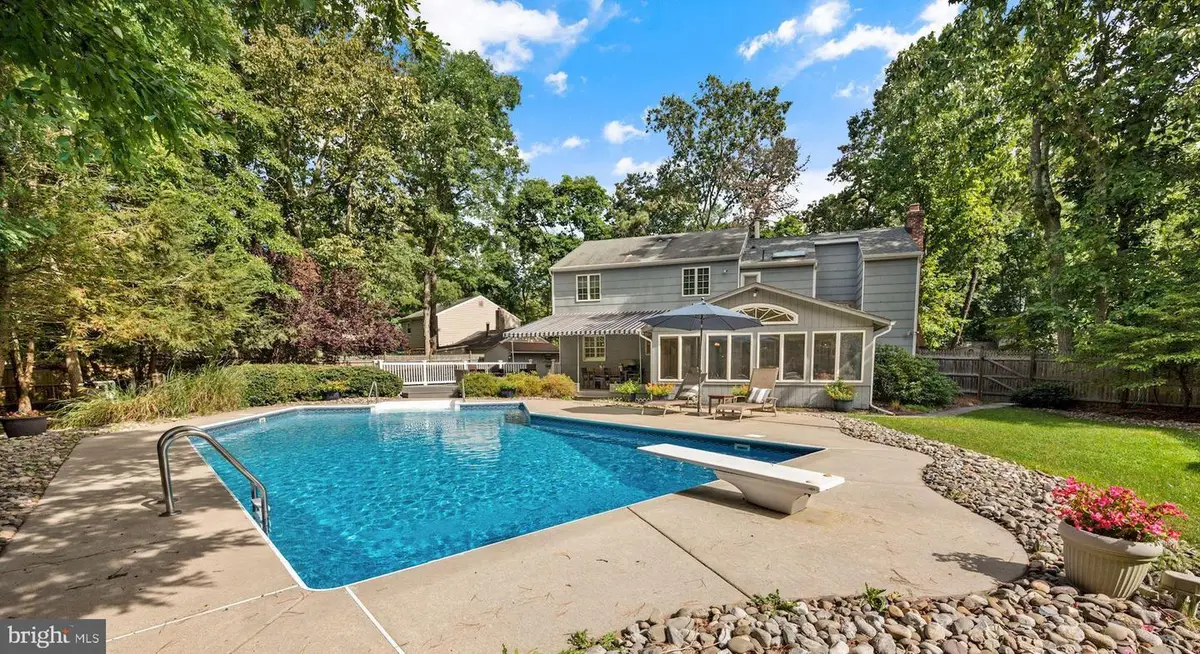


12 Foxwood Ln,MEDFORD, NJ 08055
$659,900
- 4 Beds
- 3 Baths
- 2,696 sq. ft.
- Single family
- Pending
Listed by:jennifer m d'alesandro
Office:keller williams realty - moorestown
MLS#:NJBL2091064
Source:BRIGHTMLS
Price summary
- Price:$659,900
- Price per sq. ft.:$244.77
- Monthly HOA dues:$35.42
About this home
First Thought = Magnificent Curb Appeal! Welcome to this attractive, updated & expanded Concord model home located in the private LAKE COMMUNITY of Tamarac. Not only can you enjoy the lake, you also have your own private oasis in the backyard w/ an inground salt water POOL! The many highlights include HARDWOOD flooring throughout most of the first floor, fresh neutral decorator colors, paneled doors, updated windows allowing for a lot natural light to stream through (most are Andersen), inviting front covered entry, foyer w/ coat closet, large living room w/ crown molding & plantation shutters, formal dining room w/ chair rail, crown molding & plantation shutters, full renovated eat-in kitchen w/ beautiful white cabinetry, stainless steel appliances included (NEW GE Profile stove Nov. 2024), granite counter tops, tile backsplash, recessed & pendant lighting, pantry & cozy room off of kitchen (can be used as larger eating area, family room, play room, office, etc.) w/ NEWER efficient wood stove (2022) & NEWER Velux solar skylight w/ solar blinds (June 2022), two sets of French doors opening to a breathtaking 20x21 great room addition w/ vaulted ceiling, NEWER Velux solar skylights w/ solar blinds (June 2022) & walls of windows w/ pure Southern exposure, first floor powder room & laundry room, hardwood staircase to second story, grand main bedroom suite addition w/ vaulted ceiling, ceiling fan, functional built-in cabinetry & vanity, walk-in closet, large main bathroom w/ soaking tub (jets not operational but works great as tub) & skylight, three other generously sized bedrooms w/ ample closet space & ceiling fans (two bedrooms w/ hardwood flooring), updated hall bathroom w/ tile flooring, large vanity & linen closet, attic access panel w/ pull down stairs to attic w/ flooring for storage, amazing backyard w/ endless entertainment possibilities w/ a two tiered deck (one is covered w/ a NEW awning, which a service will install and uninstall every year for a small fee), refreshing saltwater inground pool w/ a gas heater, liner (approx. 2016), Loop-Loc solid safety cover, NEW salt cell (April 2024), NEWER Hayward pump & salinator (Sept 2021) & Polaris vacuum, luscious landscaping, large storage shed, oversized one-car garage w/ NEWER automatic opener (2022), separate pass door to exterior, side area for more storage, inground sprinkler system in front yard & expanded driveway for plenty of parking. Other improvements include NEWER gas heater and central AC (Oct. 2022) for most of house (main bedroom runs separately), two WIFI thermostats, NEWER roof for most of the house in (June 2022) & main bedroom roof is approximately 6 years new. Tamarac offers many amenities which include a beach, swimming & fishing lakes, trails for hiking & other activities like softball/baseball, basketball, volleyball, tennis & pickle ball. This is definitely a place you will want to call home w/ the highly rated school system, lively Medford Main Street, awesome eateries, breweries, parks, dog park (Freedom Bark), golf courses, shopping & the convenient location which offers easy access to major highways (Rt 70, Rt 206, Rt 73, Rt 38, 295 & NJ Turnpike), shore points, Philly, NYC & more!
Contact an agent
Home facts
- Year built:1976
- Listing Id #:NJBL2091064
- Added:38 day(s) ago
- Updated:August 16, 2025 at 07:27 AM
Rooms and interior
- Bedrooms:4
- Total bathrooms:3
- Full bathrooms:2
- Half bathrooms:1
- Living area:2,696 sq. ft.
Heating and cooling
- Cooling:Ceiling Fan(s), Central A/C
- Heating:Central, Electric, Forced Air, Heat Pump(s), Natural Gas, Zoned
Structure and exterior
- Roof:Architectural Shingle
- Year built:1976
- Building area:2,696 sq. ft.
- Lot area:0.34 Acres
Schools
- High school:SHAWNEE H.S.
- Middle school:MEDFORD TOWNSHIP MEMORIAL
Utilities
- Water:Public
- Sewer:Public Sewer
Finances and disclosures
- Price:$659,900
- Price per sq. ft.:$244.77
- Tax amount:$12,378 (2024)
New listings near 12 Foxwood Ln
- Open Sun, 1 to 3pmNew
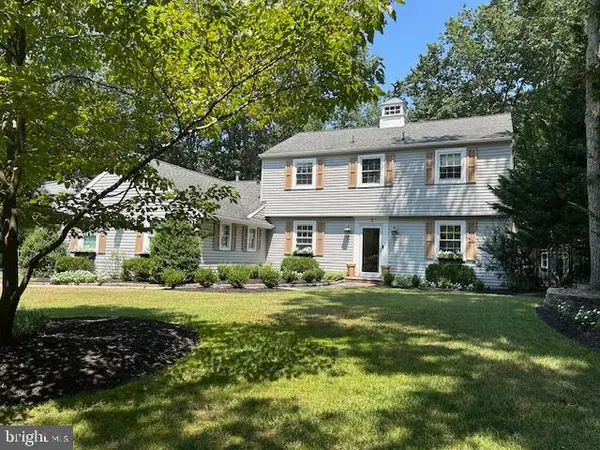 $669,000Active4 beds 3 baths2,343 sq. ft.
$669,000Active4 beds 3 baths2,343 sq. ft.7 Tallowood Dr, MEDFORD, NJ 08055
MLS# NJBL2093420Listed by: CENTURY 21 ALLIANCE-MEDFORD - Open Sat, 2 to 4pmNew
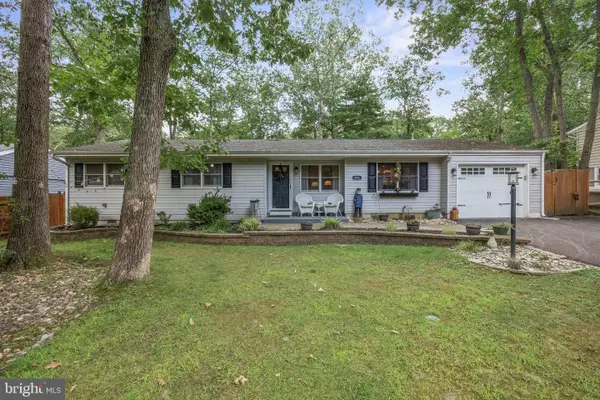 $425,000Active3 beds 2 baths1,318 sq. ft.
$425,000Active3 beds 2 baths1,318 sq. ft.191 Mohawk Trl, MEDFORD, NJ 08055
MLS# NJBL2094114Listed by: KELLER WILLIAMS REALTY - MEDFORD - New
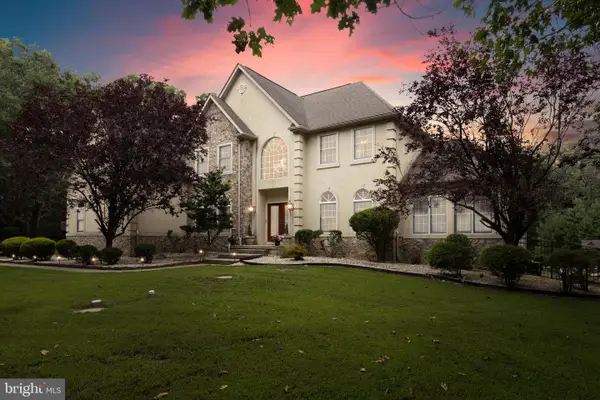 $1,150,000Active4 beds 4 baths4,874 sq. ft.
$1,150,000Active4 beds 4 baths4,874 sq. ft.10 Pendleton Ct, MEDFORD, NJ 08055
MLS# NJBL2093430Listed by: WEICHERT REALTORS - MOORESTOWN - Open Sat, 9:30 to 11amNew
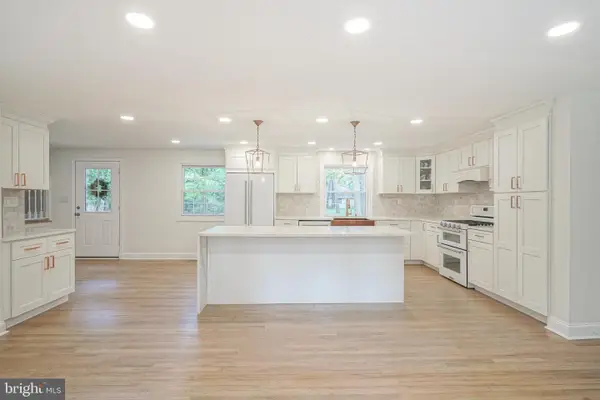 $649,900Active4 beds 3 baths1,888 sq. ft.
$649,900Active4 beds 3 baths1,888 sq. ft.39 Red Oak Trl, MEDFORD, NJ 08055
MLS# NJBL2094124Listed by: REAL BROKER, LLC - New
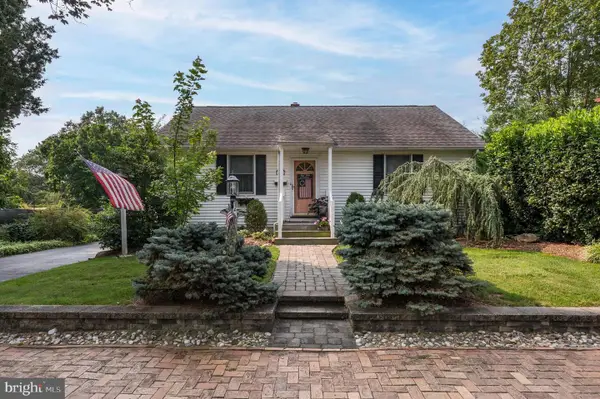 $550,000Active4 beds 3 baths1,746 sq. ft.
$550,000Active4 beds 3 baths1,746 sq. ft.52 Bank St, MEDFORD, NJ 08055
MLS# NJBL2093768Listed by: LONG & FOSTER REAL ESTATE, INC. - New
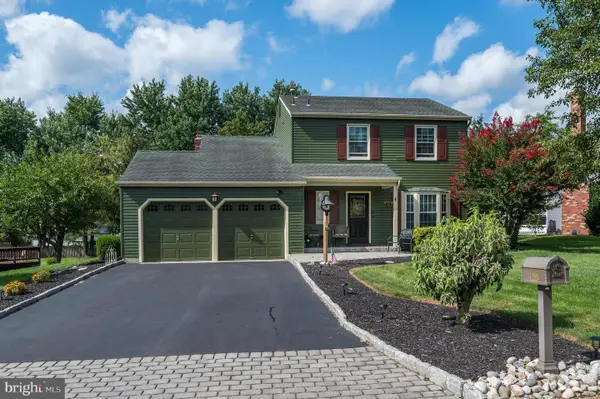 $500,000Active3 beds 2 baths1,578 sq. ft.
$500,000Active3 beds 2 baths1,578 sq. ft.129 Hickory Ln, MEDFORD, NJ 08055
MLS# NJBL2094088Listed by: LONG & FOSTER REAL ESTATE, INC. - New
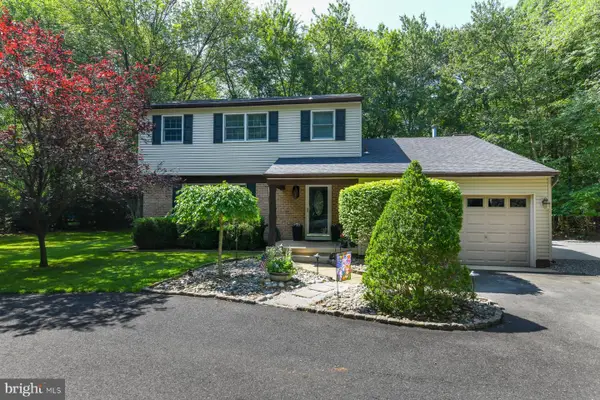 $613,000Active4 beds 3 baths2,017 sq. ft.
$613,000Active4 beds 3 baths2,017 sq. ft.127 Bracken Rd, MEDFORD, NJ 08055
MLS# NJBL2094080Listed by: HOME AND HEART REALTY  $439,000Pending3 beds 2 baths1,424 sq. ft.
$439,000Pending3 beds 2 baths1,424 sq. ft.64 Mohave Trl, MEDFORD, NJ 08055
MLS# NJBL2093960Listed by: REALTYMARK PROPERTIES- Coming Soon
 $545,000Coming Soon4 beds 2 baths
$545,000Coming Soon4 beds 2 baths17 Oniontown Rd, MEDFORD, NJ 08055
MLS# NJBL2093032Listed by: WEICHERT REALTORS-MEDFORD - New
 $689,000Active3 beds 3 baths2,323 sq. ft.
$689,000Active3 beds 3 baths2,323 sq. ft.33 Cranberry Ct, MEDFORD, NJ 08055
MLS# NJBL2093888Listed by: COMPASS NEW JERSEY, LLC - MOORESTOWN

