12 Nottingham Dr, MEDFORD, NJ 08055
Local realty services provided by:Better Homes and Gardens Real Estate Reserve
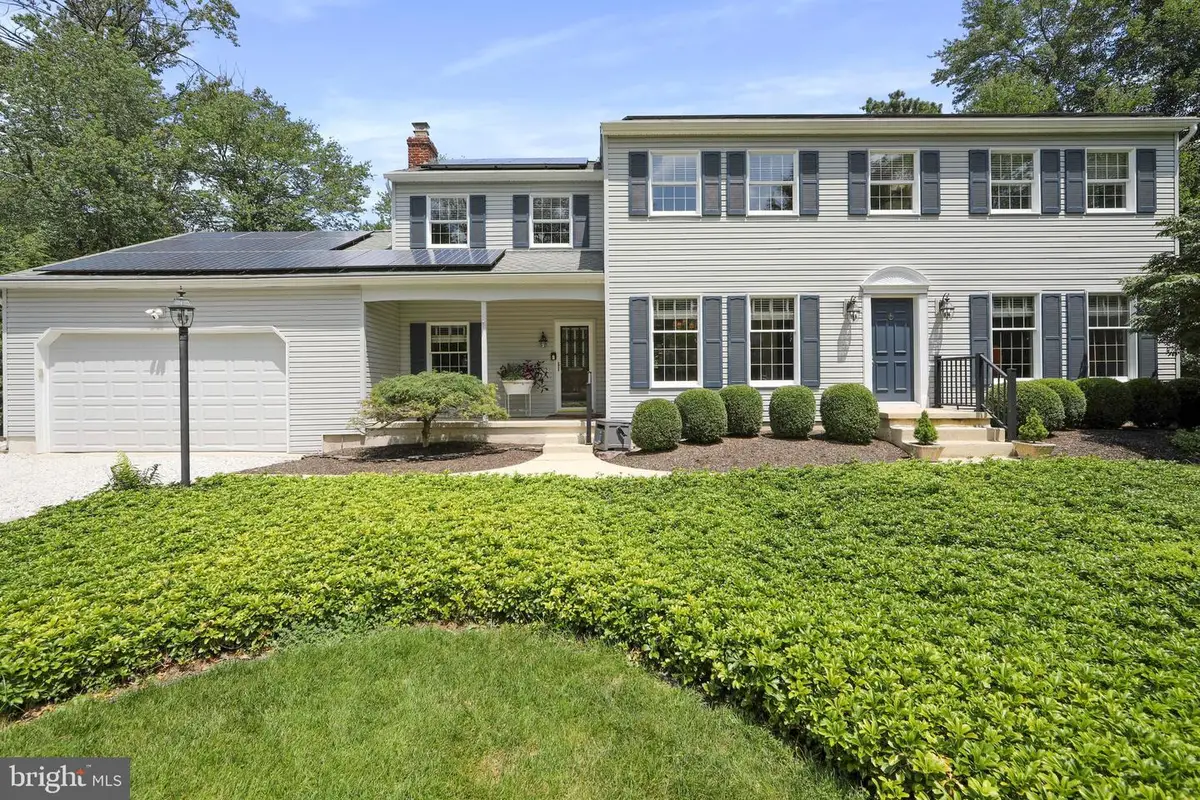
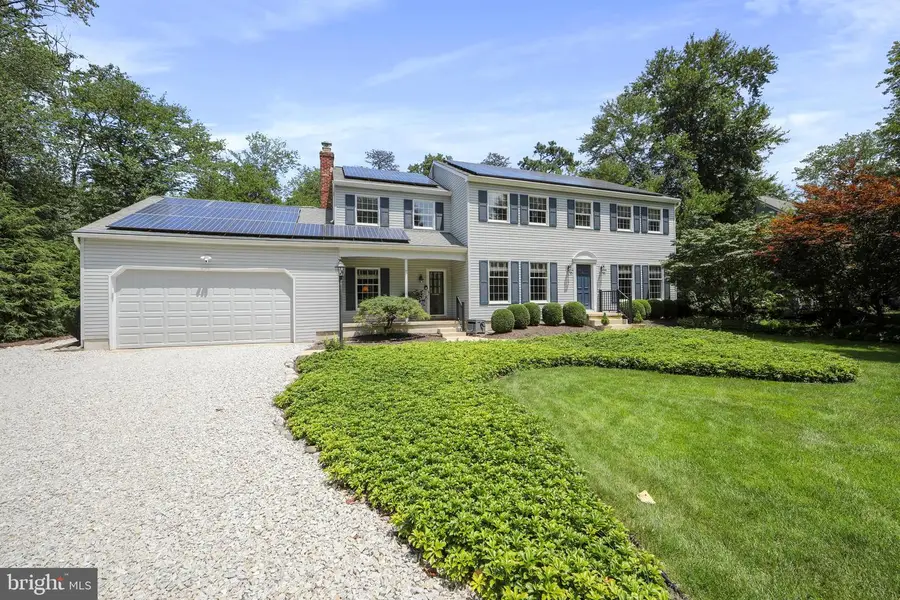
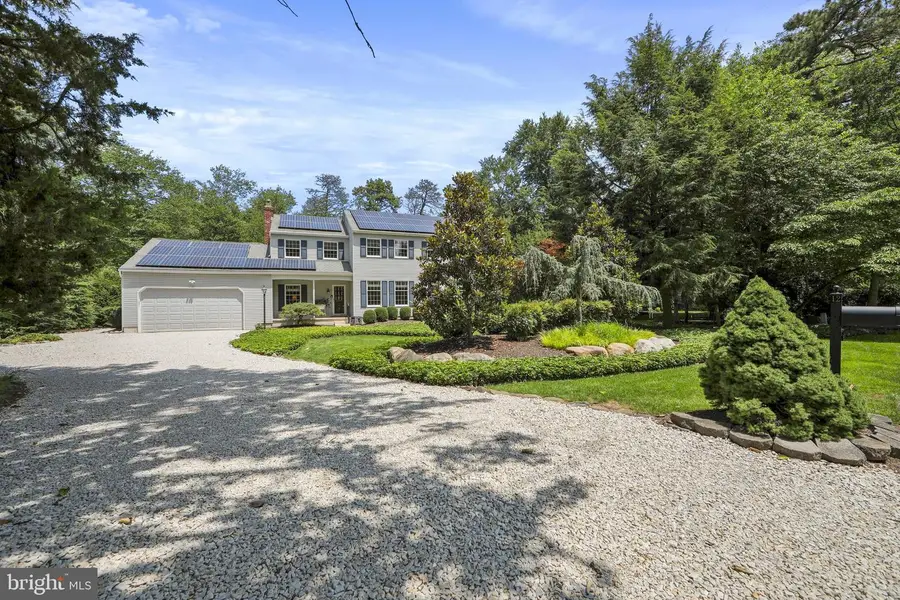
12 Nottingham Dr,MEDFORD, NJ 08055
$698,000
- 4 Beds
- 3 Baths
- 3,115 sq. ft.
- Single family
- Pending
Listed by:john p. vizzard
Office:bhhs fox & roach avalon
MLS#:NJBL2092876
Source:BRIGHTMLS
Price summary
- Price:$698,000
- Price per sq. ft.:$224.08
- Monthly HOA dues:$20.42
About this home
Discover the perfect blend of comfort, privacy, and natural beauty in this elegantly designed home in the sought-after Sherwood Forest community. Nestled among mature trees on a tree-lined street, this beautifully maintained 4-bedroom, 2.5-bathroom home offers approximately 3,100 square feet of thoughtfully laid-out living space with spacious, light-filled interiors. Professionally landscaped and surrounded by beautifully manicured trees, the property offers a backyard oasis framed by wooded surroundings that provide complete privacy. A tranquil water garden—complete with a waterfall flowing into a koi pond—offers a quiet retreat right at home. Hardwood floors flow throughout, adding warmth and timeless appeal. The welcoming foyer opens into a classic center hall layout, framed with elegant crown moldings and Anderson windows that invite natural light into every room. As you enter the home, there’s a natural flow from the dining room to the living area, creating a seamless layout for both everyday living and entertaining. The kitchen, with views of the lush backyard, opens to a cozy family room featuring a gas fireplace—perfect for relaxing evenings. Just off the kitchen, you’ll find a thoughtfully designed laundry room and easy access to the attached two-car garage. A spacious screened-in porch extends the living space, offering a second dining and sitting area surrounded by backyard views. Whether you're hosting guests, enjoying a peaceful afternoon, or sipping your morning coffee, it’s the perfect spot to relax and take in the surroundings. On this same level, a dedicated office offers a functional workspace—and could easily serve as a fifth bedroom or guest room if desired. Upstairs, the second level offers four generously sized bedrooms and a hallway full bathroom. The master suite includes an en-suite full bathroom overlooking the backyard, offering peaceful views and complete privacy. Benefit from a home optimized for energy savings, helping to keep electrical and heating costs very low while ensuring comfort and significant savings year-round. Two iWave air purifiers were installed in 2020—one on each of the home's two HVAC units. Sherwood Forest is more than just a neighborhood—it’s a lifestyle! Enjoy community swimming and boating lakes, playgrounds, tennis, pickleball, and basketball courts, as well as fun holiday events and bonfires. Take scenic bike rides to nearby communities or explore the highly rated Medford Schools, local shopping, and easy access to major highways. Plus, you’re just a short drive from the Jersey Shore and Philadelphia. This home truly has it all—don’t miss your chance to make it yours!
Contact an agent
Home facts
- Year built:1977
- Listing Id #:NJBL2092876
- Added:23 day(s) ago
- Updated:August 15, 2025 at 07:30 AM
Rooms and interior
- Bedrooms:4
- Total bathrooms:3
- Full bathrooms:2
- Half bathrooms:1
- Living area:3,115 sq. ft.
Heating and cooling
- Cooling:Ceiling Fan(s), Central A/C, Solar On Grid
- Heating:Central, Forced Air, Natural Gas, Solar On Grid
Structure and exterior
- Roof:Asbestos Shingle
- Year built:1977
- Building area:3,115 sq. ft.
- Lot area:0.37 Acres
Schools
- High school:SHAWNEE H.S.
- Middle school:MEDFORD TOWNSHIP MEMORIAL
- Elementary school:MILTON H ALLEN
Utilities
- Water:Public
- Sewer:No Septic System
Finances and disclosures
- Price:$698,000
- Price per sq. ft.:$224.08
- Tax amount:$11,040 (2024)
New listings near 12 Nottingham Dr
- Open Sun, 1 to 3pmNew
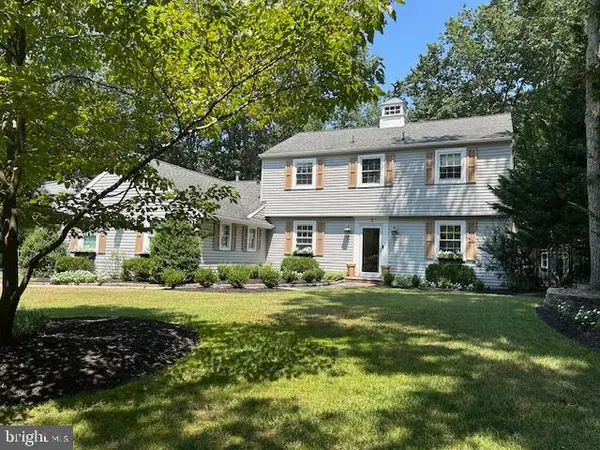 $669,000Active4 beds 3 baths2,343 sq. ft.
$669,000Active4 beds 3 baths2,343 sq. ft.7 Tallowood Dr, MEDFORD, NJ 08055
MLS# NJBL2093420Listed by: CENTURY 21 ALLIANCE-MEDFORD - Open Sat, 2 to 4pmNew
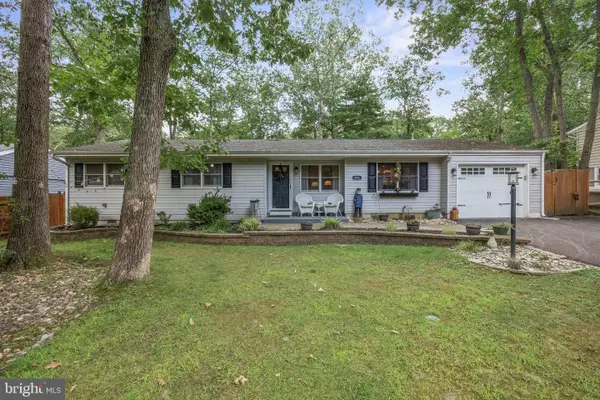 $425,000Active3 beds 2 baths1,318 sq. ft.
$425,000Active3 beds 2 baths1,318 sq. ft.191 Mohawk Trl, MEDFORD, NJ 08055
MLS# NJBL2094114Listed by: KELLER WILLIAMS REALTY - MEDFORD - New
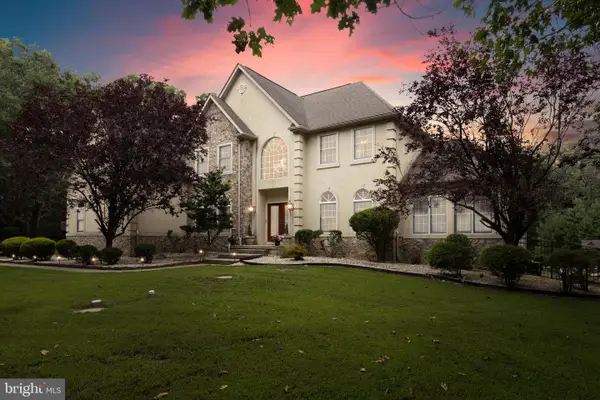 $1,150,000Active4 beds 4 baths4,874 sq. ft.
$1,150,000Active4 beds 4 baths4,874 sq. ft.10 Pendleton Ct, MEDFORD, NJ 08055
MLS# NJBL2093430Listed by: WEICHERT REALTORS - MOORESTOWN - Open Sat, 9:30 to 11amNew
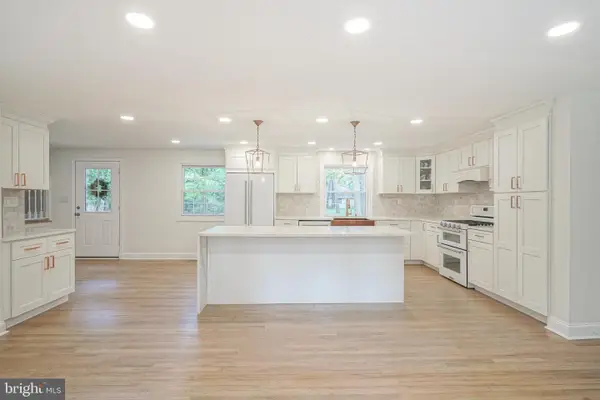 $649,900Active4 beds 3 baths1,888 sq. ft.
$649,900Active4 beds 3 baths1,888 sq. ft.39 Red Oak Trl, MEDFORD, NJ 08055
MLS# NJBL2094124Listed by: REAL BROKER, LLC - New
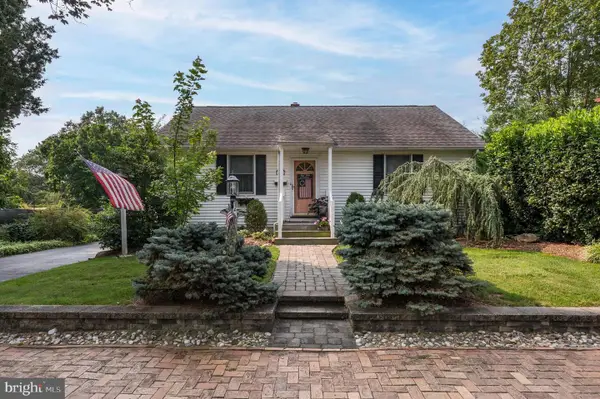 $550,000Active4 beds 3 baths1,746 sq. ft.
$550,000Active4 beds 3 baths1,746 sq. ft.52 Bank St, MEDFORD, NJ 08055
MLS# NJBL2093768Listed by: LONG & FOSTER REAL ESTATE, INC. - New
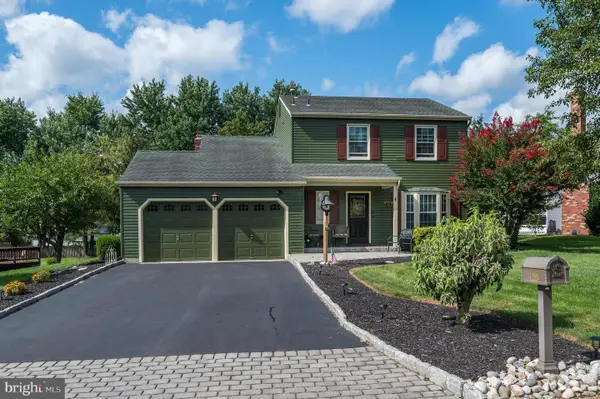 $500,000Active3 beds 2 baths1,578 sq. ft.
$500,000Active3 beds 2 baths1,578 sq. ft.129 Hickory Ln, MEDFORD, NJ 08055
MLS# NJBL2094088Listed by: LONG & FOSTER REAL ESTATE, INC. - New
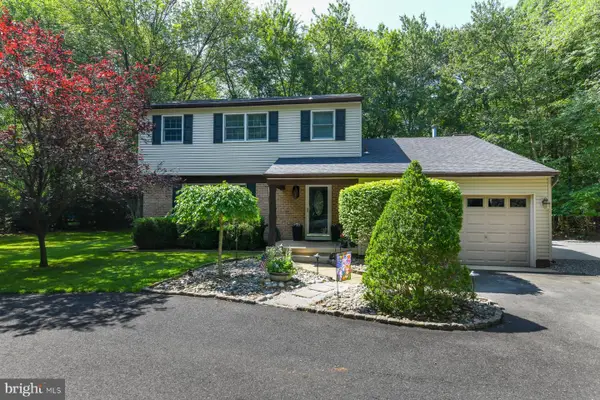 $613,000Active4 beds 3 baths2,017 sq. ft.
$613,000Active4 beds 3 baths2,017 sq. ft.127 Bracken Rd, MEDFORD, NJ 08055
MLS# NJBL2094080Listed by: HOME AND HEART REALTY  $439,000Pending3 beds 2 baths1,424 sq. ft.
$439,000Pending3 beds 2 baths1,424 sq. ft.64 Mohave Trl, MEDFORD, NJ 08055
MLS# NJBL2093960Listed by: REALTYMARK PROPERTIES- Coming Soon
 $545,000Coming Soon4 beds 2 baths
$545,000Coming Soon4 beds 2 baths17 Oniontown Rd, MEDFORD, NJ 08055
MLS# NJBL2093032Listed by: WEICHERT REALTORS-MEDFORD - New
 $689,000Active3 beds 3 baths2,323 sq. ft.
$689,000Active3 beds 3 baths2,323 sq. ft.33 Cranberry Ct, MEDFORD, NJ 08055
MLS# NJBL2093888Listed by: COMPASS NEW JERSEY, LLC - MOORESTOWN

