14 Golfview Dr, Medford, NJ 08055
Local realty services provided by:Better Homes and Gardens Real Estate Maturo
14 Golfview Dr,Medford, NJ 08055
$700,000
- 4 Beds
- 3 Baths
- 2,766 sq. ft.
- Single family
- Pending
Listed by: joseph a rivera
Office: coldwell banker realty
MLS#:NJBL2098058
Source:BRIGHTMLS
Price summary
- Price:$700,000
- Price per sq. ft.:$253.07
About this home
Welcome to a home where every window frames a view worth pausing for. Set along the 1st fairways of Medford Village Country Club, this beautifully maintained Center Hall Colonial blends timeless character with the ease of everyday living. From the moment you arrive, the peaceful streets, mature trees, and gentle sound of fountains make you feel like you have already come home. Inside, a sense of warmth carries through every room. The first floor features crown molding and luxury vinyl flooring throughout, creating a seamless flow from one inviting space to the next. The formal living and dining rooms offer classic charm, while board and batten detailing adds texture and craftsmanship as you move upstairs. The eat-in kitchen feels both welcoming and refined, with granite countertops, stainless steel appliances, a farmhouse sink, and a separate pantry. It opens to the family room, where a striking wall to wall brick gas fireplace anchors the space and invites you to stay a little longer. Sunlight fills the sunroom, offering peaceful views of the golf course and a front row seat to each evening’s sunset. Step outside to an expansive EP Henry paver patio surrounded by beautiful landscaping and a split rail fence that enhances both privacy and connection to the open scenery beyond. Pass the main floor laundry with its own front entrance located off the driveway and a convenient hall bath on your way to the oversized two car garage. The garage provides access from both the front and rear and offers generous storage. The wide concrete driveway allows parking for several vehicles, making it as functional as it is welcoming. Upstairs, four comfortable bedrooms provide space for everyone. The primary suite features a walk in closet and private bath, while an oversized bedroom offers flexibility for a study, playroom, or quiet retreat. The neighborhood invites a slower, more peaceful pace. Enjoy daily walks beneath the shade of mature trees, cross the bridge covered pond, or rest on one of the benches to listen to the fountains and birds. For those who love to bike, a nearby path leads to downtown Medford, local parks, schools, and other nearby destinations. Membership at Medford Village Country Club offers access to tennis courts, a pool, dining, and a professional eighteen hole golf course. Life at 14 Golfview Drive is about comfort, connection, and the quiet beauty that makes every day feel a little lighter. **Sale is contingent on sellers finding suitable housing.**
Contact an agent
Home facts
- Year built:1977
- Listing ID #:NJBL2098058
- Added:50 day(s) ago
- Updated:December 13, 2025 at 08:43 AM
Rooms and interior
- Bedrooms:4
- Total bathrooms:3
- Full bathrooms:2
- Half bathrooms:1
- Living area:2,766 sq. ft.
Heating and cooling
- Cooling:Ceiling Fan(s), Central A/C, Whole House Exhaust Ventilation
- Heating:90% Forced Air, Natural Gas
Structure and exterior
- Roof:Architectural Shingle, Shingle
- Year built:1977
- Building area:2,766 sq. ft.
- Lot area:0.46 Acres
Schools
- High school:SHAWNEE H.S.
- Middle school:MEDFORD TWP MEMORIAL
- Elementary school:MILTON H. ALLEN E.S.
Utilities
- Water:Public
- Sewer:Public Sewer
Finances and disclosures
- Price:$700,000
- Price per sq. ft.:$253.07
- Tax amount:$11,079 (2024)
New listings near 14 Golfview Dr
- New
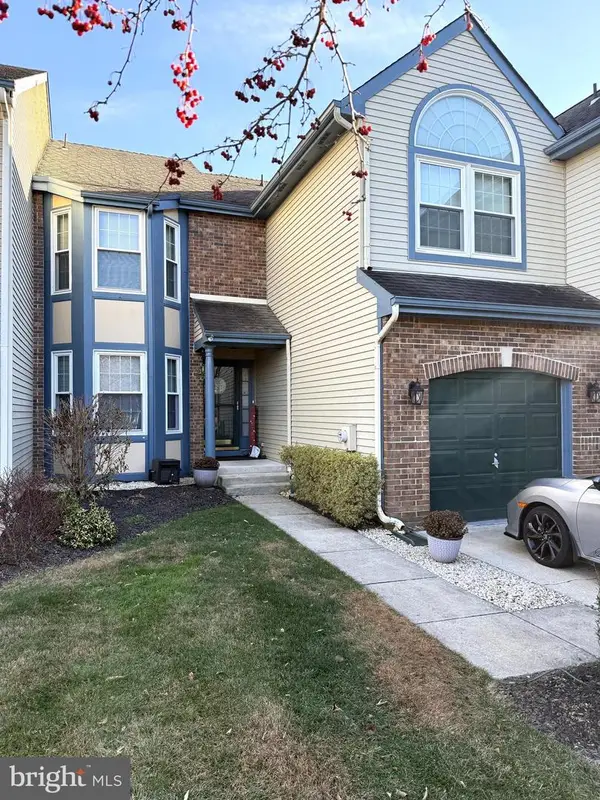 $475,000Active2 beds 3 baths2,562 sq. ft.
$475,000Active2 beds 3 baths2,562 sq. ft.3 Hilltop Ln, MEDFORD, NJ 08055
MLS# NJBL2102556Listed by: KELLER WILLIAMS REALTY - MEDFORD - New
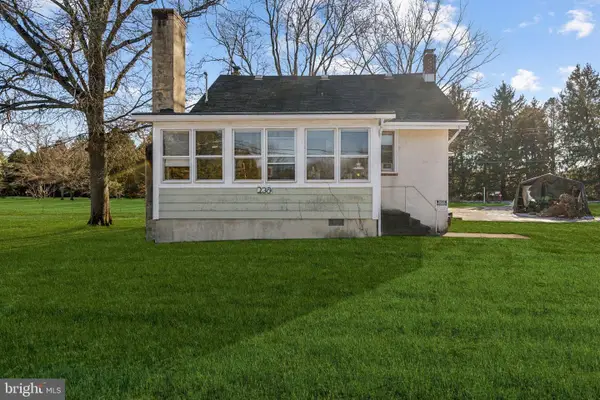 $335,000Active4 beds 1 baths1,438 sq. ft.
$335,000Active4 beds 1 baths1,438 sq. ft.236 Church Rd, MEDFORD, NJ 08055
MLS# NJBL2102600Listed by: WEICHERT REALTORS-HADDONFIELD - New
 $239,900Active10 Acres
$239,900Active10 AcresLot 8.03 Sunrise Lake, MEDFORD, NJ 08055
MLS# NJBL2102572Listed by: CENTURY 21 REILLY REALTORS - Open Sat, 12 to 2pmNew
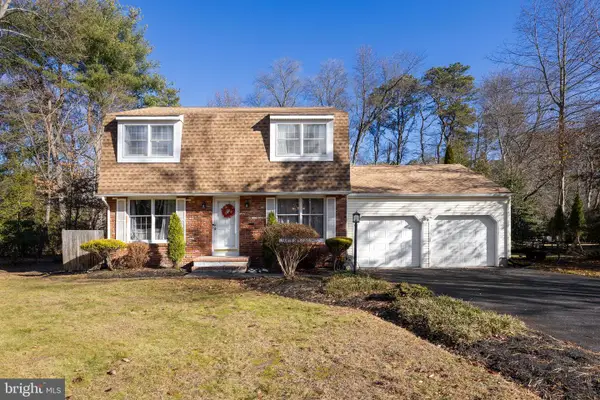 $575,000Active3 beds 3 baths2,409 sq. ft.
$575,000Active3 beds 3 baths2,409 sq. ft.5 Friar Tuck Dr, MEDFORD, NJ 08055
MLS# NJBL2102418Listed by: WEICHERT REALTORS - MOORESTOWN - New
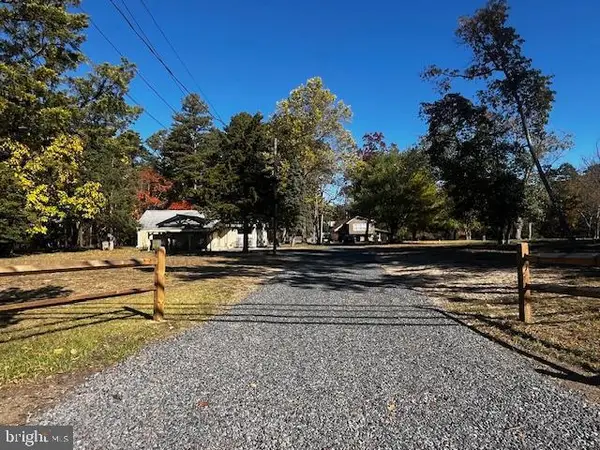 $559,900Active3 beds 2 baths1,804 sq. ft.
$559,900Active3 beds 2 baths1,804 sq. ft.579 And 583 Tabernacle Rd, MEDFORD, NJ 08055
MLS# NJBL2102388Listed by: CENTURY 21 ALLIANCE - SHIP BOTTOM - Open Sat, 12 to 2pmNew
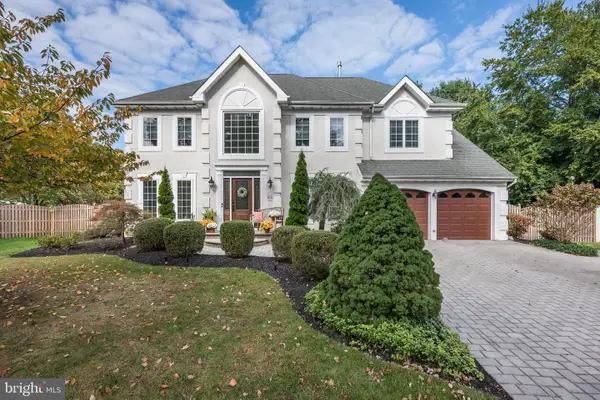 $845,000Active4 beds 3 baths2,971 sq. ft.
$845,000Active4 beds 3 baths2,971 sq. ft.12 Butler Ct, MEDFORD, NJ 08055
MLS# NJBL2102334Listed by: WEICHERT REALTORS-MEDFORD - New
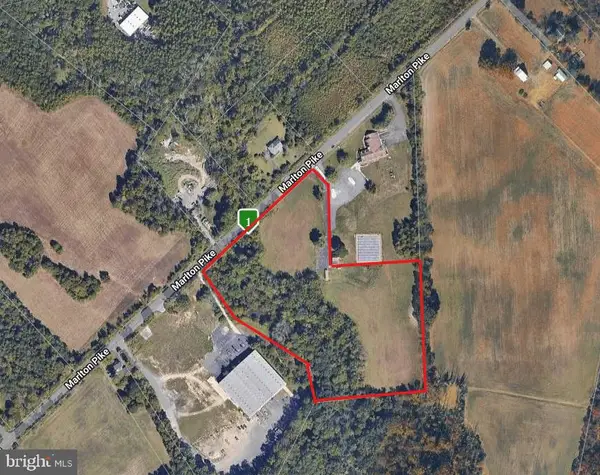 $500,000Active14.1 Acres
$500,000Active14.1 Acres240-242 Old Marlton Pike, MEDFORD, NJ 08055
MLS# NJBL2102326Listed by: HEDENBERG REAL ESTATE COMPANY LLC - Open Sun, 1 to 3pmNew
 $974,900Active4 beds 5 baths4,422 sq. ft.
$974,900Active4 beds 5 baths4,422 sq. ft.12 Wilderness Dr, MEDFORD, NJ 08055
MLS# NJBL2102122Listed by: KELLER WILLIAMS REALTY - MARLTON - New
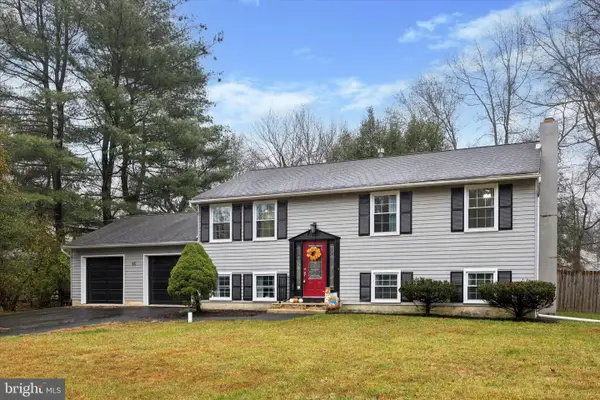 $539,000Active4 beds 2 baths2,160 sq. ft.
$539,000Active4 beds 2 baths2,160 sq. ft.65 Maine Trl, MEDFORD, NJ 08055
MLS# NJBL2102134Listed by: COMPASS NEW JERSEY, LLC - MOORESTOWN - Open Sat, 11am to 1pmNew
 $599,000Active4 beds 3 baths2,376 sq. ft.
$599,000Active4 beds 3 baths2,376 sq. ft.109 Woodthrush Trl W, MEDFORD, NJ 08055
MLS# NJBL2102200Listed by: EXP REALTY, LLC
