15 Saw Mill Rd, MEDFORD, NJ 08055
Local realty services provided by:Better Homes and Gardens Real Estate Premier
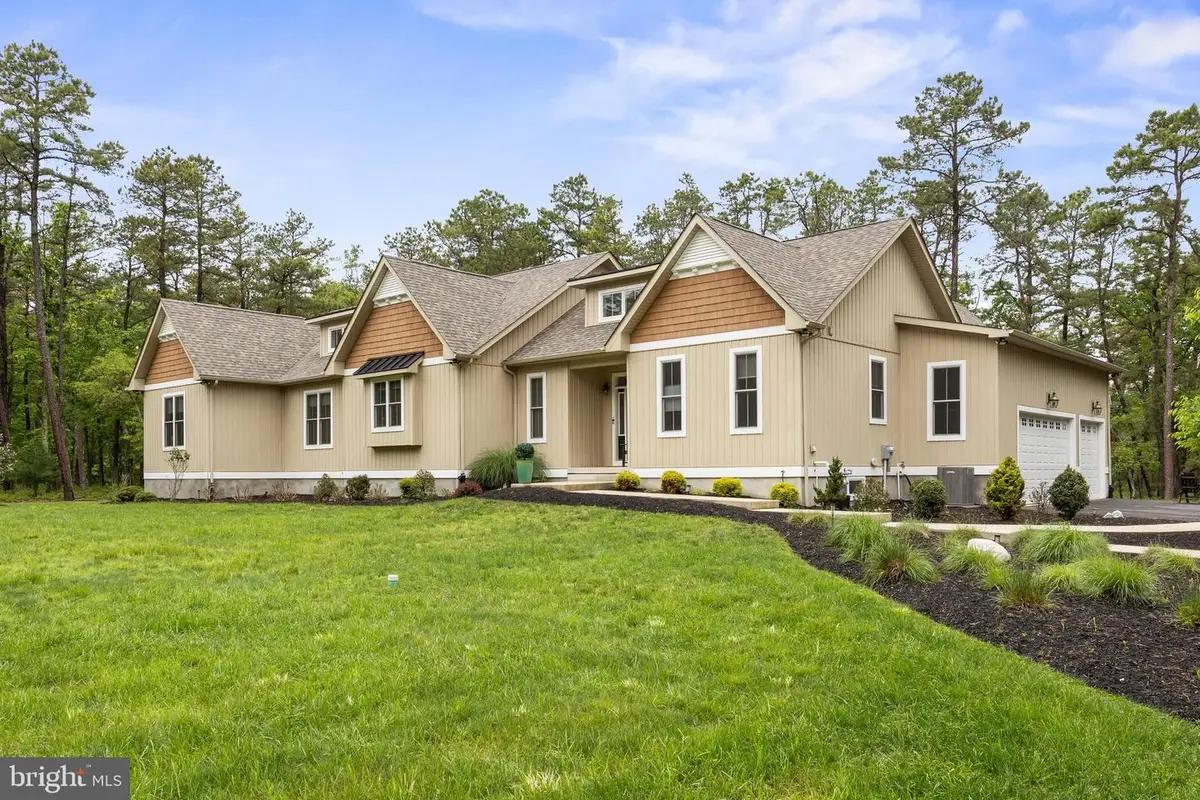
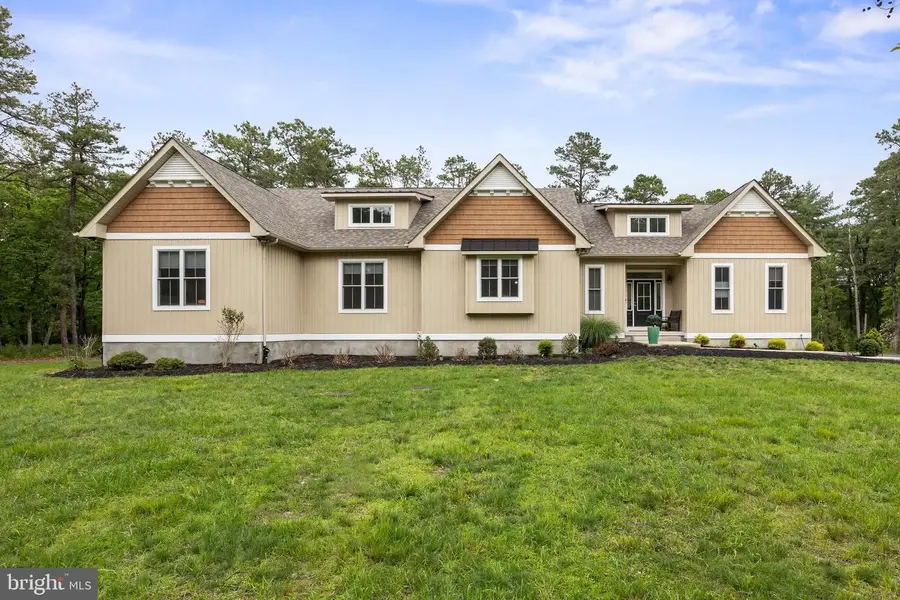
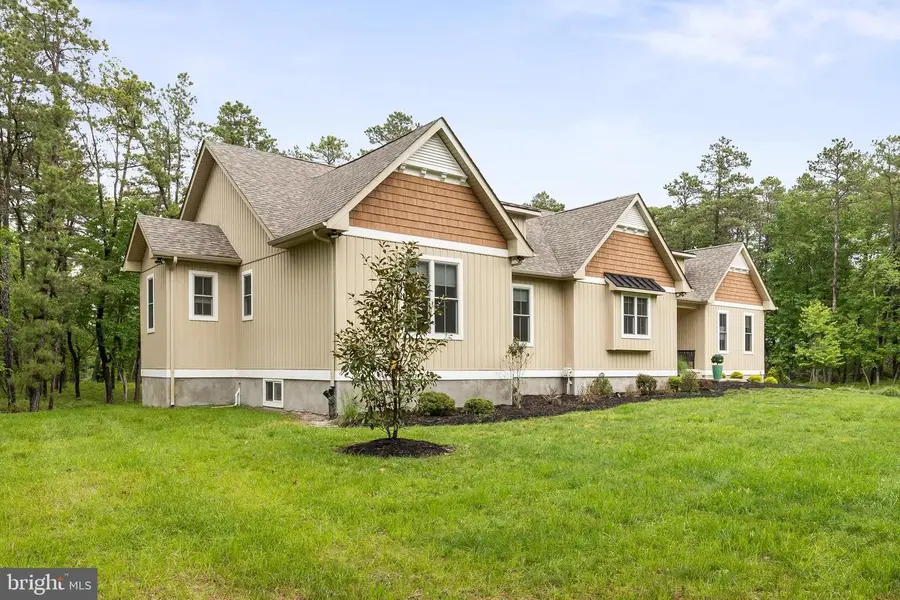
Listed by:marianne post
Office:bhhs fox & roach-medford
MLS#:NJBL2087930
Source:BRIGHTMLS
Price summary
- Price:$1,385,000
- Price per sq. ft.:$287.46
- Monthly HOA dues:$116.67
About this home
Welcome to 15 Saw Mill Road, a stunning 3 bed, 2.5 bath lakefront retreat built in 2021. This exceptional ranch-style home was built in 2021 and is perfectly situated on 2.8 private acres with direct lake access and your very own two-tier dock. This thoughtfully designed residence offers over 2,800 sq ft of finished main floor living space, and an additional 2,200 sq. ft in the finished basement. Step inside to a bright and airy open-concept main floor that showcases views of the property and lake from every angle. The great room features soaring vaulted ceilings, a cozy gas fireplace, and expansive windows fitted with custom power shades—perfect for enjoying natural light or adding effortless privacy. The kitchen is a chef’s dream, outfitted with sleek quartz countertops, soft white cabinetry, a walk-in pantry, and a built-in wine fridge. Just off the dining area, the sunroom invites you to relax and take in the tranquil surroundings in every season. At the far end of the home, the private bedroom wing offers a peaceful escape. The primary suite includes a custom walk-in closet and a spa-like bath with a private water closet, double vanities, and a large walk-in shower. Two additional bedrooms are generously sized with ample closet space and share a well-appointed full hall bath. A stylish powder room, mudroom, and laundry room complete the main level.
The finished walk-out basement expands your living options with an impressive 2,200 sq ft of versatile space. Featuring 9-ft ceilings and durable luxury vinyl plank flooring, it offers endless possibilities for a home gym, game room, theater, playroom, or all of the above. Two additional bonus rooms provide flexible options for a home office, guest suite, or hobby space. Plus, there’s abundant storage throughout. Car enthusiasts and hobbyists will appreciate the oversized three-car garage featuring 12-foot ceilings—ideal for cars, recreational vehicles, or extensive storage solutions. Outdoors, enjoy the peace and privacy of 2.8 wooded acres with a walking path to a private, two-tier composite dock—ideal for canoeing, fishing, or simply soaking up the views. Schedule your private showing today!
Contact an agent
Home facts
- Year built:2021
- Listing Id #:NJBL2087930
- Added:79 day(s) ago
- Updated:August 15, 2025 at 07:30 AM
Rooms and interior
- Bedrooms:3
- Total bathrooms:3
- Full bathrooms:2
- Half bathrooms:1
- Living area:4,818 sq. ft.
Heating and cooling
- Cooling:Central A/C
- Heating:Forced Air, Natural Gas
Structure and exterior
- Roof:Architectural Shingle
- Year built:2021
- Building area:4,818 sq. ft.
- Lot area:2.75 Acres
Schools
- High school:SHAWNEE H.S.
- Middle school:MEDFORD TOWNSHIP MEMORIAL
- Elementary school:CRANBERRY PINE E.S.
Utilities
- Water:Well
- Sewer:On Site Septic
Finances and disclosures
- Price:$1,385,000
- Price per sq. ft.:$287.46
- Tax amount:$25,655 (2024)
New listings near 15 Saw Mill Rd
- Open Sun, 1 to 3pmNew
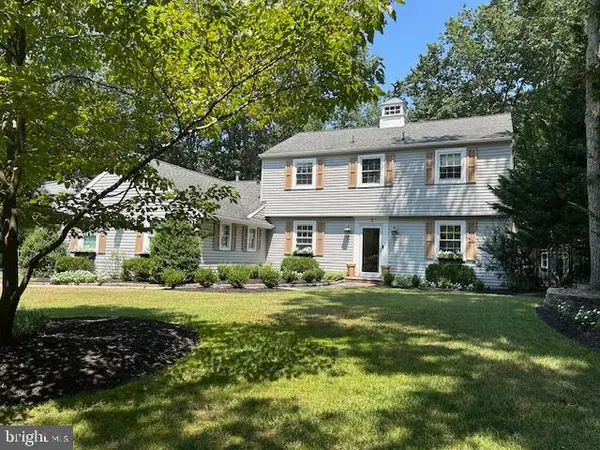 $669,000Active4 beds 3 baths2,343 sq. ft.
$669,000Active4 beds 3 baths2,343 sq. ft.7 Tallowood Dr, MEDFORD, NJ 08055
MLS# NJBL2093420Listed by: CENTURY 21 ALLIANCE-MEDFORD - Open Sat, 2 to 4pmNew
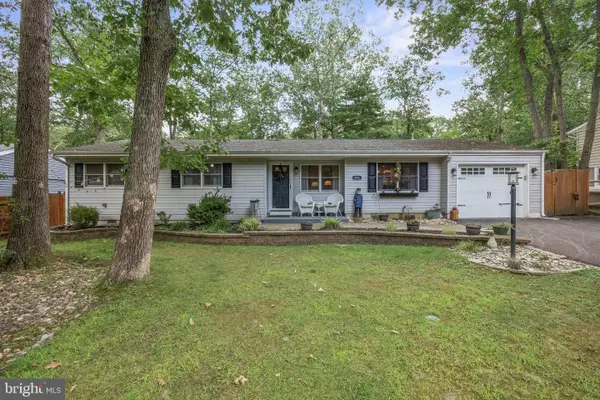 $425,000Active3 beds 2 baths1,318 sq. ft.
$425,000Active3 beds 2 baths1,318 sq. ft.191 Mohawk Trl, MEDFORD, NJ 08055
MLS# NJBL2094114Listed by: KELLER WILLIAMS REALTY - MEDFORD - New
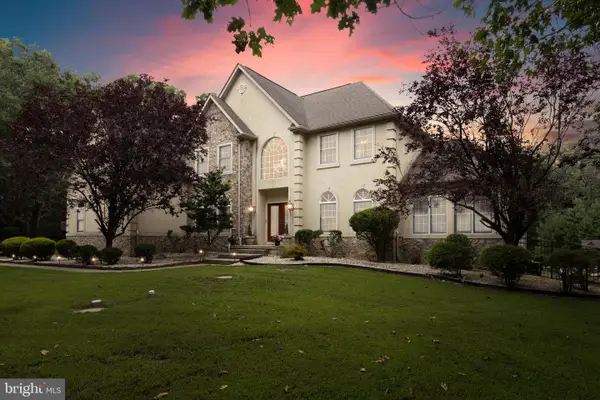 $1,150,000Active4 beds 4 baths4,874 sq. ft.
$1,150,000Active4 beds 4 baths4,874 sq. ft.10 Pendleton Ct, MEDFORD, NJ 08055
MLS# NJBL2093430Listed by: WEICHERT REALTORS - MOORESTOWN - Open Sat, 9:30 to 11amNew
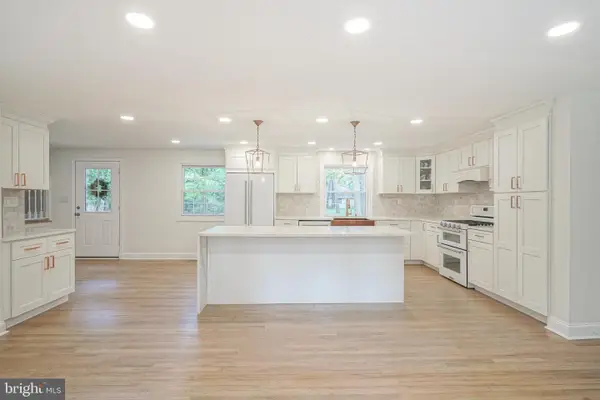 $649,900Active4 beds 3 baths1,888 sq. ft.
$649,900Active4 beds 3 baths1,888 sq. ft.39 Red Oak Trl, MEDFORD, NJ 08055
MLS# NJBL2094124Listed by: REAL BROKER, LLC - New
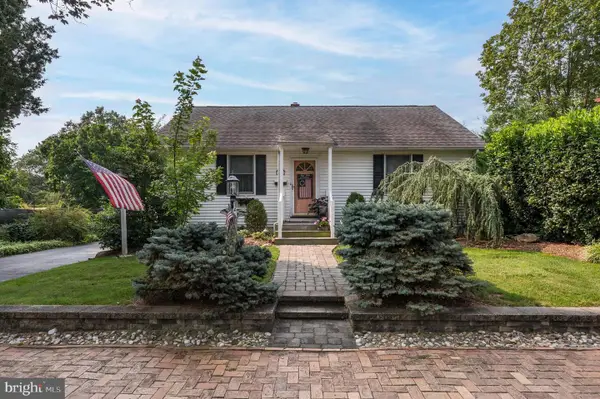 $550,000Active4 beds 3 baths1,746 sq. ft.
$550,000Active4 beds 3 baths1,746 sq. ft.52 Bank St, MEDFORD, NJ 08055
MLS# NJBL2093768Listed by: LONG & FOSTER REAL ESTATE, INC. - New
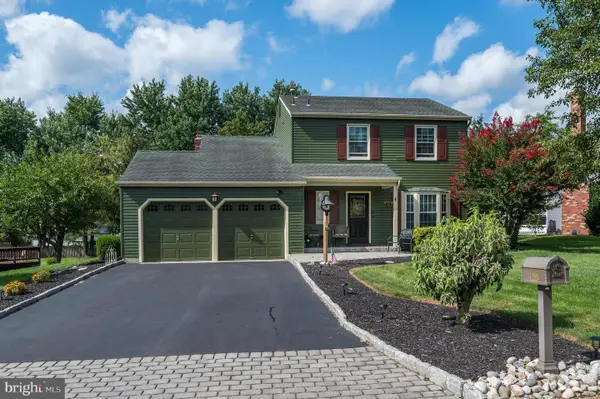 $500,000Active3 beds 2 baths1,578 sq. ft.
$500,000Active3 beds 2 baths1,578 sq. ft.129 Hickory Ln, MEDFORD, NJ 08055
MLS# NJBL2094088Listed by: LONG & FOSTER REAL ESTATE, INC. - New
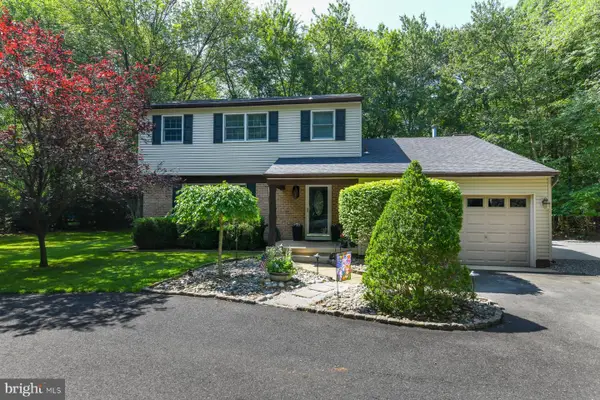 $613,000Active4 beds 3 baths2,017 sq. ft.
$613,000Active4 beds 3 baths2,017 sq. ft.127 Bracken Rd, MEDFORD, NJ 08055
MLS# NJBL2094080Listed by: HOME AND HEART REALTY  $439,000Pending3 beds 2 baths1,424 sq. ft.
$439,000Pending3 beds 2 baths1,424 sq. ft.64 Mohave Trl, MEDFORD, NJ 08055
MLS# NJBL2093960Listed by: REALTYMARK PROPERTIES- Coming Soon
 $545,000Coming Soon4 beds 2 baths
$545,000Coming Soon4 beds 2 baths17 Oniontown Rd, MEDFORD, NJ 08055
MLS# NJBL2093032Listed by: WEICHERT REALTORS-MEDFORD - New
 $689,000Active3 beds 3 baths2,323 sq. ft.
$689,000Active3 beds 3 baths2,323 sq. ft.33 Cranberry Ct, MEDFORD, NJ 08055
MLS# NJBL2093888Listed by: COMPASS NEW JERSEY, LLC - MOORESTOWN

