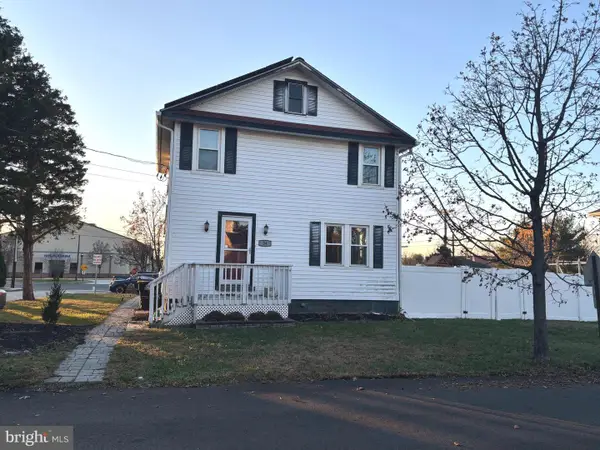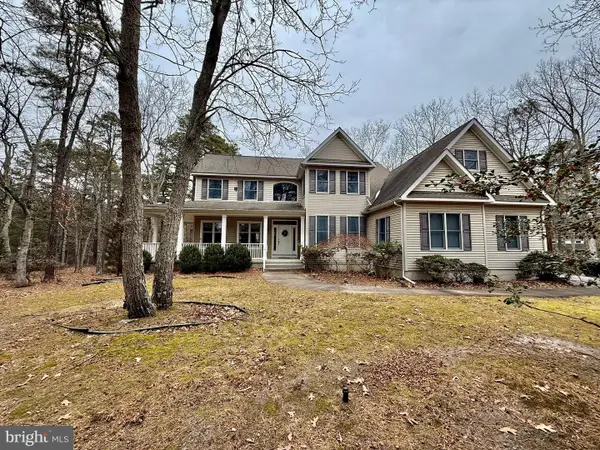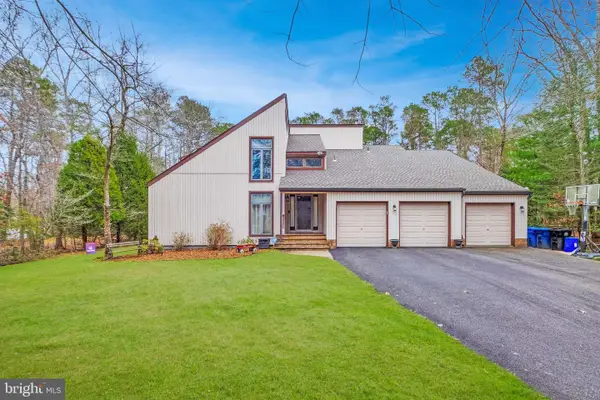16 Saw Mill Rd, Medford, NJ 08055
Local realty services provided by:Better Homes and Gardens Real Estate Murphy & Co.
16 Saw Mill Rd,Medford, NJ 08055
$675,000
- 4 Beds
- 3 Baths
- 2,352 sq. ft.
- Single family
- Pending
Listed by: jason gareau
Office: long & foster real estate, inc.
MLS#:NJBL2087594
Source:BRIGHTMLS
Price summary
- Price:$675,000
- Price per sq. ft.:$286.99
About this home
Absolutely Beautiful 4 Bedroom and 2.5 Bath Colonial Style home in the Braddock Mill Lake section of Medford Township. If you are looking for privacy and land then look no further as you can't get more private than this. This updated home sits on a large 2.5 acre lot surrounded by woods but just minutes from downtown Medford. The interior of this home starts with a foyer that has ceramic tile flooring and is open to the formal living room to the right and a large dining room to the left with hardwood flooring, off the dining room is a large kitchen with white cabinets, stainless steel appliances, a tile backsplash, a large center island, ceramic tile floors, and a window above the sink that overlooks the backyard, the kitchen is open to a large family room with a brick wood burning fireplace and a sliding glass door to the backyard, off the family room is a large great room with recessed lighting and a wall full of custom built-ins, there are crown and chair rail moldings throughout along with a nice neutral décor, there is a large full basement with a bilco door that could easily be finished, the second floor offer 4 large bedrooms including the primary, an updated hall bath, and the primary suite offers a walk-in closet and an updated full bath. The exterior of the home offers a brick front façade, a large covered front porch, an Ep Henry walkway to the front door, a long paved driveway that leads to a side turned 2-car garage, a large shed, a fully fenced-in backyard, a large Ep Henry patio and walkway, an in-ground pool and Braddock Mill Lake has a private beach area. Don't miss your opportunity to see this wonderful home!
Contact an agent
Home facts
- Year built:1971
- Listing ID #:NJBL2087594
- Added:244 day(s) ago
- Updated:January 23, 2026 at 09:01 AM
Rooms and interior
- Bedrooms:4
- Total bathrooms:3
- Full bathrooms:2
- Half bathrooms:1
- Living area:2,352 sq. ft.
Heating and cooling
- Cooling:Central A/C
- Heating:Forced Air, Natural Gas
Structure and exterior
- Year built:1971
- Building area:2,352 sq. ft.
- Lot area:2.81 Acres
Utilities
- Water:Well
- Sewer:On Site Septic
Finances and disclosures
- Price:$675,000
- Price per sq. ft.:$286.99
- Tax amount:$14,366 (2024)
New listings near 16 Saw Mill Rd
- Open Fri, 4 to 6pmNew
 $599,000Active5 beds 2 baths2,826 sq. ft.
$599,000Active5 beds 2 baths2,826 sq. ft.187 S Lakeside Dr E, MEDFORD, NJ 08055
MLS# NJBL2104076Listed by: HOMESTARR REALTY - Coming Soon
 $599,900Coming Soon4 beds 3 baths
$599,900Coming Soon4 beds 3 baths225 Tuckerton Rd, MEDFORD, NJ 08055
MLS# NJBL2104054Listed by: BHHS FOX & ROACH-MEDFORD - Open Sat, 12 to 2pmNew
 $885,000Active5 beds 3 baths3,300 sq. ft.
$885,000Active5 beds 3 baths3,300 sq. ft.8 Wethersfield Dr, MEDFORD, NJ 08055
MLS# NJBL2103812Listed by: KELLER WILLIAMS REALTY  $469,000Pending4 beds 3 baths2,392 sq. ft.
$469,000Pending4 beds 3 baths2,392 sq. ft.2 Woods Edge Ct, MEDFORD, NJ 08055
MLS# NJBL2103764Listed by: KELLER WILLIAMS REALTY - MEDFORD- Open Tue, 5 to 7pmNew
 Listed by BHGRE$450,000Active3 beds 2 baths1,440 sq. ft.
Listed by BHGRE$450,000Active3 beds 2 baths1,440 sq. ft.34 Cherry St, MEDFORD, NJ 08055
MLS# NJBL2103624Listed by: BETTER HOMES AND GARDENS REAL ESTATE MATURO - Coming Soon
 $850,000Coming Soon4 beds 4 baths
$850,000Coming Soon4 beds 4 baths19 Big Look Trl, MEDFORD, NJ 08055
MLS# NJBL2103606Listed by: BHHS FOX & ROACH-MOORESTOWN  $825,000Active3 beds 2 baths1,960 sq. ft.
$825,000Active3 beds 2 baths1,960 sq. ft.227 E Lake Blvd, MEDFORD, NJ 08055
MLS# NJBL2103570Listed by: COMPASS NEW JERSEY, LLC - MOORESTOWN $625,000Pending4 beds 3 baths2,486 sq. ft.
$625,000Pending4 beds 3 baths2,486 sq. ft.127 Heath Rd, MEDFORD, NJ 08055
MLS# NJBL2103258Listed by: KELLER WILLIAMS REALTY - MOORESTOWN $209,999Active1 beds 1 baths868 sq. ft.
$209,999Active1 beds 1 baths868 sq. ft.59 Turtle Creek Dr, MEDFORD, NJ 08055
MLS# NJBL2103240Listed by: BHHS FOX & ROACH-MEDFORD $399,900Active3 beds 3 baths1,754 sq. ft.
$399,900Active3 beds 3 baths1,754 sq. ft.14 Regent Ct, MEDFORD, NJ 08055
MLS# NJBL2103044Listed by: HOUWZER LLC-HADDONFIELD
