2 Timbre Ct, MEDFORD, NJ 08055
Local realty services provided by:Better Homes and Gardens Real Estate Maturo
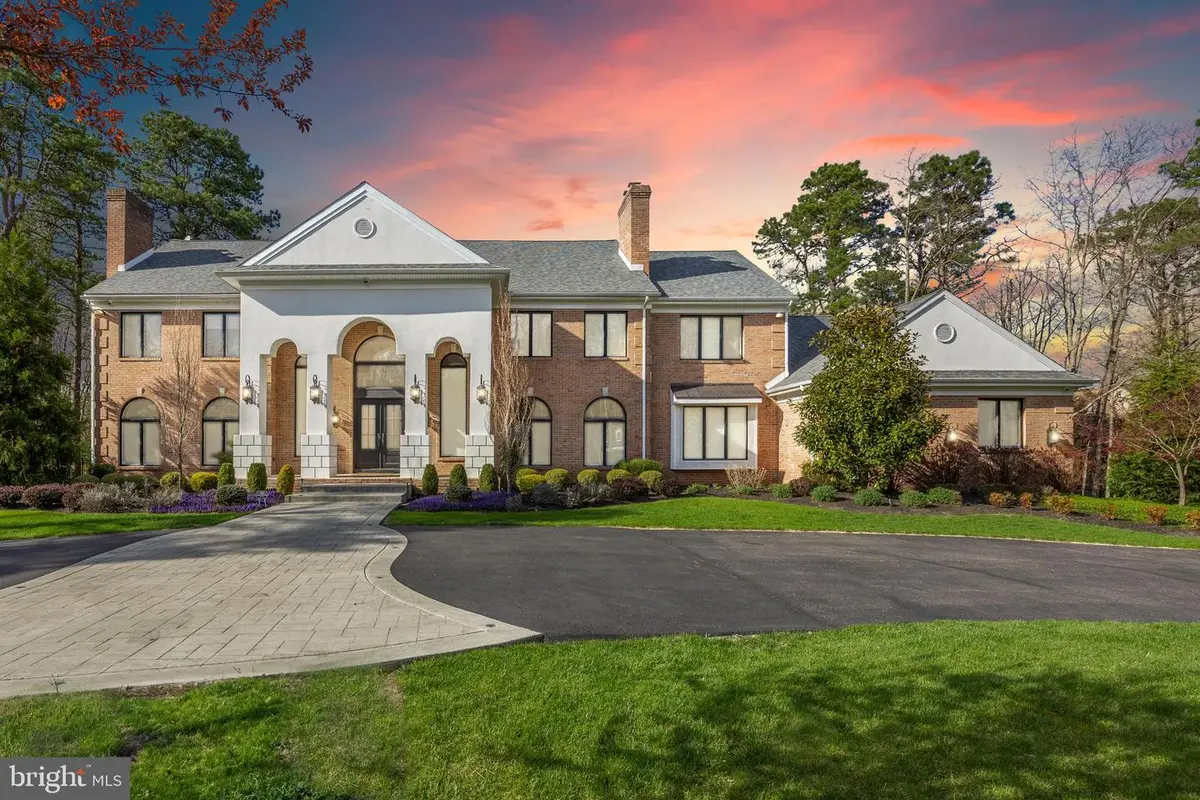
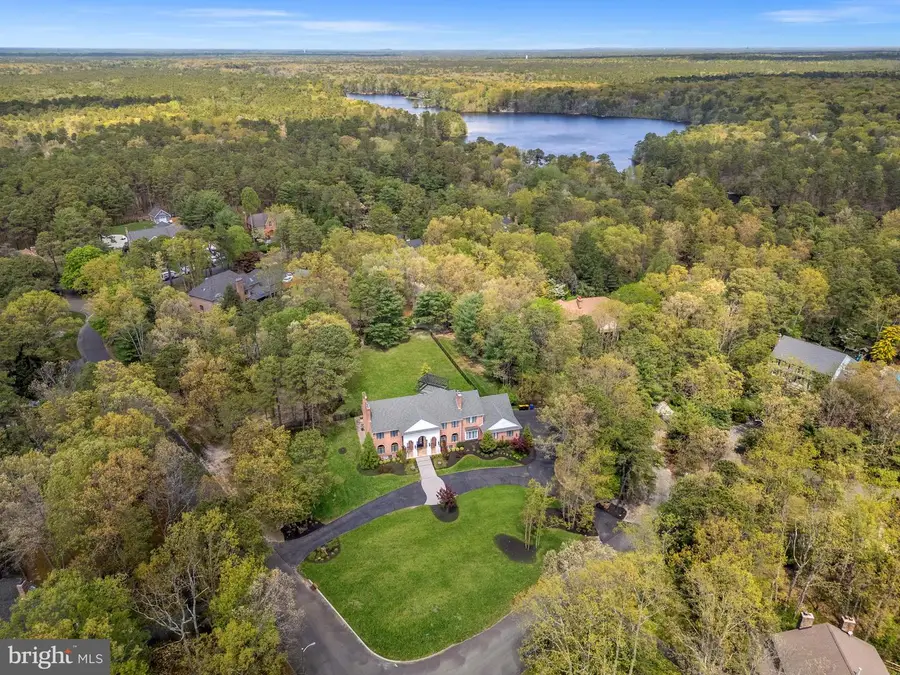

2 Timbre Ct,MEDFORD, NJ 08055
$1,900,000
- 5 Beds
- 6 Baths
- 5,472 sq. ft.
- Single family
- Pending
Listed by:brian best
Office:compass new jersey, llc. - moorestown
MLS#:NJBL2086806
Source:BRIGHTMLS
Price summary
- Price:$1,900,000
- Price per sq. ft.:$347.22
- Monthly HOA dues:$36.67
About this home
Spicy. Sophisticated. Attractive. Hot. Beautiful. Combined with perfection—and best of all, it’s brick.
This stunning 5-bedroom, 4 full and 2 half bath home is situated on 1.51 acres in one of Medford’s most prestigious neighborhoods, offering privileges to Centennial Lake. A modern take on the classic center hall colonial, the home was completely rehabbed in 2022 and features a magnificent open floor plan. The never ending master suite and magical 5th bedroom loft, it just really Cool!
Every detail has been thoughtfully upgraded, including a brand-new roof, new 4-zone HVAC system, irrigation system, professional landscaping, and an indoor saltwater pool—just to name a few. Live like royalty in the ultimate entertainment basement, fully equipped with an oversized wine cellar, movie theater, sauna, and private staircase to the pool. And don’t forget the four-car garage—perfect for all the big boy toys. Only 35 minutes to Philadelphia. This is a spectacular opportunity you don’t want to miss!
Contact an agent
Home facts
- Year built:1988
- Listing Id #:NJBL2086806
- Added:97 day(s) ago
- Updated:August 13, 2025 at 07:30 AM
Rooms and interior
- Bedrooms:5
- Total bathrooms:6
- Full bathrooms:4
- Half bathrooms:2
- Living area:5,472 sq. ft.
Heating and cooling
- Cooling:Central A/C
- Heating:Forced Air, Natural Gas
Structure and exterior
- Year built:1988
- Building area:5,472 sq. ft.
- Lot area:1.51 Acres
Schools
- High school:SHAWNEE H.S.
Utilities
- Water:Well
- Sewer:On Site Septic
Finances and disclosures
- Price:$1,900,000
- Price per sq. ft.:$347.22
- Tax amount:$29,030 (2024)
New listings near 2 Timbre Ct
- Open Sun, 1 to 3pmNew
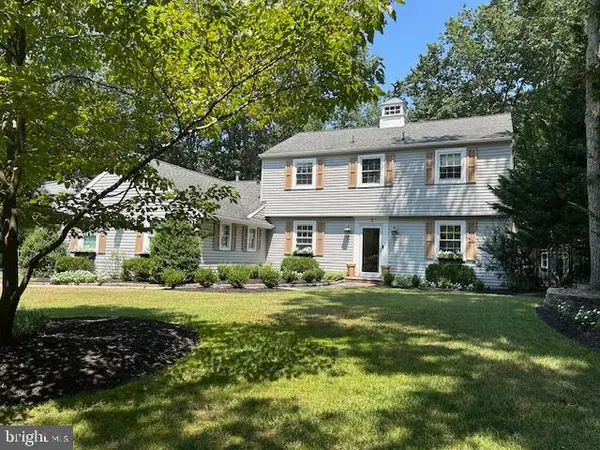 $669,000Active4 beds 3 baths2,343 sq. ft.
$669,000Active4 beds 3 baths2,343 sq. ft.7 Tallowood Dr, MEDFORD, NJ 08055
MLS# NJBL2093420Listed by: CENTURY 21 ALLIANCE-MEDFORD - Open Sat, 2 to 4pmNew
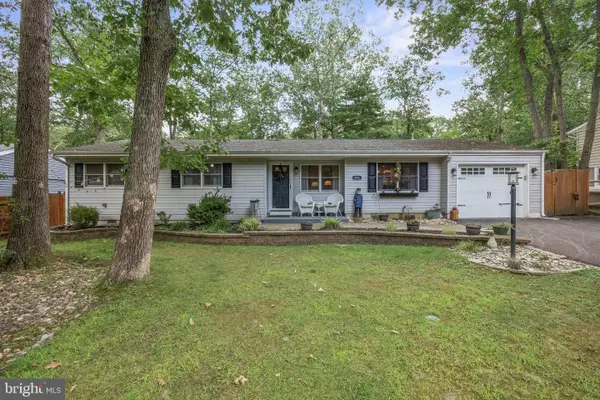 $425,000Active3 beds 2 baths1,318 sq. ft.
$425,000Active3 beds 2 baths1,318 sq. ft.191 Mohawk Trl, MEDFORD, NJ 08055
MLS# NJBL2094114Listed by: KELLER WILLIAMS REALTY - MEDFORD - Coming Soon
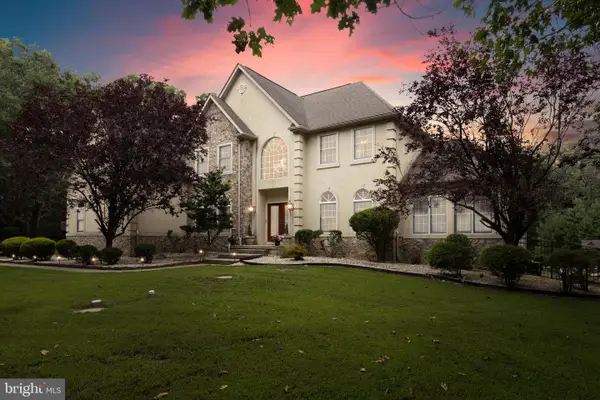 $1,150,000Coming Soon4 beds 4 baths
$1,150,000Coming Soon4 beds 4 baths10 Pendleton Ct, MEDFORD, NJ 08055
MLS# NJBL2093430Listed by: WEICHERT REALTORS - MOORESTOWN - Coming SoonOpen Sat, 9:30 to 11am
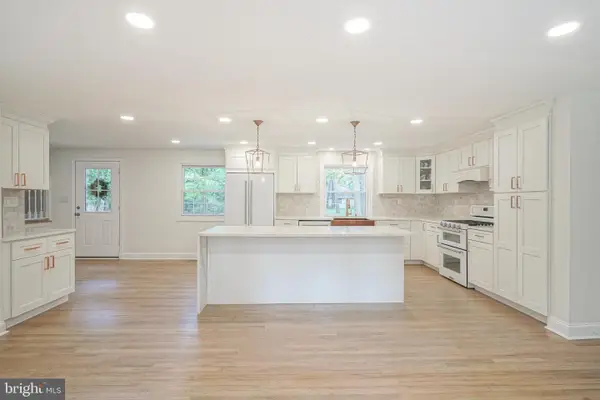 $649,900Coming Soon4 beds 3 baths
$649,900Coming Soon4 beds 3 baths39 Red Oak Trl, MEDFORD, NJ 08055
MLS# NJBL2094124Listed by: REAL BROKER, LLC - New
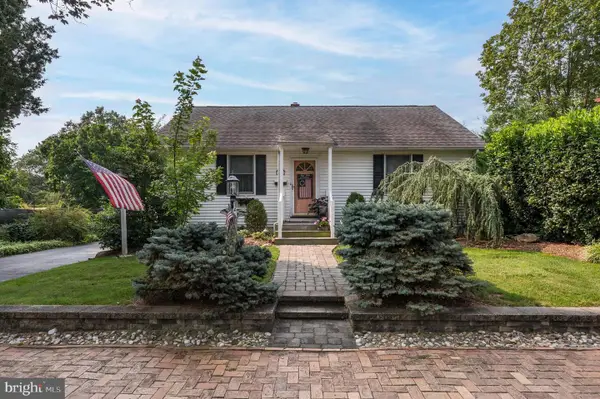 $550,000Active4 beds 3 baths1,746 sq. ft.
$550,000Active4 beds 3 baths1,746 sq. ft.52 Bank St, MEDFORD, NJ 08055
MLS# NJBL2093768Listed by: LONG & FOSTER REAL ESTATE, INC. - New
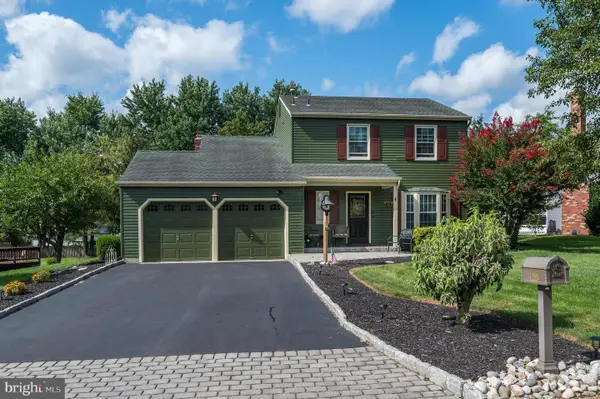 $500,000Active3 beds 2 baths1,578 sq. ft.
$500,000Active3 beds 2 baths1,578 sq. ft.129 Hickory Ln, MEDFORD, NJ 08055
MLS# NJBL2094088Listed by: LONG & FOSTER REAL ESTATE, INC. - Open Thu, 5 to 7pmNew
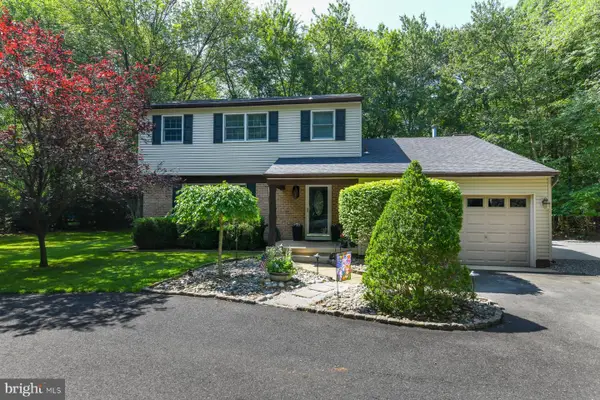 $613,000Active4 beds 3 baths2,017 sq. ft.
$613,000Active4 beds 3 baths2,017 sq. ft.127 Bracken Rd, MEDFORD, NJ 08055
MLS# NJBL2094080Listed by: HOME AND HEART REALTY  $439,000Pending3 beds 2 baths1,424 sq. ft.
$439,000Pending3 beds 2 baths1,424 sq. ft.64 Mohave Trl, MEDFORD, NJ 08055
MLS# NJBL2093960Listed by: REALTYMARK PROPERTIES- Coming Soon
 $545,000Coming Soon4 beds 2 baths
$545,000Coming Soon4 beds 2 baths17 Oniontown Rd, MEDFORD, NJ 08055
MLS# NJBL2093032Listed by: WEICHERT REALTORS-MEDFORD - New
 $689,000Active3 beds 3 baths2,323 sq. ft.
$689,000Active3 beds 3 baths2,323 sq. ft.33 Cranberry Ct, MEDFORD, NJ 08055
MLS# NJBL2093888Listed by: COMPASS NEW JERSEY, LLC - MOORESTOWN

