21 Baldwin Ct, MEDFORD, NJ 08055
Local realty services provided by:Better Homes and Gardens Real Estate GSA Realty
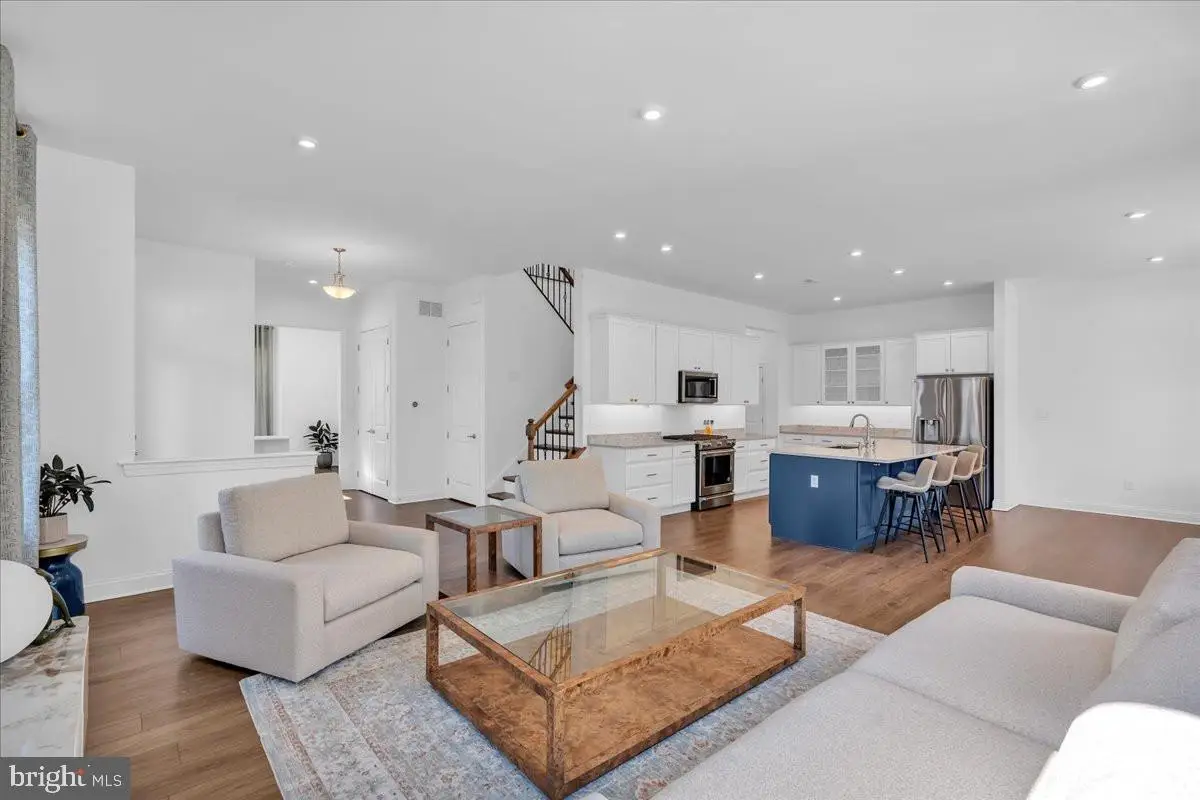
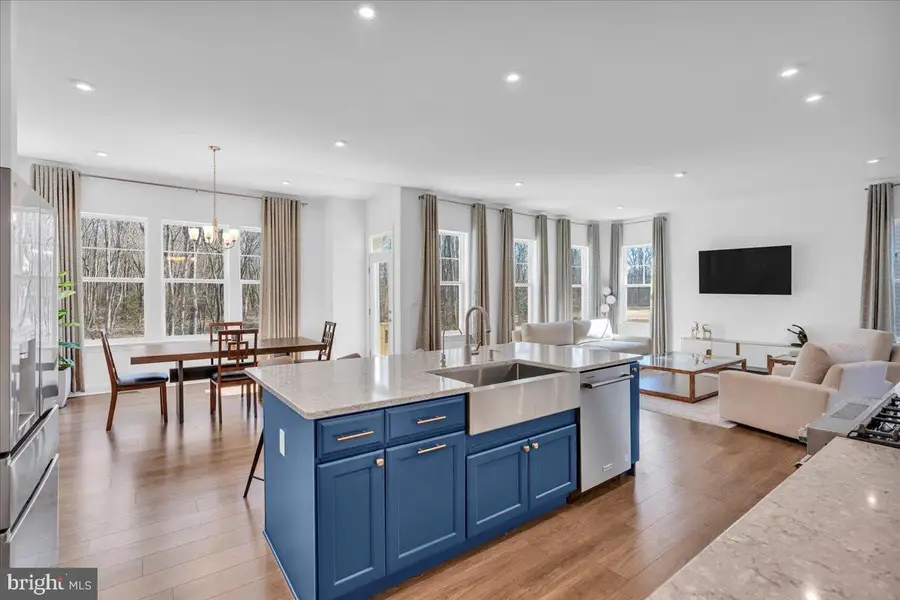
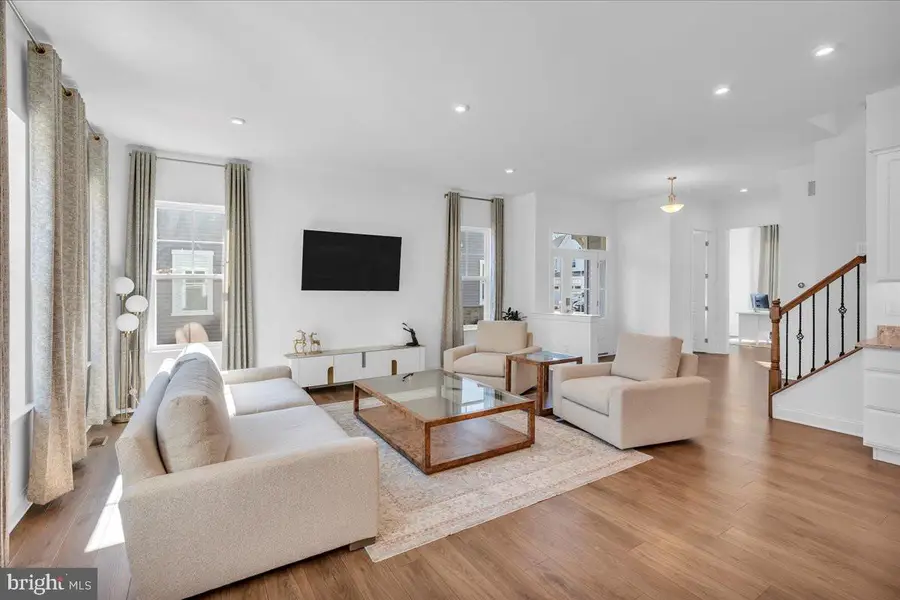
21 Baldwin Ct,MEDFORD, NJ 08055
$799,000
- 3 Beds
- 3 Baths
- 2,766 sq. ft.
- Townhouse
- Active
Listed by:jonathan minerick
Office:homecoin.com
MLS#:NJBL2093336
Source:BRIGHTMLS
Price summary
- Price:$799,000
- Price per sq. ft.:$288.86
- Monthly HOA dues:$304
About this home
Discover the perfect blend of charm, spaciousness, and modern convenience in this stunning oversized carriage home. Nestled within an intimate community of just 30 homes, this residence offers the feel of a single-family home with the low-maintenance benefits of luxury living. Located just minutes from the unique shops, dining, and entertainment of Medford, as well as the historic charm of Main Street, this home is ideally situated for both relaxation and convenience. Step inside to find an inviting open-concept floor plan with soaring 10-foot ceilings, creating a bright and airy atmosphere. The kitchen is a chef’s dream, featuring a large center island, premium quartz countertops, stainless steel appliances, and upgraded fixtures. A spacious first-floor study provides the perfect work-from-home space, while the expansive living and dining areas are ideal for entertaining. Upstairs, a versatile loft offers additional living space, complemented by three generously sized bedrooms. The luxurious primary suite boasts a spa-like ensuite bath and 2 impressive walk-in closets. Additional highlights include two-and-a-half beautifully designed bathrooms, a large second-floor laundry room, and ample storage throughout. Enjoy the convenience of a full basement, a two-car garage, and thoughtfully designed living spaces that cater to both style and functionality. This home is a rare opportunity to enjoy the best of modern living in a premier location.
Contact an agent
Home facts
- Year built:2024
- Listing Id #:NJBL2093336
- Added:12 day(s) ago
- Updated:August 14, 2025 at 01:41 PM
Rooms and interior
- Bedrooms:3
- Total bathrooms:3
- Full bathrooms:2
- Half bathrooms:1
- Living area:2,766 sq. ft.
Heating and cooling
- Cooling:Central A/C
- Heating:Central, Natural Gas
Structure and exterior
- Roof:Architectural Shingle
- Year built:2024
- Building area:2,766 sq. ft.
Schools
- High school:SHAWNEE H.S.
Utilities
- Water:Public
- Sewer:Public Sewer
Finances and disclosures
- Price:$799,000
- Price per sq. ft.:$288.86
- Tax amount:$16,130 (2024)
New listings near 21 Baldwin Ct
- Open Sun, 1 to 3pmNew
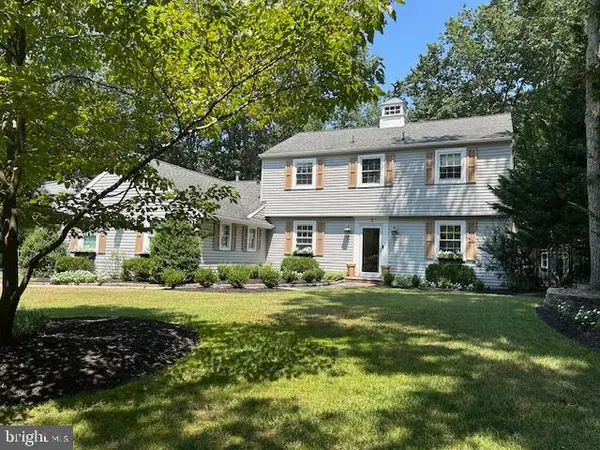 $669,000Active4 beds 3 baths2,343 sq. ft.
$669,000Active4 beds 3 baths2,343 sq. ft.7 Tallowood Dr, MEDFORD, NJ 08055
MLS# NJBL2093420Listed by: CENTURY 21 ALLIANCE-MEDFORD - Open Sat, 2 to 4pmNew
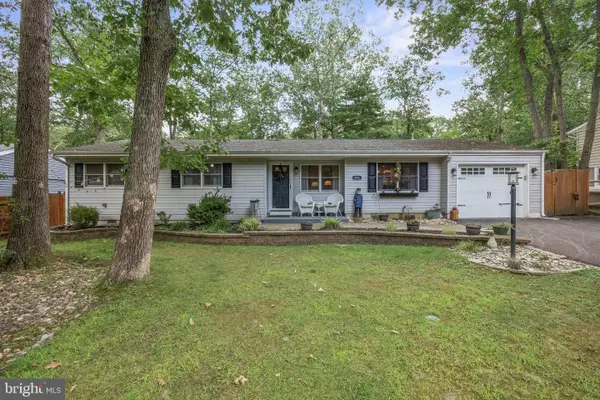 $425,000Active3 beds 2 baths1,318 sq. ft.
$425,000Active3 beds 2 baths1,318 sq. ft.191 Mohawk Trl, MEDFORD, NJ 08055
MLS# NJBL2094114Listed by: KELLER WILLIAMS REALTY - MEDFORD - Coming Soon
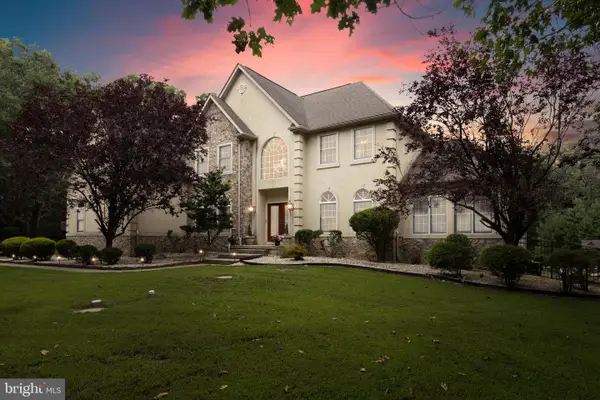 $1,150,000Coming Soon4 beds 4 baths
$1,150,000Coming Soon4 beds 4 baths10 Pendleton Ct, MEDFORD, NJ 08055
MLS# NJBL2093430Listed by: WEICHERT REALTORS - MOORESTOWN - Coming SoonOpen Sat, 9:30 to 11am
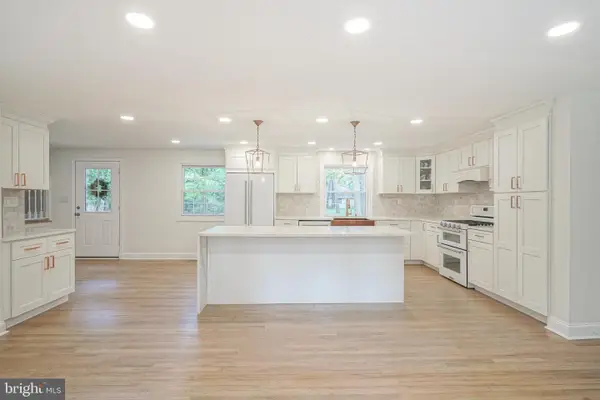 $649,900Coming Soon4 beds 3 baths
$649,900Coming Soon4 beds 3 baths39 Red Oak Trl, MEDFORD, NJ 08055
MLS# NJBL2094124Listed by: REAL BROKER, LLC - New
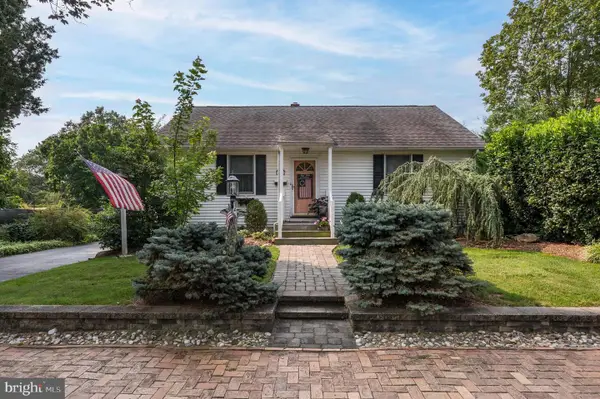 $550,000Active4 beds 3 baths1,746 sq. ft.
$550,000Active4 beds 3 baths1,746 sq. ft.52 Bank St, MEDFORD, NJ 08055
MLS# NJBL2093768Listed by: LONG & FOSTER REAL ESTATE, INC. - New
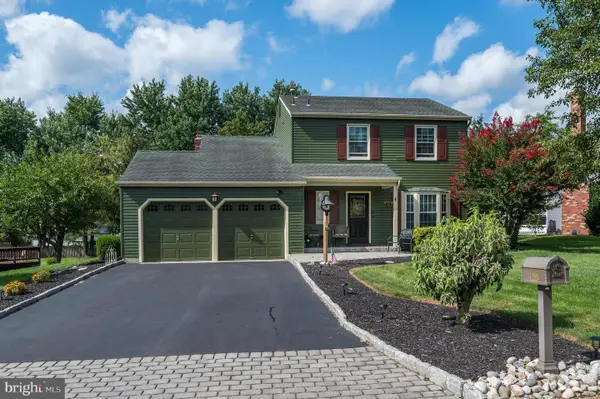 $500,000Active3 beds 2 baths1,578 sq. ft.
$500,000Active3 beds 2 baths1,578 sq. ft.129 Hickory Ln, MEDFORD, NJ 08055
MLS# NJBL2094088Listed by: LONG & FOSTER REAL ESTATE, INC. - Open Thu, 5 to 7pmNew
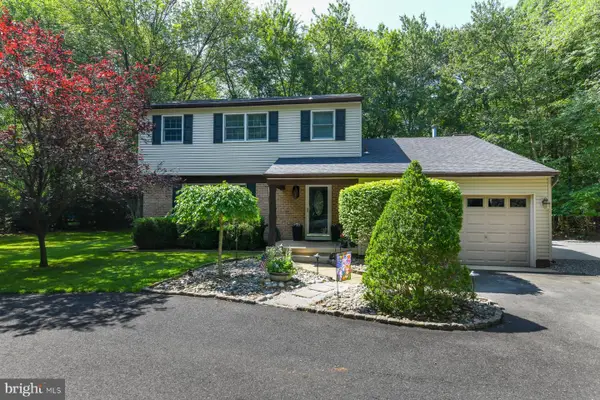 $613,000Active4 beds 3 baths2,017 sq. ft.
$613,000Active4 beds 3 baths2,017 sq. ft.127 Bracken Rd, MEDFORD, NJ 08055
MLS# NJBL2094080Listed by: HOME AND HEART REALTY  $439,000Pending3 beds 2 baths1,424 sq. ft.
$439,000Pending3 beds 2 baths1,424 sq. ft.64 Mohave Trl, MEDFORD, NJ 08055
MLS# NJBL2093960Listed by: REALTYMARK PROPERTIES- Coming Soon
 $545,000Coming Soon4 beds 2 baths
$545,000Coming Soon4 beds 2 baths17 Oniontown Rd, MEDFORD, NJ 08055
MLS# NJBL2093032Listed by: WEICHERT REALTORS-MEDFORD - New
 $689,000Active3 beds 3 baths2,323 sq. ft.
$689,000Active3 beds 3 baths2,323 sq. ft.33 Cranberry Ct, MEDFORD, NJ 08055
MLS# NJBL2093888Listed by: COMPASS NEW JERSEY, LLC - MOORESTOWN

