264 Sunny Jim Dr, MEDFORD, NJ 08055
Local realty services provided by:Better Homes and Gardens Real Estate Reserve
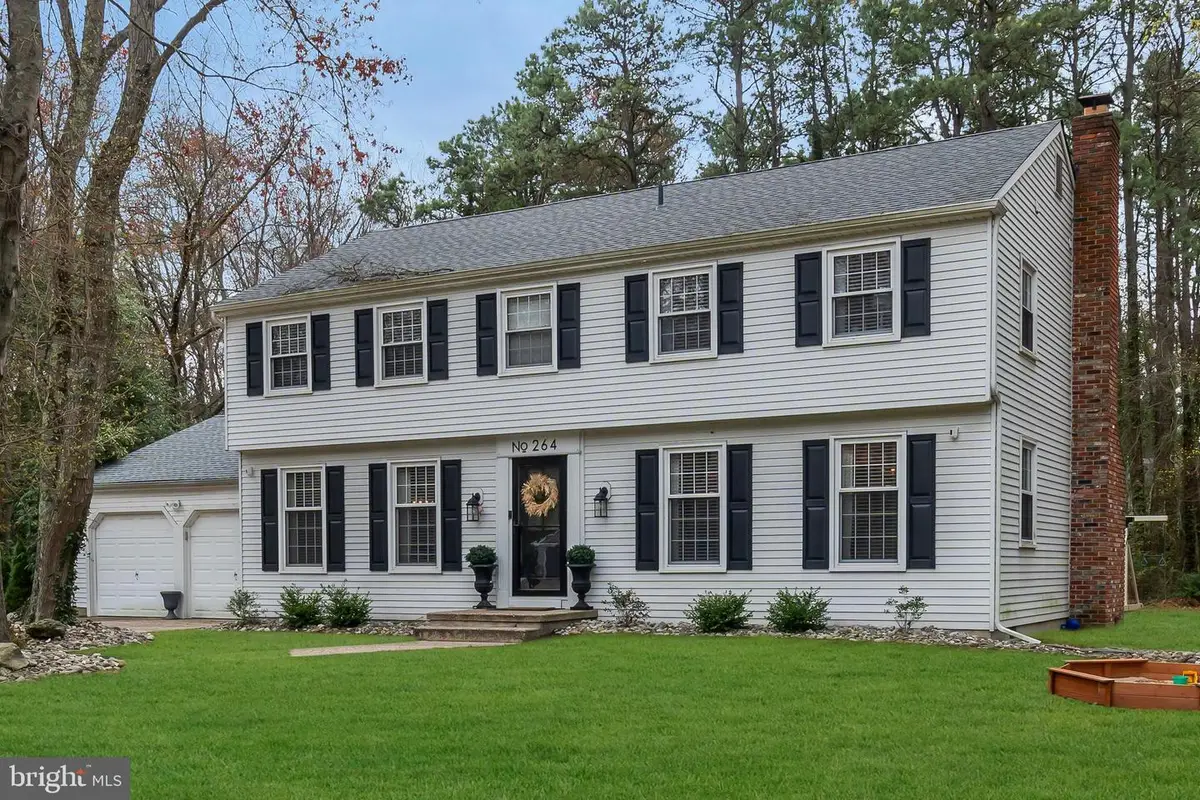
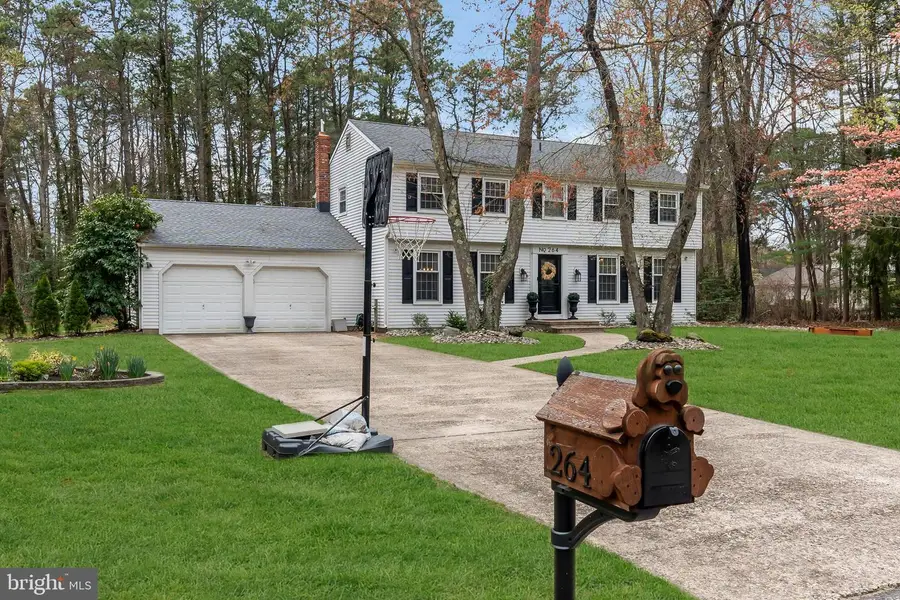
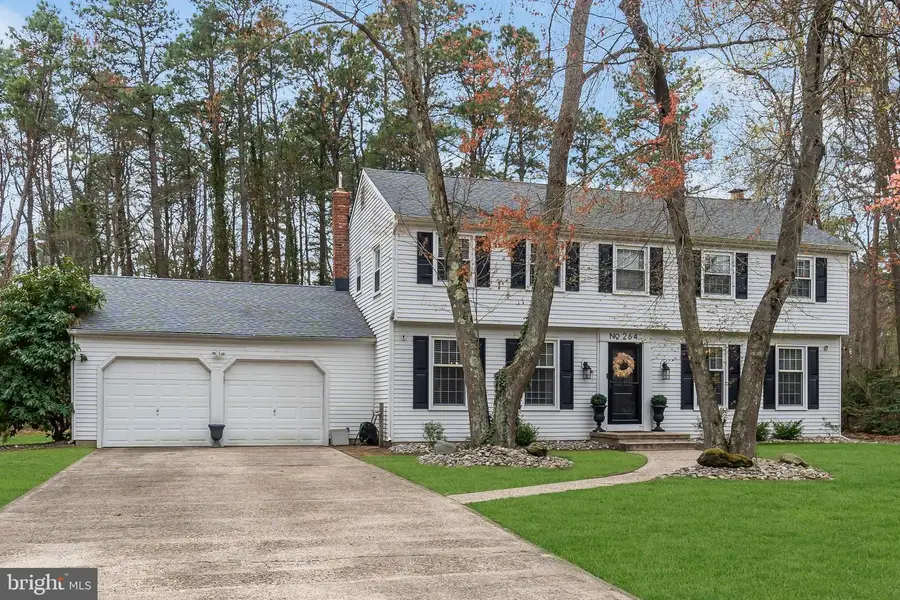
Listed by:jessianne allen
Office:sackman realty
MLS#:NJBL2085306
Source:BRIGHTMLS
Price summary
- Price:$649,900
- Price per sq. ft.:$273.99
About this home
Beautifully updated and meticulously maintained center hall colonial home on a quiet and peaceful street in the heart of Medford. Hardwood flooring throughout the first floor of the home. Living room and dining room at the front of the home with large windows that flood your living space with abundant natural light. Eat in kitchen with white shaker cabinetry, white quartz countertops, tiled backsplash, brushed gold fixtures and stainless steel appliances is located directly off the dining room, the perfect configuration for hosting and entertaining with ease! Updated powder room with custom floor to ceiling shiplap on the first floor as well as a good sized laundry room with exterior access to the yard. There is also a large family room, complete with custom built in bookshelves and cabinetry, a wood burning fireplace, brick hearth and decorative mantle. Sliding glass doors lead you out to a fully enclosed screened-in porch with overhead fan, where you can sit with a morning cup of coffee and enjoy the serene and tranquil view. Flat backyard, framed by mature trees, with a large poured concrete patio, with enough room for a lounge area and a separate dining area as well. Upstairs you will find the primary bedroom with en-suite bath.
Three additional bedrooms and another full bathroom on this floor as well. Great schools, shopping and convenience of access to nearby I295 and I95 for commuting. Approximately 45 minutes to downtown Philadelphia. Less than an hour to the Jersey Shore beaches such as Long Beach Island. Roof was replaced in 2019. Residents can join the Deerbrook Swim Club for a fee. It is right on Tavistock road at the beginning of the Community. This is a beautiful home that you do not want to miss! Nothing to do but move in and enjoy! Grass is digitally enhanced in the photos. Sale is contingent on the sellers firm relocation.
Contact an agent
Home facts
- Year built:1972
- Listing Id #:NJBL2085306
- Added:119 day(s) ago
- Updated:August 15, 2025 at 07:30 AM
Rooms and interior
- Bedrooms:4
- Total bathrooms:3
- Full bathrooms:2
- Half bathrooms:1
- Living area:2,372 sq. ft.
Heating and cooling
- Cooling:Central A/C
- Heating:Forced Air, Natural Gas
Structure and exterior
- Roof:Shingle
- Year built:1972
- Building area:2,372 sq. ft.
- Lot area:0.52 Acres
Utilities
- Water:Public
- Sewer:Public Sewer
Finances and disclosures
- Price:$649,900
- Price per sq. ft.:$273.99
- Tax amount:$10,877 (2024)
New listings near 264 Sunny Jim Dr
- Open Sun, 1 to 3pmNew
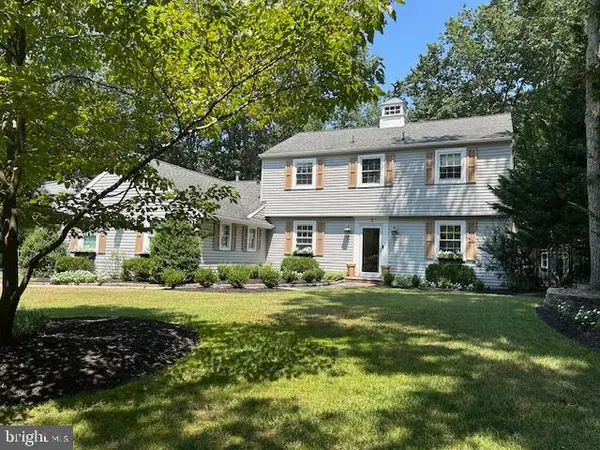 $669,000Active4 beds 3 baths2,343 sq. ft.
$669,000Active4 beds 3 baths2,343 sq. ft.7 Tallowood Dr, MEDFORD, NJ 08055
MLS# NJBL2093420Listed by: CENTURY 21 ALLIANCE-MEDFORD - Open Sat, 2 to 4pmNew
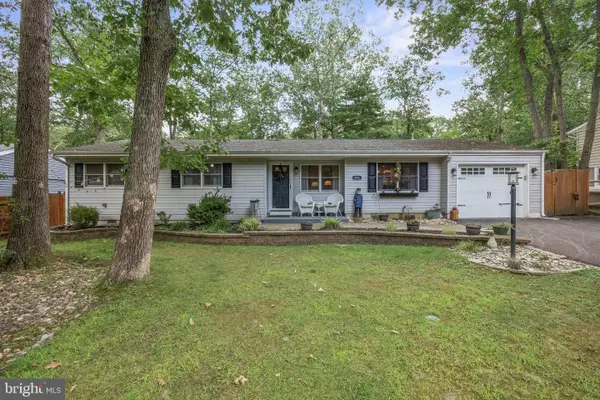 $425,000Active3 beds 2 baths1,318 sq. ft.
$425,000Active3 beds 2 baths1,318 sq. ft.191 Mohawk Trl, MEDFORD, NJ 08055
MLS# NJBL2094114Listed by: KELLER WILLIAMS REALTY - MEDFORD - New
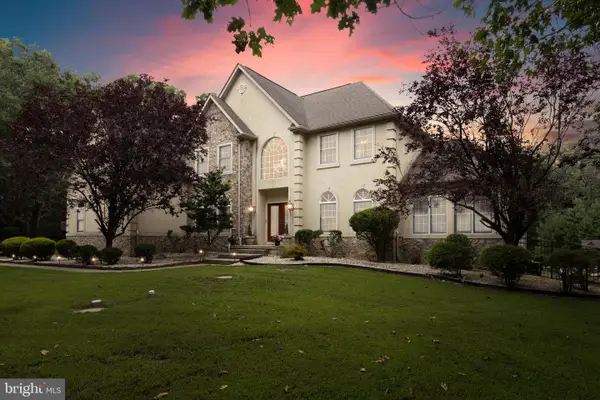 $1,150,000Active4 beds 4 baths4,874 sq. ft.
$1,150,000Active4 beds 4 baths4,874 sq. ft.10 Pendleton Ct, MEDFORD, NJ 08055
MLS# NJBL2093430Listed by: WEICHERT REALTORS - MOORESTOWN - Open Sat, 9:30 to 11amNew
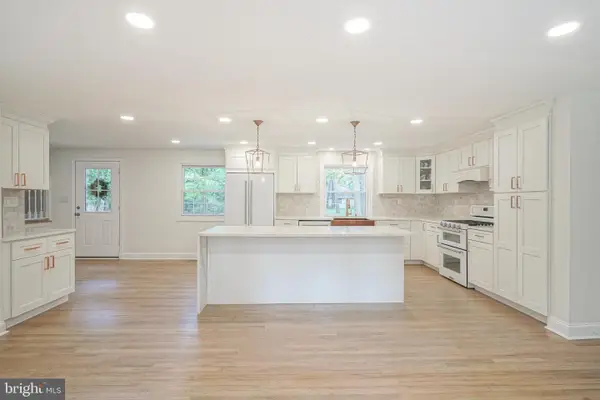 $649,900Active4 beds 3 baths1,888 sq. ft.
$649,900Active4 beds 3 baths1,888 sq. ft.39 Red Oak Trl, MEDFORD, NJ 08055
MLS# NJBL2094124Listed by: REAL BROKER, LLC - New
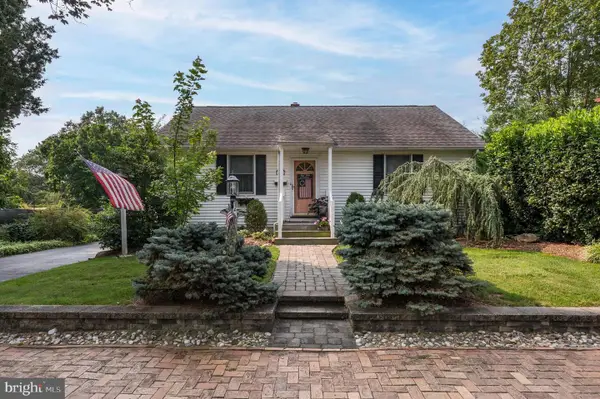 $550,000Active4 beds 3 baths1,746 sq. ft.
$550,000Active4 beds 3 baths1,746 sq. ft.52 Bank St, MEDFORD, NJ 08055
MLS# NJBL2093768Listed by: LONG & FOSTER REAL ESTATE, INC. - New
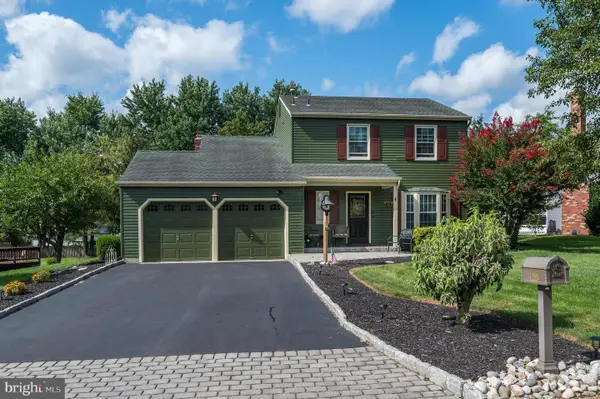 $500,000Active3 beds 2 baths1,578 sq. ft.
$500,000Active3 beds 2 baths1,578 sq. ft.129 Hickory Ln, MEDFORD, NJ 08055
MLS# NJBL2094088Listed by: LONG & FOSTER REAL ESTATE, INC. - New
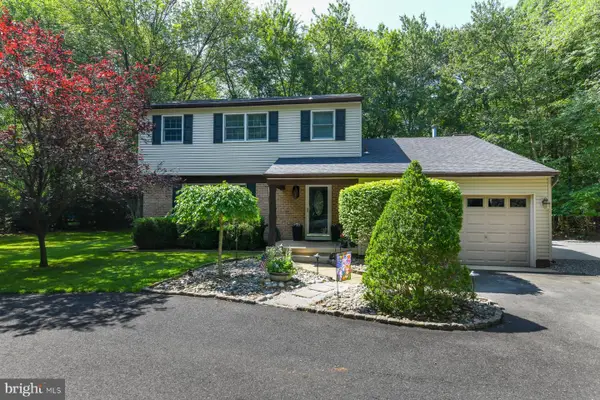 $613,000Active4 beds 3 baths2,017 sq. ft.
$613,000Active4 beds 3 baths2,017 sq. ft.127 Bracken Rd, MEDFORD, NJ 08055
MLS# NJBL2094080Listed by: HOME AND HEART REALTY  $439,000Pending3 beds 2 baths1,424 sq. ft.
$439,000Pending3 beds 2 baths1,424 sq. ft.64 Mohave Trl, MEDFORD, NJ 08055
MLS# NJBL2093960Listed by: REALTYMARK PROPERTIES- Coming Soon
 $545,000Coming Soon4 beds 2 baths
$545,000Coming Soon4 beds 2 baths17 Oniontown Rd, MEDFORD, NJ 08055
MLS# NJBL2093032Listed by: WEICHERT REALTORS-MEDFORD - New
 $689,000Active3 beds 3 baths2,323 sq. ft.
$689,000Active3 beds 3 baths2,323 sq. ft.33 Cranberry Ct, MEDFORD, NJ 08055
MLS# NJBL2093888Listed by: COMPASS NEW JERSEY, LLC - MOORESTOWN

