27 Liverpool Way, MEDFORD, NJ 08055
Local realty services provided by:Better Homes and Gardens Real Estate Cassidon Realty
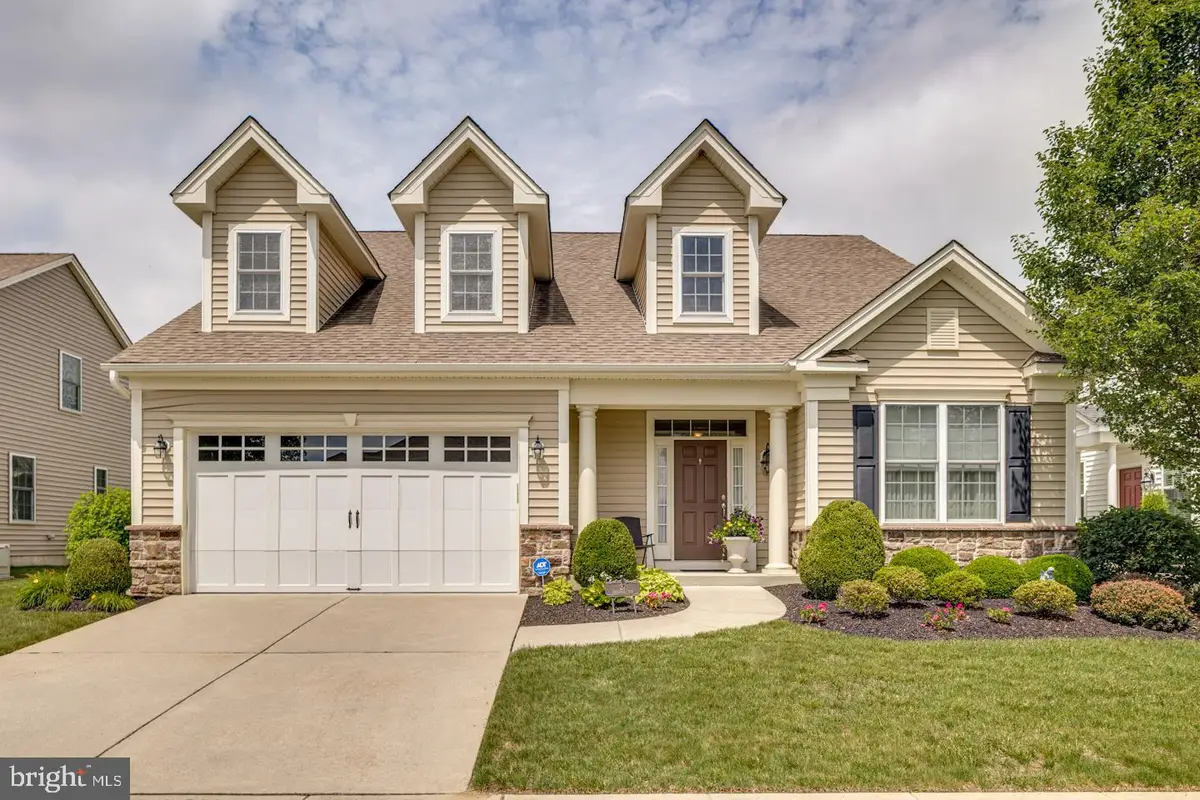
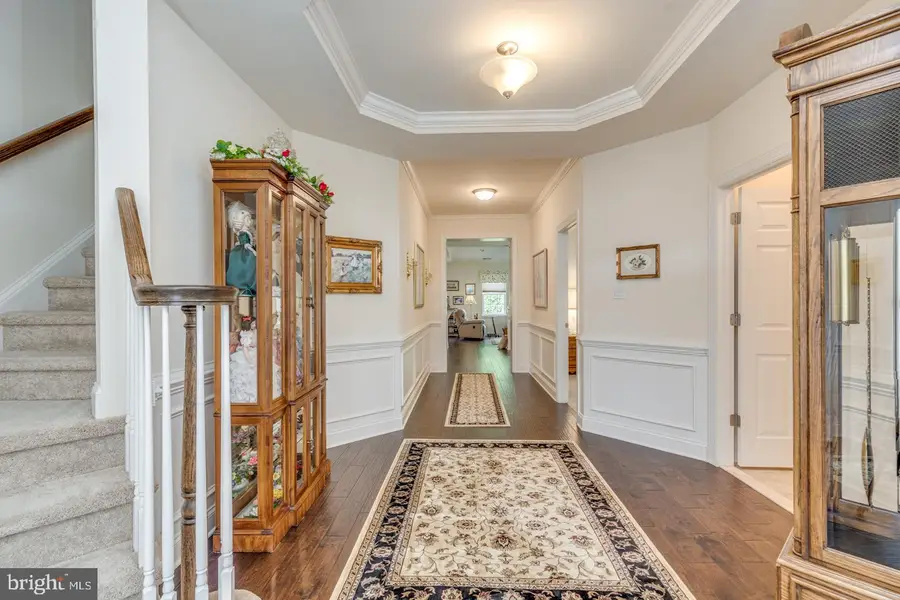

27 Liverpool Way,MEDFORD, NJ 08055
$715,000
- 2 Beds
- 2 Baths
- 2,519 sq. ft.
- Single family
- Pending
Listed by:meredith a hahn
Office:bhhs fox & roach-medford
MLS#:NJBL2089088
Source:BRIGHTMLS
Price summary
- Price:$715,000
- Price per sq. ft.:$283.84
- Monthly HOA dues:$234
About this home
Wonderful Castell Model with Sunroom and Upgrades Throughout. This beautifully appointed Castell model offers the perfect blend of comfort, elegance, and function. Step into a welcoming front foyer with tray ceiling and hardwood floors that flow seamlessly throughout the main living areas. The gourmet kitchen features off-white cabinetry, granite countertops, a center island, and opens to the vaulted-ceiling family room with a cozy gas fireplace—ideal for entertaining or relaxing evenings at home.
A sun-drenched breakfast area overlooks the paver patio, while the bright sunroom with tile flooring offers additional living space and opens directly to the backyard—perfect for enjoying indoor-outdoor living.
The formal dining room, enhanced by a charming bow window and partial wall for an open yet defined space, sits just off the main living area. The private office, located at the front of the home, enjoys views of the landscaped yard.
The primary suite offers two closets and a spacious en-suite bath, while a comfortable hall second bedroom is served by a nearby full hall bath. Upstairs, you'll find a large storage room, HVAC access, and a tankless water heater for efficiency and convenience.
Carpeted bedrooms, hardwood floors, abundant natural light, and thoughtful finishes make this home move-in ready.
The seller is looking for a mid August closing.
Contact an agent
Home facts
- Year built:2016
- Listing Id #:NJBL2089088
- Added:57 day(s) ago
- Updated:August 18, 2025 at 07:47 AM
Rooms and interior
- Bedrooms:2
- Total bathrooms:2
- Full bathrooms:2
- Living area:2,519 sq. ft.
Heating and cooling
- Cooling:Central A/C
- Heating:Forced Air, Natural Gas
Structure and exterior
- Roof:Architectural Shingle
- Year built:2016
- Building area:2,519 sq. ft.
- Lot area:0.15 Acres
Utilities
- Water:Public
- Sewer:Public Sewer
Finances and disclosures
- Price:$715,000
- Price per sq. ft.:$283.84
- Tax amount:$13,912 (2024)
New listings near 27 Liverpool Way
- Open Sun, 1 to 3pmNew
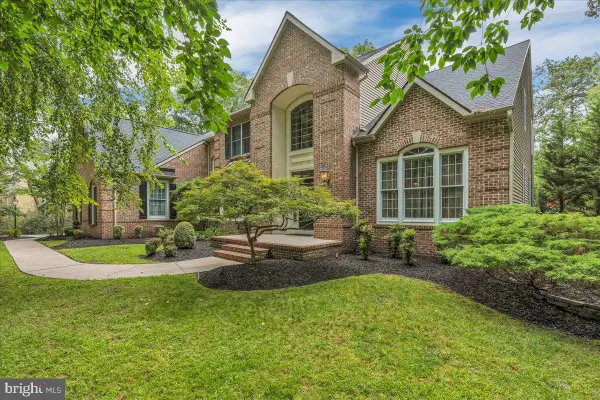 $1,497,000Active4 beds 5 baths6,670 sq. ft.
$1,497,000Active4 beds 5 baths6,670 sq. ft.7 Bradford Ct, MEDFORD, NJ 08055
MLS# NJBL2094482Listed by: KELLER WILLIAMS REALTY - MARLTON - New
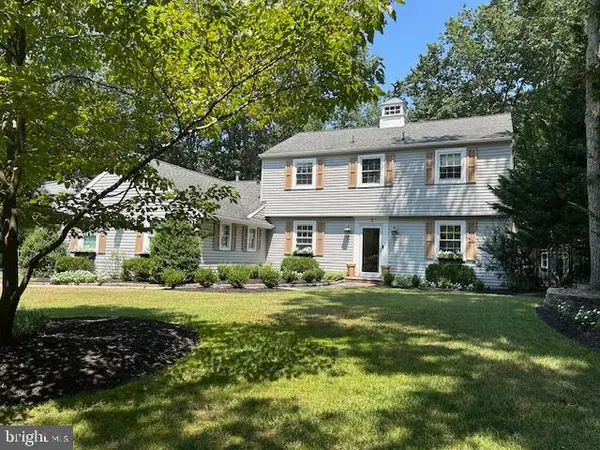 $669,000Active4 beds 3 baths2,343 sq. ft.
$669,000Active4 beds 3 baths2,343 sq. ft.7 Tallowood Dr, MEDFORD, NJ 08055
MLS# NJBL2093420Listed by: CENTURY 21 ALLIANCE-MEDFORD 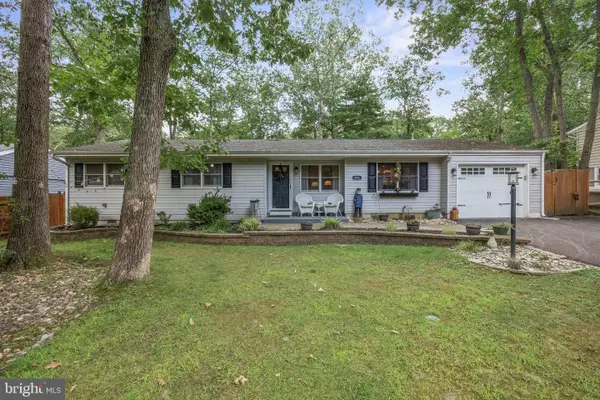 $425,000Pending3 beds 2 baths1,318 sq. ft.
$425,000Pending3 beds 2 baths1,318 sq. ft.191 Mohawk Trl, MEDFORD, NJ 08055
MLS# NJBL2094114Listed by: KELLER WILLIAMS REALTY - MEDFORD- Open Sat, 1 to 4pmNew
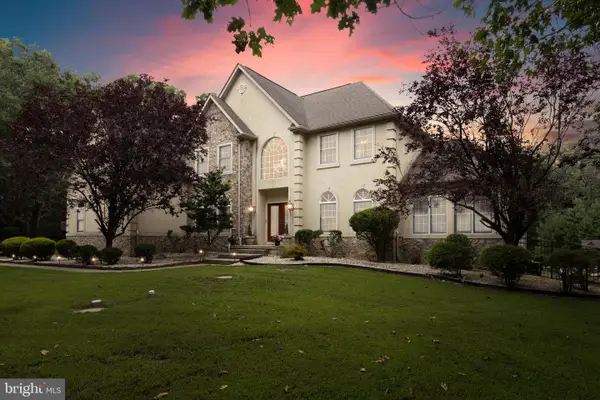 $1,150,000Active4 beds 4 baths4,874 sq. ft.
$1,150,000Active4 beds 4 baths4,874 sq. ft.10 Pendleton Ct, MEDFORD, NJ 08055
MLS# NJBL2093430Listed by: WEICHERT REALTORS - MOORESTOWN - New
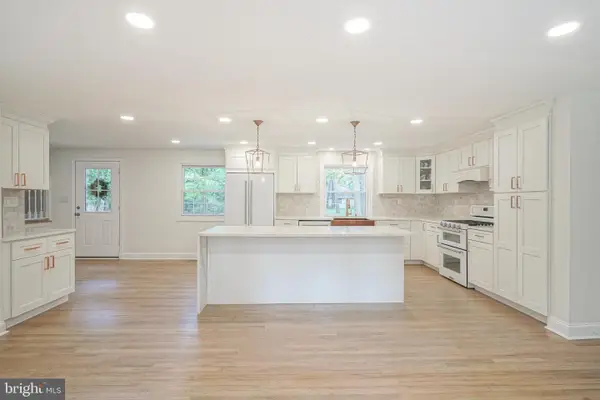 $649,900Active4 beds 3 baths1,888 sq. ft.
$649,900Active4 beds 3 baths1,888 sq. ft.39 Red Oak Trl, MEDFORD, NJ 08055
MLS# NJBL2094124Listed by: REAL BROKER, LLC - New
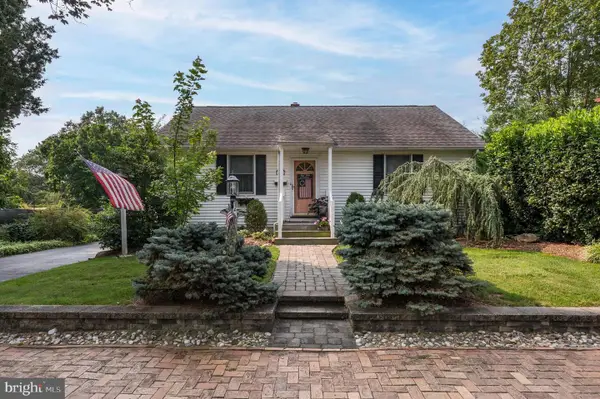 $550,000Active4 beds 3 baths1,746 sq. ft.
$550,000Active4 beds 3 baths1,746 sq. ft.52 Bank St, MEDFORD, NJ 08055
MLS# NJBL2093768Listed by: LONG & FOSTER REAL ESTATE, INC. - New
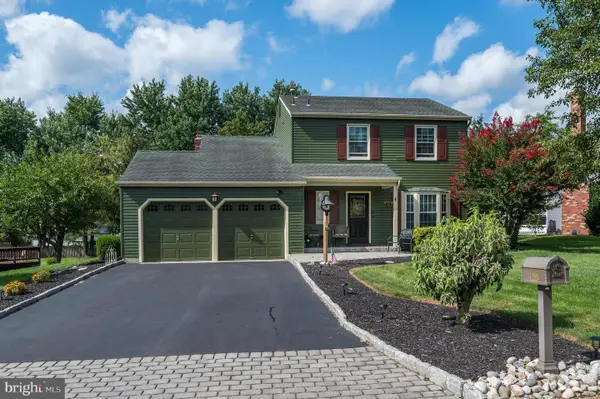 $500,000Active3 beds 2 baths1,578 sq. ft.
$500,000Active3 beds 2 baths1,578 sq. ft.129 Hickory Ln, MEDFORD, NJ 08055
MLS# NJBL2094088Listed by: LONG & FOSTER REAL ESTATE, INC. - New
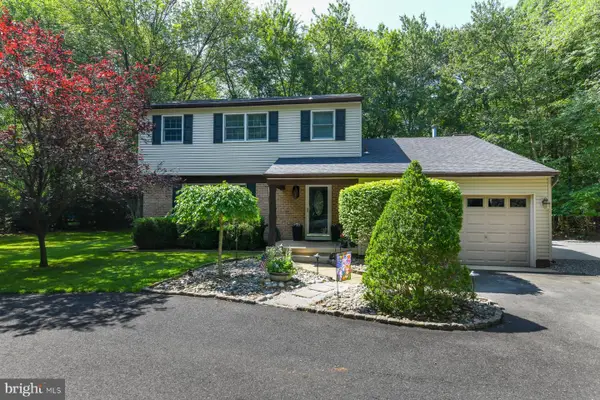 $613,000Active4 beds 3 baths2,017 sq. ft.
$613,000Active4 beds 3 baths2,017 sq. ft.127 Bracken Rd, MEDFORD, NJ 08055
MLS# NJBL2094080Listed by: HOME AND HEART REALTY  $439,000Pending3 beds 2 baths1,424 sq. ft.
$439,000Pending3 beds 2 baths1,424 sq. ft.64 Mohave Trl, MEDFORD, NJ 08055
MLS# NJBL2093960Listed by: REALTYMARK PROPERTIES- Coming SoonOpen Sat, 1 to 3pm
 $545,000Coming Soon4 beds 2 baths
$545,000Coming Soon4 beds 2 baths17 Oniontown Rd, MEDFORD, NJ 08055
MLS# NJBL2093032Listed by: WEICHERT REALTORS-MEDFORD

