27 Saddler Dr, MEDFORD, NJ 08055
Local realty services provided by:Better Homes and Gardens Real Estate Community Realty
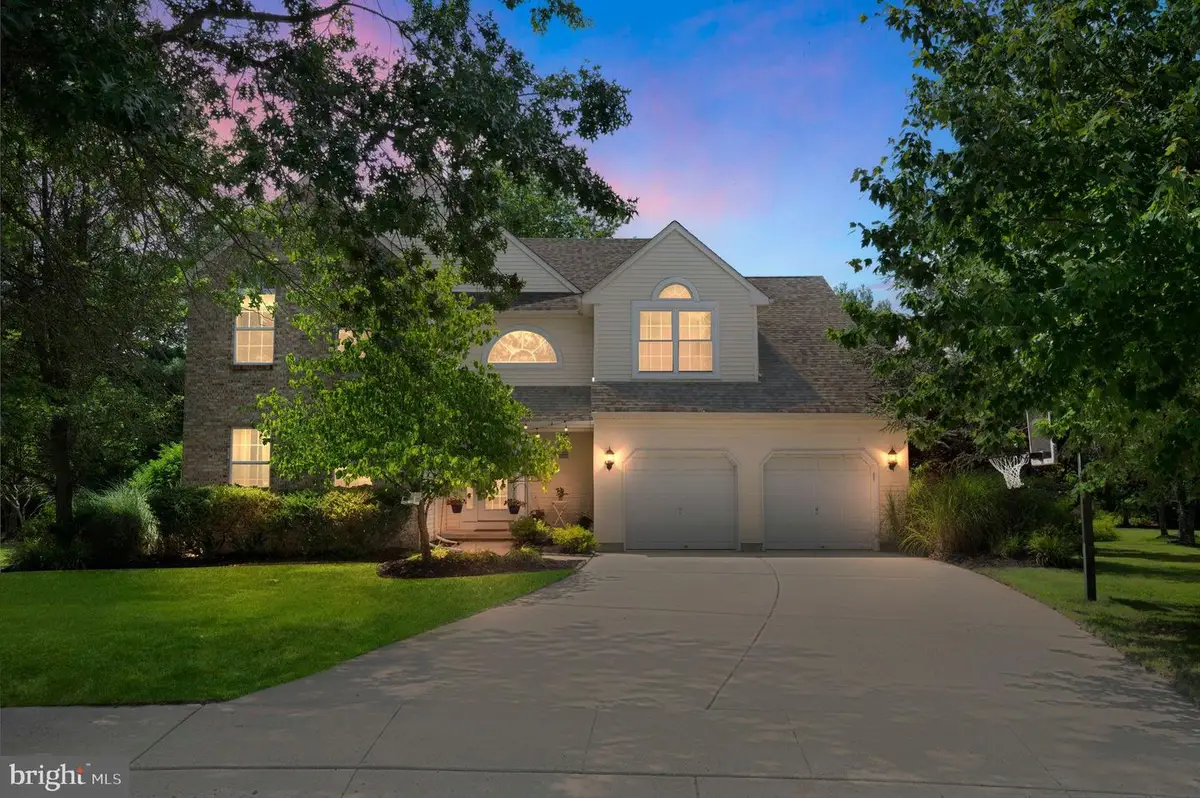
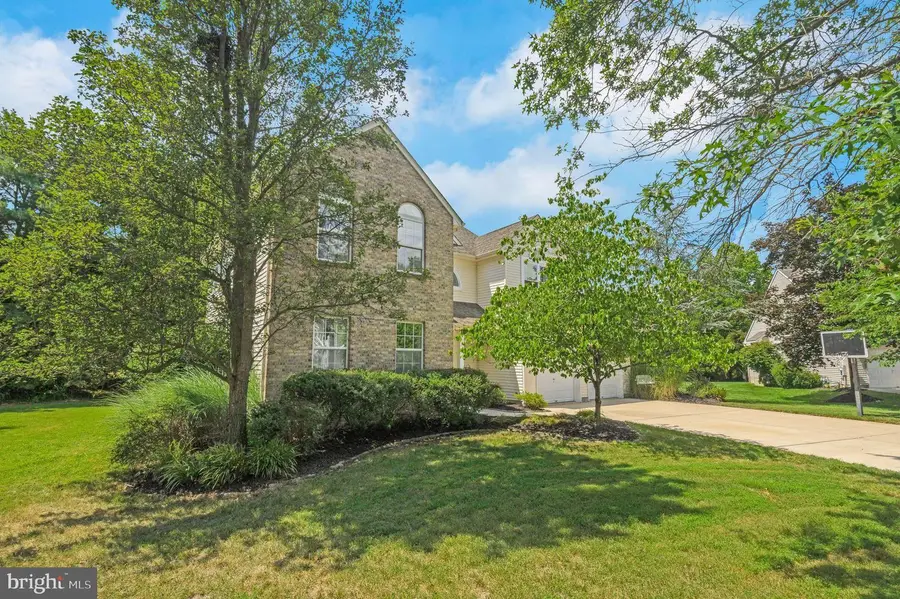

27 Saddler Dr,MEDFORD, NJ 08055
$699,900
- 4 Beds
- 3 Baths
- 2,766 sq. ft.
- Single family
- Pending
Listed by:barbara mckale
Office:bhhs fox & roach-marlton
MLS#:NJBL2093060
Source:BRIGHTMLS
Price summary
- Price:$699,900
- Price per sq. ft.:$253.04
About this home
Welcome to this exceptional 4-bedroom, 2.5-bath home situated on a private cul-de-sac. The two-story foyer opens to formal living and dining rooms with hardwood floors and crown molding. The spacious family room features a cathedral ceiling, ceiling fan, and gas fireplace. The eat-in kitchen is equipped with stainless steel appliances, including a Jenn-Air double oven gas range, refrigerator, dishwasher, and garbage disposal. Additional features include a breakfast bar, sideboard with extra cabinetry, tile flooring and backsplash, recessed and pendant lighting, and French doors leading to the patio and inground pool.
The first-floor laundry room includes washer, dryer, and garage access. Upstairs, the primary suite offers a cathedral ceiling, ceiling fan, walk-in closet plus second closet, and an en-suite bath with soaking tub, tiled shower surround, and tile flooring. Three additional spacious bedrooms and a full bath complete the second floor.
The finished basement provides extra living space with a bar area, plus an unfinished section for storage. This well-appointed home combines style, space, and functionality in a serene, sought-after location.
Contact an agent
Home facts
- Year built:1994
- Listing Id #:NJBL2093060
- Added:20 day(s) ago
- Updated:August 15, 2025 at 07:30 AM
Rooms and interior
- Bedrooms:4
- Total bathrooms:3
- Full bathrooms:2
- Half bathrooms:1
- Living area:2,766 sq. ft.
Heating and cooling
- Cooling:Central A/C
- Heating:Forced Air, Natural Gas
Structure and exterior
- Roof:Asphalt
- Year built:1994
- Building area:2,766 sq. ft.
- Lot area:0.47 Acres
Schools
- High school:SHAWNEE H.S.
Utilities
- Water:Public
- Sewer:Public Sewer
Finances and disclosures
- Price:$699,900
- Price per sq. ft.:$253.04
- Tax amount:$13,702 (2024)
New listings near 27 Saddler Dr
- Open Sun, 1 to 3pmNew
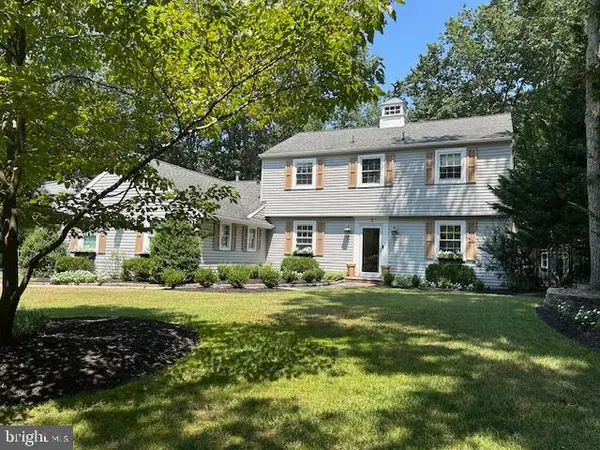 $669,000Active4 beds 3 baths2,343 sq. ft.
$669,000Active4 beds 3 baths2,343 sq. ft.7 Tallowood Dr, MEDFORD, NJ 08055
MLS# NJBL2093420Listed by: CENTURY 21 ALLIANCE-MEDFORD - Open Sat, 2 to 4pmNew
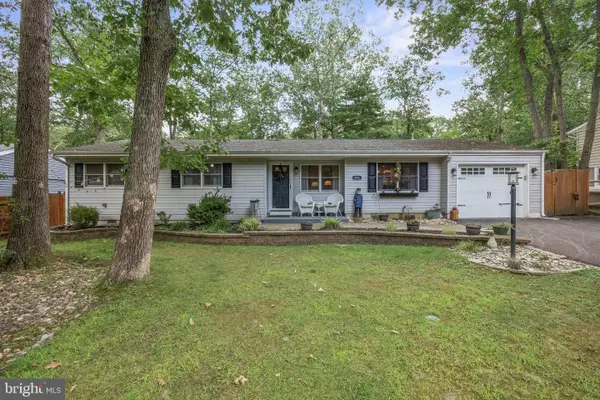 $425,000Active3 beds 2 baths1,318 sq. ft.
$425,000Active3 beds 2 baths1,318 sq. ft.191 Mohawk Trl, MEDFORD, NJ 08055
MLS# NJBL2094114Listed by: KELLER WILLIAMS REALTY - MEDFORD - New
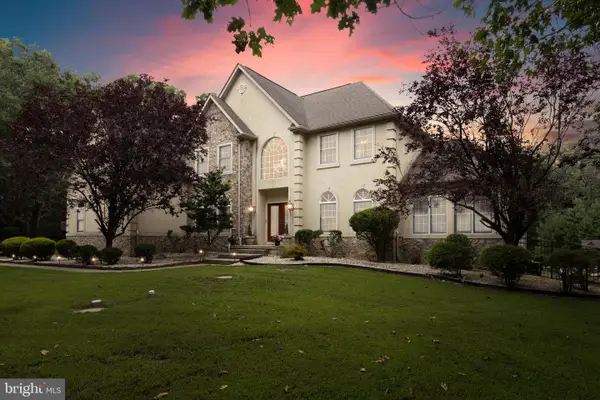 $1,150,000Active4 beds 4 baths4,874 sq. ft.
$1,150,000Active4 beds 4 baths4,874 sq. ft.10 Pendleton Ct, MEDFORD, NJ 08055
MLS# NJBL2093430Listed by: WEICHERT REALTORS - MOORESTOWN - Open Sat, 9:30 to 11amNew
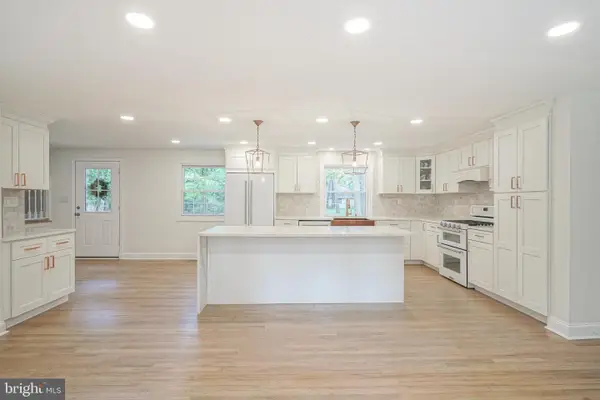 $649,900Active4 beds 3 baths1,888 sq. ft.
$649,900Active4 beds 3 baths1,888 sq. ft.39 Red Oak Trl, MEDFORD, NJ 08055
MLS# NJBL2094124Listed by: REAL BROKER, LLC - New
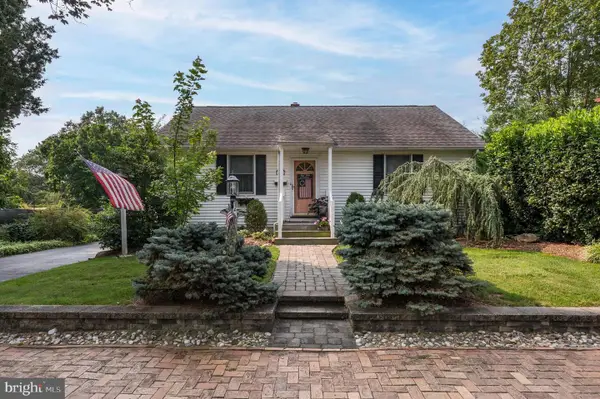 $550,000Active4 beds 3 baths1,746 sq. ft.
$550,000Active4 beds 3 baths1,746 sq. ft.52 Bank St, MEDFORD, NJ 08055
MLS# NJBL2093768Listed by: LONG & FOSTER REAL ESTATE, INC. - New
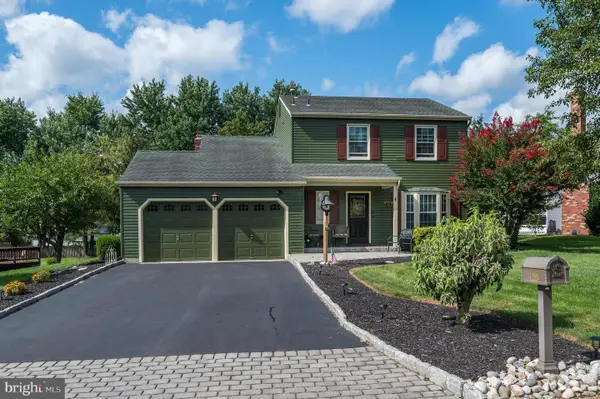 $500,000Active3 beds 2 baths1,578 sq. ft.
$500,000Active3 beds 2 baths1,578 sq. ft.129 Hickory Ln, MEDFORD, NJ 08055
MLS# NJBL2094088Listed by: LONG & FOSTER REAL ESTATE, INC. - New
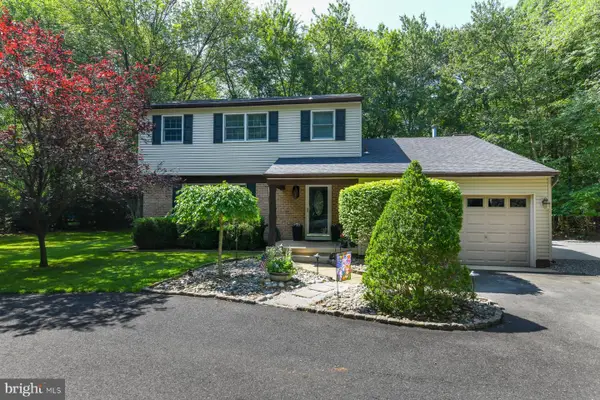 $613,000Active4 beds 3 baths2,017 sq. ft.
$613,000Active4 beds 3 baths2,017 sq. ft.127 Bracken Rd, MEDFORD, NJ 08055
MLS# NJBL2094080Listed by: HOME AND HEART REALTY  $439,000Pending3 beds 2 baths1,424 sq. ft.
$439,000Pending3 beds 2 baths1,424 sq. ft.64 Mohave Trl, MEDFORD, NJ 08055
MLS# NJBL2093960Listed by: REALTYMARK PROPERTIES- Coming Soon
 $545,000Coming Soon4 beds 2 baths
$545,000Coming Soon4 beds 2 baths17 Oniontown Rd, MEDFORD, NJ 08055
MLS# NJBL2093032Listed by: WEICHERT REALTORS-MEDFORD - New
 $689,000Active3 beds 3 baths2,323 sq. ft.
$689,000Active3 beds 3 baths2,323 sq. ft.33 Cranberry Ct, MEDFORD, NJ 08055
MLS# NJBL2093888Listed by: COMPASS NEW JERSEY, LLC - MOORESTOWN

