3 Gristmill Ct, MEDFORD, NJ 08055
Local realty services provided by:Better Homes and Gardens Real Estate Reserve
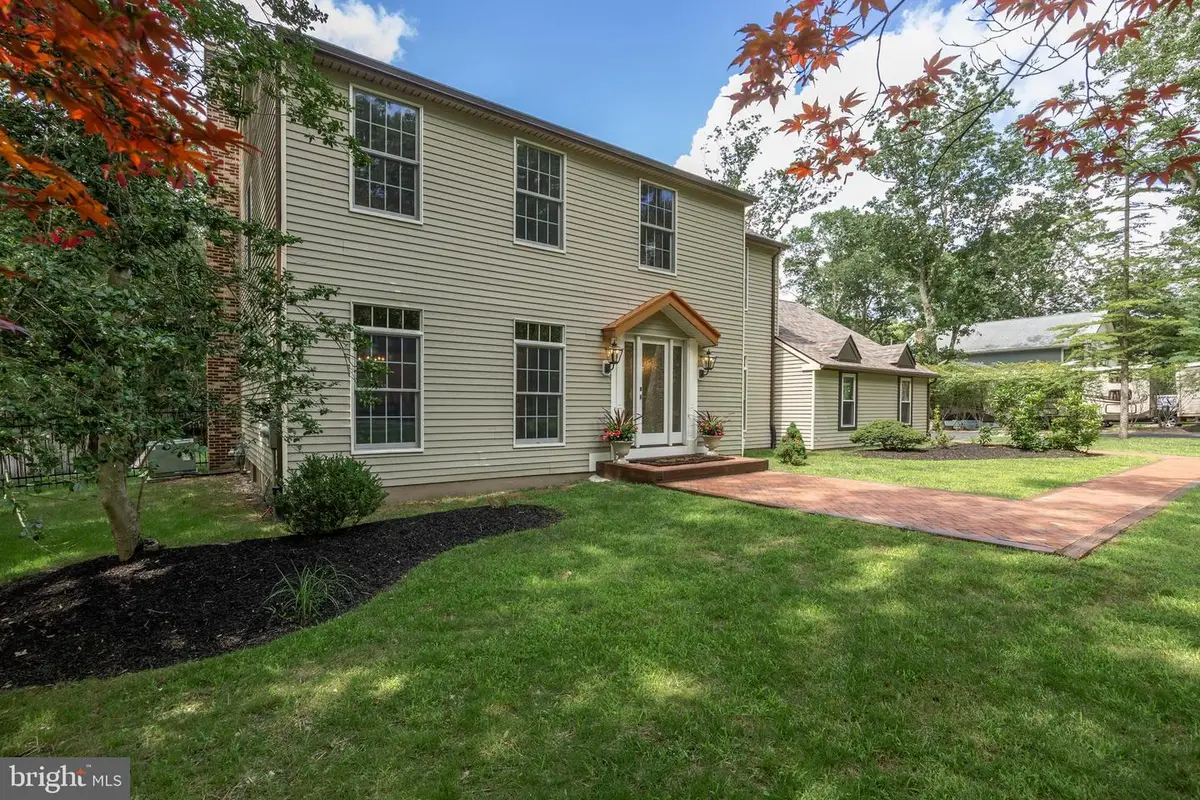
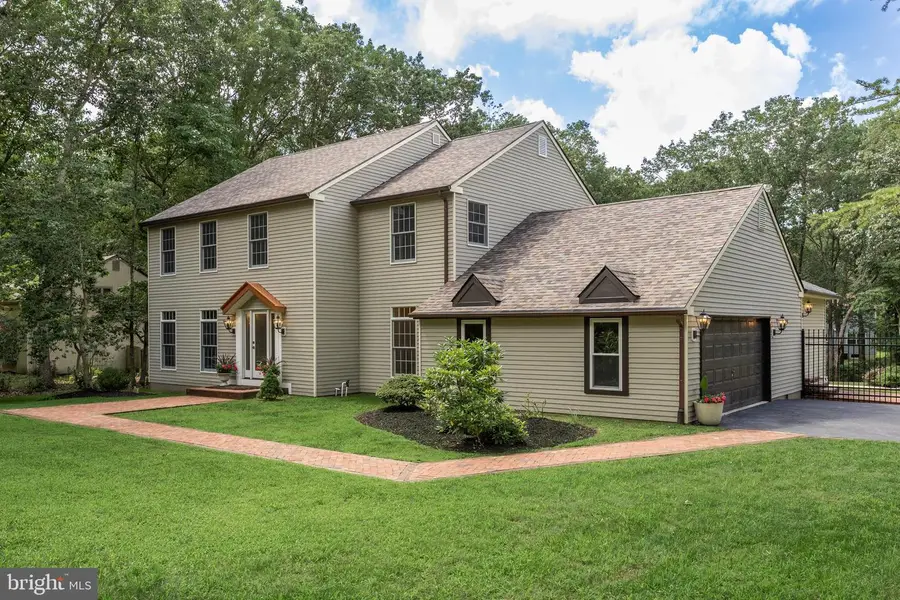
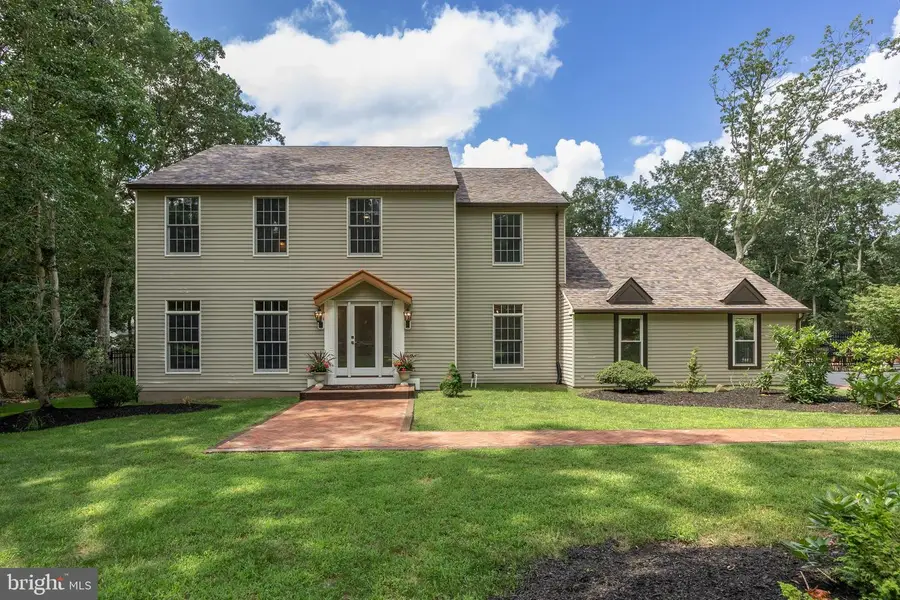
3 Gristmill Ct,MEDFORD, NJ 08055
$799,900
- 5 Beds
- 3 Baths
- 3,088 sq. ft.
- Single family
- Pending
Listed by:magdalena k les
Office:re/max at home
MLS#:NJBL2091322
Source:BRIGHTMLS
Price summary
- Price:$799,900
- Price per sq. ft.:$259.03
About this home
Nestled on quiet cul- de- sac, this timeless residence blends craftsmanship with thoughtful design for multigenerational living- carefully renovated over last 2 years. The grand entrance welcomes you with barley twist staircase balusters and rich hardwood floors that extend through both levels(including every bedroom).Home offers 5 spacious( look at the room sizes) bedrooms including two luxurious primary suites- one conveniently located on main floor with side entrance- ideal set up for aging parents or guest.The chef's kitchen featuring new all wood custom cabinetry,sub zero refrigerator, 36 inch range, oversized hood,italian tiles on floor and backspash and quartz counters - is both showpiece and workhorse!Relax in the cozy snug room with a brick wood burning fireplace,custom millwork and french doors opening to covered patio- perfect for year round enjoyment.All three bathrooms have been renovated with italian tiles,custom vanities and premium finishes.The spacious laundry room is located on main level. Full basement with french drains can be finished or used however it fits your needs. All renovations have been completed in 2024 and 2025- most significant are- new roof, new 400 series Andersen windows, new septic( built for 5 bedrooms to support home's full capacity with ease). Outdoors, enjoy an inground pool with new liner and new pump equipped cover, refurbished equipment and extensive hardscaping. With 5 bedrooms and flexible living spaces,this home grows effertlessly with your family- offering functional layout,elegant flow,old money look, quality that lasts and quiet luxury. This is it- it feels like its been yours forever, isnt it?
Contact an agent
Home facts
- Year built:1978
- Listing Id #:NJBL2091322
- Added:33 day(s) ago
- Updated:August 15, 2025 at 07:30 AM
Rooms and interior
- Bedrooms:5
- Total bathrooms:3
- Full bathrooms:3
- Living area:3,088 sq. ft.
Heating and cooling
- Cooling:Ceiling Fan(s), Central A/C, Programmable Thermostat
- Heating:Central, Forced Air, Natural Gas
Structure and exterior
- Roof:Architectural Shingle, Asphalt
- Year built:1978
- Building area:3,088 sq. ft.
- Lot area:0.57 Acres
Utilities
- Water:Private, Well
- Sewer:On Site Septic
Finances and disclosures
- Price:$799,900
- Price per sq. ft.:$259.03
- Tax amount:$13,500 (2024)
New listings near 3 Gristmill Ct
- Open Sun, 1 to 3pmNew
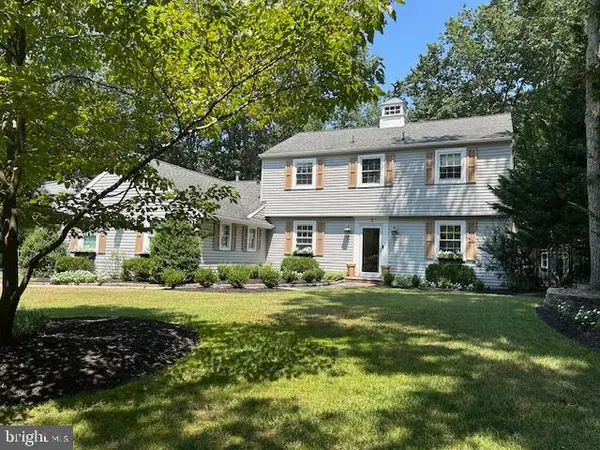 $669,000Active4 beds 3 baths2,343 sq. ft.
$669,000Active4 beds 3 baths2,343 sq. ft.7 Tallowood Dr, MEDFORD, NJ 08055
MLS# NJBL2093420Listed by: CENTURY 21 ALLIANCE-MEDFORD - Open Sat, 2 to 4pmNew
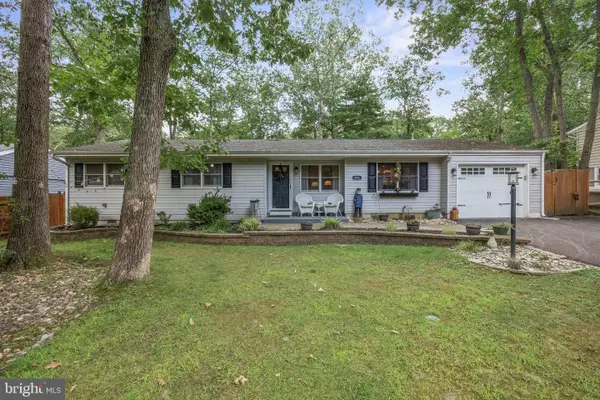 $425,000Active3 beds 2 baths1,318 sq. ft.
$425,000Active3 beds 2 baths1,318 sq. ft.191 Mohawk Trl, MEDFORD, NJ 08055
MLS# NJBL2094114Listed by: KELLER WILLIAMS REALTY - MEDFORD - New
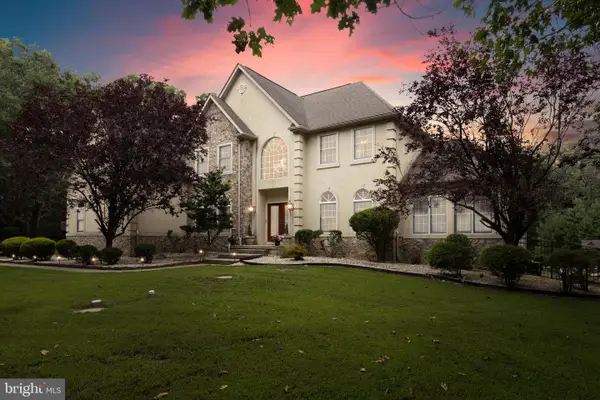 $1,150,000Active4 beds 4 baths4,874 sq. ft.
$1,150,000Active4 beds 4 baths4,874 sq. ft.10 Pendleton Ct, MEDFORD, NJ 08055
MLS# NJBL2093430Listed by: WEICHERT REALTORS - MOORESTOWN - Open Sat, 9:30 to 11amNew
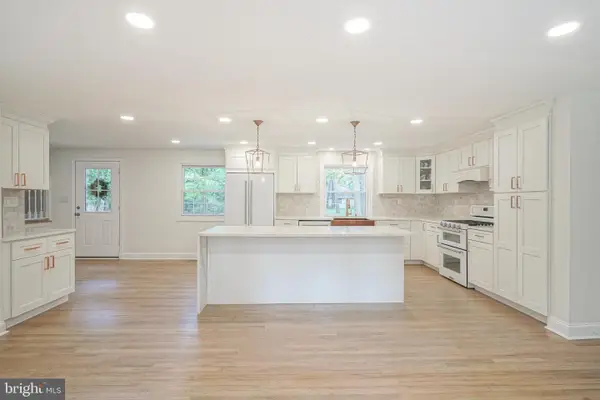 $649,900Active4 beds 3 baths1,888 sq. ft.
$649,900Active4 beds 3 baths1,888 sq. ft.39 Red Oak Trl, MEDFORD, NJ 08055
MLS# NJBL2094124Listed by: REAL BROKER, LLC - New
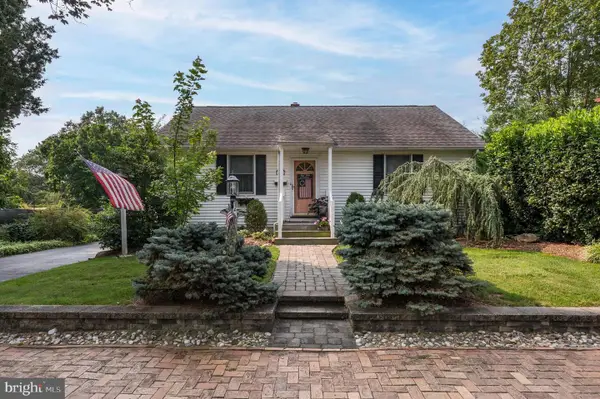 $550,000Active4 beds 3 baths1,746 sq. ft.
$550,000Active4 beds 3 baths1,746 sq. ft.52 Bank St, MEDFORD, NJ 08055
MLS# NJBL2093768Listed by: LONG & FOSTER REAL ESTATE, INC. - New
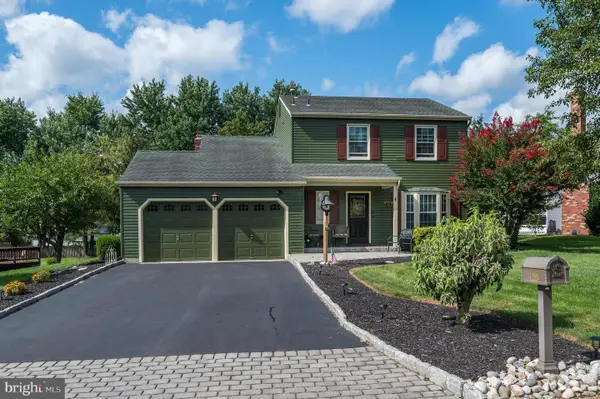 $500,000Active3 beds 2 baths1,578 sq. ft.
$500,000Active3 beds 2 baths1,578 sq. ft.129 Hickory Ln, MEDFORD, NJ 08055
MLS# NJBL2094088Listed by: LONG & FOSTER REAL ESTATE, INC. - New
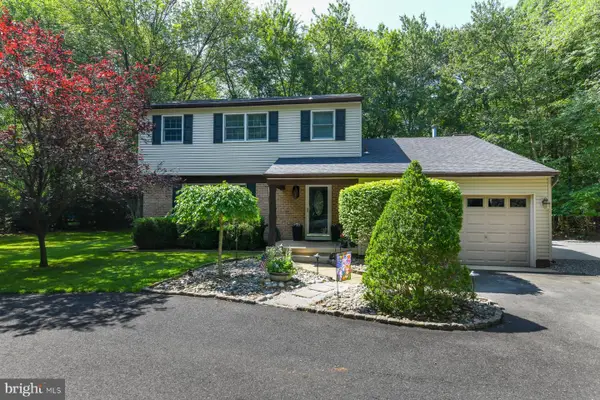 $613,000Active4 beds 3 baths2,017 sq. ft.
$613,000Active4 beds 3 baths2,017 sq. ft.127 Bracken Rd, MEDFORD, NJ 08055
MLS# NJBL2094080Listed by: HOME AND HEART REALTY  $439,000Pending3 beds 2 baths1,424 sq. ft.
$439,000Pending3 beds 2 baths1,424 sq. ft.64 Mohave Trl, MEDFORD, NJ 08055
MLS# NJBL2093960Listed by: REALTYMARK PROPERTIES- Coming Soon
 $545,000Coming Soon4 beds 2 baths
$545,000Coming Soon4 beds 2 baths17 Oniontown Rd, MEDFORD, NJ 08055
MLS# NJBL2093032Listed by: WEICHERT REALTORS-MEDFORD - New
 $689,000Active3 beds 3 baths2,323 sq. ft.
$689,000Active3 beds 3 baths2,323 sq. ft.33 Cranberry Ct, MEDFORD, NJ 08055
MLS# NJBL2093888Listed by: COMPASS NEW JERSEY, LLC - MOORESTOWN

