30 Keswick Path, MEDFORD, NJ 08055
Local realty services provided by:Better Homes and Gardens Real Estate Valley Partners

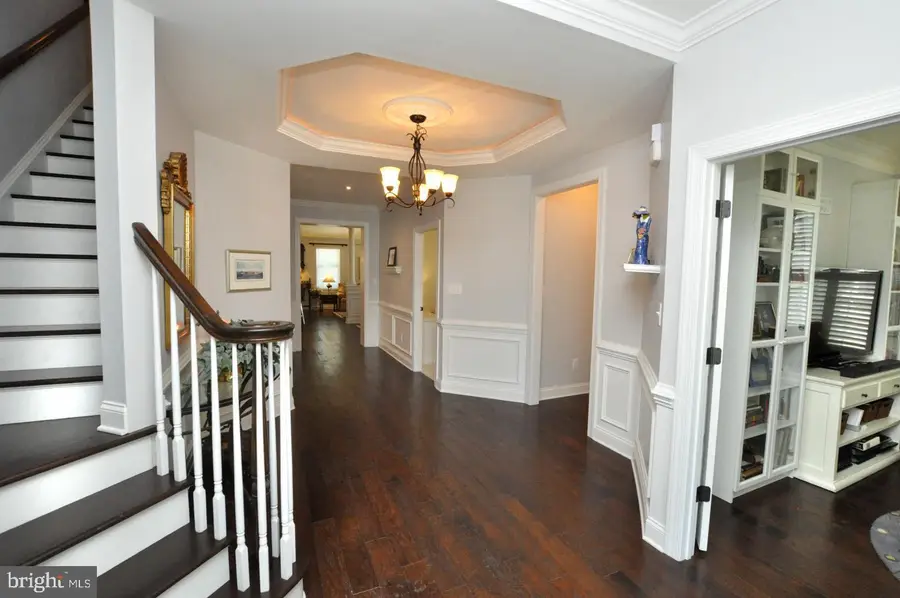
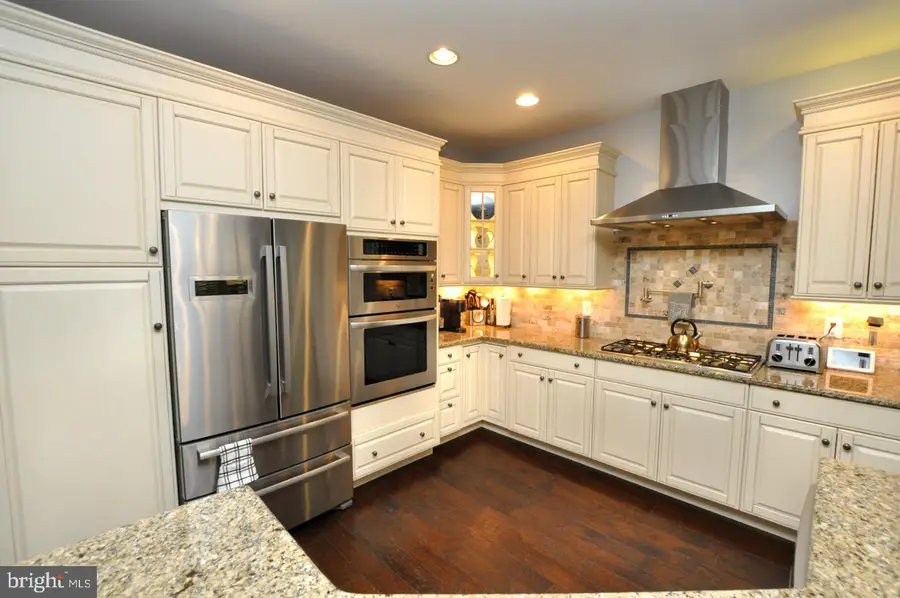
30 Keswick Path,MEDFORD, NJ 08055
$719,000
- 2 Beds
- 2 Baths
- 2,505 sq. ft.
- Single family
- Pending
Listed by:andre lapierre
Office:keller williams realty - medford
MLS#:NJBL2087950
Source:BRIGHTMLS
Price summary
- Price:$719,000
- Price per sq. ft.:$287.03
- Monthly HOA dues:$234
About this home
Absolutely beautiful, Bob Meyer built "Castell" model located in Wyngate, South Jersey's premier active adult community. This beautifully appointed home offers an award winning open floor plan that features gorgeous hand-scaped wide plank hardwood flooring in the foyer, study, kitchen, living room and dining rooms. Beautifully crafted millwork including custom crown molding and wainscoting add stunning architectural details throughout. The open and spacious, gourmet kitchen with its' large island is the centerpiece of this home. Featuring custom Woodmode cabinetry with roll-out shelving, granite counters, stainless steel BOSCH appliances, a Zephr stainless steel range hood, and a Travertine backsplash with a pot filler. This stunning home also features a bright Florida room off the kitchen with large windows and cathedral ceiling providing an abundant amount of natural light. The living room has a vaulted ceiling with a large Hunter ceiling fan and a gas fireplace with marble surround. There is a guest room adjacent to a full hallway bathroom with marble vanity. The study has glass French doors, large windows with plantation shutters and crown molding. The foyer and the dining room feature boxed tray ceilings with up-lighting. The laundry room has a front loading, pedestal washer and dryer, cabinetry and two closets. The large first floor Owner's suite features Karastan carpet and a boxed tray ceiling with a Hunter ceiling fan. The en-suite bathroom features a double vanity, large soaking tub and a tiled shower with marble bench. The second floor offers a great space for an exercise room, Media room or an office. There is also plenty of space for storage. The home features an efficient tankless Rinnai water heater as well as an alarm system and irrigation system. The backyard features a black aluminum fenced area perfect for a furry friend. The entire home is professionally painted with custom paint. and a beautiful EP Henry front porch and walkway complete the classic exterior of this beautiful, better than new home. Enjoy the amenities the community offers.... pool, clubhouse, workout center, and much more. Walking distance to Johnson's Farm and Roselli's Italian Market. Downtown Medford has so much to offer with with a wide variety of restaurants & craft breweries. You will also enjoy the library and parks along with numerous festivals throughout the year including Food Trucks, a Wine festival, the Halloween parade and the Dickens Festival. Freedom Park offers natural walking trails, picnic pavilions, a community garden and a dog park. Easy access to Phila and the Jersey shore. Medford has so much to offer. Welcome Home!
Contact an agent
Home facts
- Year built:2012
- Listing Id #:NJBL2087950
- Added:79 day(s) ago
- Updated:August 15, 2025 at 07:30 AM
Rooms and interior
- Bedrooms:2
- Total bathrooms:2
- Full bathrooms:2
- Living area:2,505 sq. ft.
Heating and cooling
- Cooling:Central A/C
- Heating:Forced Air, Natural Gas
Structure and exterior
- Roof:Pitched, Shingle
- Year built:2012
- Building area:2,505 sq. ft.
- Lot area:0.14 Acres
Utilities
- Water:Public
- Sewer:Public Sewer
Finances and disclosures
- Price:$719,000
- Price per sq. ft.:$287.03
- Tax amount:$13,244 (2024)
New listings near 30 Keswick Path
- Open Sun, 1 to 3pmNew
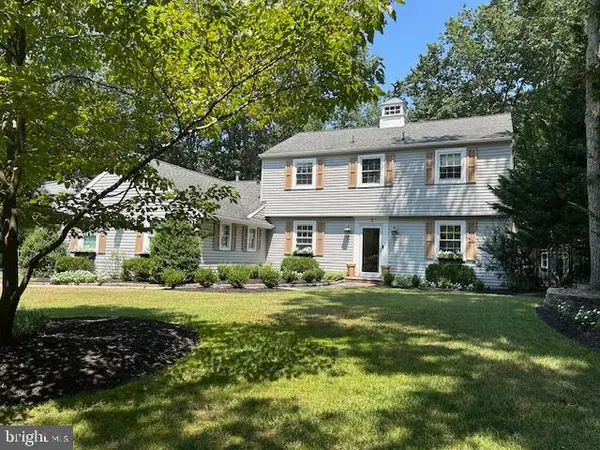 $669,000Active4 beds 3 baths2,343 sq. ft.
$669,000Active4 beds 3 baths2,343 sq. ft.7 Tallowood Dr, MEDFORD, NJ 08055
MLS# NJBL2093420Listed by: CENTURY 21 ALLIANCE-MEDFORD - Open Sat, 2 to 4pmNew
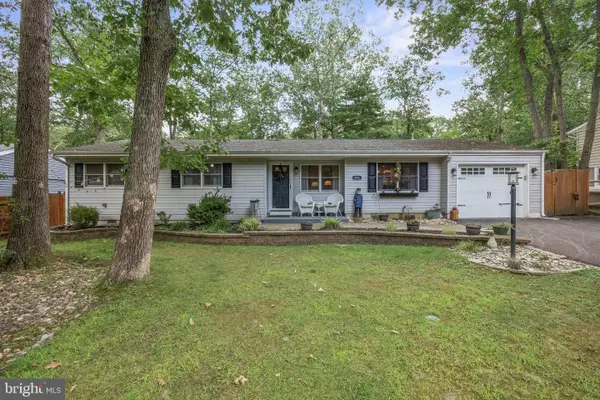 $425,000Active3 beds 2 baths1,318 sq. ft.
$425,000Active3 beds 2 baths1,318 sq. ft.191 Mohawk Trl, MEDFORD, NJ 08055
MLS# NJBL2094114Listed by: KELLER WILLIAMS REALTY - MEDFORD - New
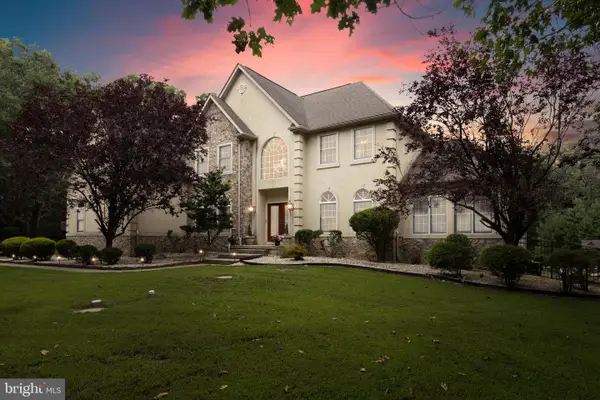 $1,150,000Active4 beds 4 baths4,874 sq. ft.
$1,150,000Active4 beds 4 baths4,874 sq. ft.10 Pendleton Ct, MEDFORD, NJ 08055
MLS# NJBL2093430Listed by: WEICHERT REALTORS - MOORESTOWN - Open Sat, 9:30 to 11amNew
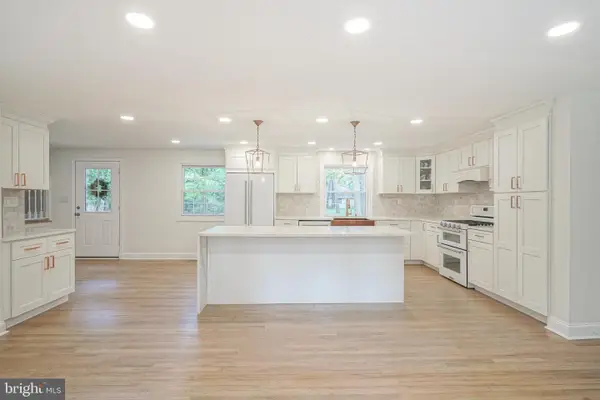 $649,900Active4 beds 3 baths1,888 sq. ft.
$649,900Active4 beds 3 baths1,888 sq. ft.39 Red Oak Trl, MEDFORD, NJ 08055
MLS# NJBL2094124Listed by: REAL BROKER, LLC - New
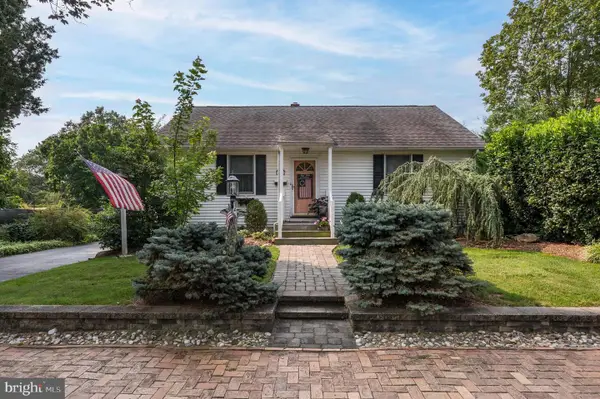 $550,000Active4 beds 3 baths1,746 sq. ft.
$550,000Active4 beds 3 baths1,746 sq. ft.52 Bank St, MEDFORD, NJ 08055
MLS# NJBL2093768Listed by: LONG & FOSTER REAL ESTATE, INC. - New
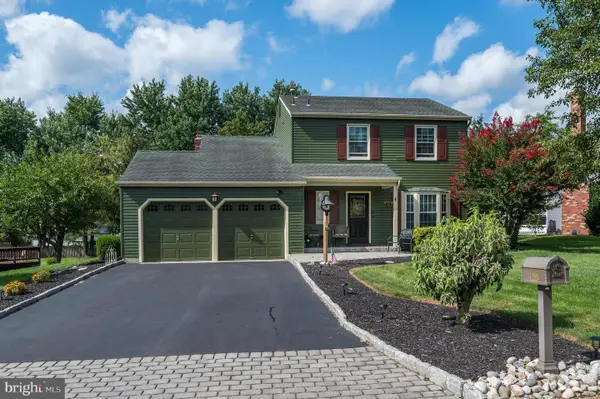 $500,000Active3 beds 2 baths1,578 sq. ft.
$500,000Active3 beds 2 baths1,578 sq. ft.129 Hickory Ln, MEDFORD, NJ 08055
MLS# NJBL2094088Listed by: LONG & FOSTER REAL ESTATE, INC. - New
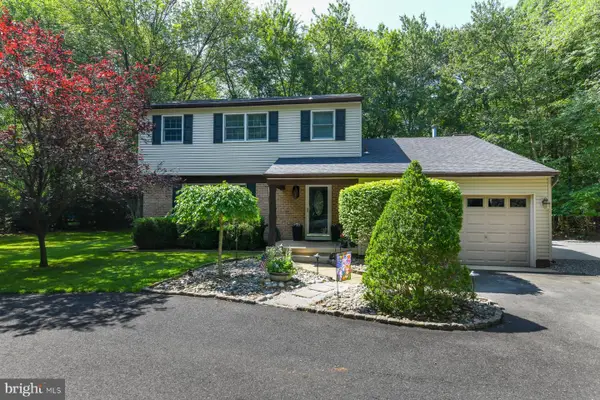 $613,000Active4 beds 3 baths2,017 sq. ft.
$613,000Active4 beds 3 baths2,017 sq. ft.127 Bracken Rd, MEDFORD, NJ 08055
MLS# NJBL2094080Listed by: HOME AND HEART REALTY  $439,000Pending3 beds 2 baths1,424 sq. ft.
$439,000Pending3 beds 2 baths1,424 sq. ft.64 Mohave Trl, MEDFORD, NJ 08055
MLS# NJBL2093960Listed by: REALTYMARK PROPERTIES- Coming Soon
 $545,000Coming Soon4 beds 2 baths
$545,000Coming Soon4 beds 2 baths17 Oniontown Rd, MEDFORD, NJ 08055
MLS# NJBL2093032Listed by: WEICHERT REALTORS-MEDFORD - New
 $689,000Active3 beds 3 baths2,323 sq. ft.
$689,000Active3 beds 3 baths2,323 sq. ft.33 Cranberry Ct, MEDFORD, NJ 08055
MLS# NJBL2093888Listed by: COMPASS NEW JERSEY, LLC - MOORESTOWN

