36 Bretshire Ct, MEDFORD, NJ 08055
Local realty services provided by:Better Homes and Gardens Real Estate Capital Area

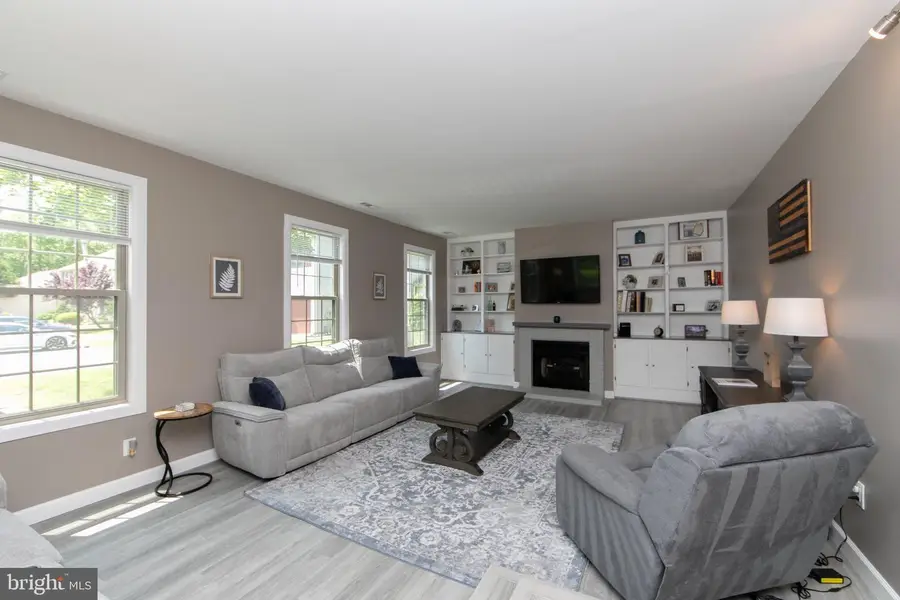

36 Bretshire Ct,MEDFORD, NJ 08055
$435,000
- 4 Beds
- 3 Baths
- 2,088 sq. ft.
- Townhouse
- Pending
Listed by:maureen kulik
Office:bhhs fox & roach-marlton
MLS#:NJBL2088694
Source:BRIGHTMLS
Price summary
- Price:$435,000
- Price per sq. ft.:$208.33
- Monthly HOA dues:$43.83
About this home
This is the one you have been waiting for!!!! Welcome to this Beautiful Brick Front End Unit Townhome located in the highly desirable Taunton Trace Community, featuring 4 Spacious Bedrooms 2 1/2 Baths. Discover this updated townhouse with Luxury Vinyl Plank Flooring throughout. Step into the inviting Living Room Featuring a step down design and a Beautiful Brick Fireplace that adds warmth and character. This home also boasts a stunning Kitchen equipped with Modern appliances and Stylish finishes, perfect for cooking and entertaining. This Home truly combines comfort and elegance. The spacious Primary Bedroom is a True Retreat featuring 4 Large closets that provide ample storage space. The Beautiful en-suite Bathroom is designed with double sink and elegant touches offering a luxurious and comfortable space to unwind. One of the other highlights of this home is the New Beautifully updated Main Bathroom designed with modern fixtures and elegant finishes. Conveniently located upstairs is the Laundry area which adds ease and practicality to your daily routine. Enjoy serene views as this property backs up to Tranquil woods offering Privacy and a Peaceful setting. The Screened in Porch is Perfect for relaxing or entertaining guests. Taunton Trace amenties include Playground for the Children, Basketball Court, 2 Pickleball Courts, Scenic Lakes and Walking Trails. Great School District. This Community is conveniently located for all your shopping needs. It is close to Rt 73, 70, 295, and the NJ Turnpike. Don't miss out on this one. Sellers do need to find suitable housing
Contact an agent
Home facts
- Year built:1985
- Listing Id #:NJBL2088694
- Added:69 day(s) ago
- Updated:August 15, 2025 at 07:30 AM
Rooms and interior
- Bedrooms:4
- Total bathrooms:3
- Full bathrooms:2
- Half bathrooms:1
- Living area:2,088 sq. ft.
Heating and cooling
- Cooling:Central A/C
- Heating:90% Forced Air, Natural Gas
Structure and exterior
- Roof:Architectural Shingle
- Year built:1985
- Building area:2,088 sq. ft.
- Lot area:0.09 Acres
Schools
- High school:SHAWNEE H.S.
- Middle school:MEDFORD TWP MEMORIAL
- Elementary school:TAUNTON FORGE E.S.
Utilities
- Water:Public
- Sewer:Private Sewer
Finances and disclosures
- Price:$435,000
- Price per sq. ft.:$208.33
- Tax amount:$7,385 (2024)
New listings near 36 Bretshire Ct
- Open Sun, 1 to 3pmNew
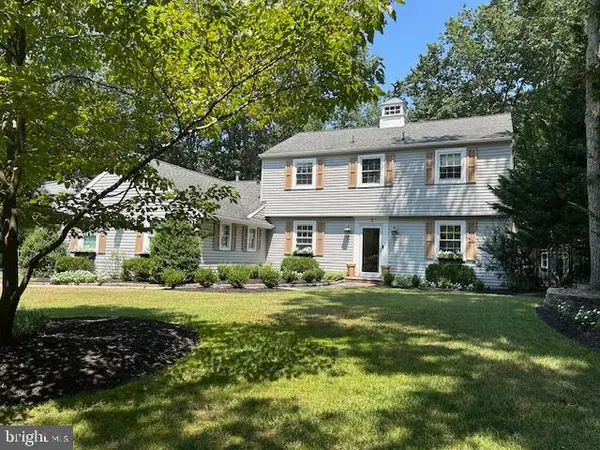 $669,000Active4 beds 3 baths2,343 sq. ft.
$669,000Active4 beds 3 baths2,343 sq. ft.7 Tallowood Dr, MEDFORD, NJ 08055
MLS# NJBL2093420Listed by: CENTURY 21 ALLIANCE-MEDFORD - Open Sat, 2 to 4pmNew
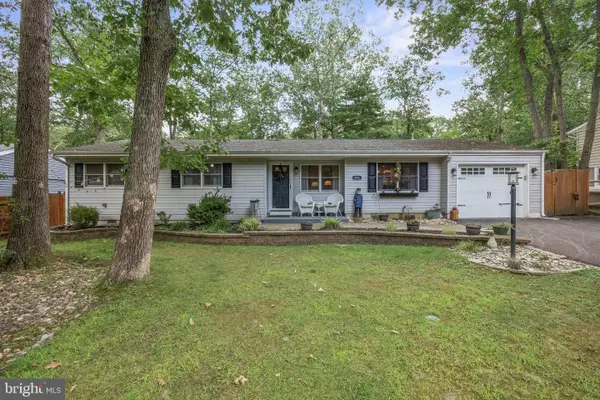 $425,000Active3 beds 2 baths1,318 sq. ft.
$425,000Active3 beds 2 baths1,318 sq. ft.191 Mohawk Trl, MEDFORD, NJ 08055
MLS# NJBL2094114Listed by: KELLER WILLIAMS REALTY - MEDFORD - New
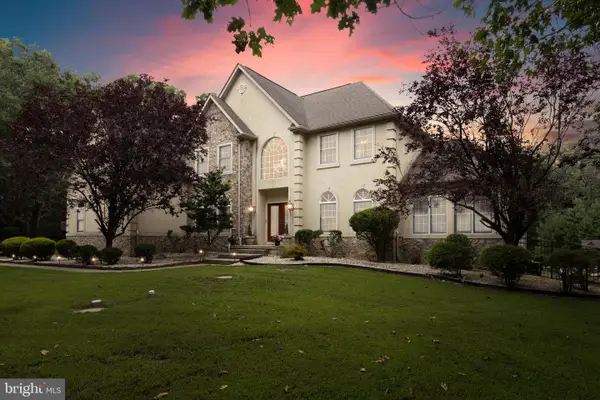 $1,150,000Active4 beds 4 baths4,874 sq. ft.
$1,150,000Active4 beds 4 baths4,874 sq. ft.10 Pendleton Ct, MEDFORD, NJ 08055
MLS# NJBL2093430Listed by: WEICHERT REALTORS - MOORESTOWN - Open Sat, 9:30 to 11amNew
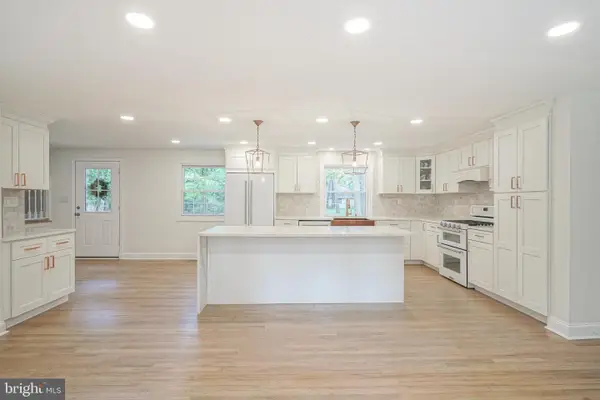 $649,900Active4 beds 3 baths1,888 sq. ft.
$649,900Active4 beds 3 baths1,888 sq. ft.39 Red Oak Trl, MEDFORD, NJ 08055
MLS# NJBL2094124Listed by: REAL BROKER, LLC - New
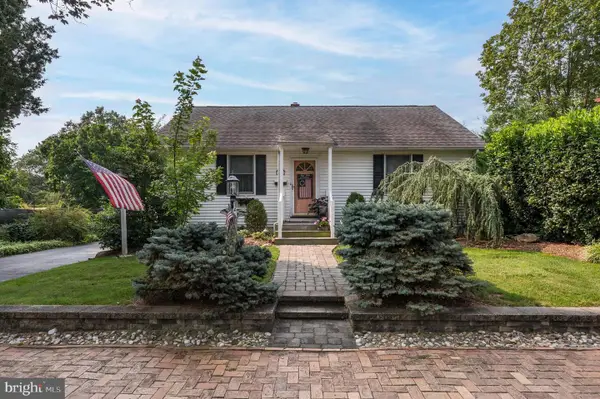 $550,000Active4 beds 3 baths1,746 sq. ft.
$550,000Active4 beds 3 baths1,746 sq. ft.52 Bank St, MEDFORD, NJ 08055
MLS# NJBL2093768Listed by: LONG & FOSTER REAL ESTATE, INC. - New
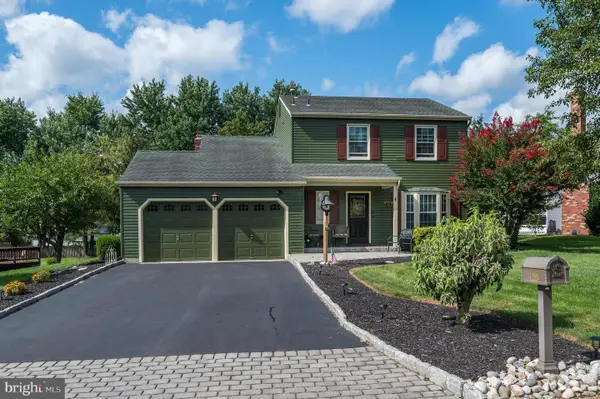 $500,000Active3 beds 2 baths1,578 sq. ft.
$500,000Active3 beds 2 baths1,578 sq. ft.129 Hickory Ln, MEDFORD, NJ 08055
MLS# NJBL2094088Listed by: LONG & FOSTER REAL ESTATE, INC. - New
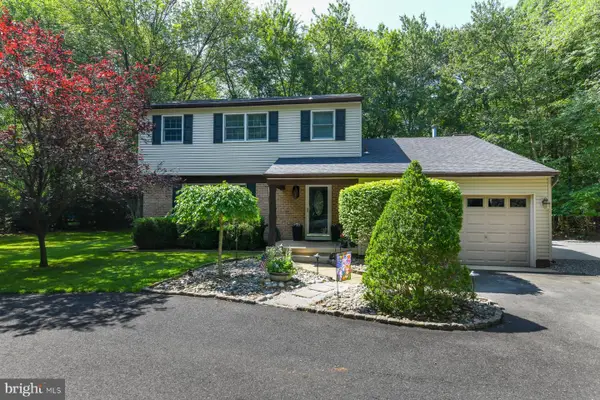 $613,000Active4 beds 3 baths2,017 sq. ft.
$613,000Active4 beds 3 baths2,017 sq. ft.127 Bracken Rd, MEDFORD, NJ 08055
MLS# NJBL2094080Listed by: HOME AND HEART REALTY  $439,000Pending3 beds 2 baths1,424 sq. ft.
$439,000Pending3 beds 2 baths1,424 sq. ft.64 Mohave Trl, MEDFORD, NJ 08055
MLS# NJBL2093960Listed by: REALTYMARK PROPERTIES- Coming Soon
 $545,000Coming Soon4 beds 2 baths
$545,000Coming Soon4 beds 2 baths17 Oniontown Rd, MEDFORD, NJ 08055
MLS# NJBL2093032Listed by: WEICHERT REALTORS-MEDFORD - New
 $689,000Active3 beds 3 baths2,323 sq. ft.
$689,000Active3 beds 3 baths2,323 sq. ft.33 Cranberry Ct, MEDFORD, NJ 08055
MLS# NJBL2093888Listed by: COMPASS NEW JERSEY, LLC - MOORESTOWN

