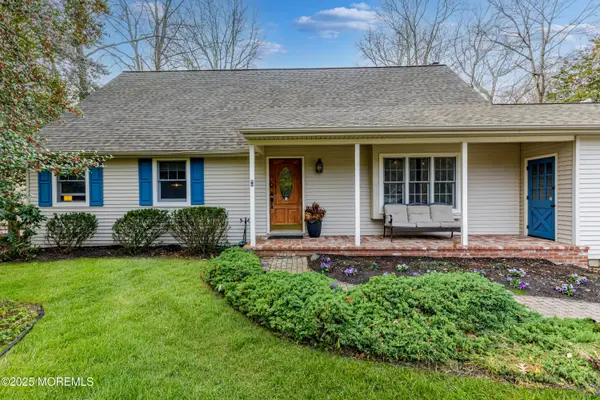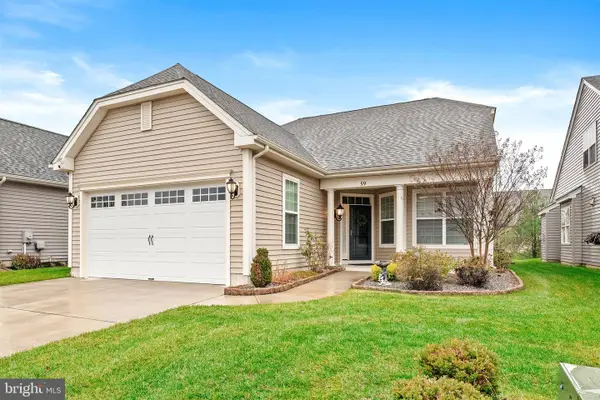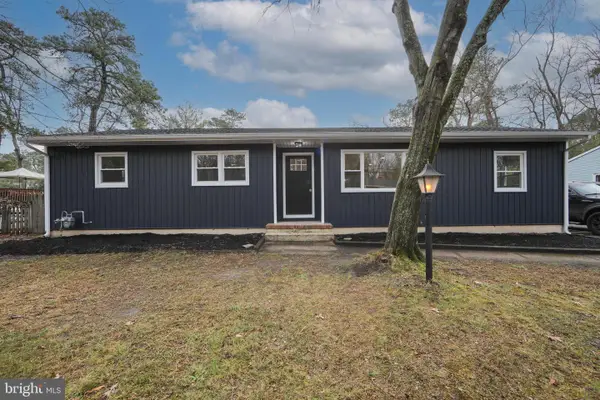4 Sherwood Dr, Medford, NJ 08055
Local realty services provided by:Better Homes and Gardens Real Estate GSA Realty
4 Sherwood Dr,Medford, NJ 08055
$619,000
- 4 Beds
- 3 Baths
- 2,638 sq. ft.
- Single family
- Active
Listed by: kathryn b horch
Office: keller williams realty - medford
MLS#:NJBL2096828
Source:BRIGHTMLS
Price summary
- Price:$619,000
- Price per sq. ft.:$234.65
- Monthly HOA dues:$18.75
About this home
$50,000 price reduction! Welcome to 4 Sherwood Drive, nestled in the desirable lake community of Sherwood Forest in Medford. This classic 4-bedroom, 2.5-bath home is perfectly situated on one of the most sought-after lots in the neighborhood, backing to serene woods and surrounded by mature trees for exceptional privacy.
Lovingly maintained by the original owner for over 50 years, this home showcases timeless charm with hardwood flooring throughout much of the first floor and a traditional floor plan designed for comfortable living. The spacious living and dining rooms are filled with natural light, while the large eat-in kitchen features updated cabinetry and granite countertops. A cozy family room with a brick wood-burning fireplace leads to a wonderful screened-in porch overlooking the peaceful backyard—perfect for relaxing or entertaining.
The main level also includes a generous laundry room and powder room. Upstairs, you’ll find four spacious bedrooms and two full baths, offering plenty of room for family and guests.
While this is an estate sale and the exact ages of systems are unknown, the seller believes the roof is approximately 5 years old.
Best of all, Sherwood Forest offers a lifestyle of recreation and relaxation with access to the lake, basketball courts, beach, bike trails, tennis courts, and a playground. This is a rare opportunity to make a well-maintained home your own in a community that has it all.
Contact an agent
Home facts
- Year built:1976
- Listing ID #:NJBL2096828
- Added:51 day(s) ago
- Updated:November 21, 2025 at 03:51 PM
Rooms and interior
- Bedrooms:4
- Total bathrooms:3
- Full bathrooms:2
- Half bathrooms:1
- Living area:2,638 sq. ft.
Heating and cooling
- Cooling:Central A/C
- Heating:Forced Air, Oil
Structure and exterior
- Year built:1976
- Building area:2,638 sq. ft.
- Lot area:0.35 Acres
Schools
- High school:SHAWNEE H.S.
- Middle school:MEDFORD TOWNSHIP MEMORIAL
- Elementary school:MILTON H. ALLEN E.S.
Utilities
- Water:Public
- Sewer:Public Sewer
Finances and disclosures
- Price:$619,000
- Price per sq. ft.:$234.65
- Tax amount:$10,497 (2024)
New listings near 4 Sherwood Dr
- Open Sun, 1 to 3pmNew
 $650,000Active4 beds 2 baths2,317 sq. ft.
$650,000Active4 beds 2 baths2,317 sq. ft.6 Friar Tuck Drive, Medford, NJ 08055
MLS# 22535086Listed by: COLDWELL BANKER REALTY - Coming Soon
 $659,900Coming Soon2 beds 3 baths
$659,900Coming Soon2 beds 3 baths59 Hastings Ave, MEDFORD, NJ 08055
MLS# NJBL2101474Listed by: KELLER WILLIAMS PREMIER - Open Sat, 11am to 1pmNew
 $489,900Active4 beds 2 baths1,394 sq. ft.
$489,900Active4 beds 2 baths1,394 sq. ft.71 Lenape Trl, MEDFORD, NJ 08055
MLS# NJBL2101606Listed by: KELLER WILLIAMS REALTY - MARLTON - New
 $1,290,000Active4 beds 5 baths3,568 sq. ft.
$1,290,000Active4 beds 5 baths3,568 sq. ft.40 E Centennial Dr, MEDFORD, NJ 08055
MLS# NJBL2099052Listed by: HOF REALTY - New
 $369,900Active3 beds 2 baths1,476 sq. ft.
$369,900Active3 beds 2 baths1,476 sq. ft.547 Fairview Rd, MEDFORD, NJ 08055
MLS# NJBL2101402Listed by: KELLER WILLIAMS REALTY - MARLTON  $899,900Pending3 beds 3 baths3,064 sq. ft.
$899,900Pending3 beds 3 baths3,064 sq. ft.4 Eydon Ct, MEDFORD, NJ 08055
MLS# NJBL2101408Listed by: LISA WOLSCHINA & ASSOCIATES, INC.- Open Sat, 12 to 2pmNew
 $475,000Active4 beds 3 baths2,489 sq. ft.
$475,000Active4 beds 3 baths2,489 sq. ft.39 Georgia Trl, MEDFORD, NJ 08055
MLS# NJBL2101270Listed by: HOMESMART FIRST ADVANTAGE REALTY - New
 $575,000Active4 beds 3 baths2,088 sq. ft.
$575,000Active4 beds 3 baths2,088 sq. ft.1414 Stokes Rd, MEDFORD, NJ 08055
MLS# NJBL2101216Listed by: EXP REALTY, LLC - Open Sat, 12 to 2pm
 $619,000Active4 beds 3 baths2,626 sq. ft.
$619,000Active4 beds 3 baths2,626 sq. ft.20 Elm Dr, MEDFORD, NJ 08055
MLS# NJBL2099138Listed by: KELLER WILLIAMS REALTY - MEDFORD  $575,000Active3 beds 2 baths2,669 sq. ft.
$575,000Active3 beds 2 baths2,669 sq. ft.55 Wrentham Dr, MEDFORD, NJ 08055
MLS# NJBL2099038Listed by: WEICHERT REALTORS-MEDFORD
