5 Big Look Trl, MEDFORD, NJ 08055
Local realty services provided by:Better Homes and Gardens Real Estate Valley Partners
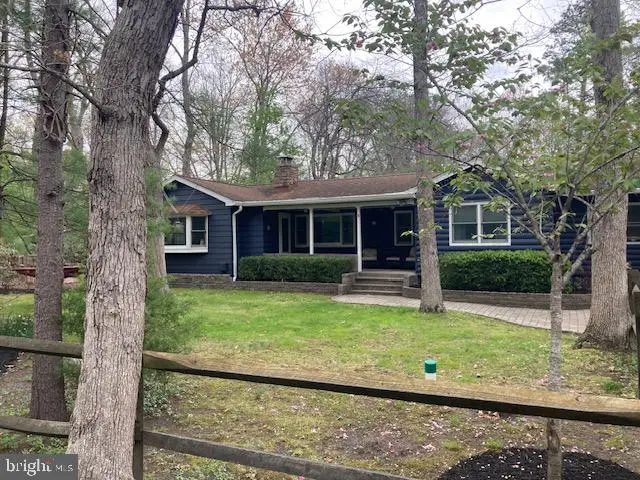

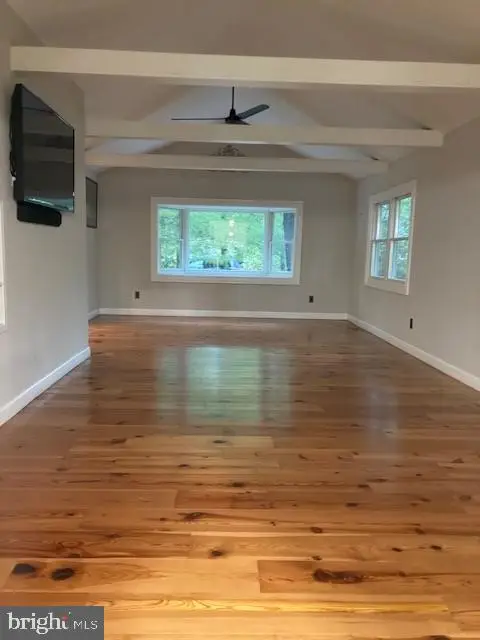
5 Big Look Trl,MEDFORD, NJ 08055
$570,000
- 3 Beds
- 2 Baths
- 1,953 sq. ft.
- Single family
- Pending
Listed by:kay becnel
Office:keller williams realty
MLS#:NJBL2085862
Source:BRIGHTMLS
Price summary
- Price:$570,000
- Price per sq. ft.:$291.86
About this home
Charming Rancher Nestled in Nature – No HOA!
LOTS of interest so hurry in!! Welcome to your own private retreat in the heart of Medford! This beautifully updated 3-bedroom, 2-bath ranch-style home is tucked among serene trees, sparkling lakes, and scenic walking paths, offering the perfect blend of comfort and nature.
Step onto the inviting slate floor, covered porch and enter into a stunning eat-in kitchen featuring a skylight that bathes the space in natural light. With built-in Bluetooth speakers overhead, you can cook and entertain with ease. The kitchen boasts soapstone countertops, a gas range, farmhouse sink, cherry wood cabinets, and just steps away, custom built-ins for extra storage. All this and a cozy stone wood-burning fireplace to view while preparing the scrumptious meal.
The spacious open-concept dining and living area flows effortlessly into a four-season sunroom, ideal for enjoying the outdoors year-round through the expansive wall of windows.
Tucked away on the opposite side of the home, for added privacy, you’ll find three generous bedrooms and a fully updated primary bathroom. Hardwood, vinyl and tile flooring run throughout the home, offering both beauty and durability.
Downstairs, the basement includes laundry and ample storage space. Outside, entertain or unwind on the oversized deck, screened gazebo (comes furnished), or concrete patio with fire pit, all overlooking a peaceful, wooded backyard. Built-in Bluetooth speakers outside make it a perfect setting for gatherings.
Bonus features include a detached shed, a kayak/canoe storage unit, and NO HOA fees—a rare find in such a picturesque setting!
Don’t miss your chance to own this tranquil oasis that’s as functional as it is beautiful! Call me for more information!! Professional pictures to come. Check out the attached listing of all the items Seller is including in this purchase.
Contact an agent
Home facts
- Year built:1940
- Listing Id #:NJBL2085862
- Added:98 day(s) ago
- Updated:August 13, 2025 at 07:30 AM
Rooms and interior
- Bedrooms:3
- Total bathrooms:2
- Full bathrooms:2
- Living area:1,953 sq. ft.
Heating and cooling
- Cooling:Central A/C
- Heating:Forced Air, Natural Gas
Structure and exterior
- Year built:1940
- Building area:1,953 sq. ft.
- Lot area:0.34 Acres
Schools
- High school:SHAWNEE H.S.
- Middle school:MEDFORD TWP MEMORIAL
- Elementary school:NOKOMIS E.S.
Utilities
- Water:Well
- Sewer:Public Sewer
Finances and disclosures
- Price:$570,000
- Price per sq. ft.:$291.86
- Tax amount:$8,361 (2024)
New listings near 5 Big Look Trl
- Open Sun, 1 to 3pmNew
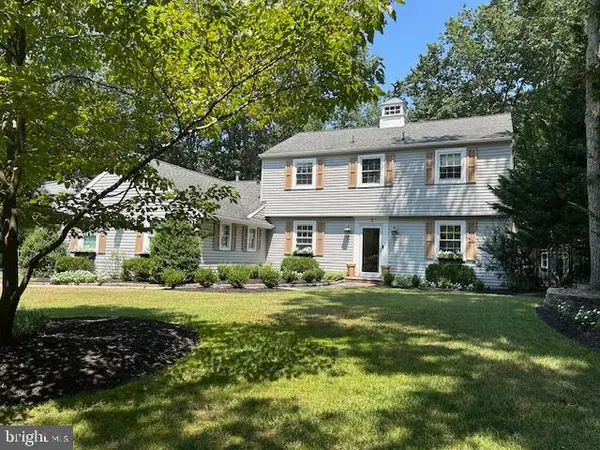 $669,000Active4 beds 3 baths2,343 sq. ft.
$669,000Active4 beds 3 baths2,343 sq. ft.7 Tallowood Dr, MEDFORD, NJ 08055
MLS# NJBL2093420Listed by: CENTURY 21 ALLIANCE-MEDFORD - Open Sat, 2 to 4pmNew
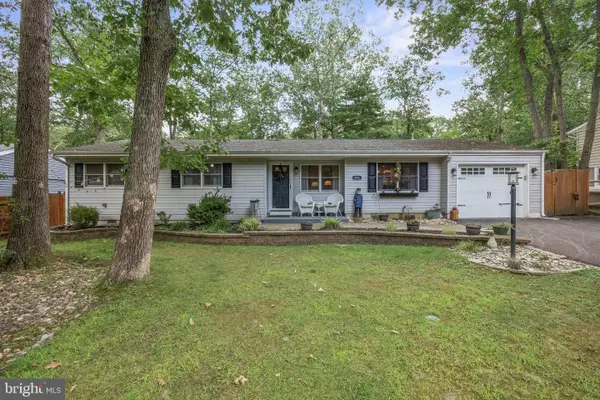 $425,000Active3 beds 2 baths1,318 sq. ft.
$425,000Active3 beds 2 baths1,318 sq. ft.191 Mohawk Trl, MEDFORD, NJ 08055
MLS# NJBL2094114Listed by: KELLER WILLIAMS REALTY - MEDFORD - Coming Soon
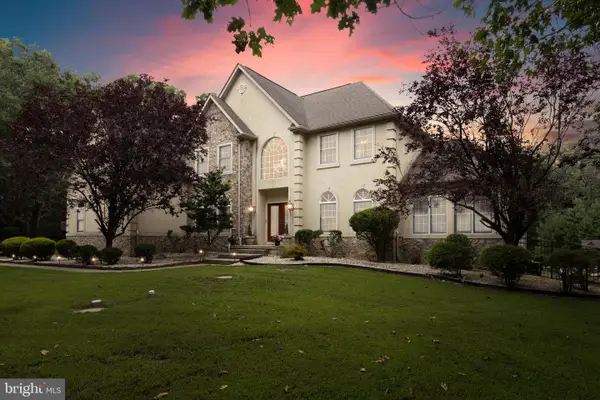 $1,150,000Coming Soon4 beds 4 baths
$1,150,000Coming Soon4 beds 4 baths10 Pendleton Ct, MEDFORD, NJ 08055
MLS# NJBL2093430Listed by: WEICHERT REALTORS - MOORESTOWN - Coming SoonOpen Sat, 9:30 to 11am
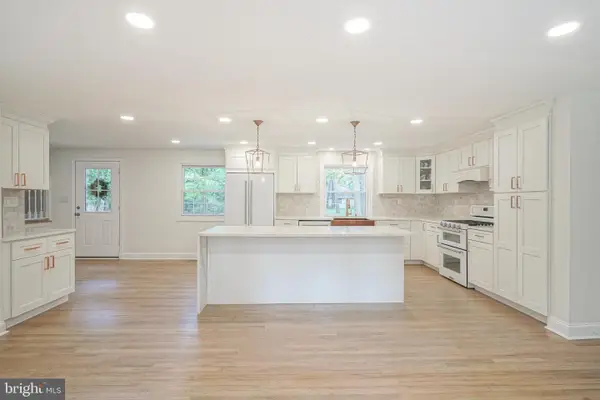 $649,900Coming Soon4 beds 3 baths
$649,900Coming Soon4 beds 3 baths39 Red Oak Trl, MEDFORD, NJ 08055
MLS# NJBL2094124Listed by: REAL BROKER, LLC - New
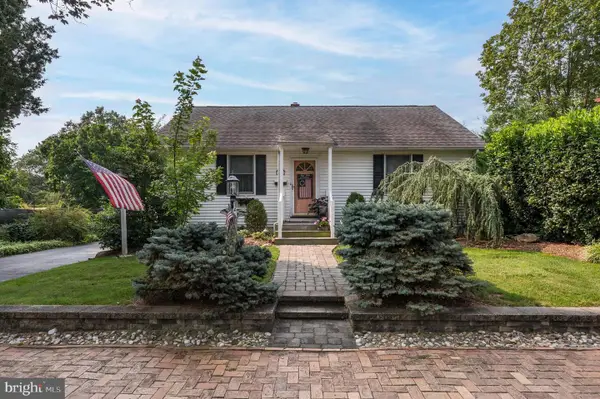 $550,000Active4 beds 3 baths1,746 sq. ft.
$550,000Active4 beds 3 baths1,746 sq. ft.52 Bank St, MEDFORD, NJ 08055
MLS# NJBL2093768Listed by: LONG & FOSTER REAL ESTATE, INC. - New
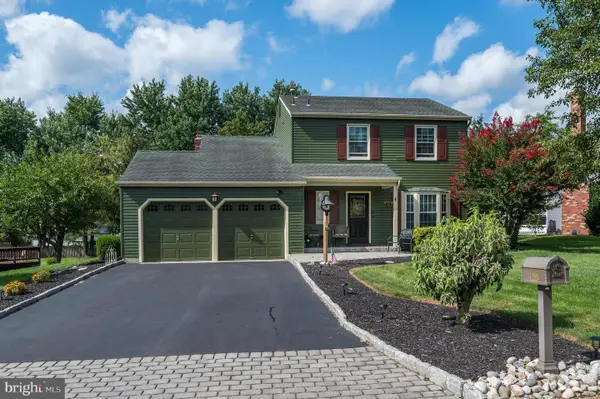 $500,000Active3 beds 2 baths1,578 sq. ft.
$500,000Active3 beds 2 baths1,578 sq. ft.129 Hickory Ln, MEDFORD, NJ 08055
MLS# NJBL2094088Listed by: LONG & FOSTER REAL ESTATE, INC. - Open Thu, 5 to 7pmNew
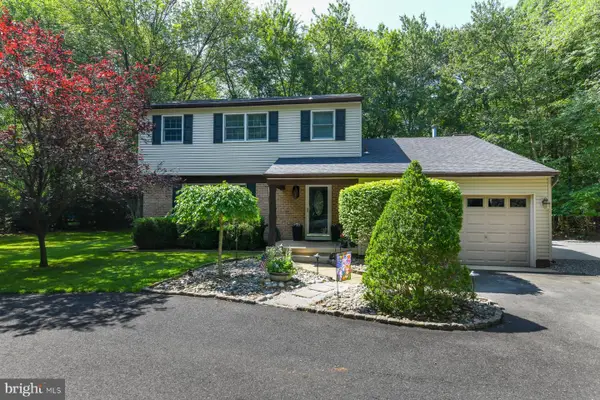 $613,000Active4 beds 3 baths2,017 sq. ft.
$613,000Active4 beds 3 baths2,017 sq. ft.127 Bracken Rd, MEDFORD, NJ 08055
MLS# NJBL2094080Listed by: HOME AND HEART REALTY  $439,000Pending3 beds 2 baths1,424 sq. ft.
$439,000Pending3 beds 2 baths1,424 sq. ft.64 Mohave Trl, MEDFORD, NJ 08055
MLS# NJBL2093960Listed by: REALTYMARK PROPERTIES- Coming Soon
 $545,000Coming Soon4 beds 2 baths
$545,000Coming Soon4 beds 2 baths17 Oniontown Rd, MEDFORD, NJ 08055
MLS# NJBL2093032Listed by: WEICHERT REALTORS-MEDFORD - New
 $689,000Active3 beds 3 baths2,323 sq. ft.
$689,000Active3 beds 3 baths2,323 sq. ft.33 Cranberry Ct, MEDFORD, NJ 08055
MLS# NJBL2093888Listed by: COMPASS NEW JERSEY, LLC - MOORESTOWN

