5 Congress Cir, MEDFORD, NJ 08055
Local realty services provided by:Better Homes and Gardens Real Estate Capital Area
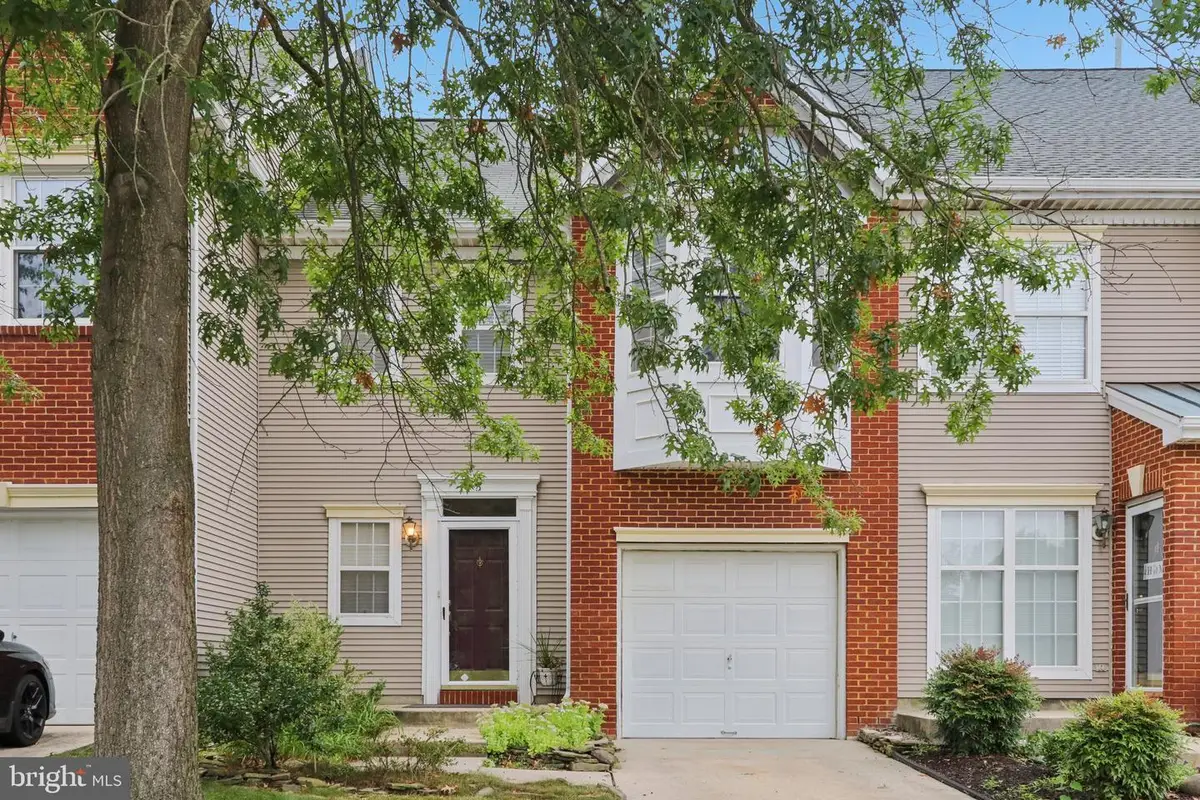
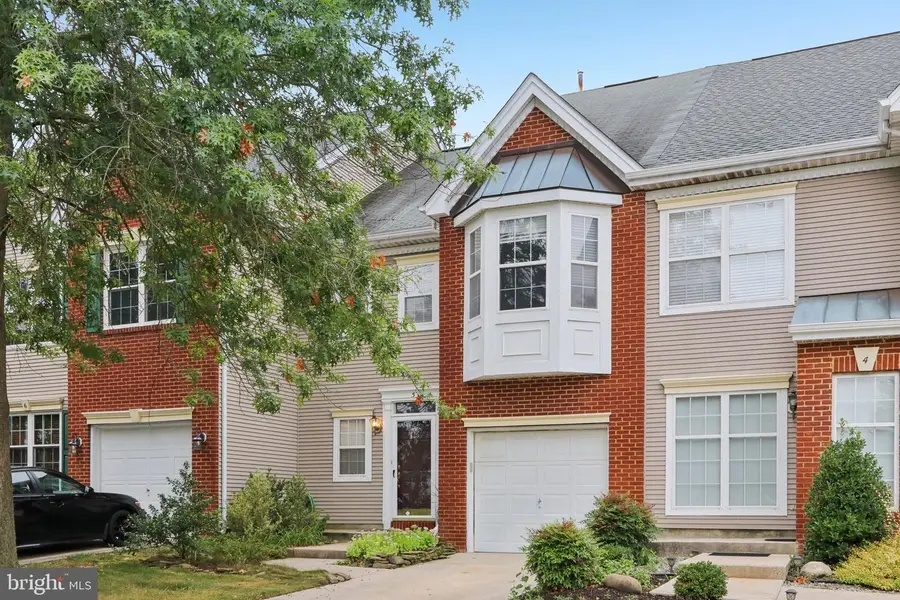
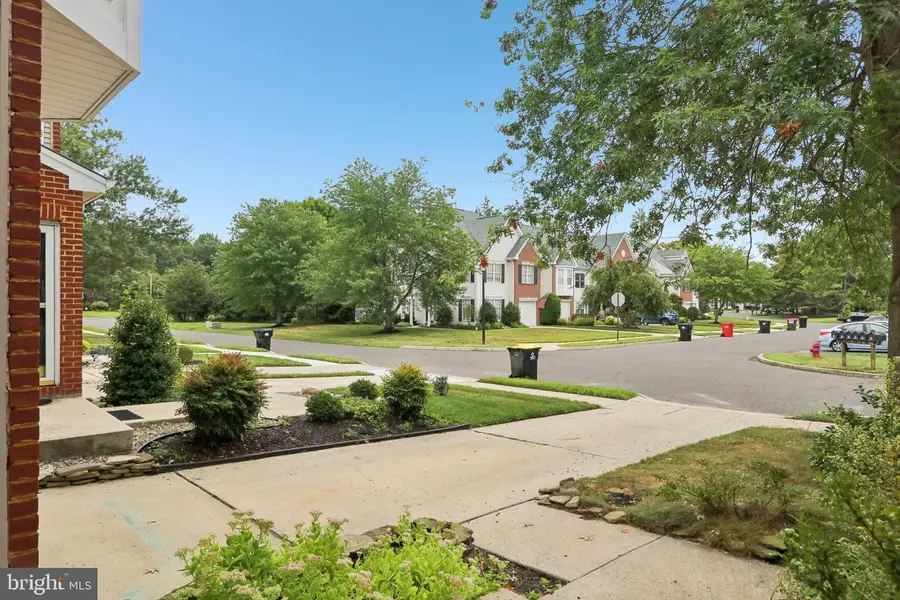
5 Congress Cir,MEDFORD, NJ 08055
$375,000
- 2 Beds
- 3 Baths
- 1,740 sq. ft.
- Townhouse
- Active
Listed by:linda m wilhelm
Office:bhhs fox & roach-medford
MLS#:NJBL2094328
Source:BRIGHTMLS
Price summary
- Price:$375,000
- Price per sq. ft.:$215.52
- Monthly HOA dues:$141.67
About this home
Don’t miss this spacious 2-bedroom, 2.5-bath townhome tucked away in the highly sought-after Medford Mews community. Surrounded by beautiful, wooded scenery, this home offers the perfect blend of comfort and convenience. The inviting eat-in kitchen flows into a bright and airy living room with dramatic two-story ceilings and plenty of natural light year-round. Upstairs, the primary suite boasts a luxurious soaking tub, stall shower, and abundant closet space, while the second bedroom, full hall bath, and laundry area provide everyday ease. The partially finished basement is ideal for a home office, gym, or playroom, with plenty of storage remaining. Enjoy all that Medford Mews has to offer, including picturesque landscaping, a playground, and courts for pickleball and basketball. A rare opportunity to enjoy low maintenance living in a welcoming community setting!” This home is being sold "as is".
Contact an agent
Home facts
- Year built:1994
- Listing Id #:NJBL2094328
- Added:1 day(s) ago
- Updated:August 20, 2025 at 10:06 AM
Rooms and interior
- Bedrooms:2
- Total bathrooms:3
- Full bathrooms:2
- Half bathrooms:1
- Living area:1,740 sq. ft.
Heating and cooling
- Cooling:Central A/C
- Heating:90% Forced Air, Natural Gas
Structure and exterior
- Roof:Asphalt
- Year built:1994
- Building area:1,740 sq. ft.
- Lot area:0.08 Acres
Schools
- High school:SHAWNEE H.S.
- Middle school:MEDFORD TWP MEMORIAL
- Elementary school:KIRBYS MILL
Utilities
- Water:Public
- Sewer:Public Sewer
Finances and disclosures
- Price:$375,000
- Price per sq. ft.:$215.52
- Tax amount:$6,909 (2024)
New listings near 5 Congress Cir
- Open Sun, 1 to 3pmNew
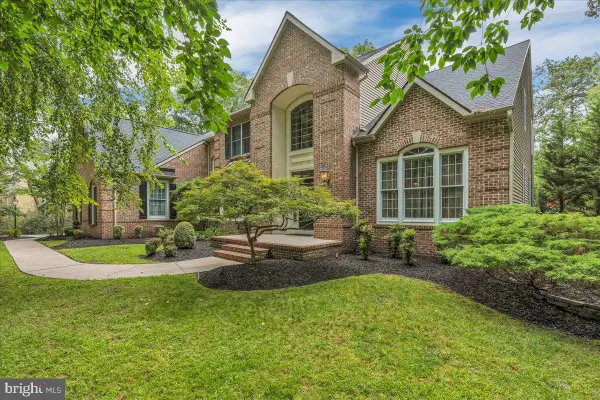 $1,497,000Active4 beds 5 baths6,670 sq. ft.
$1,497,000Active4 beds 5 baths6,670 sq. ft.7 Bradford Ct, MEDFORD, NJ 08055
MLS# NJBL2094482Listed by: KELLER WILLIAMS REALTY - MARLTON 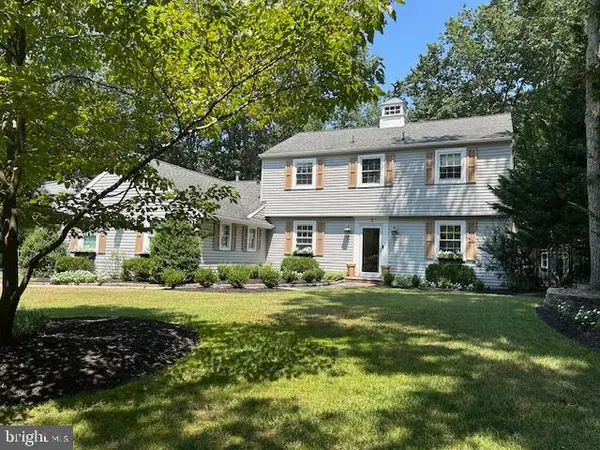 $669,000Pending4 beds 3 baths2,343 sq. ft.
$669,000Pending4 beds 3 baths2,343 sq. ft.7 Tallowood Dr, MEDFORD, NJ 08055
MLS# NJBL2093420Listed by: CENTURY 21 ALLIANCE-MEDFORD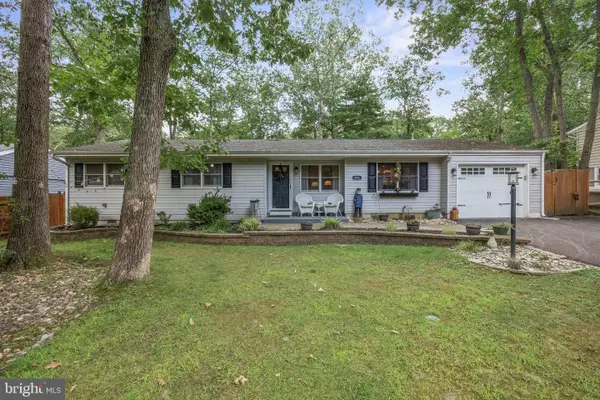 $425,000Pending3 beds 2 baths1,318 sq. ft.
$425,000Pending3 beds 2 baths1,318 sq. ft.191 Mohawk Trl, MEDFORD, NJ 08055
MLS# NJBL2094114Listed by: KELLER WILLIAMS REALTY - MEDFORD- Open Sat, 1 to 4pmNew
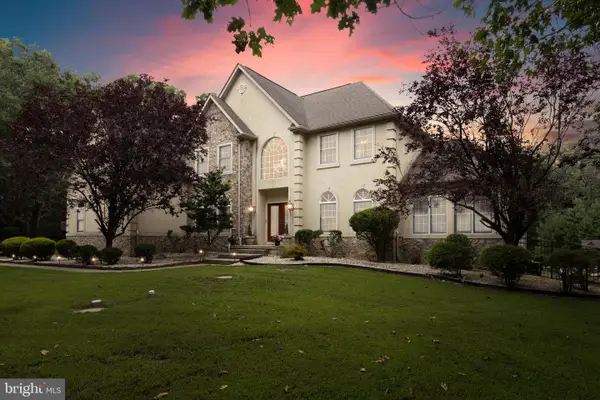 $1,150,000Active4 beds 4 baths4,874 sq. ft.
$1,150,000Active4 beds 4 baths4,874 sq. ft.10 Pendleton Ct, MEDFORD, NJ 08055
MLS# NJBL2093430Listed by: WEICHERT REALTORS - MOORESTOWN - New
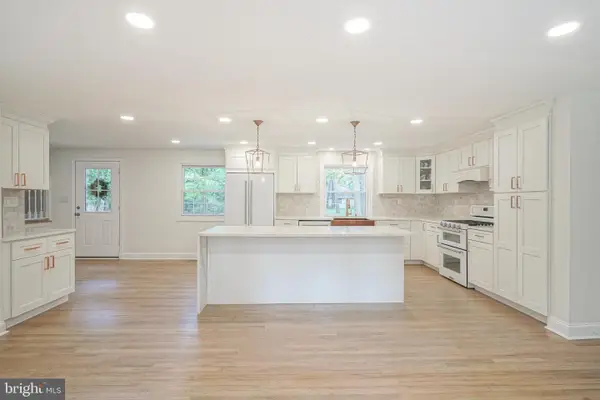 $649,900Active4 beds 3 baths1,888 sq. ft.
$649,900Active4 beds 3 baths1,888 sq. ft.39 Red Oak Trl, MEDFORD, NJ 08055
MLS# NJBL2094124Listed by: REAL BROKER, LLC 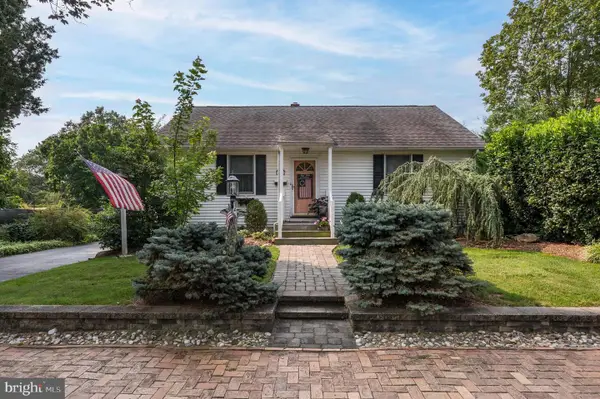 $550,000Pending4 beds 3 baths1,746 sq. ft.
$550,000Pending4 beds 3 baths1,746 sq. ft.52 Bank St, MEDFORD, NJ 08055
MLS# NJBL2093768Listed by: LONG & FOSTER REAL ESTATE, INC.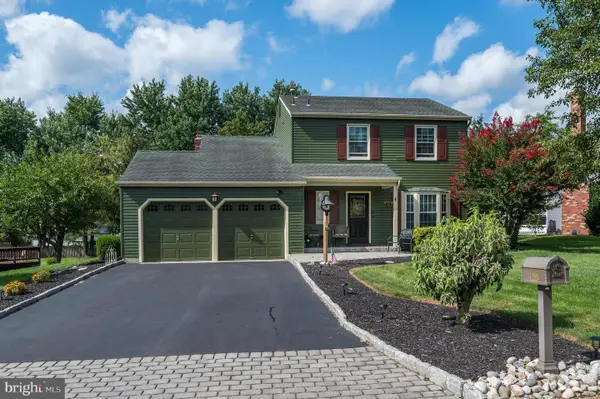 $500,000Pending3 beds 2 baths1,578 sq. ft.
$500,000Pending3 beds 2 baths1,578 sq. ft.129 Hickory Ln, MEDFORD, NJ 08055
MLS# NJBL2094088Listed by: LONG & FOSTER REAL ESTATE, INC.- New
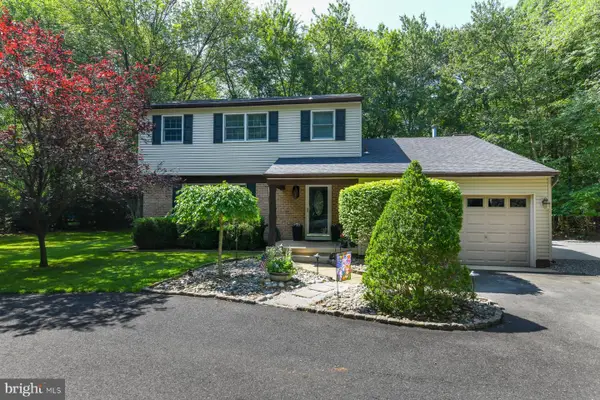 $613,000Active4 beds 3 baths2,017 sq. ft.
$613,000Active4 beds 3 baths2,017 sq. ft.127 Bracken Rd, MEDFORD, NJ 08055
MLS# NJBL2094080Listed by: HOME AND HEART REALTY  $439,000Pending3 beds 2 baths1,424 sq. ft.
$439,000Pending3 beds 2 baths1,424 sq. ft.64 Mohave Trl, MEDFORD, NJ 08055
MLS# NJBL2093960Listed by: REALTYMARK PROPERTIES

