555 Mckendimen Rd, Medford, NJ 08055
Local realty services provided by:Better Homes and Gardens Real Estate Murphy & Co.
555 Mckendimen Rd,Medford, NJ 08055
$910,000
- 4 Beds
- 4 Baths
- - sq. ft.
- Single family
- Sold
Listed by: valerie bertsch
Office: compass new jersey, llc. - moorestown
MLS#:NJBL2095282
Source:BRIGHTMLS
Sorry, we are unable to map this address
Price summary
- Price:$910,000
About this home
Welcome to 555 McKendimen Road, Medford, NJ—a distinguished custom-built executive home nestled on an expansive 1.88-acre lot. This spacious four-bedroom, four-bathroom residence, featuring 3,616 square feet of refined living space, offers a perfect blend of sophistication and comfort.
Upon entering, you are greeted by a grand two-story foyer complemented by 10-foot ceilings, which enhance the home's open and airy ambiance. The main level boasts meticulously maintained hardwood floors, leading you to a gourmet kitchen complete with bright cabinetry, marble countertops and stainless steel appliances—ideal for culinary enthusiasts.
The family room, adorned with a striking floor-to-ceiling stone fireplace, provides a cozy retreat for gathering. The home’s three fireplaces enhance its charm, providing warmth and atmosphere throughout.
Step outside to discover a 900-square-foot deck that overlooks a luxurious Gunite in-ground pool with spa, presenting a private oasis for relaxation and entertainment. Additional amenities include a home office, sitting room, a full basement, and private location.
This home seamlessly combines elegance with practicality, offering ample room for both indoor and outdoor activities. Whether you are hosting gatherings or seeking a peaceful escape, this property fulfills every desire for gracious living.
Recent upgrades include: 2024 new washer and dryer, 2023 new pool heater, 2025 new refrigerator, 2025 automatic irrigation system, 2022 new sliding glass doors, 2023 new closet system in primary bedroom walk in closet, 2022 new neutralizer, 2022 new primary bathroom, 2025 new pool tiling, 2024 two new furnaces and new AC. Also included is a portable generator and new 2025 EV charging station.
Contact an agent
Home facts
- Year built:1986
- Listing ID #:NJBL2095282
- Added:119 day(s) ago
- Updated:December 31, 2025 at 02:31 AM
Rooms and interior
- Bedrooms:4
- Total bathrooms:4
- Full bathrooms:2
- Half bathrooms:2
Heating and cooling
- Cooling:Central A/C
- Heating:Energy Star Heating System, Forced Air, Natural Gas, Zoned
Structure and exterior
- Roof:Pitched, Shingle
- Year built:1986
Schools
- High school:SHAWNEE H.S.
- Middle school:MEDFORD TOWNSHIP MEMORIAL
- Elementary school:CHAIRVILLE E.S.
Utilities
- Water:Well
- Sewer:On Site Septic
Finances and disclosures
- Price:$910,000
- Tax amount:$19,004 (2024)
New listings near 555 Mckendimen Rd
- Coming Soon
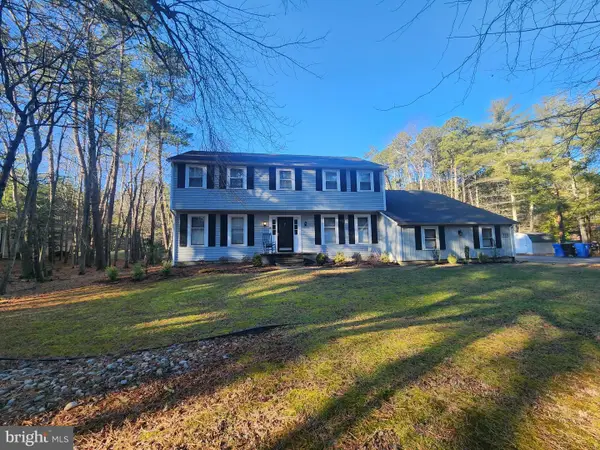 $699,900Coming Soon4 beds 3 baths
$699,900Coming Soon4 beds 3 baths114 W Centennial Dr, MEDFORD, NJ 08055
MLS# NJBL2103086Listed by: GARDEN STATE PROPERTIES GROUP - MERCHANTVILLE - Coming Soon
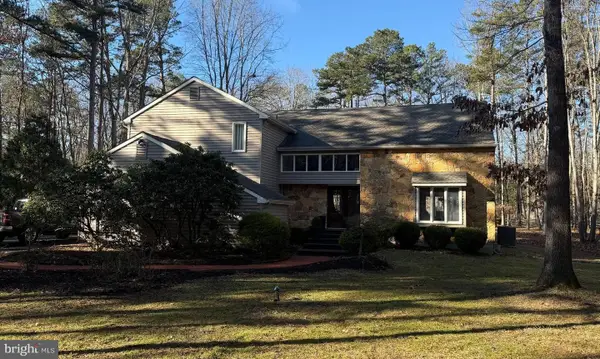 $689,900Coming Soon4 beds 3 baths
$689,900Coming Soon4 beds 3 baths26 Glen Lake Dr, MEDFORD, NJ 08055
MLS# NJBL2102958Listed by: BHHS FOX & ROACH-MEDFORD 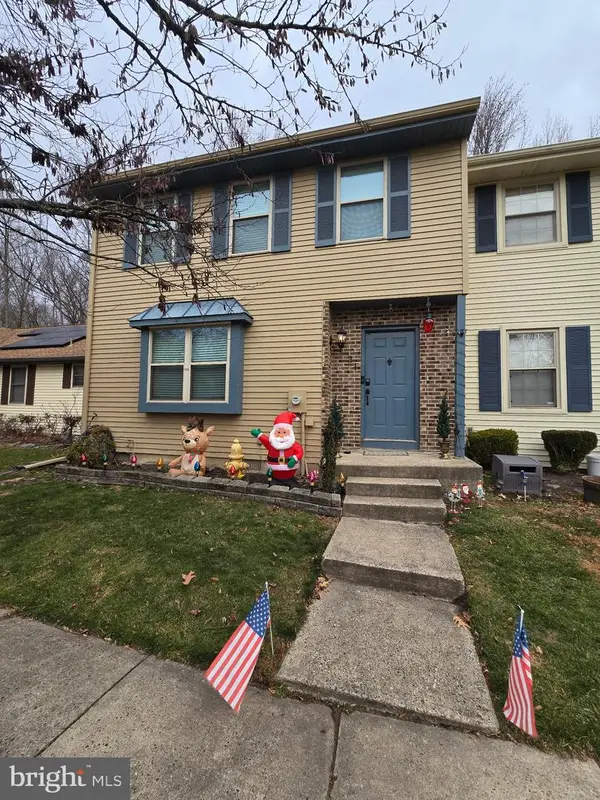 $379,900Pending3 beds 3 baths1,810 sq. ft.
$379,900Pending3 beds 3 baths1,810 sq. ft.21 Blackhawk Ct, MEDFORD, NJ 08055
MLS# NJBL2102666Listed by: GARDEN STATE PROPERTIES GROUP - MERCHANTVILLE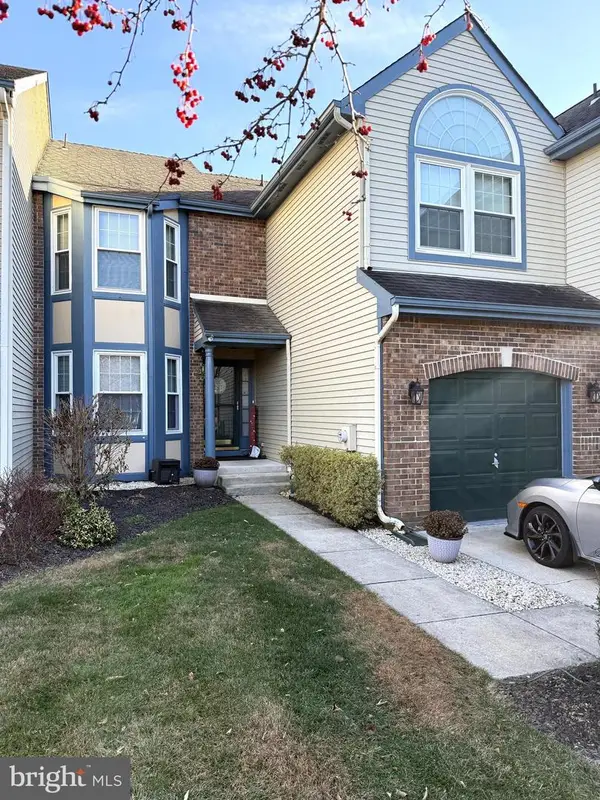 $475,000Pending2 beds 3 baths2,562 sq. ft.
$475,000Pending2 beds 3 baths2,562 sq. ft.3 Hilltop Ln, MEDFORD, NJ 08055
MLS# NJBL2102556Listed by: KELLER WILLIAMS REALTY - MEDFORD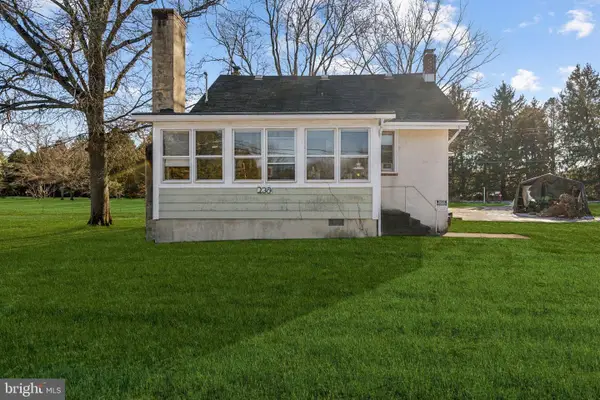 $335,000Active4 beds 1 baths1,438 sq. ft.
$335,000Active4 beds 1 baths1,438 sq. ft.236 Church Rd, MEDFORD, NJ 08055
MLS# NJBL2102600Listed by: WEICHERT REALTORS-HADDONFIELD $239,900Active10 Acres
$239,900Active10 AcresLot 8.03 Sunrise Lake, MEDFORD, NJ 08055
MLS# NJBL2102572Listed by: CENTURY 21 REILLY REALTORS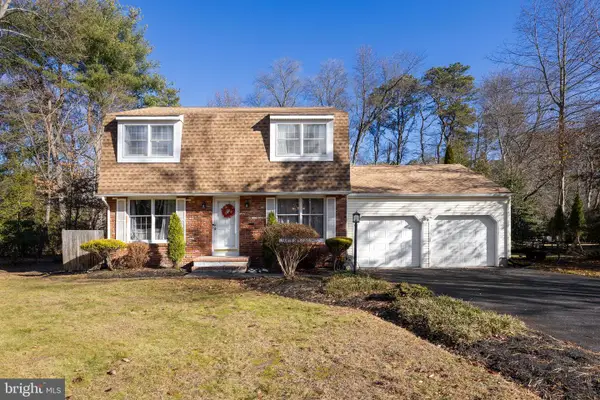 $575,000Pending3 beds 3 baths2,409 sq. ft.
$575,000Pending3 beds 3 baths2,409 sq. ft.5 Friar Tuck Dr, MEDFORD, NJ 08055
MLS# NJBL2102418Listed by: WEICHERT REALTORS - MOORESTOWN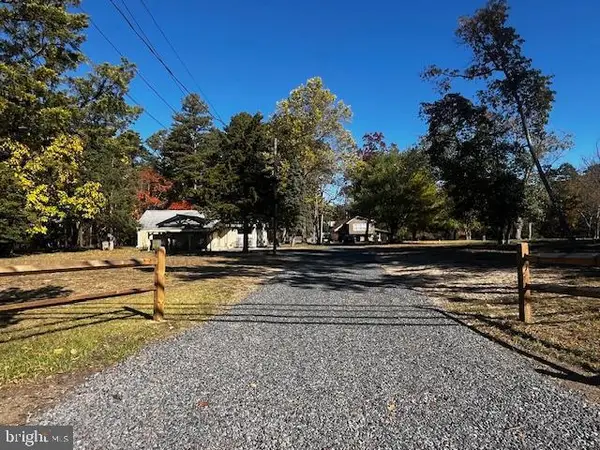 $559,900Active3 beds 2 baths1,804 sq. ft.
$559,900Active3 beds 2 baths1,804 sq. ft.579 And 583 Tabernacle Rd, MEDFORD, NJ 08055
MLS# NJBL2102388Listed by: CENTURY 21 ALLIANCE - SHIP BOTTOM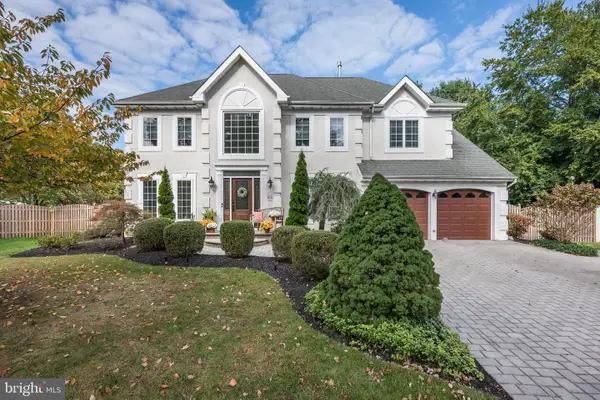 $845,000Pending4 beds 3 baths2,971 sq. ft.
$845,000Pending4 beds 3 baths2,971 sq. ft.12 Butler Ct, MEDFORD, NJ 08055
MLS# NJBL2102334Listed by: WEICHERT REALTORS-MEDFORD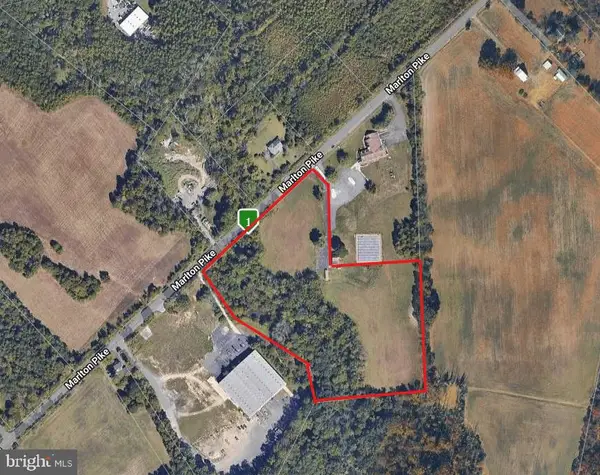 $500,000Active14.1 Acres
$500,000Active14.1 Acres240-242 Old Marlton Pike, MEDFORD, NJ 08055
MLS# NJBL2102326Listed by: HEDENBERG REAL ESTATE COMPANY LLC
