7 Scarlet Oak Mews, MEDFORD, NJ 08055
Local realty services provided by:Better Homes and Gardens Real Estate Murphy & Co.
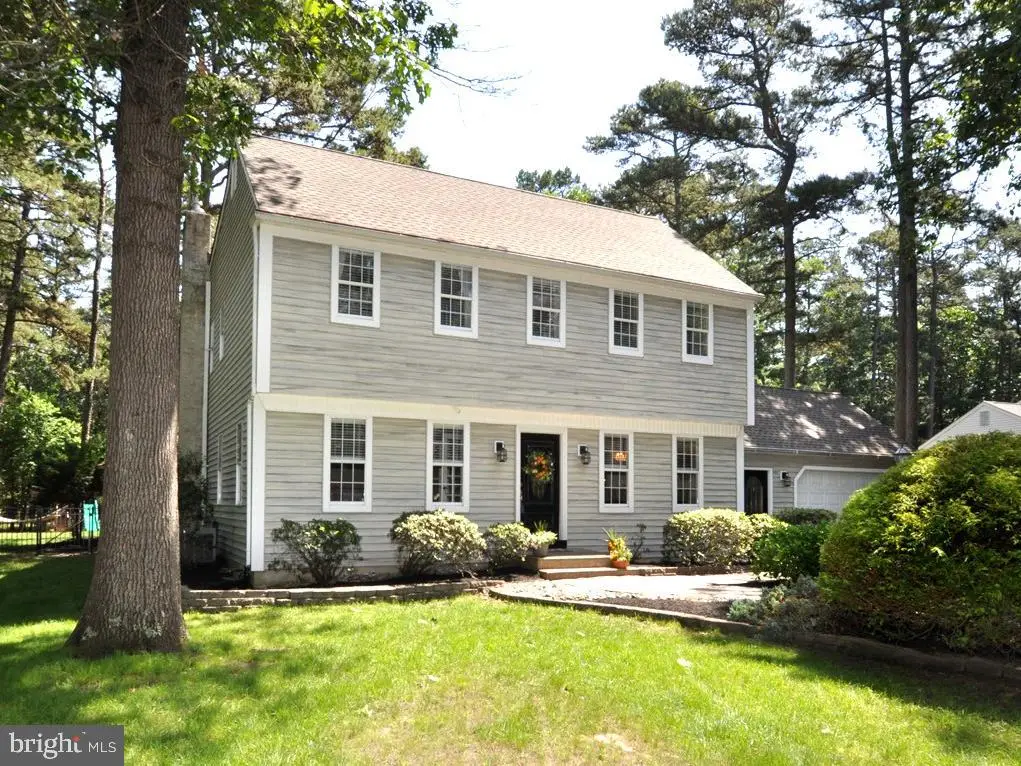
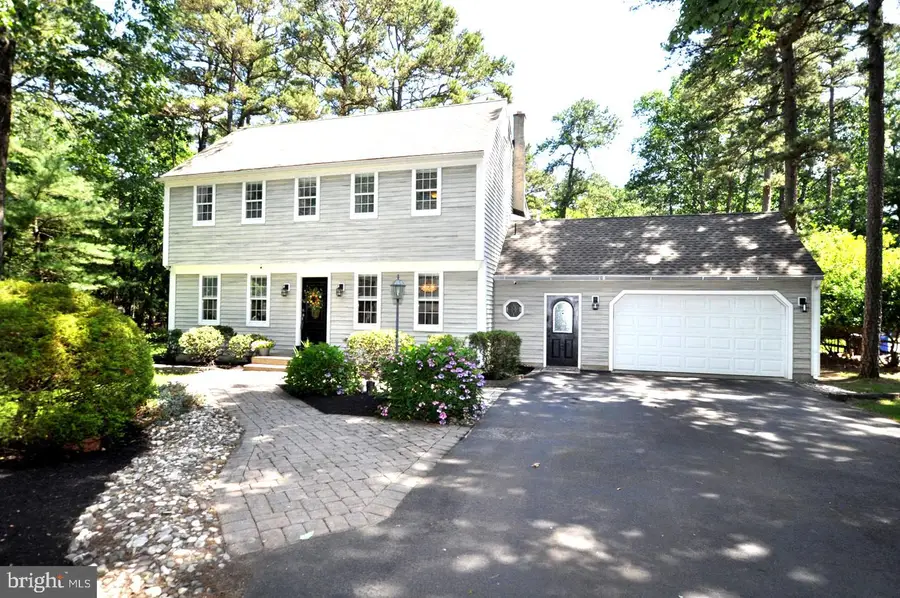
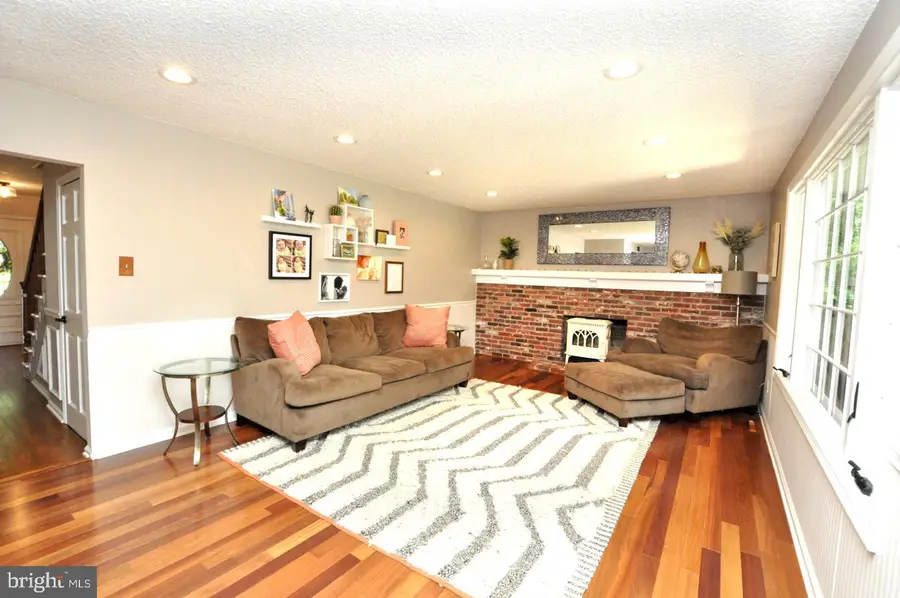
Listed by:andre lapierre
Office:keller williams realty - medford
MLS#:NJBL2088484
Source:BRIGHTMLS
Price summary
- Price:$699,000
- Price per sq. ft.:$226.8
About this home
Open House July 13th cancelled. A Very private and peaceful location, backing to open space and extraordinary in every way! Tall Pines is a friendly neighborhood centrally located in Medford close to shops, restaurants and minutes from historic downtown. This 4/5 bedroom, 2.5 bath Bob Meyer Semi custom built home has been immaculately maintained. Offering over 3200 sq. ft. of living and entertaining space. This home has an updated gourmet kitchen and renovated bathrooms, an updated Florida room with stunning windows, new wall to wall carpet and a new roof was installed in 2022. You will find beautiful hardwood floors throughout the first floor along with tons of classic architectural details throughout including beautiful wainscoting, and crown moldings, trim and door hardware. Everything is crisp, clean and move-in ready! Enter in to the foyer where you will find custom wainscoting. To the left of the foyer a French door opens to a spacious living room which is accented with wainscoting and crown moldings. To the right of the foyer, is the formal dining room which is beautifully accented with a chair rail and dentil crown molding. You will marvel at the updated gourmet kitchen which features beautiful granite countertops, wood cabinetry with soft close drawer and pull outs, a subway tile back splash and stainless-steel appliances including a 5-burner gas range. You can pull a few bar stools up to the breakfast bar which is perfect for entertaining. Just off the kitchen to your right is an amazing Breakfast Room and Great room with cathedral ceilings, exposed beams and a gas stove. A floor to ceiling stacked stone accent wall adds a designer touch and warmth. To the left of the kitchen is a spacious Family Room featuring a brick fireplace with a gas stove insert. French doors open to a sunny Florida room with dramatic windows offering panoramic views. From there you can enjoy relaxing on the large wood deck, gazebo or paver patio. All of these areas extend your living space to the outdoors and overlooks the very picturesque fenced in backyard. An expansive updated mudroom completes the first floor. Architectural details of this well-organized space include barn doors on the utility closets, wainscoting, a Samsung washer and dryer and abundant hanging space that creates organization and efficiency in this transitional area of the home. New carpet can be found on the stairs, hallway, master bedroom and guest bedrooms #2 & #3. Guest bedroom #4 has a wood floor. The office/nursery also has a wood floor and could be considered a 5th bedroom with the easy addition of a closet, there is definitely space. The master bedroom features a sitting area, a large walk-in closet and a beautifully remodeled master bathroom with a cathedral ceiling, shower, dual vanities and a linen closet. The Updated Hall bath is one of a kind with a cathedral ceiling, three vanities, (the previous owners had triplet girls) a bath with a shower and a second shower stall plus two linen closets. The exterior is beautifully landscaped and well maintained. Other bonuses to this home include updated 3 zone HVAC, New septic installed 2009, new well installed 2008, new Hot water heater 2014, lots of recessed lighting, ceiling fans, skylights, pull downstairs to attic storage, updated vinyl siding, multi-zone in-ground irrigation system, paver walk way to front door, wood deck that leads to a 12' gazebo, paver patio and shed. Medford has so much to offer with a wide variety of restaurants & craft breweries. You will also enjoy the library and parks along with numerous festivals throughout the year including Food Trucks, A Wine festival, the Halloween parade and the Dickens Festival. Freedom Park offers natural walking trails, picnic pavilions, a community garden, tot lots, basketball courts and a dog park. Easy access to Phila and the Jersey shore. Medford has so much to offer. Welcome Home
Contact an agent
Home facts
- Year built:1976
- Listing Id #:NJBL2088484
- Added:70 day(s) ago
- Updated:August 13, 2025 at 07:30 AM
Rooms and interior
- Bedrooms:5
- Total bathrooms:3
- Full bathrooms:2
- Half bathrooms:1
- Living area:3,082 sq. ft.
Heating and cooling
- Cooling:Central A/C, Zoned
- Heating:Forced Air, Natural Gas, Zoned
Structure and exterior
- Roof:Pitched, Shingle
- Year built:1976
- Building area:3,082 sq. ft.
- Lot area:0.46 Acres
Schools
- High school:SHAWNEE H.S.
- Middle school:HAINES MEMORIAL 6THGR CENTER
- Elementary school:CHAIRVILLE E.S.
Utilities
- Water:Well
- Sewer:On Site Septic
Finances and disclosures
- Price:$699,000
- Price per sq. ft.:$226.8
- Tax amount:$11,807 (2024)
New listings near 7 Scarlet Oak Mews
- Open Sun, 1 to 3pmNew
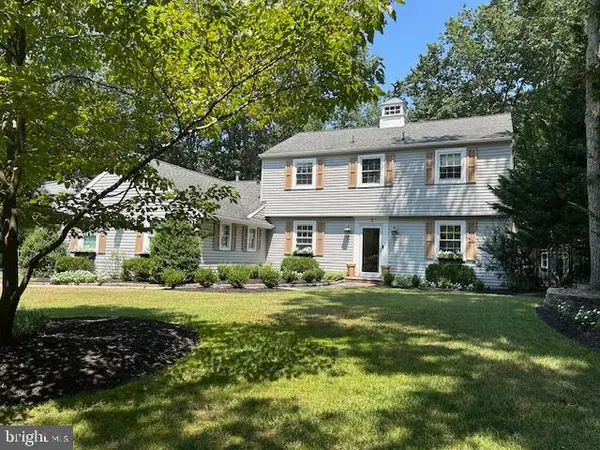 $669,000Active4 beds 3 baths2,343 sq. ft.
$669,000Active4 beds 3 baths2,343 sq. ft.7 Tallowood Dr, MEDFORD, NJ 08055
MLS# NJBL2093420Listed by: CENTURY 21 ALLIANCE-MEDFORD - Open Sat, 2 to 4pmNew
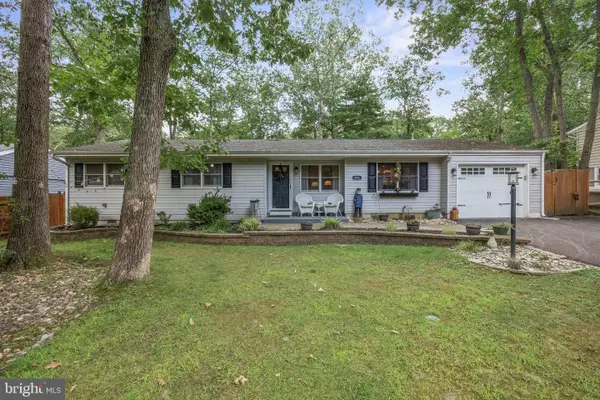 $425,000Active3 beds 2 baths1,318 sq. ft.
$425,000Active3 beds 2 baths1,318 sq. ft.191 Mohawk Trl, MEDFORD, NJ 08055
MLS# NJBL2094114Listed by: KELLER WILLIAMS REALTY - MEDFORD - Coming Soon
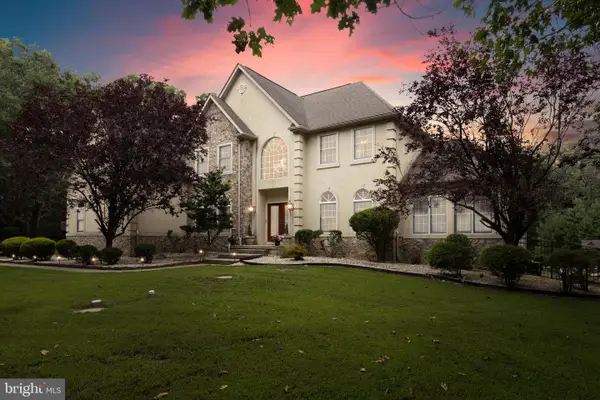 $1,150,000Coming Soon4 beds 4 baths
$1,150,000Coming Soon4 beds 4 baths10 Pendleton Ct, MEDFORD, NJ 08055
MLS# NJBL2093430Listed by: WEICHERT REALTORS - MOORESTOWN - Coming SoonOpen Sat, 9:30 to 11am
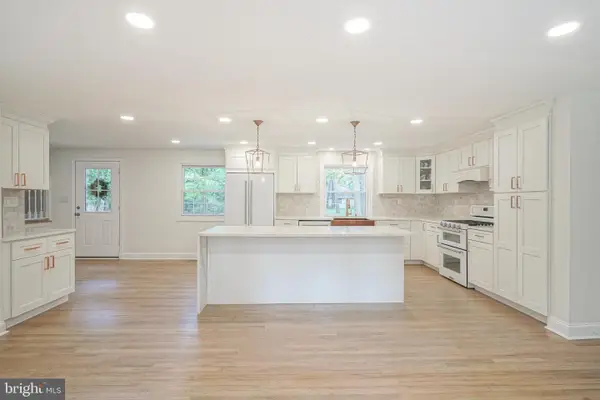 $649,900Coming Soon4 beds 3 baths
$649,900Coming Soon4 beds 3 baths39 Red Oak Trl, MEDFORD, NJ 08055
MLS# NJBL2094124Listed by: REAL BROKER, LLC - New
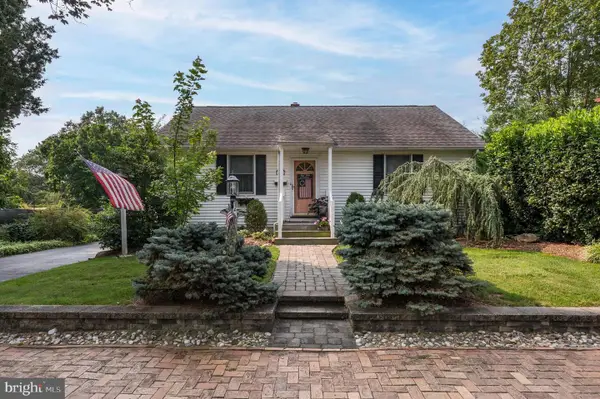 $550,000Active4 beds 3 baths1,746 sq. ft.
$550,000Active4 beds 3 baths1,746 sq. ft.52 Bank St, MEDFORD, NJ 08055
MLS# NJBL2093768Listed by: LONG & FOSTER REAL ESTATE, INC. - New
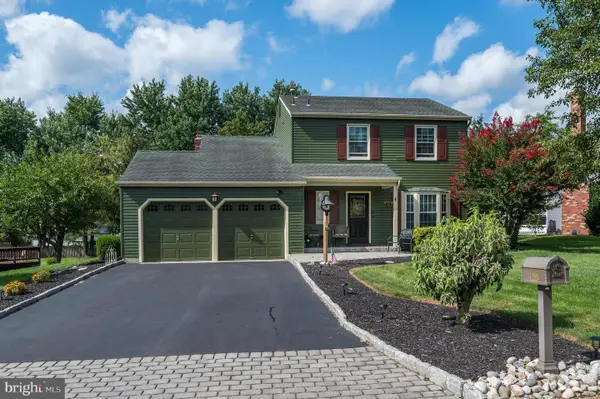 $500,000Active3 beds 2 baths1,578 sq. ft.
$500,000Active3 beds 2 baths1,578 sq. ft.129 Hickory Ln, MEDFORD, NJ 08055
MLS# NJBL2094088Listed by: LONG & FOSTER REAL ESTATE, INC. - Open Thu, 5 to 7pmNew
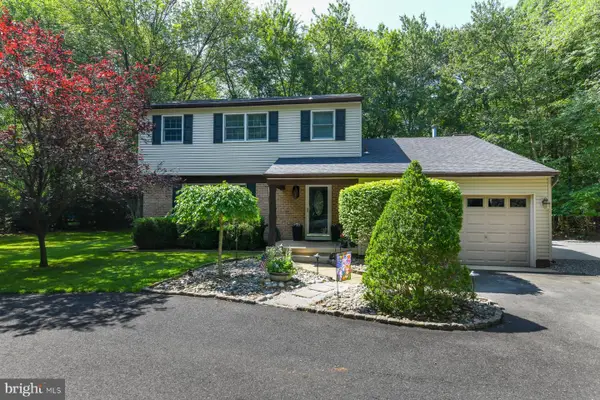 $613,000Active4 beds 3 baths2,017 sq. ft.
$613,000Active4 beds 3 baths2,017 sq. ft.127 Bracken Rd, MEDFORD, NJ 08055
MLS# NJBL2094080Listed by: HOME AND HEART REALTY  $439,000Pending3 beds 2 baths1,424 sq. ft.
$439,000Pending3 beds 2 baths1,424 sq. ft.64 Mohave Trl, MEDFORD, NJ 08055
MLS# NJBL2093960Listed by: REALTYMARK PROPERTIES- Coming Soon
 $545,000Coming Soon4 beds 2 baths
$545,000Coming Soon4 beds 2 baths17 Oniontown Rd, MEDFORD, NJ 08055
MLS# NJBL2093032Listed by: WEICHERT REALTORS-MEDFORD - New
 $689,000Active3 beds 3 baths2,323 sq. ft.
$689,000Active3 beds 3 baths2,323 sq. ft.33 Cranberry Ct, MEDFORD, NJ 08055
MLS# NJBL2093888Listed by: COMPASS NEW JERSEY, LLC - MOORESTOWN

