70 Oakwood Dr, Medford, NJ 08055
Local realty services provided by:Better Homes and Gardens Real Estate GSA Realty
70 Oakwood Dr,Medford, NJ 08055
$500,000
- 4 Beds
- 2 Baths
- - sq. ft.
- Single family
- Sold
Listed by: carol c latti
Office: bhhs fox & roach-medford
MLS#:NJBL2096798
Source:BRIGHTMLS
Sorry, we are unable to map this address
Price summary
- Price:$500,000
- Monthly HOA dues:$25
About this home
LAKEFRONT LIVING at its BEST! Real estate is all about location—and LAKEFRONT living is all about lifestyle, where every day feels like a holiday! Tucked away on Oakwood Drive, this Bob Meyer–built Cape Cod sits on over half an acre with unmatched curb appeal, a welcoming covered front porch, and a front-entry garage. Set back from the road, there’s off-street parking for 8–10 cars in addition to the garage.
With only 26 homes on private Holly Lake, opportunities like this are rare. Swim, boat, kayak, paddleboard, canoe, or fish—all from your own backyard. Inside, this 4-bedroom, 2 full bath cape cod home has been lovingly maintained and updated. Step into the foyer and find hardwood floors flowing throughout the living and dining rooms, first-floor bedrooms, and second-floor bedrooms. The walls are a neutral canvas, and the home features brand-new top-of-the-line Andersen windows. The roof carries a transferable warranty with 10 years remaining. The living room is quite large, overlooks the front yard and features a lovely brick gas log fireplace. The dining room opens to a four-season sunroom overlooking the water, while the kitchen—renovated with stylish cabinetry about 10 years ago—captures breathtaking views of the rear yard and lake. Just off the kitchen are a convenient laundry room with rear-yard access and a passage door to the garage. Originally serviced by oil, the home has been converted to natural gas, and a generator (housed neatly in the side shed) is included in the sale. This is more than a home—it’s a Lakefront Charmer and the perfect blend of comfort, updates, and lifestyle. ✨ Don’t miss this opportunity to own a piece of Holly Lake paradise! This will make your dreams become reality - it is a TRUE CHARMER! Hurry on this one!
Contact an agent
Home facts
- Year built:1968
- Listing ID #:NJBL2096798
- Added:92 day(s) ago
- Updated:December 30, 2025 at 07:45 PM
Rooms and interior
- Bedrooms:4
- Total bathrooms:2
- Full bathrooms:2
Heating and cooling
- Cooling:Window Unit(s)
- Heating:Baseboard - Hot Water, Natural Gas
Structure and exterior
- Roof:Architectural Shingle
- Year built:1968
Schools
- High school:SHAWNEE H.S.
- Middle school:MEDFORD TOWNSHIP MEMORIAL
Utilities
- Water:Well
- Sewer:Public Sewer
Finances and disclosures
- Price:$500,000
- Tax amount:$10,998 (2024)
New listings near 70 Oakwood Dr
- Coming Soon
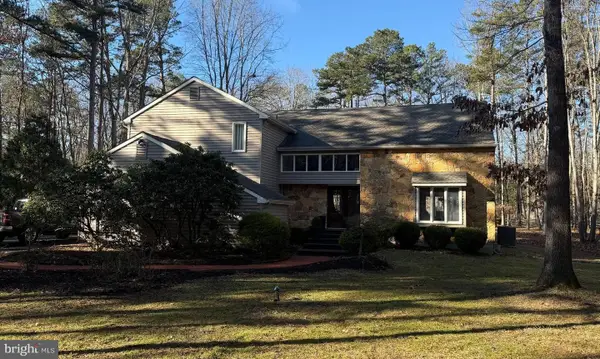 $689,900Coming Soon4 beds 3 baths
$689,900Coming Soon4 beds 3 baths26 Glen Lake Dr, MEDFORD, NJ 08055
MLS# NJBL2102958Listed by: BHHS FOX & ROACH-MEDFORD 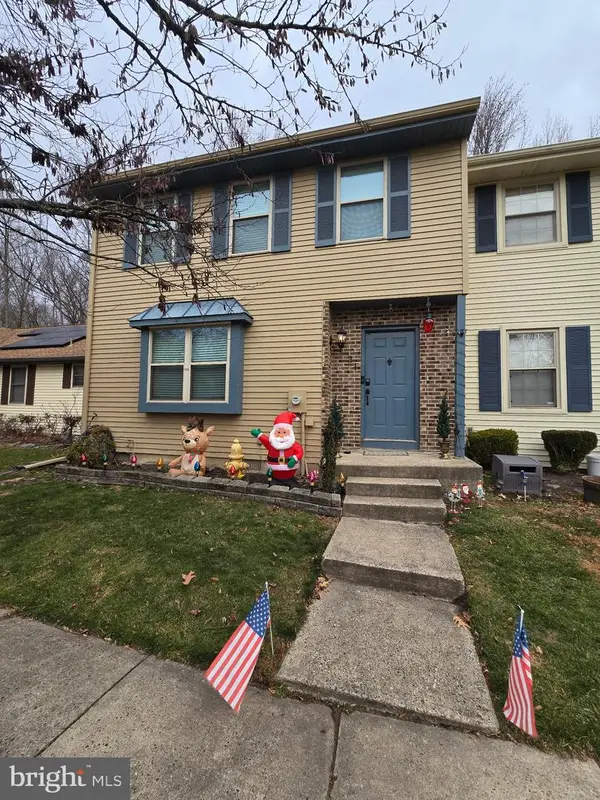 $379,900Pending3 beds 3 baths1,810 sq. ft.
$379,900Pending3 beds 3 baths1,810 sq. ft.21 Blackhawk Ct, MEDFORD, NJ 08055
MLS# NJBL2102666Listed by: GARDEN STATE PROPERTIES GROUP - MERCHANTVILLE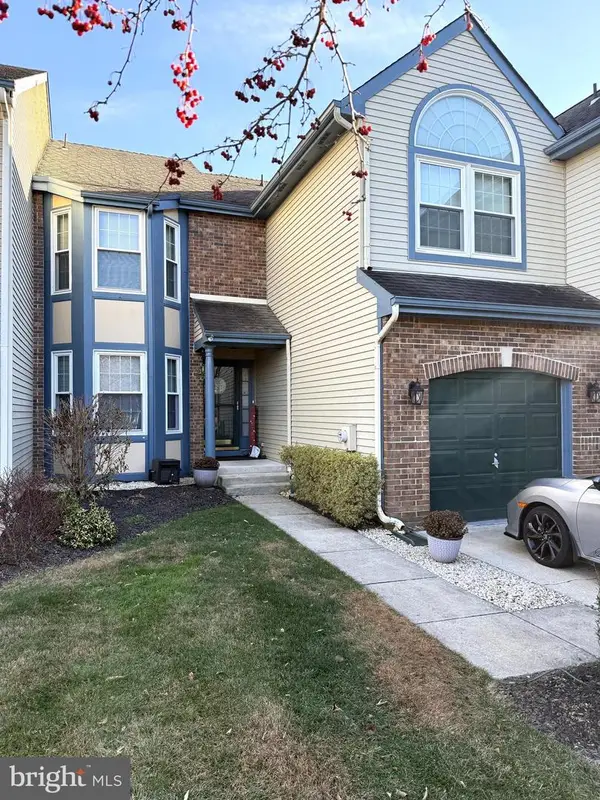 $475,000Pending2 beds 3 baths2,562 sq. ft.
$475,000Pending2 beds 3 baths2,562 sq. ft.3 Hilltop Ln, MEDFORD, NJ 08055
MLS# NJBL2102556Listed by: KELLER WILLIAMS REALTY - MEDFORD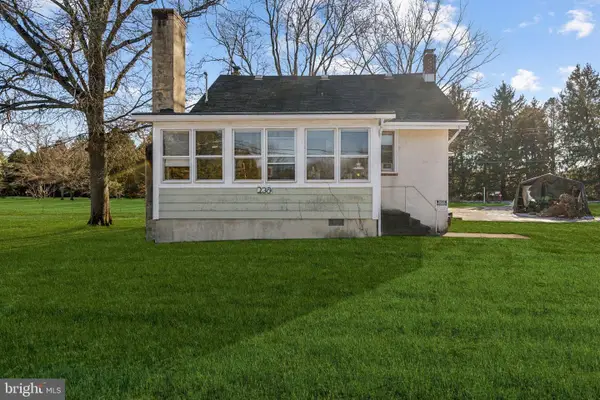 $335,000Active4 beds 1 baths1,438 sq. ft.
$335,000Active4 beds 1 baths1,438 sq. ft.236 Church Rd, MEDFORD, NJ 08055
MLS# NJBL2102600Listed by: WEICHERT REALTORS-HADDONFIELD $239,900Active10 Acres
$239,900Active10 AcresLot 8.03 Sunrise Lake, MEDFORD, NJ 08055
MLS# NJBL2102572Listed by: CENTURY 21 REILLY REALTORS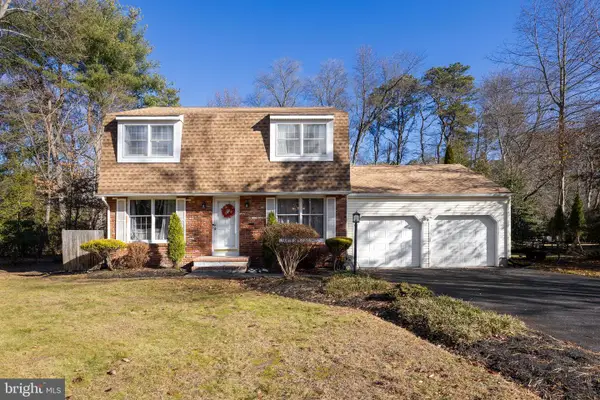 $575,000Pending3 beds 3 baths2,409 sq. ft.
$575,000Pending3 beds 3 baths2,409 sq. ft.5 Friar Tuck Dr, MEDFORD, NJ 08055
MLS# NJBL2102418Listed by: WEICHERT REALTORS - MOORESTOWN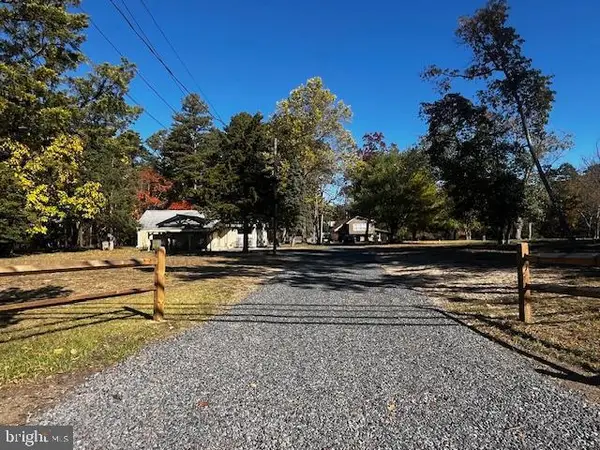 $559,900Active3 beds 2 baths1,804 sq. ft.
$559,900Active3 beds 2 baths1,804 sq. ft.579 And 583 Tabernacle Rd, MEDFORD, NJ 08055
MLS# NJBL2102388Listed by: CENTURY 21 ALLIANCE - SHIP BOTTOM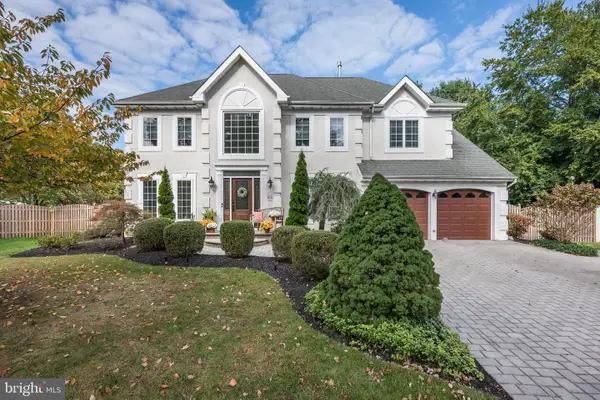 $845,000Pending4 beds 3 baths2,971 sq. ft.
$845,000Pending4 beds 3 baths2,971 sq. ft.12 Butler Ct, MEDFORD, NJ 08055
MLS# NJBL2102334Listed by: WEICHERT REALTORS-MEDFORD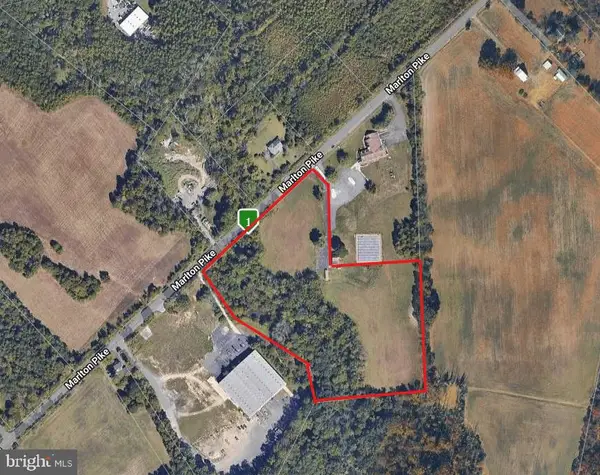 $500,000Active14.1 Acres
$500,000Active14.1 Acres240-242 Old Marlton Pike, MEDFORD, NJ 08055
MLS# NJBL2102326Listed by: HEDENBERG REAL ESTATE COMPANY LLC $939,500Active4 beds 5 baths4,422 sq. ft.
$939,500Active4 beds 5 baths4,422 sq. ft.12 Wilderness Dr, MEDFORD, NJ 08055
MLS# NJBL2102122Listed by: KELLER WILLIAMS REALTY - MARLTON
