70 Westmont Dr, MEDFORD, NJ 08055
Local realty services provided by:Better Homes and Gardens Real Estate Capital Area
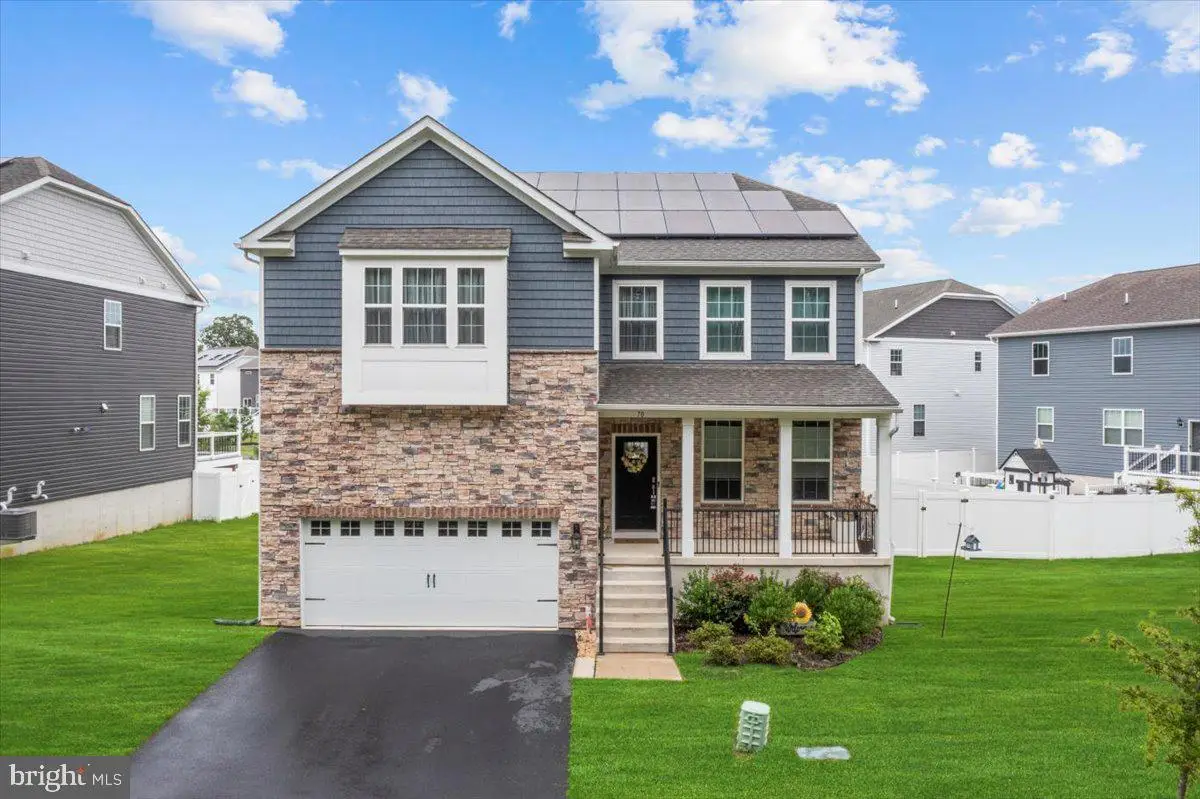


70 Westmont Dr,MEDFORD, NJ 08055
$975,000
- 5 Beds
- 4 Baths
- 3,717 sq. ft.
- Single family
- Pending
Listed by:melanie margaret masse
Office:hazelet realty group
MLS#:NJBL2092332
Source:BRIGHTMLS
Price summary
- Price:$975,000
- Price per sq. ft.:$262.31
- Monthly HOA dues:$105
About this home
Welcome to your dream home! Inside this beautifully crafted 5-bedroom, 4-bathroom residence you'll find an open concept layout with an abundant natural light, gourmet kitchen, spacious living and dining areas, and premium finishes throughout. Appliances, heating/air-conditioning system, and roof all new at the time of construction in 2021. The full basement offers endless possibilities - whether you envision a home gym, theater, recreational room, or just additional living space. The home also features a 2-car garage, offering plenty of storage and convenience, with a home battery backup system, tesla batteries and the EV charger. Located in a desirable neighborhood close to top-rated schools, shopping, and outdoor recreation, this home checks all the boxes for comfort, space, and style. Don't miss this opportunity to own a newly built home with room for everyone!
Contact an agent
Home facts
- Year built:2021
- Listing Id #:NJBL2092332
- Added:22 day(s) ago
- Updated:August 15, 2025 at 07:30 AM
Rooms and interior
- Bedrooms:5
- Total bathrooms:4
- Full bathrooms:4
- Living area:3,717 sq. ft.
Heating and cooling
- Cooling:Central A/C, Energy Star Cooling System
- Heating:Baseboard - Electric, Natural Gas
Structure and exterior
- Roof:Shingle
- Year built:2021
- Building area:3,717 sq. ft.
- Lot area:0.18 Acres
Schools
- High school:SHAWNEE H.S.
- Middle school:HAINES MEMORIAL 6THGR CENTER
- Elementary school:KIRBYS MILL E.S.
Utilities
- Water:Public
- Sewer:Public Sewer
Finances and disclosures
- Price:$975,000
- Price per sq. ft.:$262.31
- Tax amount:$17,674 (2024)
New listings near 70 Westmont Dr
- Open Sun, 1 to 3pmNew
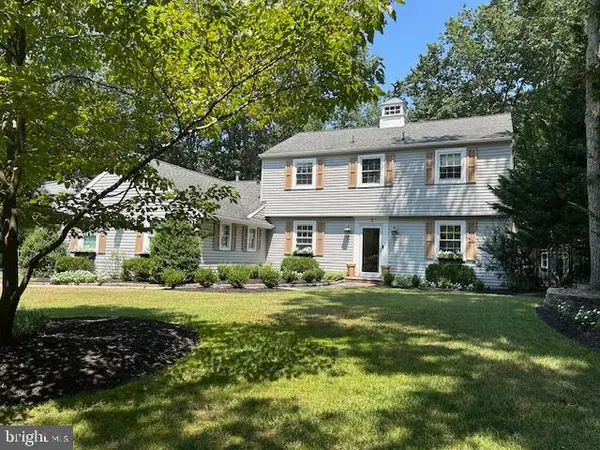 $669,000Active4 beds 3 baths2,343 sq. ft.
$669,000Active4 beds 3 baths2,343 sq. ft.7 Tallowood Dr, MEDFORD, NJ 08055
MLS# NJBL2093420Listed by: CENTURY 21 ALLIANCE-MEDFORD - Open Sat, 2 to 4pmNew
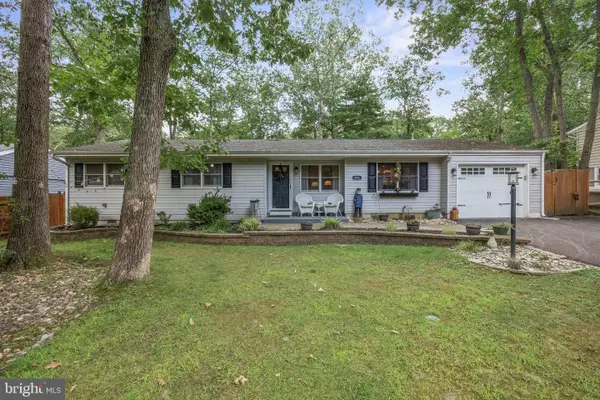 $425,000Active3 beds 2 baths1,318 sq. ft.
$425,000Active3 beds 2 baths1,318 sq. ft.191 Mohawk Trl, MEDFORD, NJ 08055
MLS# NJBL2094114Listed by: KELLER WILLIAMS REALTY - MEDFORD - New
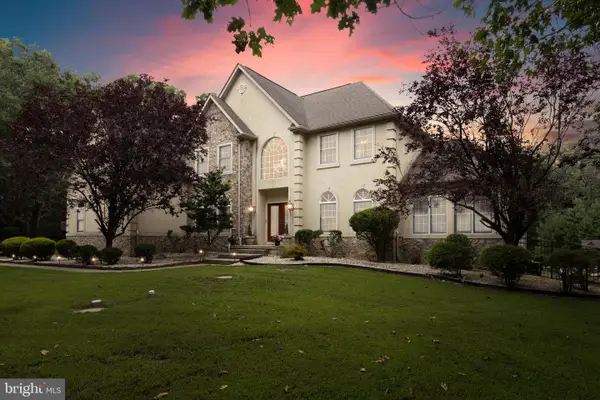 $1,150,000Active4 beds 4 baths4,874 sq. ft.
$1,150,000Active4 beds 4 baths4,874 sq. ft.10 Pendleton Ct, MEDFORD, NJ 08055
MLS# NJBL2093430Listed by: WEICHERT REALTORS - MOORESTOWN - Open Sat, 9:30 to 11amNew
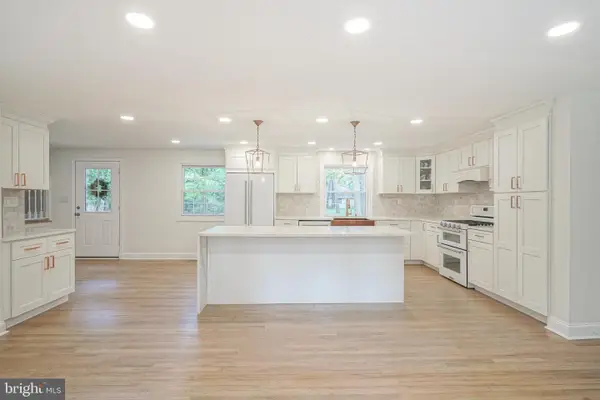 $649,900Active4 beds 3 baths1,888 sq. ft.
$649,900Active4 beds 3 baths1,888 sq. ft.39 Red Oak Trl, MEDFORD, NJ 08055
MLS# NJBL2094124Listed by: REAL BROKER, LLC - New
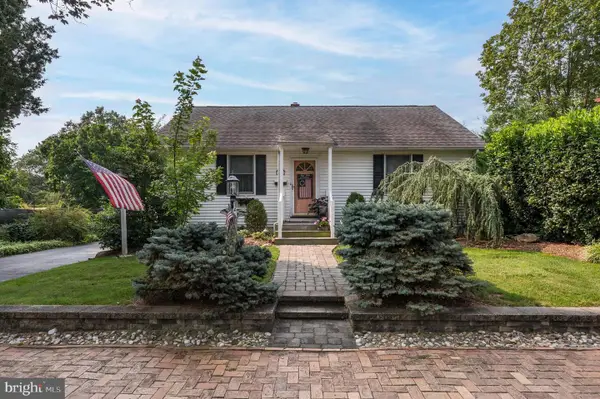 $550,000Active4 beds 3 baths1,746 sq. ft.
$550,000Active4 beds 3 baths1,746 sq. ft.52 Bank St, MEDFORD, NJ 08055
MLS# NJBL2093768Listed by: LONG & FOSTER REAL ESTATE, INC. - New
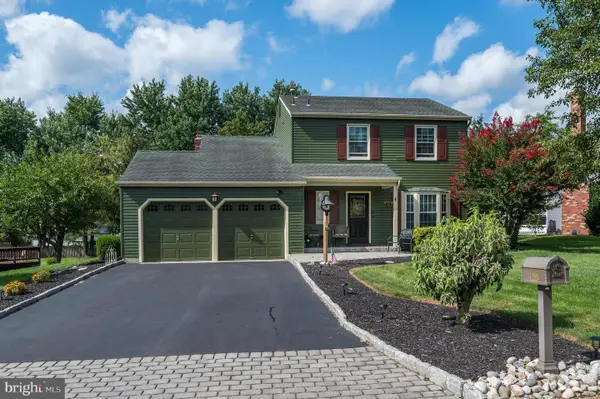 $500,000Active3 beds 2 baths1,578 sq. ft.
$500,000Active3 beds 2 baths1,578 sq. ft.129 Hickory Ln, MEDFORD, NJ 08055
MLS# NJBL2094088Listed by: LONG & FOSTER REAL ESTATE, INC. - New
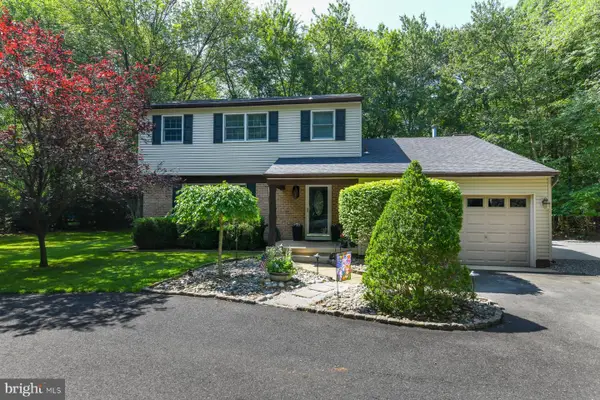 $613,000Active4 beds 3 baths2,017 sq. ft.
$613,000Active4 beds 3 baths2,017 sq. ft.127 Bracken Rd, MEDFORD, NJ 08055
MLS# NJBL2094080Listed by: HOME AND HEART REALTY  $439,000Pending3 beds 2 baths1,424 sq. ft.
$439,000Pending3 beds 2 baths1,424 sq. ft.64 Mohave Trl, MEDFORD, NJ 08055
MLS# NJBL2093960Listed by: REALTYMARK PROPERTIES- Coming Soon
 $545,000Coming Soon4 beds 2 baths
$545,000Coming Soon4 beds 2 baths17 Oniontown Rd, MEDFORD, NJ 08055
MLS# NJBL2093032Listed by: WEICHERT REALTORS-MEDFORD - New
 $689,000Active3 beds 3 baths2,323 sq. ft.
$689,000Active3 beds 3 baths2,323 sq. ft.33 Cranberry Ct, MEDFORD, NJ 08055
MLS# NJBL2093888Listed by: COMPASS NEW JERSEY, LLC - MOORESTOWN

