71 Westmont Dr, MEDFORD, NJ 08055
Local realty services provided by:Better Homes and Gardens Real Estate GSA Realty
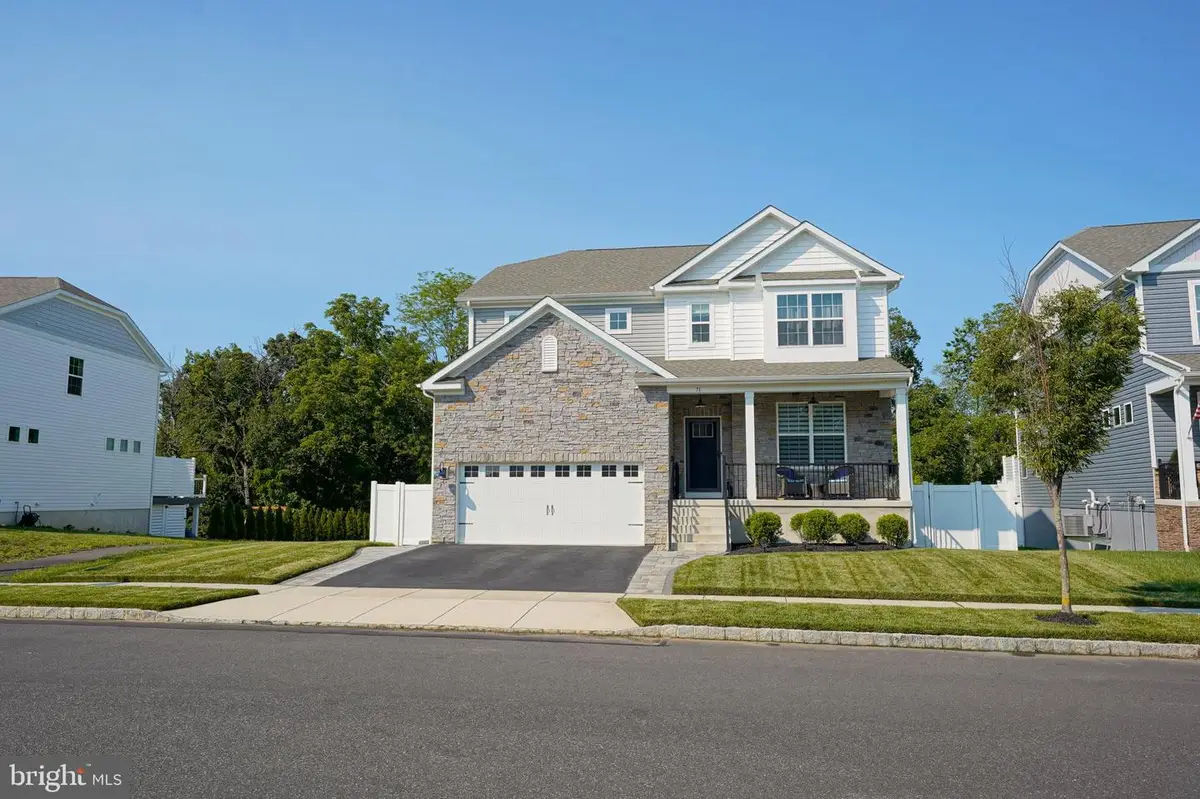
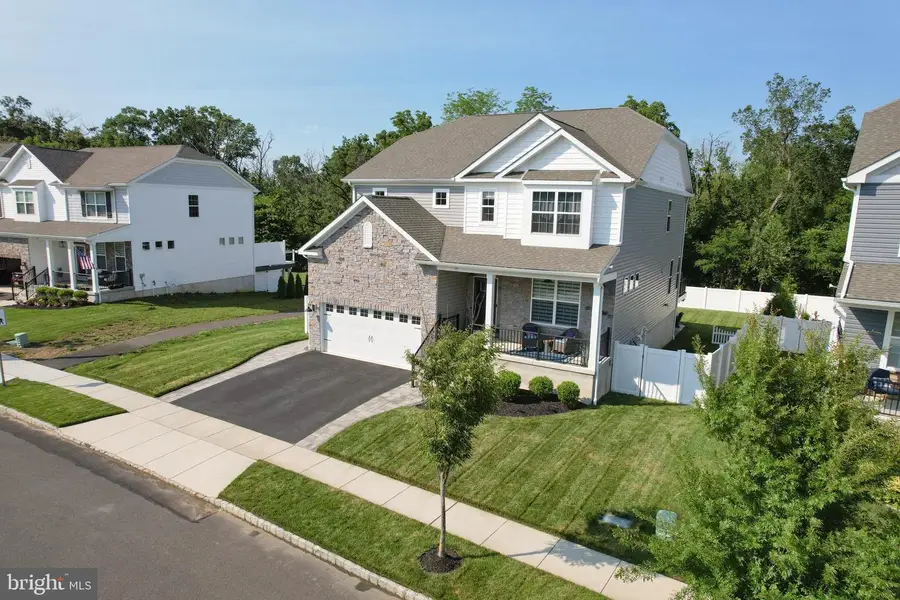
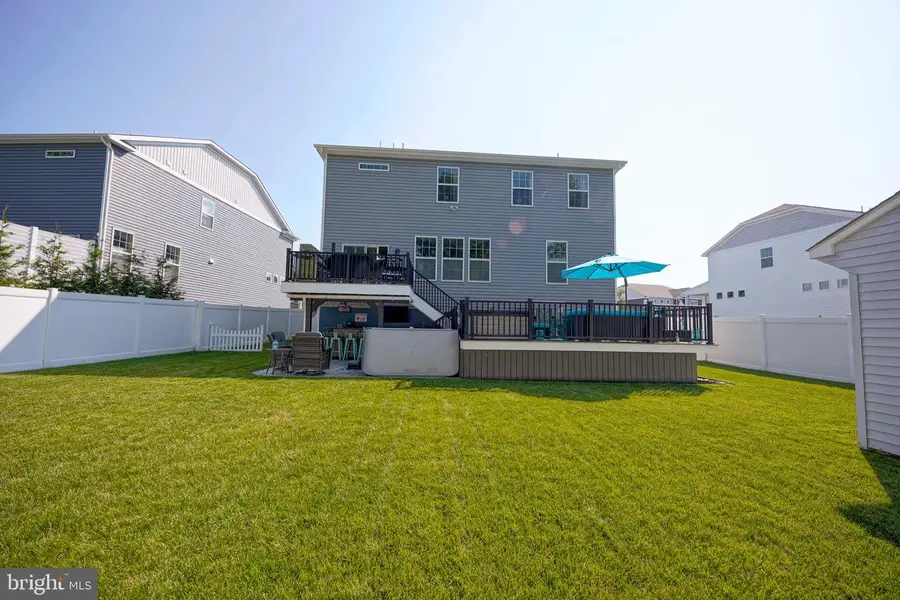
71 Westmont Dr,MEDFORD, NJ 08055
$975,000
- 5 Beds
- 4 Baths
- 3,893 sq. ft.
- Single family
- Pending
Listed by:nikunj n shah
Office:long & foster real estate, inc.
MLS#:NJBL2090850
Source:BRIGHTMLS
Price summary
- Price:$975,000
- Price per sq. ft.:$250.45
- Monthly HOA dues:$105
About this home
Welcome to the Hampshire Plus in Hawthorne Estates – a luxurious 5-bedroom, 4-bathroom single-family home located in the highly sought-after Medford School District. This spacious home offers over 3,500+ sq ft of modern living, featuring an open-concept layout, finished basement, and an entertainer’s dream backyard – all in one of Medford’s most desirable communities.
The main level welcomes you with a bright foyer and formal dining room, leading into an expansive great room with electric fireplace and a gourmet kitchen. The kitchen boasts quartz countertops, stainless steel appliances, upgraded flooring, a large center island, butler’s pantry, and a walk-in pantry. A private bedroom and full bath on the main floor make for a perfect guest suite or home office.
Upstairs, the owner’s suite is a true retreat with a sitting room, oversized 18*6 walk-in closet, and luxurious en-suite bath. Three additional bedrooms are located on the upper level, including a princess suite with private bath and a walk in closet, along with a convenient second-floor laundry room with direct access from owner’s suite.
The finished basement provides additional entertainment space and includes a full bath rough-in for future expansion.Step outside to your private backyard oasis as lot backs up to a private wooded area: a fully fenced over sized yard with extended hardscaped driveway and walkway featuring a two-tier composite deck, patio with built-in bar, HOT TUB (included), direct gas line grill, gas fire pit on lower deck which is 20*20, and an oversized shed—all INCLUDED with the sale.This home also includes a full Smart Home Package with Qolsys IQ Panel, Honeywell Z-Wave Thermostat, Amazon Echo, Skybell Video Doorbell, Eaton Z-Wave Switches, and Kwikset Smart Lock. Move-in ready for summer! Don't miss your opportunity to own this stunning home in a prime Medford location.
Contact an agent
Home facts
- Year built:2021
- Listing Id #:NJBL2090850
- Added:38 day(s) ago
- Updated:August 16, 2025 at 07:27 AM
Rooms and interior
- Bedrooms:5
- Total bathrooms:4
- Full bathrooms:4
- Living area:3,893 sq. ft.
Heating and cooling
- Cooling:Central A/C, Energy Star Cooling System
- Heating:Central, Natural Gas
Structure and exterior
- Roof:Shingle
- Year built:2021
- Building area:3,893 sq. ft.
- Lot area:0.21 Acres
Schools
- High school:SHAWNEE H.S.
- Middle school:MEDFORD TWP MEMORIAL
- Elementary school:KIRBYS MILL E.S.
Utilities
- Water:Public
- Sewer:Public Sewer
Finances and disclosures
- Price:$975,000
- Price per sq. ft.:$250.45
- Tax amount:$18,742 (2024)
New listings near 71 Westmont Dr
- Open Sun, 1 to 3pmNew
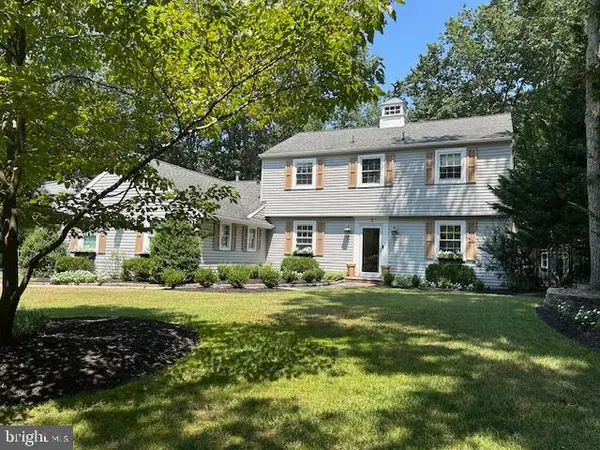 $669,000Active4 beds 3 baths2,343 sq. ft.
$669,000Active4 beds 3 baths2,343 sq. ft.7 Tallowood Dr, MEDFORD, NJ 08055
MLS# NJBL2093420Listed by: CENTURY 21 ALLIANCE-MEDFORD - Open Sat, 2 to 4pmNew
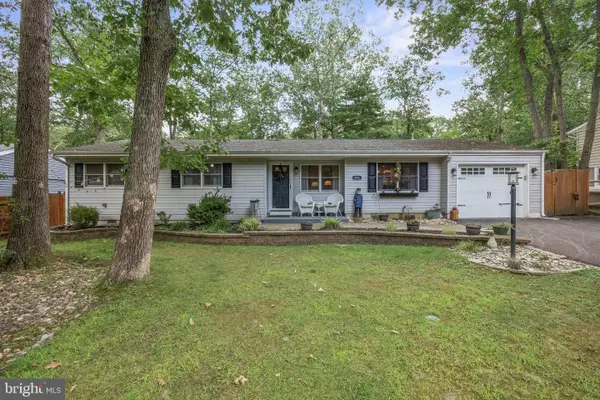 $425,000Active3 beds 2 baths1,318 sq. ft.
$425,000Active3 beds 2 baths1,318 sq. ft.191 Mohawk Trl, MEDFORD, NJ 08055
MLS# NJBL2094114Listed by: KELLER WILLIAMS REALTY - MEDFORD - New
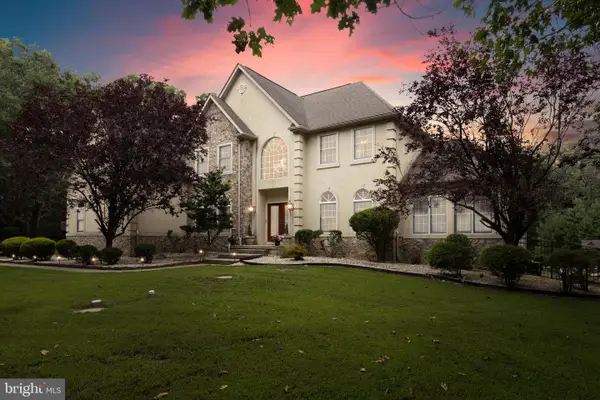 $1,150,000Active4 beds 4 baths4,874 sq. ft.
$1,150,000Active4 beds 4 baths4,874 sq. ft.10 Pendleton Ct, MEDFORD, NJ 08055
MLS# NJBL2093430Listed by: WEICHERT REALTORS - MOORESTOWN - Open Sat, 9:30 to 11amNew
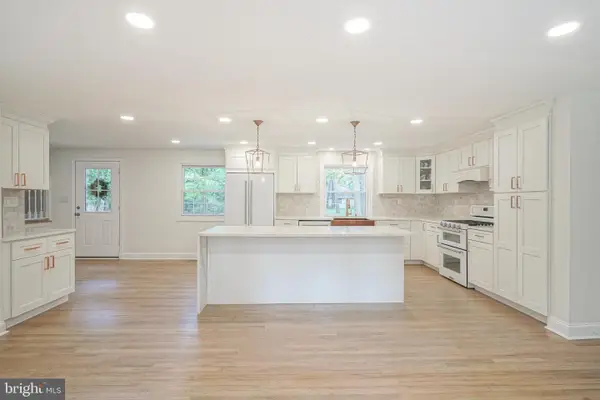 $649,900Active4 beds 3 baths1,888 sq. ft.
$649,900Active4 beds 3 baths1,888 sq. ft.39 Red Oak Trl, MEDFORD, NJ 08055
MLS# NJBL2094124Listed by: REAL BROKER, LLC - New
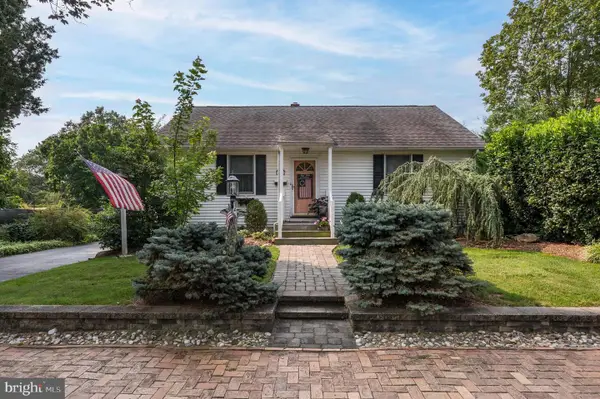 $550,000Active4 beds 3 baths1,746 sq. ft.
$550,000Active4 beds 3 baths1,746 sq. ft.52 Bank St, MEDFORD, NJ 08055
MLS# NJBL2093768Listed by: LONG & FOSTER REAL ESTATE, INC. - New
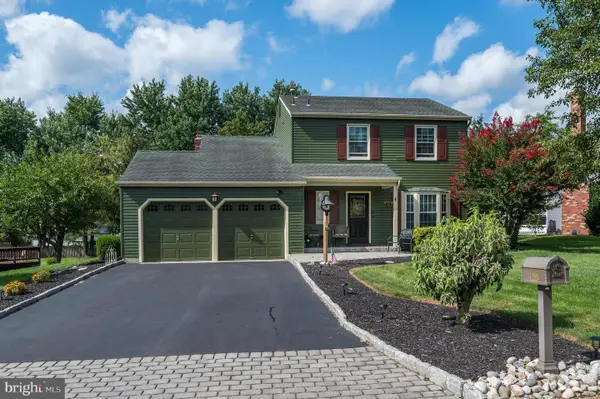 $500,000Active3 beds 2 baths1,578 sq. ft.
$500,000Active3 beds 2 baths1,578 sq. ft.129 Hickory Ln, MEDFORD, NJ 08055
MLS# NJBL2094088Listed by: LONG & FOSTER REAL ESTATE, INC. - New
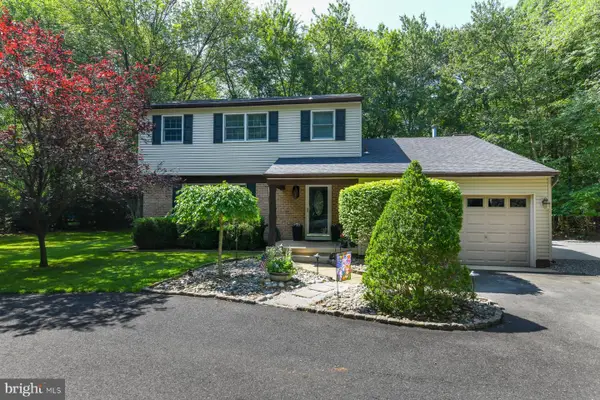 $613,000Active4 beds 3 baths2,017 sq. ft.
$613,000Active4 beds 3 baths2,017 sq. ft.127 Bracken Rd, MEDFORD, NJ 08055
MLS# NJBL2094080Listed by: HOME AND HEART REALTY  $439,000Pending3 beds 2 baths1,424 sq. ft.
$439,000Pending3 beds 2 baths1,424 sq. ft.64 Mohave Trl, MEDFORD, NJ 08055
MLS# NJBL2093960Listed by: REALTYMARK PROPERTIES- Coming Soon
 $545,000Coming Soon4 beds 2 baths
$545,000Coming Soon4 beds 2 baths17 Oniontown Rd, MEDFORD, NJ 08055
MLS# NJBL2093032Listed by: WEICHERT REALTORS-MEDFORD - New
 $689,000Active3 beds 3 baths2,323 sq. ft.
$689,000Active3 beds 3 baths2,323 sq. ft.33 Cranberry Ct, MEDFORD, NJ 08055
MLS# NJBL2093888Listed by: COMPASS NEW JERSEY, LLC - MOORESTOWN

