40 Fogarty Dr, Mercerville, NJ 08619
Local realty services provided by:Better Homes and Gardens Real Estate Reserve
40 Fogarty Dr,Hamilton, NJ 08619
$365,000
- 3 Beds
- 1 Baths
- 1,118 sq. ft.
- Single family
- Pending
Listed by:jennifer jopko
Office:re/max tri county
MLS#:NJME2061020
Source:BRIGHTMLS
Price summary
- Price:$365,000
- Price per sq. ft.:$326.48
About this home
Welcome to this freshly painted and well-kept home located on a quiet, desirable street in Hamilton. This charming property offers a blend of comfort, style and convenience. Step inside the living room to find nicely refinished floors leading to a beautiful kitchen with a separate eating area. The bathroom has also been updated. Featuring modern finishes and thoughtful upgrades. The spacious master bedroom provides a relaxing retreat, while the finished basement offers additional living space, perfect for a family room, home office or a gym. Hardwood floors add warmth and character. Outside, enjoy a newer shed for extra storage and a well-maintained yard, perfect for relaxing or entertaining. The sq. footage listed is estimated to include the second floor. Plus the partially finished basement which offers even more usable space than meets the eye. Conveniently located near major highways, shopping, dining and public transportation, this home is a true gem in a fantastic neighborhood.
Contact an agent
Home facts
- Year built:1950
- Listing ID #:NJME2061020
- Added:141 day(s) ago
- Updated:November 01, 2025 at 07:28 AM
Rooms and interior
- Bedrooms:3
- Total bathrooms:1
- Full bathrooms:1
- Living area:1,118 sq. ft.
Heating and cooling
- Cooling:Central A/C
- Heating:Forced Air, Natural Gas
Structure and exterior
- Roof:Shingle
- Year built:1950
- Building area:1,118 sq. ft.
- Lot area:0.14 Acres
Utilities
- Water:Public
- Sewer:Public Sewer
Finances and disclosures
- Price:$365,000
- Price per sq. ft.:$326.48
- Tax amount:$6,773 (2024)
New listings near 40 Fogarty Dr
- New
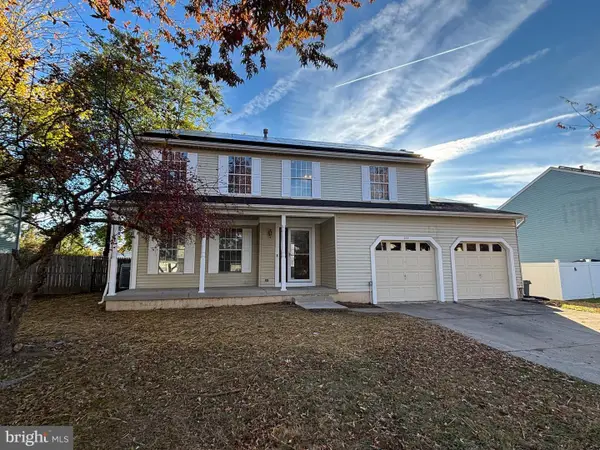 $540,000Active4 beds 3 baths1,890 sq. ft.
$540,000Active4 beds 3 baths1,890 sq. ft.212 Chinnick Ave, HAMILTON, NJ 08619
MLS# NJME2068992Listed by: CORCORAN SAWYER SMITH - Open Sat, 1 to 3pmNew
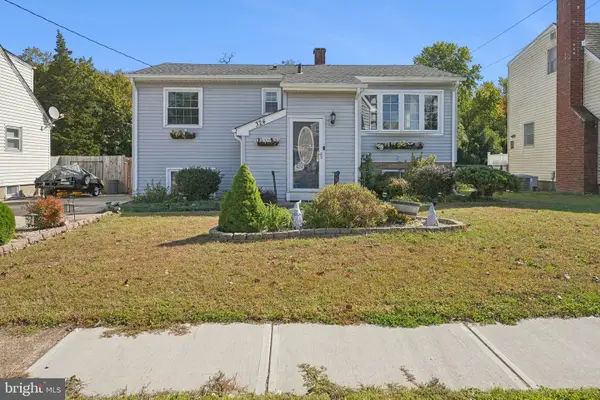 $449,900Active4 beds 2 baths1,903 sq. ft.
$449,900Active4 beds 2 baths1,903 sq. ft.324 Montana Ave, HAMILTON, NJ 08619
MLS# NJME2068948Listed by: SIGNATURE REALTY NJ - New
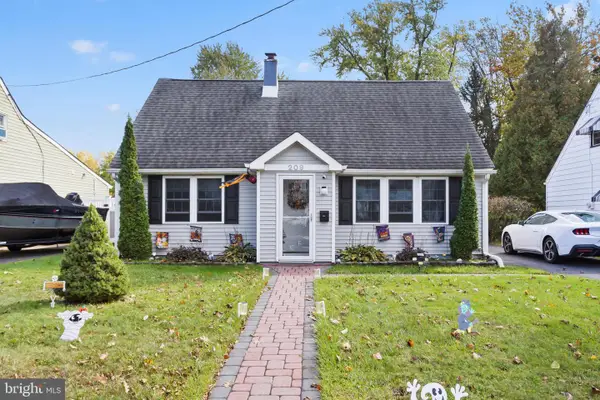 $449,000Active3 beds 2 baths1,276 sq. ft.
$449,000Active3 beds 2 baths1,276 sq. ft.209 Eaton Ave, HAMILTON, NJ 08619
MLS# NJME2067620Listed by: SMIRES & ASSOCIATES - New
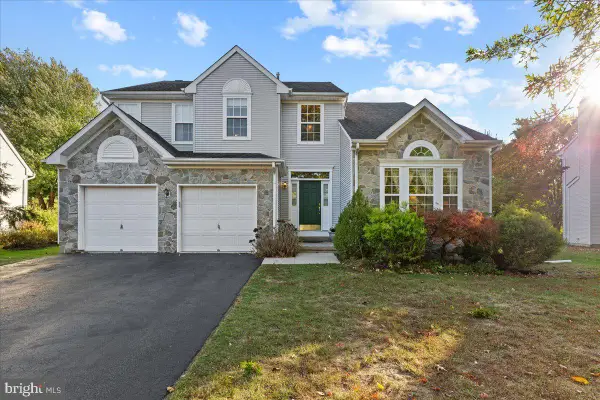 $739,900Active4 beds 3 baths2,318 sq. ft.
$739,900Active4 beds 3 baths2,318 sq. ft.17 Marjorie, HAMILTON, NJ 08690
MLS# NJME2067606Listed by: KELLER WILLIAMS PREMIER - New
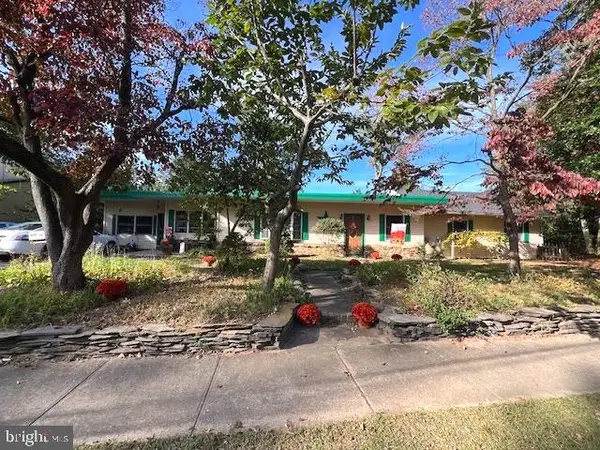 $535,000Active4 beds 3 baths2,312 sq. ft.
$535,000Active4 beds 3 baths2,312 sq. ft.18 Monroe Dr, HAMILTON, NJ 08619
MLS# NJME2067558Listed by: COLDWELL BANKER RESIDENTIAL BROKERAGE - PRINCETON 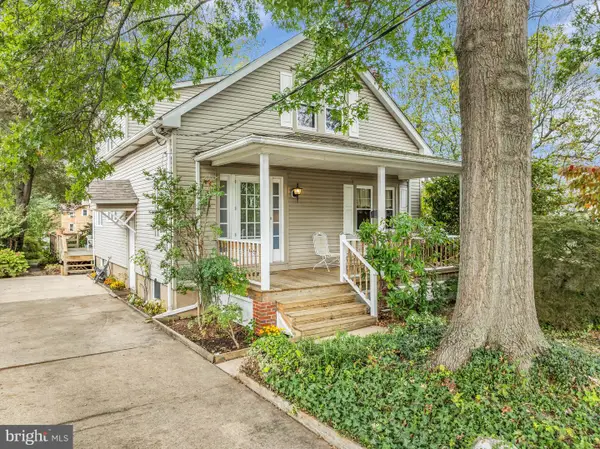 $469,999Active4 beds 2 baths1,404 sq. ft.
$469,999Active4 beds 2 baths1,404 sq. ft.69 Corson Ave, HAMILTON, NJ 08619
MLS# NJME2067530Listed by: EXP REALTY, LLC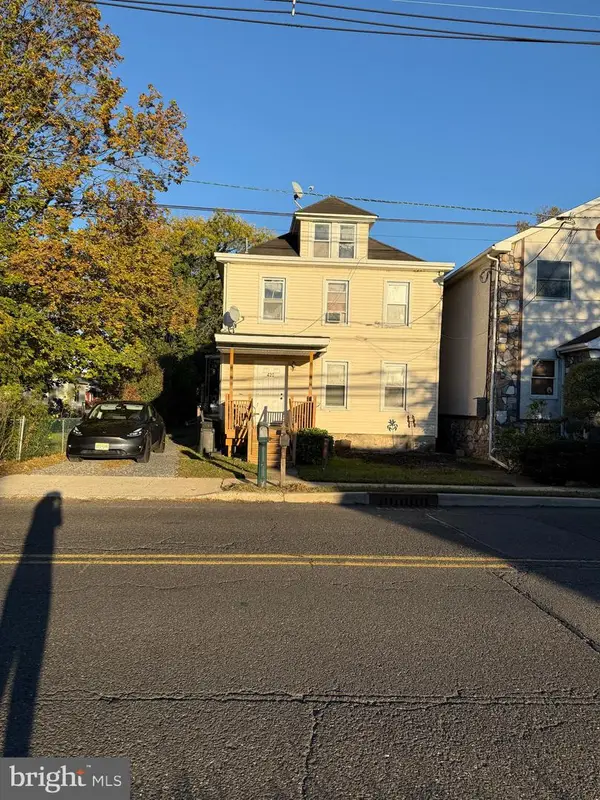 $349,000Active5 beds 2 baths1,958 sq. ft.
$349,000Active5 beds 2 baths1,958 sq. ft.420 Klockner Rd, HAMILTON, NJ 08619
MLS# NJME2067476Listed by: KELLER WILLIAMS REAL ESTATE - PRINCETON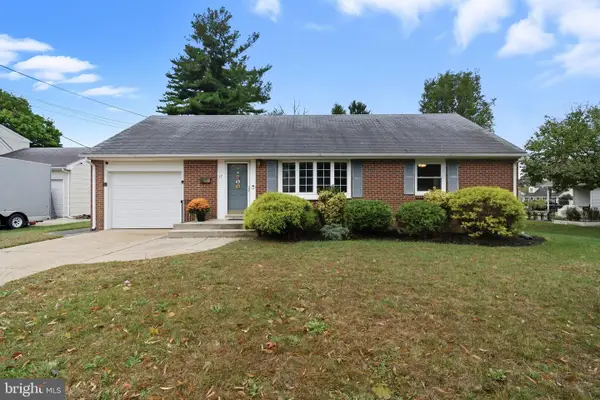 $390,000Active2 beds 1 baths988 sq. ft.
$390,000Active2 beds 1 baths988 sq. ft.17 Samantha Ln, HAMILTON, NJ 08619
MLS# NJME2067326Listed by: KELLER WILLIAMS REALTY OCEAN LIVING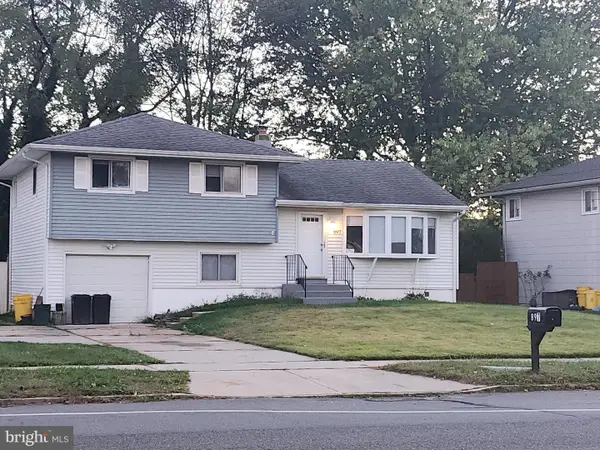 $489,000Active4 beds 2 baths1,460 sq. ft.
$489,000Active4 beds 2 baths1,460 sq. ft.897 Estates Blvd, HAMILTON, NJ 08690
MLS# NJME2067308Listed by: GARCIA REALTORS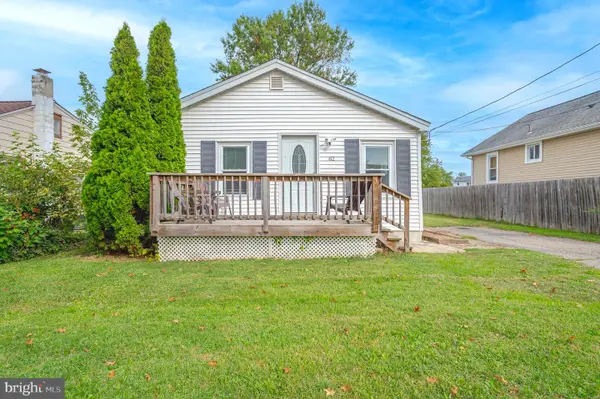 $350,000Active3 beds 1 baths1,178 sq. ft.
$350,000Active3 beds 1 baths1,178 sq. ft.62 William St, HAMILTON TOWNSHIP, NJ 08619
MLS# NJME2065820Listed by: KELLER WILLIAMS PREMIER
