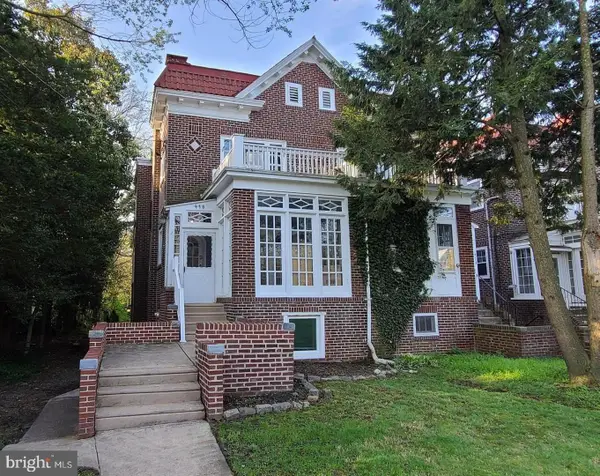610 W Chestnut Ave, Merchantville, NJ 08109
Local realty services provided by:Better Homes and Gardens Real Estate Valley Partners
610 W Chestnut Ave,Merchantville, NJ 08109
$350,000
- 3 Beds
- 1 Baths
- 1,792 sq. ft.
- Single family
- Active
Listed by: eric fallon
Office: weichert realtors-cherry hill
MLS#:NJCD2104244
Source:BRIGHTMLS
Price summary
- Price:$350,000
- Price per sq. ft.:$195.31
About this home
Welcome to 610 W Chestnut Ave in Merchantville! This spacious 1,792 sq ft ranch-style home offers the perfect blend of comfort, character, and modern upgrades. Featuring 3 bedrooms, 1 bathroom, and a large bonus room that can easily function as a 4th bedroom or second living area. Inside you will find fresh hardwood floors throughout, a bright and open layout, and a beautifully updated kitchen complete with new granite countertops, all-new appliances, and a large 6-burner range.
Convenience is key with a first-floor laundry room, accessible directly from the carport, featuring a new washer and dryer. Major systems have been updated within the last two years, including a new tankless water heater, new HVAC, and a new roof with solar panels, offering peace of mind and energy efficiency.
The fenced-in backyard is ideal for pets, gatherings, or quiet evenings, and the driveway offers parking for up to 5 cars. Located steps from Wellwood Park and directly across from the Merchantville Bike Path, this home is perfect for those who enjoy outdoor recreation and is proudly situated in the highly regarded Haddon Heights School District. Move-in ready and full of upgrades—don’t miss your chance to make this exceptional home yours!
Contact an agent
Home facts
- Year built:1955
- Listing ID #:NJCD2104244
- Added:45 day(s) ago
- Updated:January 11, 2026 at 02:42 PM
Rooms and interior
- Bedrooms:3
- Total bathrooms:1
- Full bathrooms:1
- Living area:1,792 sq. ft.
Heating and cooling
- Cooling:Central A/C
- Heating:90% Forced Air, Natural Gas
Structure and exterior
- Roof:Shingle
- Year built:1955
- Building area:1,792 sq. ft.
- Lot area:0.17 Acres
Schools
- High school:HADDON HEIGHTS H.S.
- Middle school:MERCHANTVILLE
- Elementary school:MERCHANTVILLE E.S.
Utilities
- Water:Public
- Sewer:Public Septic
Finances and disclosures
- Price:$350,000
- Price per sq. ft.:$195.31
- Tax amount:$8,494 (2024)
New listings near 610 W Chestnut Ave
- New
 $349,900Active3 beds 3 baths1,861 sq. ft.
$349,900Active3 beds 3 baths1,861 sq. ft.41 Alexander Ave, MERCHANTVILLE, NJ 08109
MLS# NJCD2108488Listed by: REAL OF PENNSYLVANIA - Open Sun, 10 to 11:30amNew
 $185,000Active2 beds 1 baths1,152 sq. ft.
$185,000Active2 beds 1 baths1,152 sq. ft.24 Chapel Ave, MERCHANTVILLE, NJ 08109
MLS# NJCD2108600Listed by: GARDEN STATE PROPERTIES GROUP - MERCHANTVILLE  $439,900Active5 beds -- baths2,736 sq. ft.
$439,900Active5 beds -- baths2,736 sq. ft.412 W Maple Ave, MERCHANTVILLE, NJ 08109
MLS# NJCD2107414Listed by: GARDEN STATE PROPERTIES GROUP - MEDFORD $430,000Active3 beds 2 baths1,680 sq. ft.
$430,000Active3 beds 2 baths1,680 sq. ft.137 S Centre St, MERCHANTVILLE, NJ 08109
MLS# NJCD2106334Listed by: AI BROKERS LLC $315,000Pending3 beds 1 baths1,144 sq. ft.
$315,000Pending3 beds 1 baths1,144 sq. ft.217 Glenwood Ave, MERCHANTVILLE, NJ 08109
MLS# NJCD2105008Listed by: HOF REALTY $299,900Pending2 beds 3 baths1,400 sq. ft.
$299,900Pending2 beds 3 baths1,400 sq. ft.12 E Maple Ave #18, MERCHANTVILLE, NJ 08109
MLS# NJCD2087008Listed by: WEICHERT REALTORS - MOORESTOWN $350,000Active5 beds 2 baths2,808 sq. ft.
$350,000Active5 beds 2 baths2,808 sq. ft.10 Church Rd, MERCHANTVILLE, NJ 08109
MLS# NJCD2105096Listed by: RE/MAX OF CHERRY HILL $339,900Active2 beds -- baths2,512 sq. ft.
$339,900Active2 beds -- baths2,512 sq. ft.116 N Centre St, MERCHANTVILLE, NJ 08109
MLS# NJCD2103220Listed by: PRIME REALTY PARTNERS $405,000Active3 beds 2 baths1,847 sq. ft.
$405,000Active3 beds 2 baths1,847 sq. ft.124 Ivins Ave, MERCHANTVILLE, NJ 08109
MLS# NJCD2103228Listed by: AI BROKERS LLC
