52 Forage Dr, Mickleton, NJ 08056
Local realty services provided by:Better Homes and Gardens Real Estate Maturo
52 Forage Dr,Mickleton, NJ 08056
$760,000
- 4 Beds
- 3 Baths
- - sq. ft.
- Single family
- Sold
Listed by:robert w. barnhardt, jr. jr.
Office:exp realty, llc.
MLS#:NJGL2060670
Source:BRIGHTMLS
Sorry, we are unable to map this address
Price summary
- Price:$760,000
About this home
Step into luxury with this stunning home in the desirable Fox Hollow section of East Greenwich Township. Featuring an elegant stone-accented front elevation and a side-entry garage, this home makes a striking first impression. Out back, enjoy the expansive yard from your large composite deck with low-maintenance vinyl railings. Inside, 9-foot ceilings enhance the spacious feel of the first floor. The gourmet kitchen is a chef’s dream with granite countertops, 42" cabinets, and a massive center island—open to the dramatic two-story family room with a cozy fireplace. The first floor also includes a private study, powder room, formal living room, and dining room—all richly detailed with crown molding, chair rail, and shadowbox trim. A front and back solid oak staircase with wrought iron spindles adds both function and style. Upstairs, the primary suite features vaulted ceilings and a luxurious en-suite bath. Three additional generously sized bedrooms with crown molding and a full hall bath complete the second level. The full finished basement offers endless possibilities for additional living, entertaining, or workspace. This is the one you’ve been waiting for.
Contact an agent
Home facts
- Year built:2014
- Listing ID #:NJGL2060670
- Added:64 day(s) ago
- Updated:October 01, 2025 at 06:42 PM
Rooms and interior
- Bedrooms:4
- Total bathrooms:3
- Full bathrooms:2
- Half bathrooms:1
Heating and cooling
- Cooling:Central A/C
- Heating:Forced Air, Natural Gas
Structure and exterior
- Roof:Shingle
- Year built:2014
Utilities
- Water:Public
- Sewer:Public Sewer
Finances and disclosures
- Price:$760,000
- Tax amount:$15,414 (2025)
New listings near 52 Forage Dr
- Coming SoonOpen Sat, 1 to 4pm
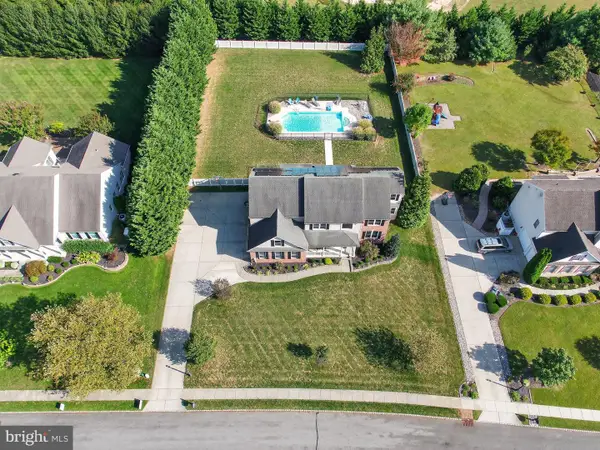 $750,000Coming Soon4 beds 3 baths
$750,000Coming Soon4 beds 3 baths562 Partridge Ct, MICKLETON, NJ 08056
MLS# NJGL2064692Listed by: COMPASS NEW JERSEY, LLC - MOORESTOWN - New
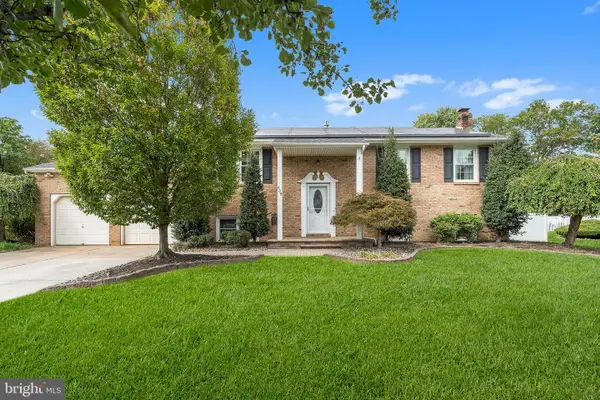 $525,000Active4 beds 2 baths1,988 sq. ft.
$525,000Active4 beds 2 baths1,988 sq. ft.409 Catalba Ave, MICKLETON, NJ 08056
MLS# NJGL2064306Listed by: REDFIN - Open Sat, 1 to 3pmNew
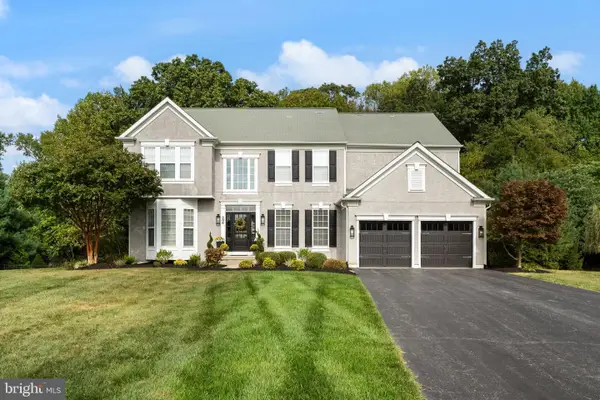 $770,000Active5 beds 4 baths3,168 sq. ft.
$770,000Active5 beds 4 baths3,168 sq. ft.206 Sullivan Dr, MICKLETON, NJ 08056
MLS# NJGL2064428Listed by: EXP REALTY, LLC 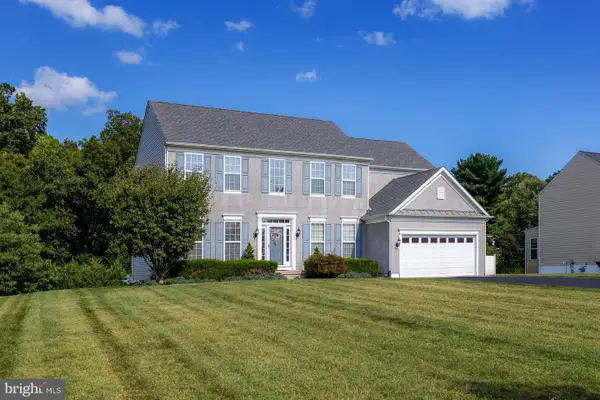 $699,900Pending4 beds 3 baths2,664 sq. ft.
$699,900Pending4 beds 3 baths2,664 sq. ft.202 Sullivan Dr, MICKLETON, NJ 08056
MLS# NJGL2062434Listed by: REAL BROKER, LLC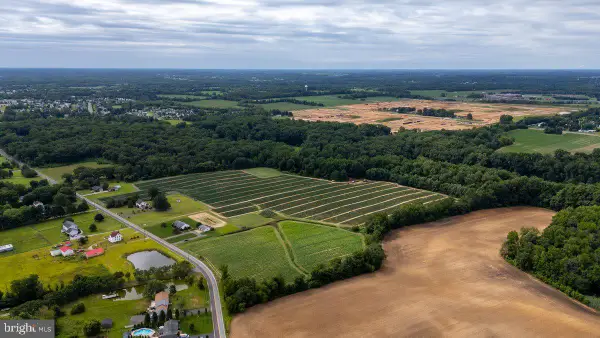 $795,000Active23.13 Acres
$795,000Active23.13 Acres71 W Tomlin Station Rd, MICKLETON, NJ 08056
MLS# NJGL2062430Listed by: KELLER WILLIAMS REALTY - WASHINGTON TOWNSHIP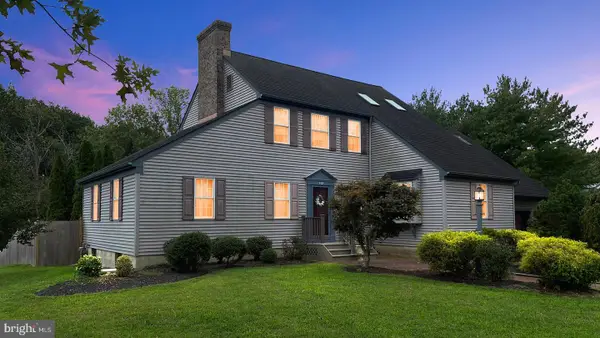 $649,900Active3 beds 3 baths2,656 sq. ft.
$649,900Active3 beds 3 baths2,656 sq. ft.552 Hereford Ln, MICKLETON, NJ 08056
MLS# NJGL2062374Listed by: KW EMPOWER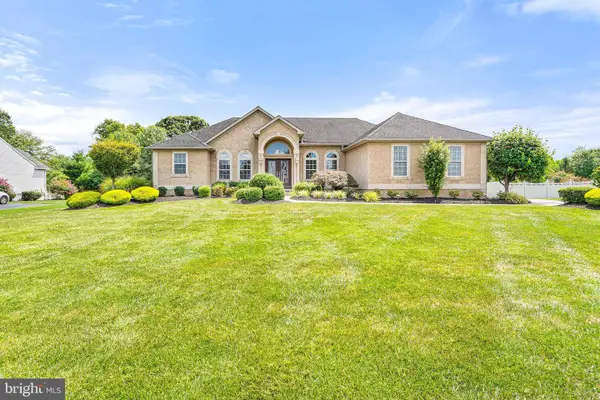 $879,900Active4 beds 2 baths4,030 sq. ft.
$879,900Active4 beds 2 baths4,030 sq. ft.846 Cymbeline Ct, MICKLETON, NJ 08056
MLS# NJGL2062218Listed by: KELLER WILLIAMS - MAIN STREET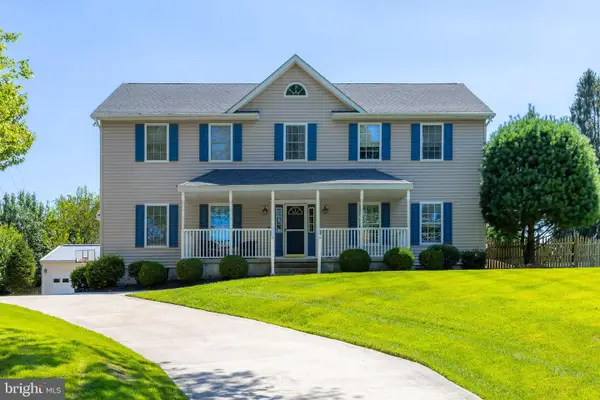 $575,000Pending4 beds 3 baths3,782 sq. ft.
$575,000Pending4 beds 3 baths3,782 sq. ft.604 Kings Hwy, MICKLETON, NJ 08056
MLS# NJGL2061762Listed by: KELLER WILLIAMS REALTY - WASHINGTON TOWNSHIP- Coming Soon
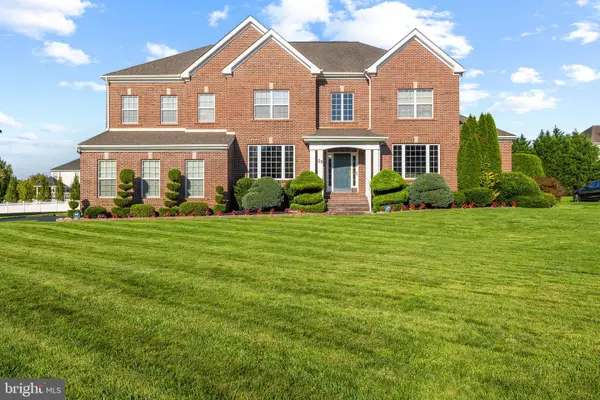 $935,000Coming Soon6 beds 5 baths
$935,000Coming Soon6 beds 5 baths50 Curtmantle Rd, MICKLETON, NJ 08056
MLS# NJGL2061816Listed by: HOMESMART FIRST ADVANTAGE REALTY 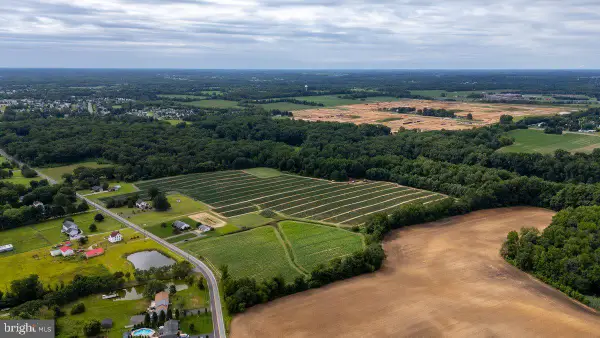 $595,000Active16.81 Acres
$595,000Active16.81 Acres0 Tomlin St Rd, MICKLETON, NJ 08056
MLS# NJGL2061600Listed by: KELLER WILLIAMS REALTY - WASHINGTON TOWNSHIP
