108 Bonnie Drive, Middletown, NJ 07748
Local realty services provided by:Better Homes and Gardens Real Estate Maturo
108 Bonnie Drive,Middletown, NJ 07748
$751,000
- 3 Beds
- 3 Baths
- - sq. ft.
- Single family
- Sold
Listed by:dennis freshnock
Office:re/max first class
MLS#:22520427
Source:NJ_MOMLS
Sorry, we are unable to map this address
Price summary
- Price:$751,000
About this home
Welcome to this spacious and well-maintained 3-bedroom, 2.5-bath home located in the Middletown. This home offers an ideal combination of comfort, convenience, and lifestyle.
Enjoy an open floor plan with a bright living room and dining room featuring elegant vaulted ceilings. The inviting family room flows into the eat-in kitchen, which opens through sliders to a patio area — perfect for outdoor dining and entertaining next to your private in-ground pool.
All three bedrooms are generously sized, including a spacious master bedroom with ample closet space. A full basement adds additional storage or future living space options.
Commuters will love the location, just minutes from the NYC Fast Ferry, NJ Transit train station, and NYC bus, offering quick and easy access to the city.
Contact an agent
Home facts
- Year built:1987
- Listing ID #:22520427
- Added:70 day(s) ago
- Updated:September 18, 2025 at 07:43 PM
Rooms and interior
- Bedrooms:3
- Total bathrooms:3
- Full bathrooms:2
- Half bathrooms:1
Heating and cooling
- Cooling:Central Air
- Heating:Forced Air, Natural Gas
Structure and exterior
- Roof:Shingle
- Year built:1987
Schools
- High school:Middle North
- Middle school:Thorne
- Elementary school:Harmony
Utilities
- Water:Public
- Sewer:Public Sewer
Finances and disclosures
- Price:$751,000
- Tax amount:$8,625 (2024)
New listings near 108 Bonnie Drive
- Open Sat, 11am to 1pmNew
 $475,000Active4 beds 2 baths1,575 sq. ft.
$475,000Active4 beds 2 baths1,575 sq. ft.32 Dakota Avenue, North Middletown, NJ 07748
MLS# 22528300Listed by: WEICHERT REALTORS-RUMSON - Open Sat, 12 to 2pmNew
 $849,000Active3 beds 3 baths2,454 sq. ft.
$849,000Active3 beds 3 baths2,454 sq. ft.20 Devon Road, Middletown, NJ 07748
MLS# 22528247Listed by: GREEN LIGHT REALTY - Open Sat, 11am to 1pmNew
 $880,000Active4 beds 3 baths2,072 sq. ft.
$880,000Active4 beds 3 baths2,072 sq. ft.17 Winding Brook Way, Middletown, NJ 07748
MLS# 22527964Listed by: KELLER WILLIAMS REALTY CENTRAL MONMOUTH - New
 $1,199,000Active4 beds 4 baths2,972 sq. ft.
$1,199,000Active4 beds 4 baths2,972 sq. ft.63 Green Meadow Boulevard, Middletown, NJ 07748
MLS# 22528124Listed by: WEICHERT REALTORS-RUMSON - New
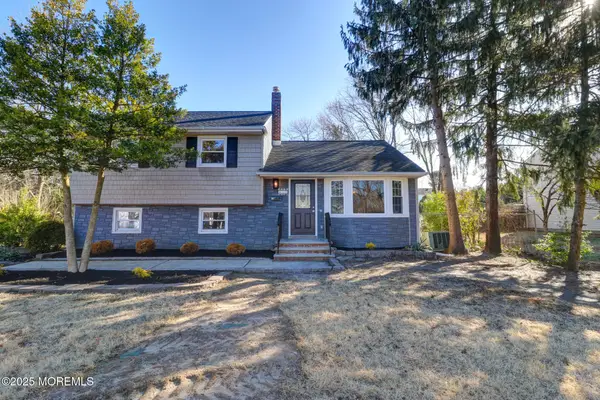 $754,999Active4 beds 3 baths2,148 sq. ft.
$754,999Active4 beds 3 baths2,148 sq. ft.42 Cherry Tree Farm Road, Middletown, NJ 07748
MLS# 22527970Listed by: KELLER WILLIAMS REALTY CENTRAL MONMOUTH - New
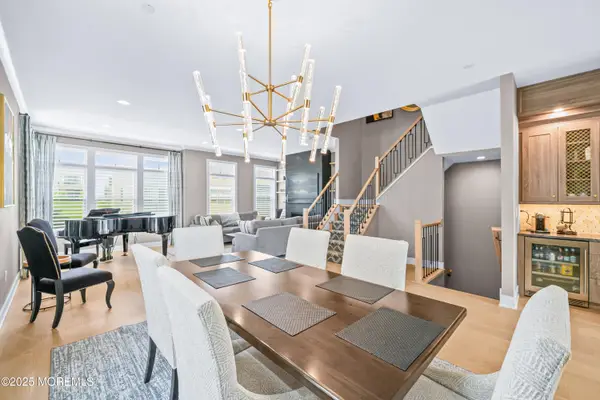 $967,000Active3 beds 4 baths2,949 sq. ft.
$967,000Active3 beds 4 baths2,949 sq. ft.31 Valiant Court, Middletown, NJ 07748
MLS# 22527641Listed by: EXP REALTY - New
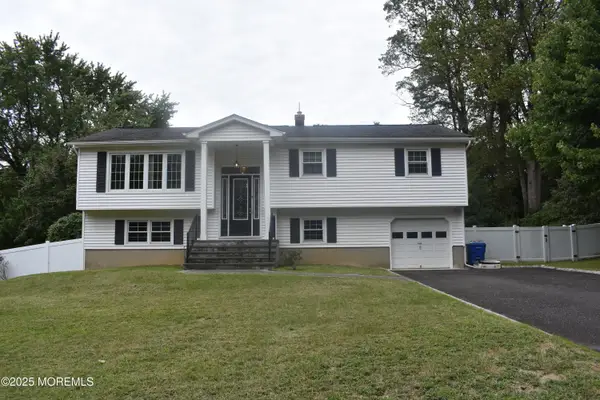 $849,000Active5 beds 3 baths2,300 sq. ft.
$849,000Active5 beds 3 baths2,300 sq. ft.164 Heights Terrace, Middletown, NJ 07748
MLS# 22527606Listed by: REALTY ONE GROUP CENTRAL - Open Sun, 10am to 12pmNew
 $699,000Active3 beds 2 baths1,692 sq. ft.
$699,000Active3 beds 2 baths1,692 sq. ft.78 Crestview Drive, Middletown, NJ 07748
MLS# 22527495Listed by: O'BRIEN REALTY, LLC - New
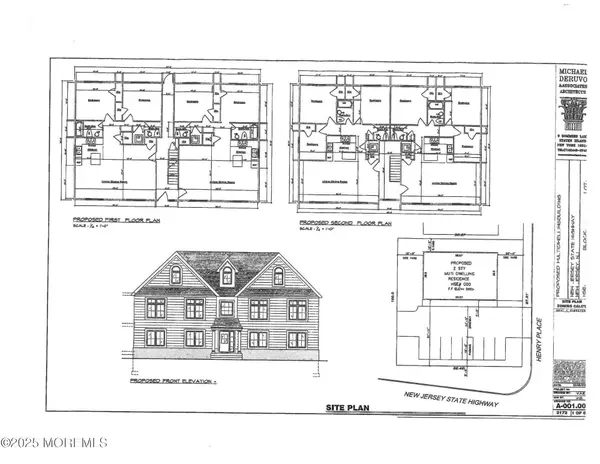 $325,000Active0.23 Acres
$325,000Active0.23 Acres516 Henry Place, Middletown, NJ 07748
MLS# 22527200Listed by: C21 THOMSON & CO. 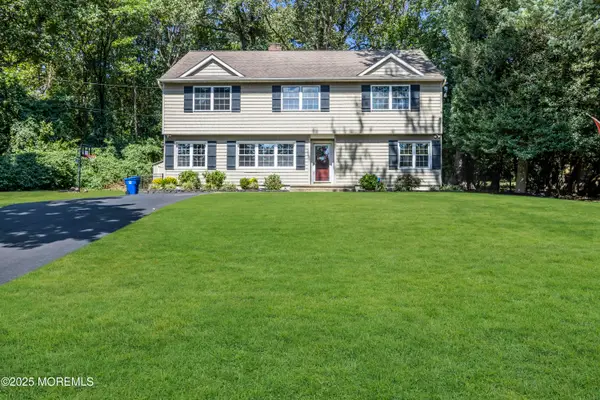 $889,000Active4 beds 3 baths2,612 sq. ft.
$889,000Active4 beds 3 baths2,612 sq. ft.561 Kings Highway, Middletown, NJ 07748
MLS# 22526853Listed by: RE/MAX FIRST CLASS
