192 Clubhouse Drive, Middletown, NJ 07748
Local realty services provided by:Better Homes and Gardens Real Estate Elite
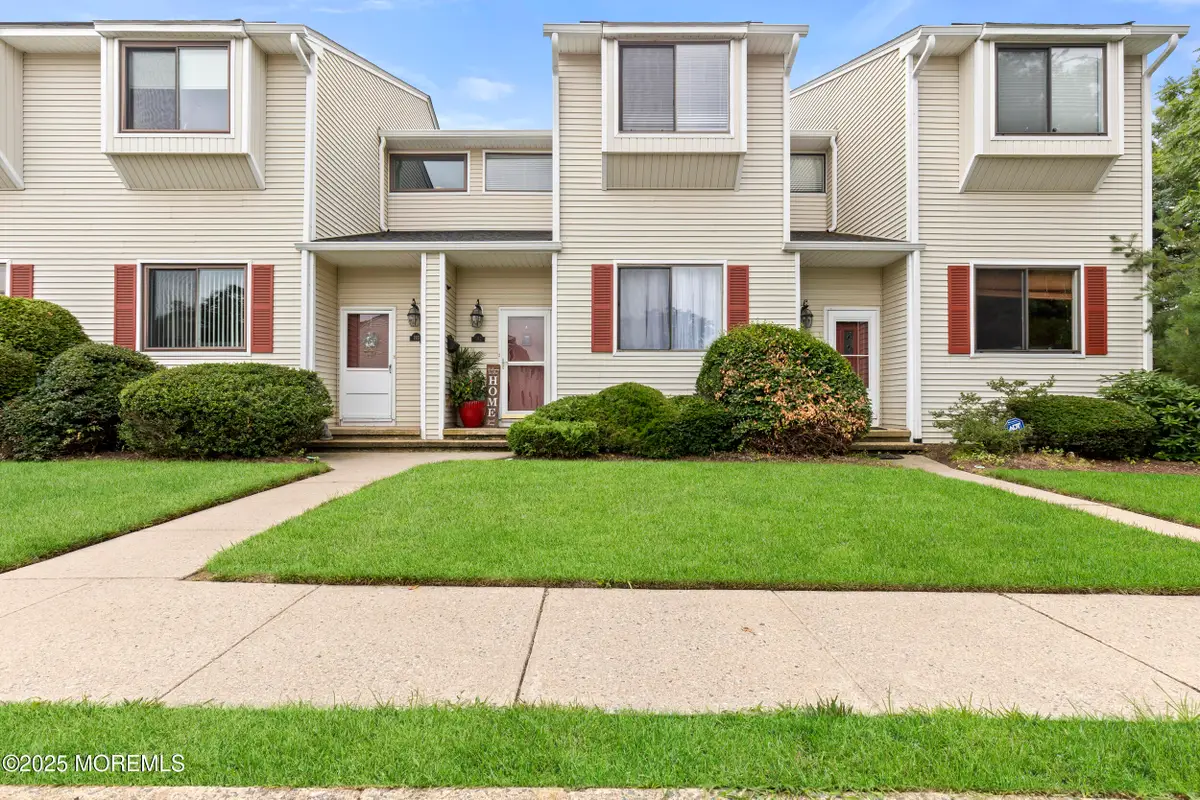
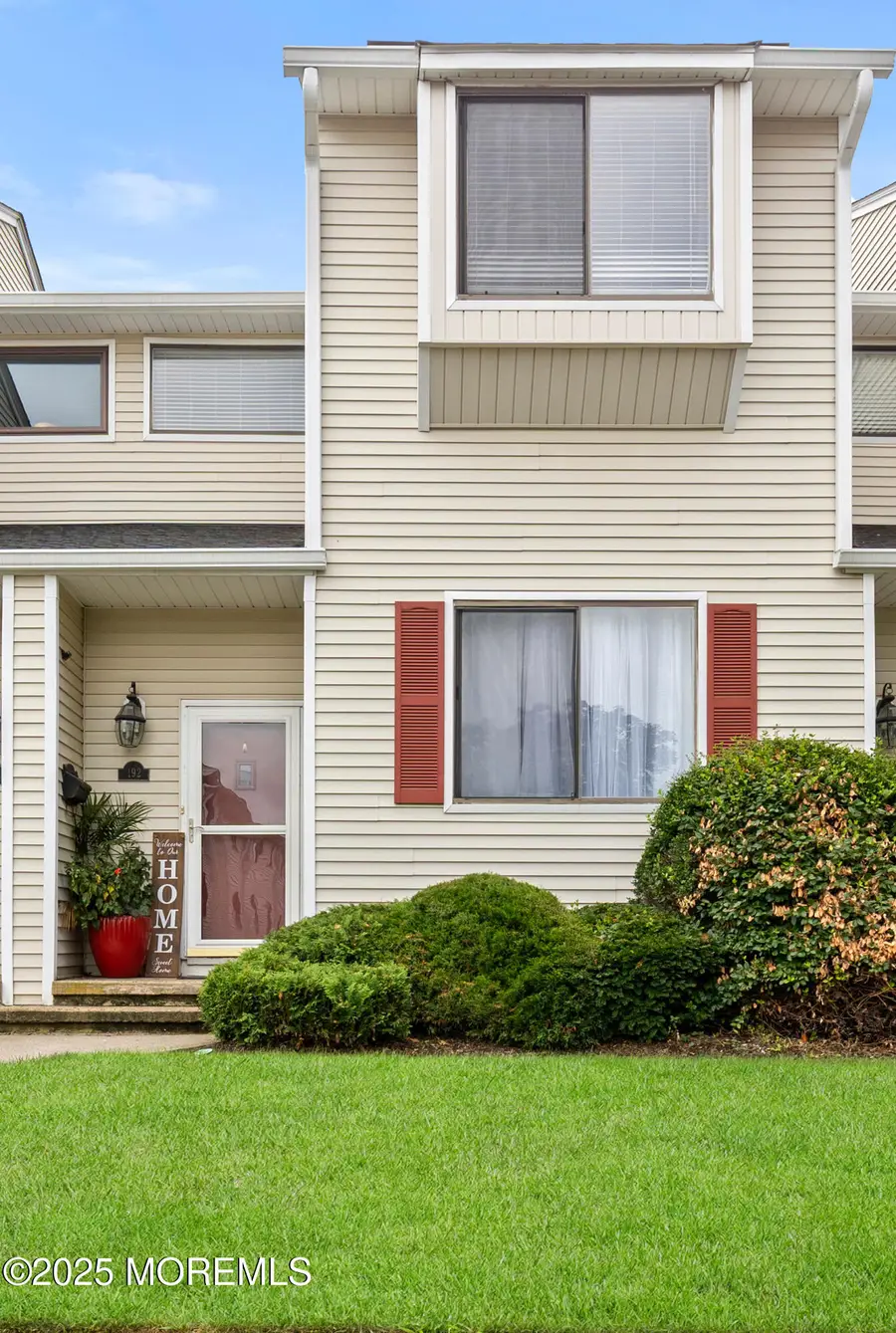
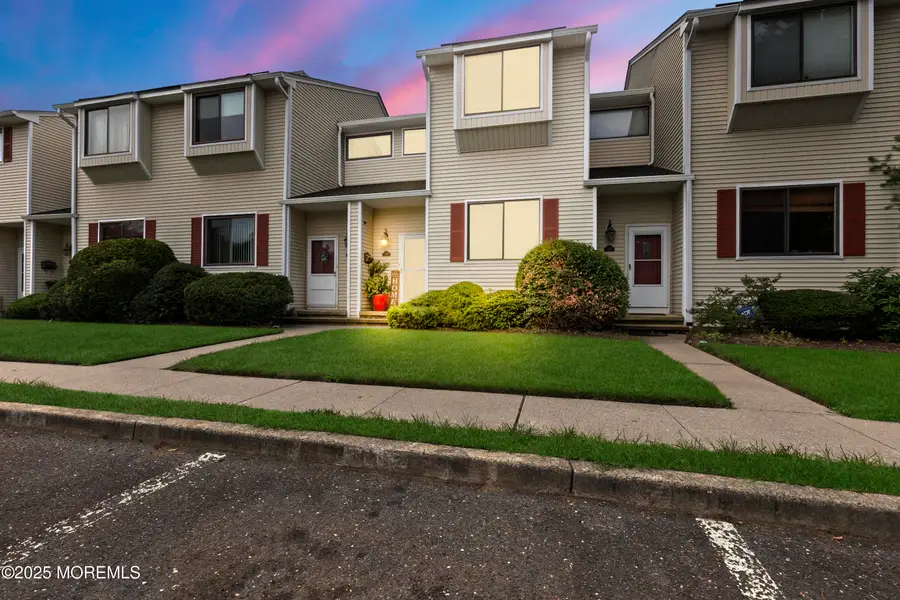
192 Clubhouse Drive,Middletown, NJ 07748
$469,999
- 2 Beds
- 2 Baths
- 1,510 sq. ft.
- Condominium
- Pending
Listed by:gabriel mendoza
Office:keller williams realty spring lake
MLS#:22521040
Source:NJ_MOMLS
Price summary
- Price:$469,999
- Price per sq. ft.:$311.26
- Monthly HOA dues:$379
About this home
Welcome to this 3-level townhouse offering the perfect blend of comfort, space, and convenience. Featuring 2 spacious bedrooms, 1.5 bathrooms, and 1,510 sq ft of thoughtfully finished living space, this home is ideal for those seeking both style and functionality.
Enjoy a bright and inviting main level with open living and dining areas, perfect for entertaining. The walkout basement adds versatility with an electric fireplace and access to a private patio—ideal for relaxing or hosting guests.
Located in the desirable Cherry Tree Village community, residents enjoy access to tennis courts, basketball courts, and a playground. Plus, you're just minutes from major highways, top-rated schools, local restaurants, shopping, and New Jersey's beautiful beaches. 2 Bedrooms | 1.5 Baths
3 Finished Levels
Walkout Basement with Fireplace
Private Patio
Pet-Friendly Community
Prime Middletown Location
Whether you're a first-time buyer or looking to downsize without sacrificing space, this condo is a must-see.
Your next home might just be waiting for you here! in Middletown, NJ.
Contact an agent
Home facts
- Year built:1979
- Listing Id #:22521040
- Added:28 day(s) ago
- Updated:August 08, 2025 at 03:39 PM
Rooms and interior
- Bedrooms:2
- Total bathrooms:2
- Full bathrooms:1
- Half bathrooms:1
- Living area:1,510 sq. ft.
Heating and cooling
- Cooling:Central Air
- Heating:Forced Air, Natural Gas
Structure and exterior
- Roof:Shingle
- Year built:1979
- Building area:1,510 sq. ft.
- Lot area:0.04 Acres
Schools
- High school:Middle North
- Middle school:Thorne
- Elementary school:Harmony
Utilities
- Water:Public
- Sewer:Public Sewer
Finances and disclosures
- Price:$469,999
- Price per sq. ft.:$311.26
- Tax amount:$6,330 (2024)
New listings near 192 Clubhouse Drive
- New
 $584,900Active3 beds 2 baths1,520 sq. ft.
$584,900Active3 beds 2 baths1,520 sq. ft.230 Main Street, Port Monmouth, NJ 07758
MLS# 22524610Listed by: PASCHON REALTY LLC - New
 $759,000Active3 beds 2 baths1,500 sq. ft.
$759,000Active3 beds 2 baths1,500 sq. ft.9 Brentwood Terrace, New Monmouth, NJ 07748
MLS# 22524581Listed by: LIGHTHOUSE REALTY OF NJ, LLC - Open Sun, 1 to 3pmNew
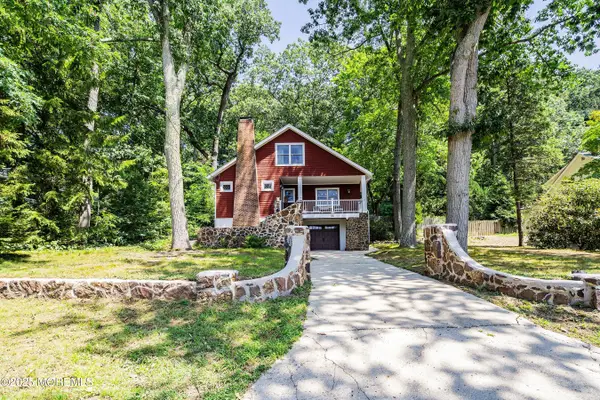 $699,900Active3 beds 2 baths1,654 sq. ft.
$699,900Active3 beds 2 baths1,654 sq. ft.26 Mountainside Avenue, Atlantic Highlands, NJ 07716
MLS# 22524544Listed by: BERKSHIRE HATHAWAY HOMESERVICES FOX & ROACH - RED BANK - Open Sat, 12:30 to 2:30pmNew
 $1,299,000Active4 beds 4 baths2,972 sq. ft.
$1,299,000Active4 beds 4 baths2,972 sq. ft.63 Green Meadow Boulevard, Middletown, NJ 07748
MLS# 22524509Listed by: WEICHERT REALTORS-RUMSON - Coming SoonOpen Sat, 12 to 3pm
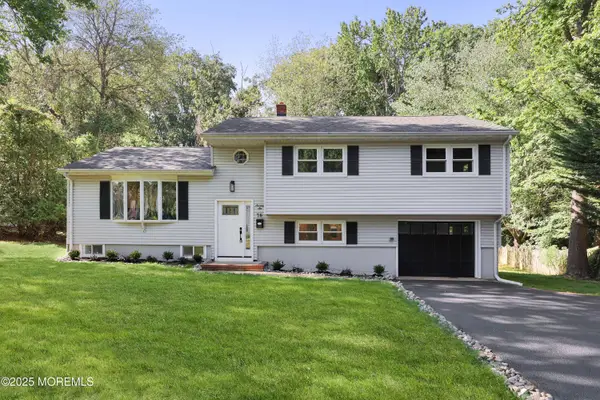 $799,900Coming Soon3 beds 2 baths
$799,900Coming Soon3 beds 2 baths76 Swartzel Drive, Middletown, NJ 07748
MLS# 22524516Listed by: COLDWELL BANKER REALTY - New
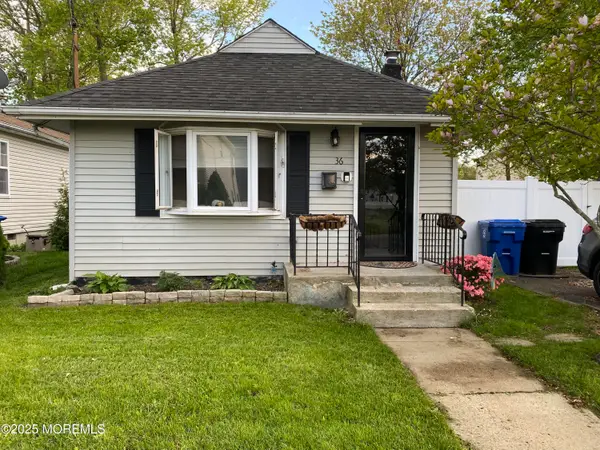 $315,000Active2 beds 1 baths874 sq. ft.
$315,000Active2 beds 1 baths874 sq. ft.36 Taylor Avenue, North Middletown, NJ 07748
MLS# 22524461Listed by: KELLER WILLIAMS REALTY WEST MONMOUTH - Coming SoonOpen Sat, 11am to 1pm
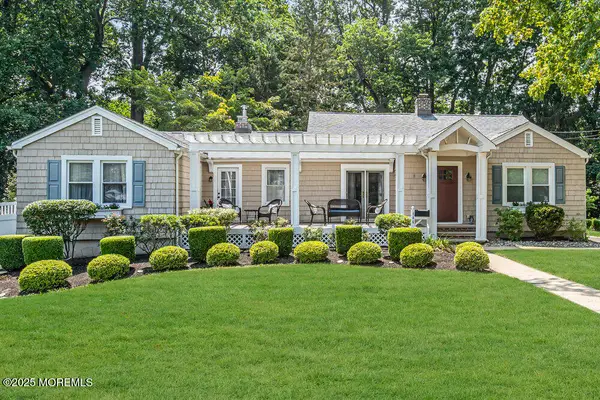 $819,000Coming Soon4 beds 3 baths
$819,000Coming Soon4 beds 3 baths106 Lake Shore Drive, Red Bank, NJ 07701
MLS# 22524435Listed by: KELLER WILLIAMS REALTY EAST MONMOUTH - New
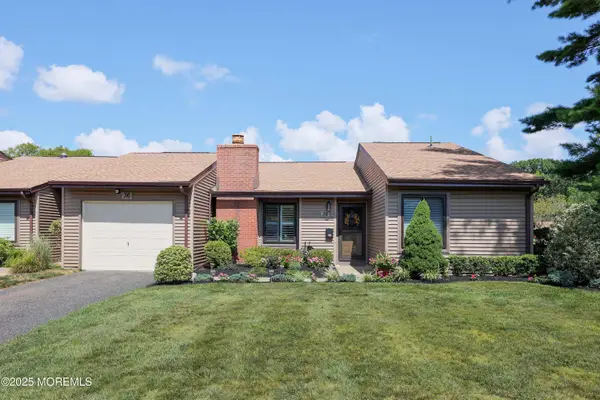 $649,000Active2 beds 2 baths1,200 sq. ft.
$649,000Active2 beds 2 baths1,200 sq. ft.36 Concord Court, Red Bank, NJ 07701
MLS# 22524289Listed by: O'BRIEN REALTY, LLC - Open Sun, 12 to 2pmNew
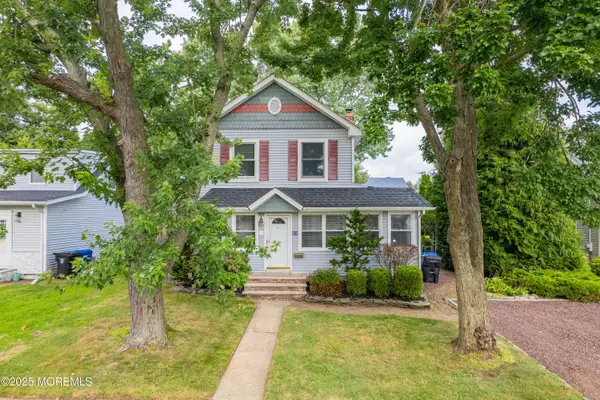 $594,900Active3 beds 2 baths
$594,900Active3 beds 2 baths23 Leonard Avenue, Leonardo, NJ 07737
MLS# 22524287Listed by: EXP REALTY - Coming SoonOpen Fri, 5 to 7pm
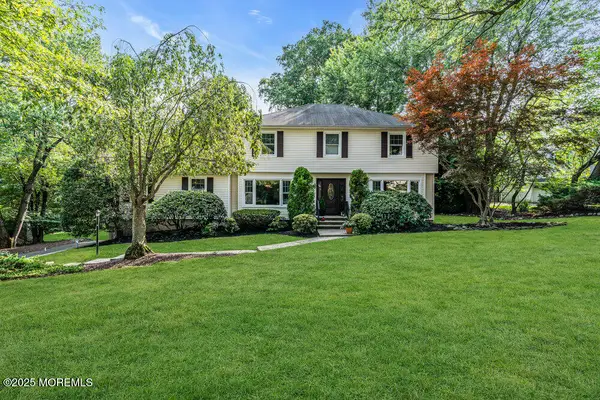 $1,049,000Coming Soon4 beds 3 baths
$1,049,000Coming Soon4 beds 3 baths28 Doherty Drive, Middletown, NJ 07748
MLS# 22524273Listed by: BERKSHIRE HATHAWAY HOMESERVICES FOX & ROACH - RUMSON
