236 Clubhouse Drive, Middletown, NJ 07748
Local realty services provided by:Better Homes and Gardens Real Estate Elite
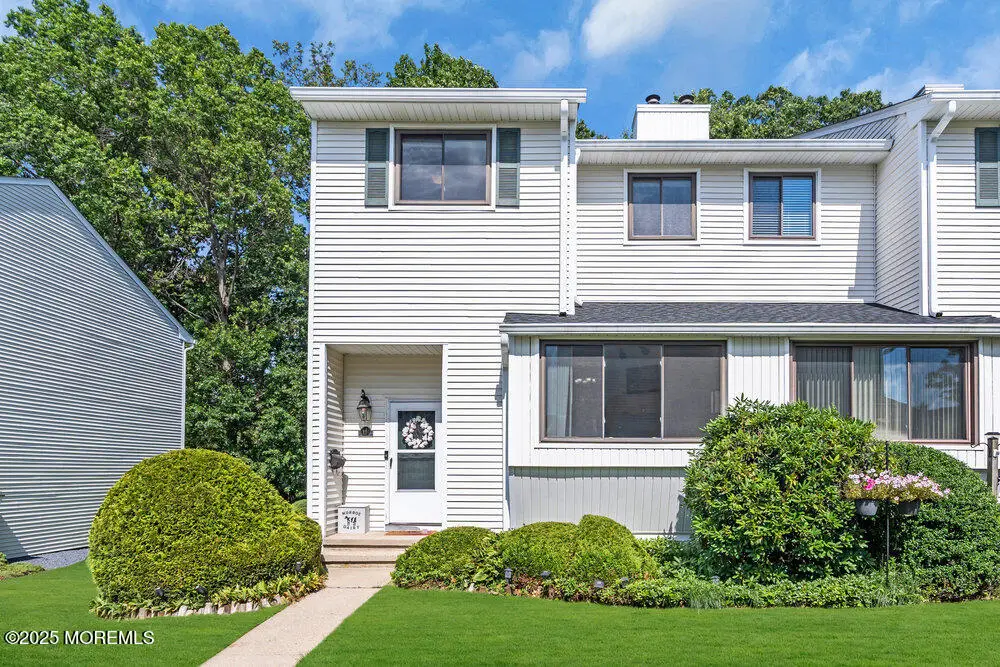
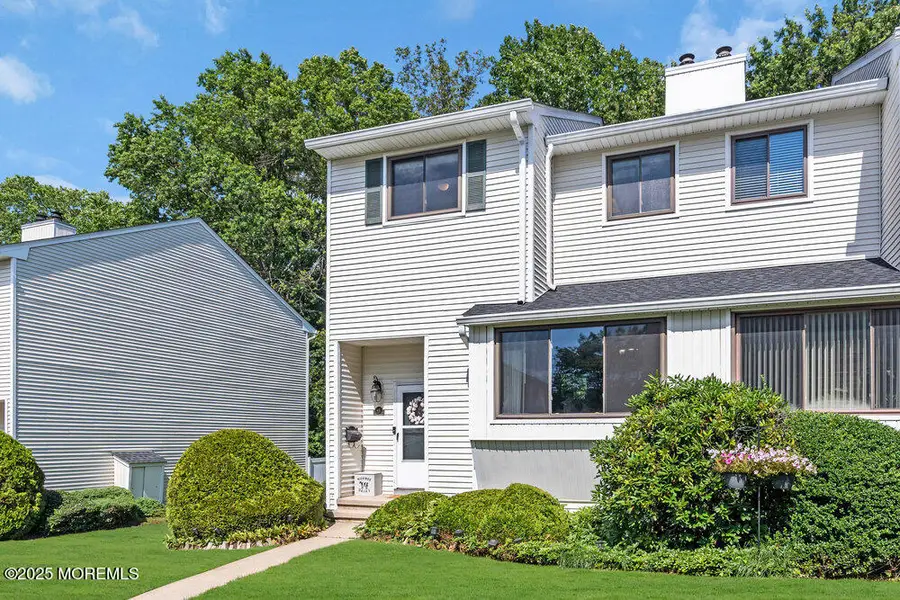
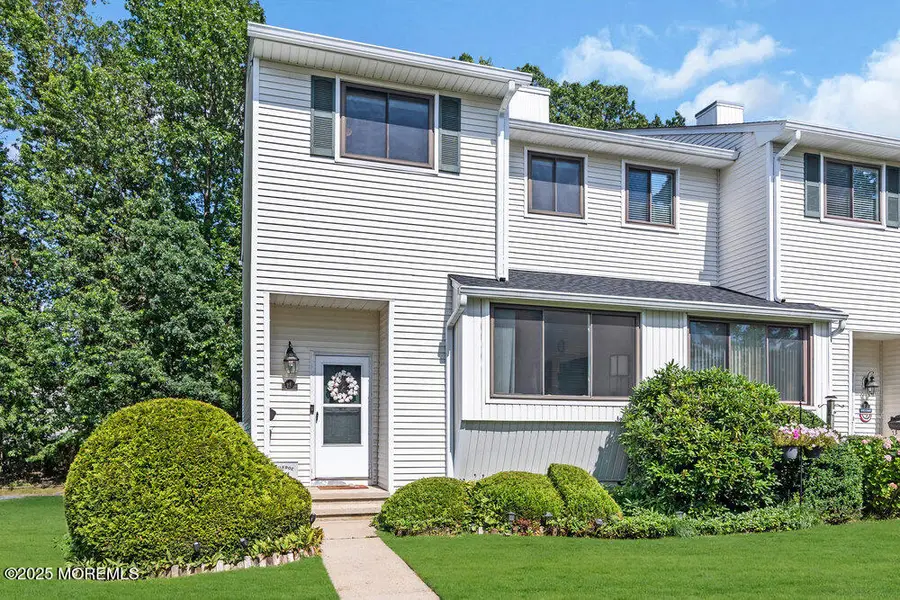
Listed by:jacqueline mazzucco
Office:keller williams realty central monmouth
MLS#:22520482
Source:NJ_MOMLS
Price summary
- Price:$500,000
- Price per sq. ft.:$298.69
- Monthly HOA dues:$365
About this home
Fabulous End-Unit Townhome in Sought-After Middletown Community of Cherry Tree Village. Discover comfort and convenience in this spacious 3-bedroom, Two and 1/2 bath townhome spanning three beautifully finished levels. This desirable end-unit offers extra privacy and natural light, with a covered front entry that welcomes you into a warm foyer. The main level features a bright and open great room with a cozy fireplace, seamlessly connected to the dining area—perfect for entertaining. The eat-in kitchen includes a breakfast nook and a pantry for added storage and functionality. Upstairs, the generous primary suite boasts a private bath newer with a stall shower. Two additional bedrooms share a full hallway bath, ideal for family or guests. The full walk-out basement expands your living space with an oversized recreation room, perfect for movie nights or a home gym. A separate laundry room and utility room offer added convenience. Step outside to your private, fenced-in patio great for relaxing or hosting gatherings.
Enjoy an array of thoughtfully maintained amenities designed to enhance your lifestyle. Spend the day staying active on the tennis and basketball courts or unwind while exploring the community playground. A perfect blend of recreation and relaxation awaits just steps from home.
Living in Middletown, NJ means enjoying the best of both worlds: a peaceful, suburban atmosphere with convenient access to beaches, parks, top-rated schools, and NYC commuter routes. Residents love the small-town charm combined with vibrant community events, excellent dining options, and a variety of outdoor recreation making it a perfect place to call home.
This well-maintained home offers space, style, and location all in one package don't miss it!
Contact an agent
Home facts
- Year built:1979
- Listing Id #:22520482
- Added:34 day(s) ago
- Updated:July 23, 2025 at 02:39 AM
Rooms and interior
- Bedrooms:3
- Total bathrooms:3
- Full bathrooms:2
- Half bathrooms:1
- Living area:1,674 sq. ft.
Heating and cooling
- Cooling:Central Air
- Heating:Forced Air, Natural Gas
Structure and exterior
- Roof:Shingle
- Year built:1979
- Building area:1,674 sq. ft.
- Lot area:0.07 Acres
Schools
- High school:Middle North
- Middle school:Thorne
- Elementary school:Harmony
Utilities
- Water:Public
- Sewer:Public Sewer
Finances and disclosures
- Price:$500,000
- Price per sq. ft.:$298.69
- Tax amount:$6,374 (2024)
New listings near 236 Clubhouse Drive
- Open Sat, 11am to 1pmNew
 $875,000Active5 beds 4 baths3,346 sq. ft.
$875,000Active5 beds 4 baths3,346 sq. ft.3 Renier Court, Middletown, NJ 07748
MLS# 22524597Listed by: HERITAGE HOUSE SOTHEBY'S INTERNATIONAL REALTY - New
 $584,900Active3 beds 2 baths1,520 sq. ft.
$584,900Active3 beds 2 baths1,520 sq. ft.230 Main Street, Port Monmouth, NJ 07758
MLS# 22524610Listed by: PASCHON REALTY LLC - New
 $759,000Active3 beds 2 baths1,500 sq. ft.
$759,000Active3 beds 2 baths1,500 sq. ft.9 Brentwood Terrace, New Monmouth, NJ 07748
MLS# 22524581Listed by: LIGHTHOUSE REALTY OF NJ, LLC - Open Sun, 1 to 3pmNew
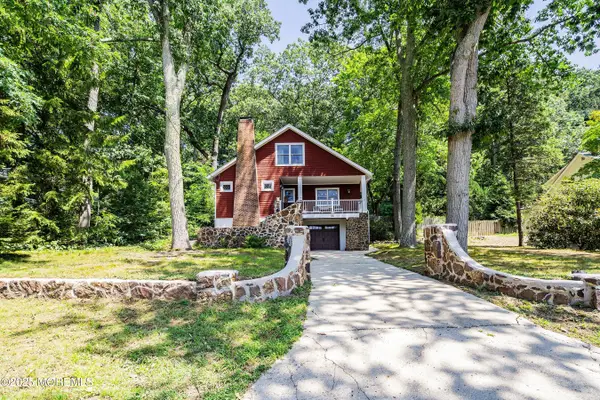 $699,900Active3 beds 2 baths1,654 sq. ft.
$699,900Active3 beds 2 baths1,654 sq. ft.26 Mountainside Avenue, Atlantic Highlands, NJ 07716
MLS# 22524544Listed by: BERKSHIRE HATHAWAY HOMESERVICES FOX & ROACH - RED BANK - Open Sat, 12:30 to 2:30pmNew
 $1,299,000Active4 beds 4 baths2,972 sq. ft.
$1,299,000Active4 beds 4 baths2,972 sq. ft.63 Green Meadow Boulevard, Middletown, NJ 07748
MLS# 22524509Listed by: WEICHERT REALTORS-RUMSON - Coming SoonOpen Sat, 12 to 3pm
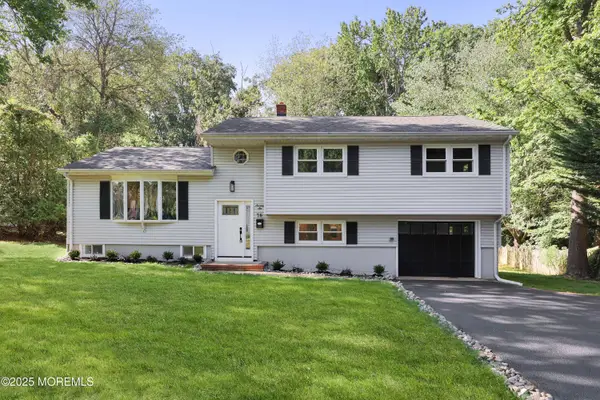 $799,900Coming Soon3 beds 2 baths
$799,900Coming Soon3 beds 2 baths76 Swartzel Drive, Middletown, NJ 07748
MLS# 22524516Listed by: COLDWELL BANKER REALTY - New
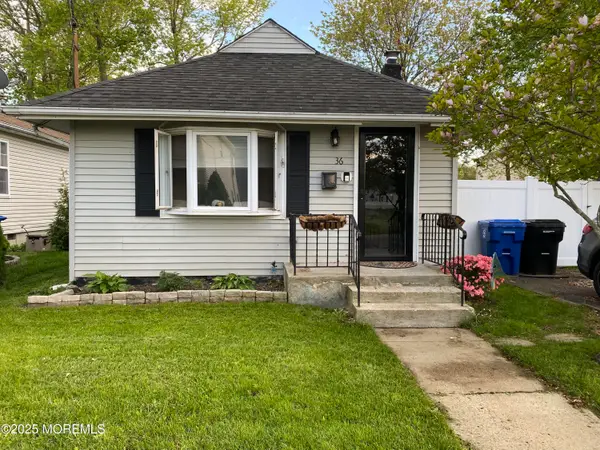 $315,000Active2 beds 1 baths874 sq. ft.
$315,000Active2 beds 1 baths874 sq. ft.36 Taylor Avenue, North Middletown, NJ 07748
MLS# 22524461Listed by: KELLER WILLIAMS REALTY WEST MONMOUTH - Coming SoonOpen Sat, 11am to 1pm
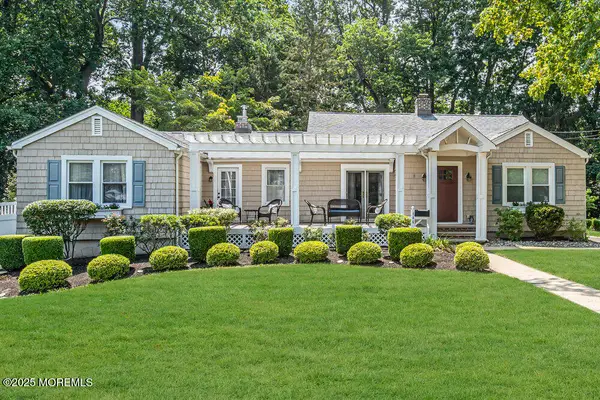 $819,000Coming Soon4 beds 3 baths
$819,000Coming Soon4 beds 3 baths106 Lake Shore Drive, Red Bank, NJ 07701
MLS# 22524435Listed by: KELLER WILLIAMS REALTY EAST MONMOUTH - New
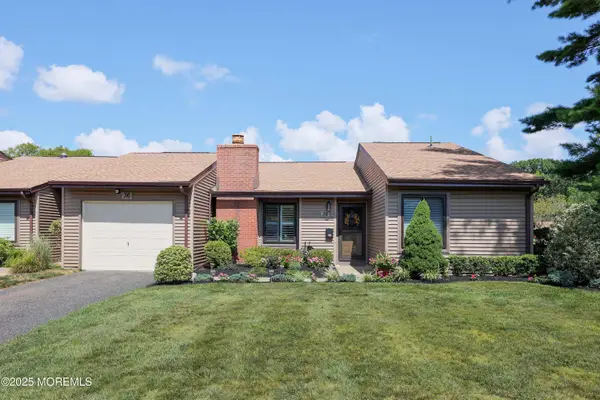 $649,000Active2 beds 2 baths1,200 sq. ft.
$649,000Active2 beds 2 baths1,200 sq. ft.36 Concord Court, Red Bank, NJ 07701
MLS# 22524289Listed by: O'BRIEN REALTY, LLC - Open Sun, 12 to 2pmNew
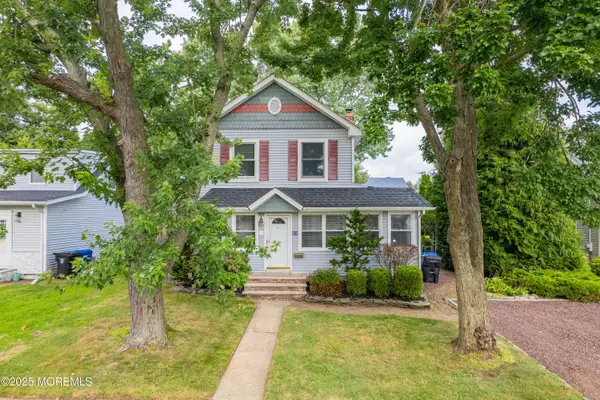 $594,900Active3 beds 2 baths
$594,900Active3 beds 2 baths23 Leonard Avenue, Leonardo, NJ 07737
MLS# 22524287Listed by: EXP REALTY
