- BHGRE®
- New Jersey
- Middletown
- 63 Pate Drive
63 Pate Drive, Middletown, NJ 07748
Local realty services provided by:Better Homes and Gardens Real Estate Murphy & Co.
63 Pate Drive,Middletown, NJ 07748
$685,000
- 3 Beds
- 4 Baths
- 2,300 sq. ft.
- Condominium
- Pending
Listed by: thomas r adinolfi
Office: robert defalco realty inc.
MLS#:22525795
Source:NJ_MOMLS
Price summary
- Price:$685,000
- Price per sq. ft.:$297.83
- Monthly HOA dues:$200
About this home
Welcome to this refined three-bedroom, 2 full and 2 half bath townhouse situated in the tranquil Harmony Glen community. This residence is positioned at the end of a quiet cul-de-sac, backing onto mature woodlands to offer privacy and natural beauty.
The main level features an open concept design that maximizes natural light through expansive windows, creating a bright and inviting living space ideal for relaxation or entertainment. The gourmet kitchen is equipped with a center island, double bezel Granite countertops, Stainless Steel Appliances, elegant Cherrywood Cabinetry, a custom tile backsplash, and 18-inch ceramic flooring designed to meet the needs of both everyday living and hosting guests.
On the first floor, a versatile family room opens to the kitchen which provides direct patio access and includes a convenient half bath excellent for outdoor gatherings or peaceful mornings. Upstairs, the primary suite features an oversized walk-in closet, decorative tray ceiling with ambient lighting, dual granite vanity sinks, and a spacious soaking tub, offering a spa-like retreat. Two additional bedrooms and a full contemporary bathroom with granite countertop complete this level.
Additional amenities include nine-foot ceilings, Brazilian cherry hardwood floors, crown moldings, recessed lighting, and a full walkout basement, providing ample storage and flexible space for various uses. A spacious double car garage further enhances functionality.
Enjoy the outdoors from a generous 20-foot deck overlooking serene woods perfect for morning coffee or enjoying tranquil dining. Conveniently located within Middletown Township, the home is just ten minutes from the Belford ferry, allowing efficient access to New York City. Proximity to public transit, shopping, dining, and the Jersey Shore contributes to a highly desirable address. Your new home awaits!
Contact an agent
Home facts
- Year built:2012
- Listing ID #:22525795
- Added:157 day(s) ago
- Updated:January 30, 2026 at 01:42 AM
Rooms and interior
- Bedrooms:3
- Total bathrooms:4
- Full bathrooms:2
- Half bathrooms:2
- Living area:2,300 sq. ft.
Heating and cooling
- Cooling:Central Air
- Heating:Forced Air, Natural Gas
Structure and exterior
- Roof:Shingle, Sloping
- Year built:2012
- Building area:2,300 sq. ft.
- Lot area:0.02 Acres
Schools
- High school:Middle South
- Middle school:Thompson
- Elementary school:Middletown Village
Utilities
- Water:Public
- Sewer:Public Sewer
Finances and disclosures
- Price:$685,000
- Price per sq. ft.:$297.83
- Tax amount:$9,041 (2024)
New listings near 63 Pate Drive
- Coming Soon
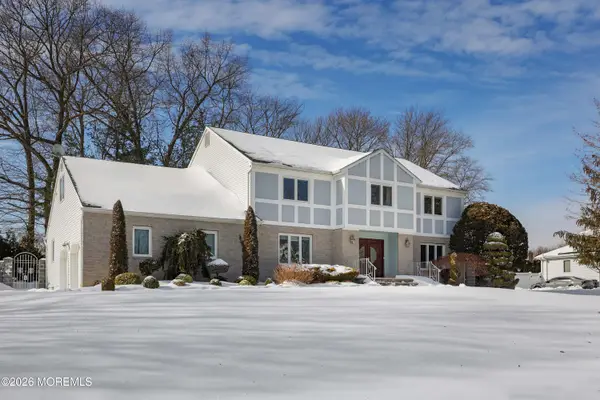 $1,199,000Coming Soon5 beds 4 baths
$1,199,000Coming Soon5 beds 4 baths31 Verrazano Drive, Middletown, NJ 07748
MLS# 22602669Listed by: EXP REALTY - Open Sat, 12 to 2pmNew
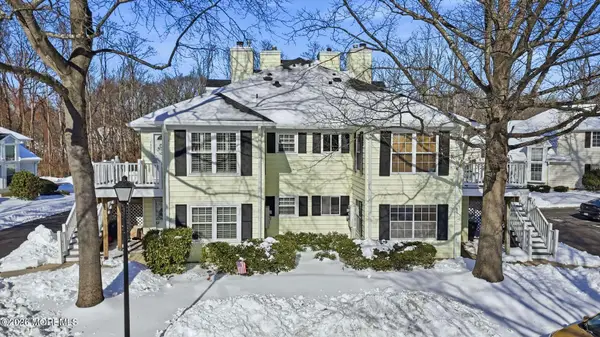 $329,000Active1 beds 1 baths1,086 sq. ft.
$329,000Active1 beds 1 baths1,086 sq. ft.1502 Buckingham Circle, Middletown, NJ 07748
MLS# 22602667Listed by: KELLER WILLIAMS PROSPERITY REALTY - New
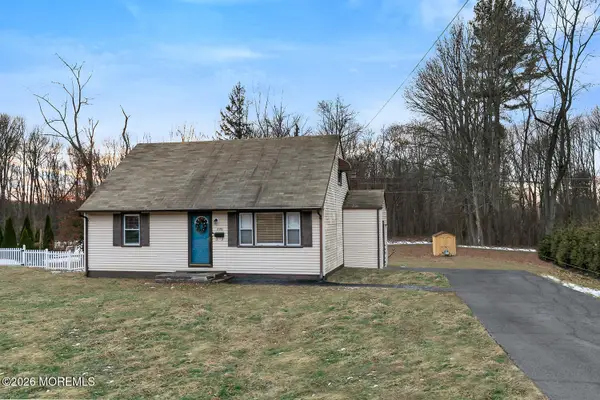 $419,000Active4 beds 1 baths1,305 sq. ft.
$419,000Active4 beds 1 baths1,305 sq. ft.598 East Road, Middletown, NJ 07748
MLS# 22602545Listed by: C21 THOMSON & CO. - New
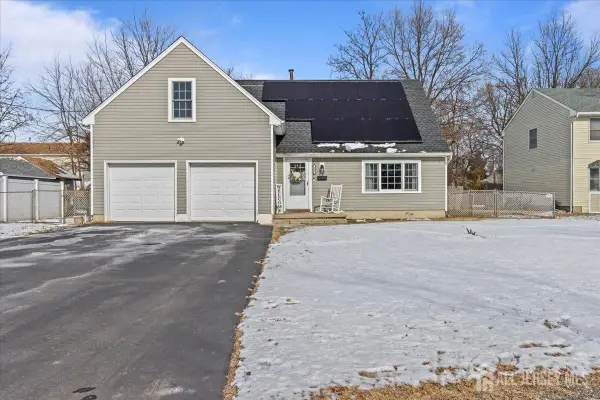 $569,000Active3 beds 2 baths
$569,000Active3 beds 2 baths-401 Port Monmouth Road, Middletown, NJ 07748
MLS# 2610173RListed by: DRIFTWOOD REAL ESTATE GROUP - Coming SoonOpen Sat, 12 to 4pm
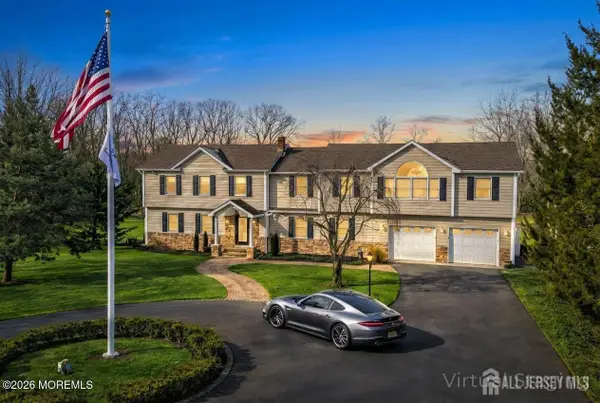 $1,125,000Coming Soon5 beds 3 baths
$1,125,000Coming Soon5 beds 3 baths-760 Harmony Road, Middletown, NJ 07748
MLS# 2610160RListed by: KELLER WILLIAMS WEST MONMOUTH - Open Sat, 11am to 2pmNew
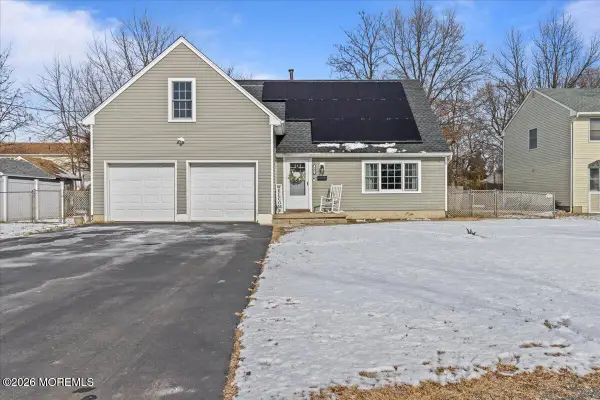 $569,000Active3 beds 2 baths1,960 sq. ft.
$569,000Active3 beds 2 baths1,960 sq. ft.401 Port Monmouth Road, North Middletown, NJ 07748
MLS# 22602463Listed by: DRIFTWOOD REAL ESTATE GROUP - New
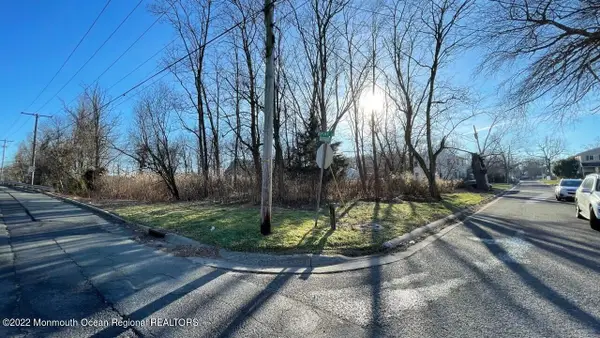 $59,000Active0.19 Acres
$59,000Active0.19 Acres0 Bray Avenue, North Middletown, NJ 07748
MLS# 22602218Listed by: BERKSHIRE HATHAWAY HOMESERVICES FOX & ROACH - SPRING LAKE - New
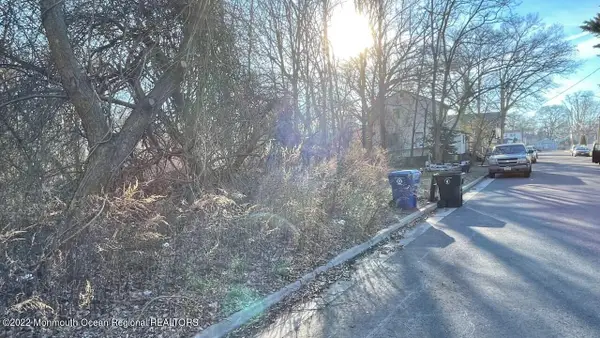 $35,000Active0.23 Acres
$35,000Active0.23 Acres0 End Avenue, North Middletown, NJ 07748
MLS# 22602221Listed by: BERKSHIRE HATHAWAY HOMESERVICES FOX & ROACH - SPRING LAKE - New
 $449,990Active2 beds 2 baths1,510 sq. ft.
$449,990Active2 beds 2 baths1,510 sq. ft.424 Middlewood Road, Middletown, NJ 07748
MLS# 22602184Listed by: RE/MAX FIRST REALTY - New
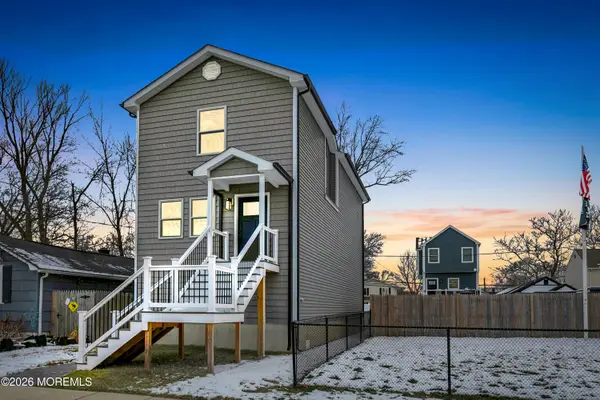 $499,000Active3 beds 2 baths1,432 sq. ft.
$499,000Active3 beds 2 baths1,432 sq. ft.723 Monmouth Parkway, North Middletown, NJ 07748
MLS# 22602102Listed by: C21 THOMSON & CO.

