7 Stoney Brook Dr, MILLSTONE TOWNSHIP, NJ 08510
Local realty services provided by:Better Homes and Gardens Real Estate Reserve
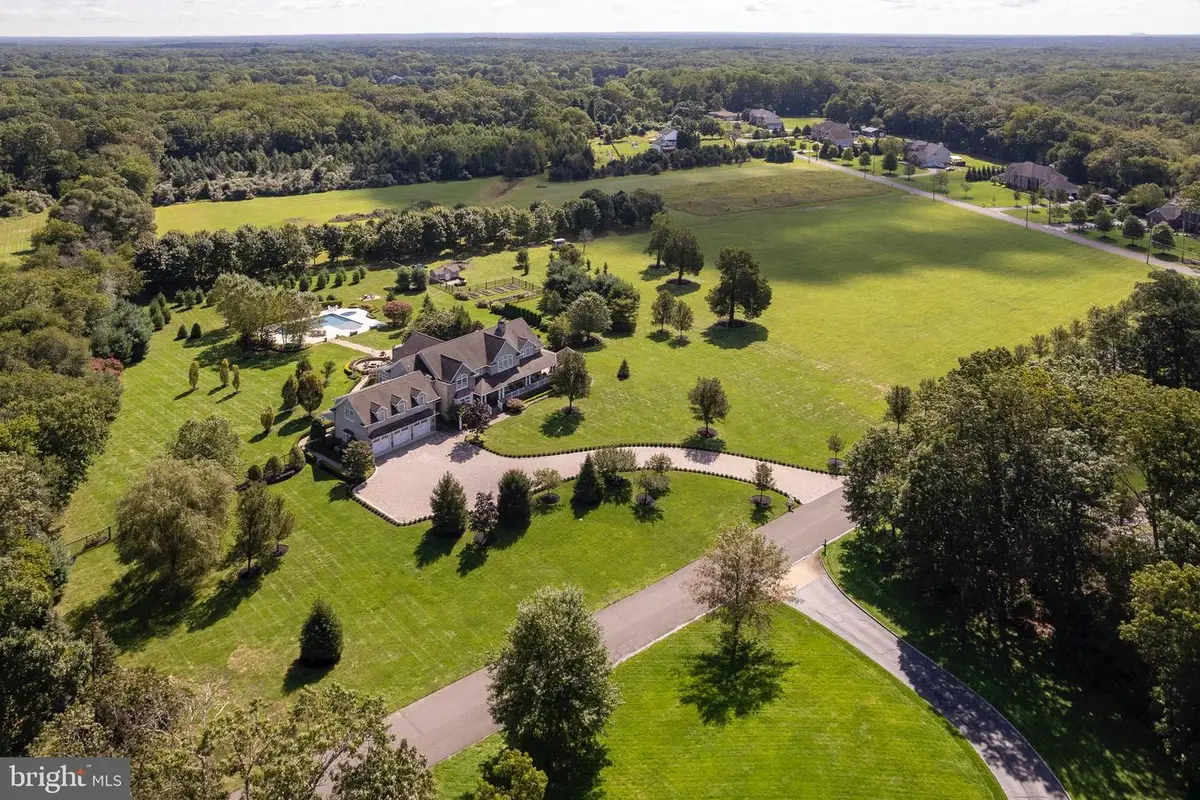
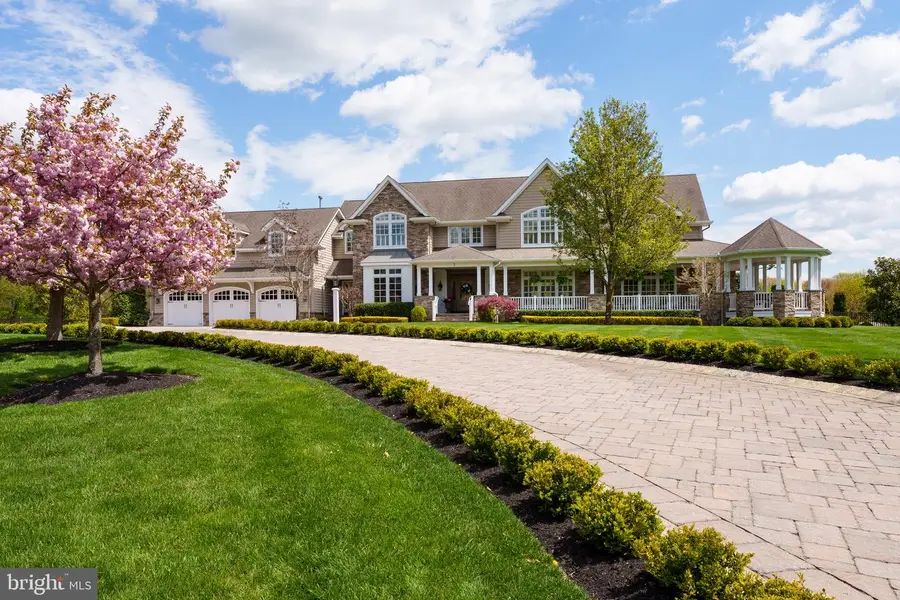
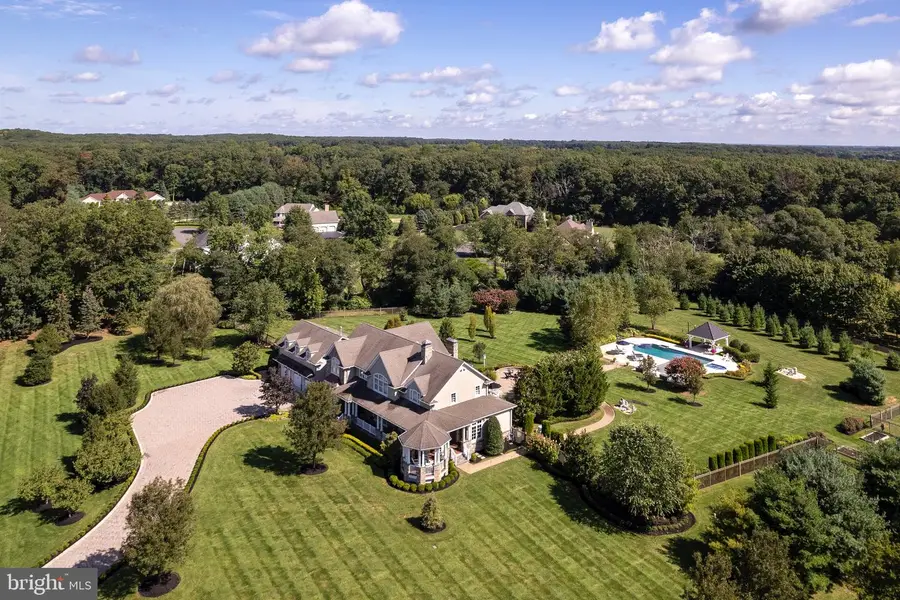
7 Stoney Brook Dr,MILLSTONE TOWNSHIP, NJ 08510
$2,425,000
- 5 Beds
- 5 Baths
- 5,420 sq. ft.
- Single family
- Active
Listed by:grant wagner
Office:callaway henderson sotheby's int'l-princeton
MLS#:NJMM2003728
Source:BRIGHTMLS
Price summary
- Price:$2,425,000
- Price per sq. ft.:$447.42
About this home
Refined Country Estate in the Heart of Horse Country – A Private Resort for Entertaining and Everyday Luxury.
Set on over eight breathtaking acres in New Jersey’s prestigious horse country, this custom-built estate is the epitome of refined country living. The expansive grounds, complete with a beach-entry pool, koi pond with cascading waterfall, firepit, and fenced garden, evoke the feel of a private resort—ideal for grand-scale entertaining or quiet weekend retreats.
A paver driveway flanked by flowering trees leads to a wide front porch and charming gazebo—an idyllic place to welcome guests with a glass of wine or morning coffee. Around back, the outdoor living spaces invite hours of enjoyment, from watching little ones play in the pool to hosting soirées under the pavilion.
Inside, the home is equally impressive. Rich architectural details and bespoke design touches—like a copper-mirrored pantry door, a custom-crafted china hutch, and a rustic wood ceiling in the family room—add depth and personality throughout. The open-concept kitchen is perfectly appointed for hosting, seamlessly connecting to a sunlit breakfast room and a cozy family room with one of the home’s multiple fireplaces. A pub-style bar and richly paneled billiards room, also with a double-sided fireplace, offer additional venues for entertaining.
Upstairs, the luxurious primary suite is a retreat unto itself, featuring a cathedral ceiling, a wall of custom storage, a private dressing room, and a spa-like marble bath with a steam shower. Three additional bedrooms are complemented by a spacious, private guest or au pair suite with a separate entrance—ideal for extended stays or multi-generational living.
Crafted with premium materials and expert construction, the home features multi-zone heating and cooling, and is enhanced by quality brands like Walpole. Whether you’re seeking a full-time residence or a weekend escape, this exceptional property offers the perfect blend of sophistication, comfort, and natural beauty.
Contact an agent
Home facts
- Year built:2006
- Listing Id #:NJMM2003728
- Added:78 day(s) ago
- Updated:August 14, 2025 at 01:41 PM
Rooms and interior
- Bedrooms:5
- Total bathrooms:5
- Full bathrooms:4
- Half bathrooms:1
- Living area:5,420 sq. ft.
Heating and cooling
- Cooling:Central A/C, Programmable Thermostat, Zoned
- Heating:Baseboard - Hot Water, Natural Gas
Structure and exterior
- Roof:Architectural Shingle
- Year built:2006
- Building area:5,420 sq. ft.
- Lot area:8.04 Acres
Utilities
- Water:Well
- Sewer:Private Septic Tank
Finances and disclosures
- Price:$2,425,000
- Price per sq. ft.:$447.42
- Tax amount:$24,265 (2025)
New listings near 7 Stoney Brook Dr
- New
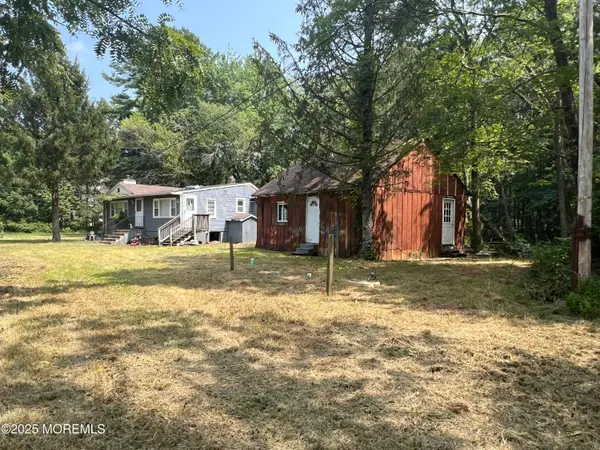 $599,900Active2 beds 1 baths1,204 sq. ft.
$599,900Active2 beds 1 baths1,204 sq. ft.138 Disbrow Hill Road, Millstone, NJ 08535
MLS# 22524608Listed by: KELLER WILLIAMS REALTY CENTRAL MONMOUTH 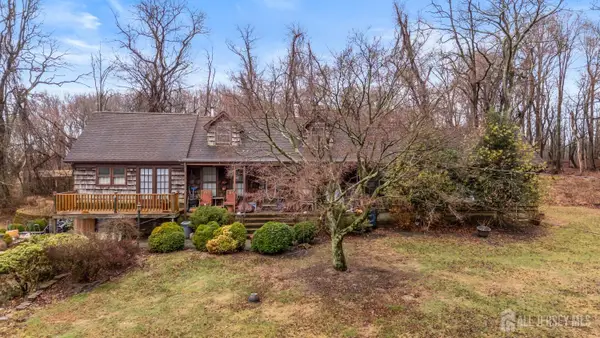 $599,900Active3 beds 1 baths2,418 sq. ft.
$599,900Active3 beds 1 baths2,418 sq. ft.-75 Baird Road, Millstone, NJ 08535
MLS# 2510650RListed by: NEW JERSEY REALTY, LLC.- New
 $889,995Active3 beds 3 baths2,632 sq. ft.
$889,995Active3 beds 3 baths2,632 sq. ft.-56 Prodelin Way, Millstone, NJ 08535
MLS# 2602595RListed by: COLDWELL BANKER REALTY - Open Sun, 12 to 3pmNew
 $785,000Active3 beds 2 baths2,588 sq. ft.
$785,000Active3 beds 2 baths2,588 sq. ft.201 Paint Island Spring Road, Millstone, NJ 08510
MLS# 22524526Listed by: C21/ ACTION PLUS REALTY - Open Sat, 12 to 3pmNew
 $1,479,000Active5 beds 4 baths4,125 sq. ft.
$1,479,000Active5 beds 4 baths4,125 sq. ft.29 Van Hise Drive, Millstone, NJ 08535
MLS# 22524442Listed by: RE/MAX HOMELAND REALTORS - New
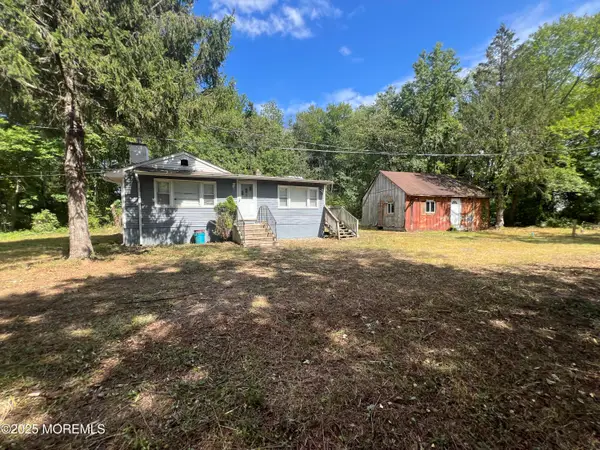 $599,900Active5 beds 2 baths
$599,900Active5 beds 2 baths138 Disbrow Hill Road, Millstone, NJ 08535
MLS# 22523664Listed by: KELLER WILLIAMS REALTY CENTRAL MONMOUTH 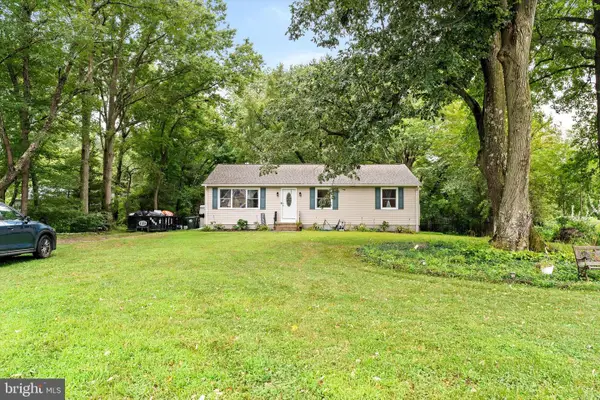 $604,000Active3 beds 1 baths1,344 sq. ft.
$604,000Active3 beds 1 baths1,344 sq. ft.150 Disbrow Hill Rd, MILLSTONE TOWNSHIP, NJ 08535
MLS# NJMM2003868Listed by: KELLER WILLIAMS PREMIER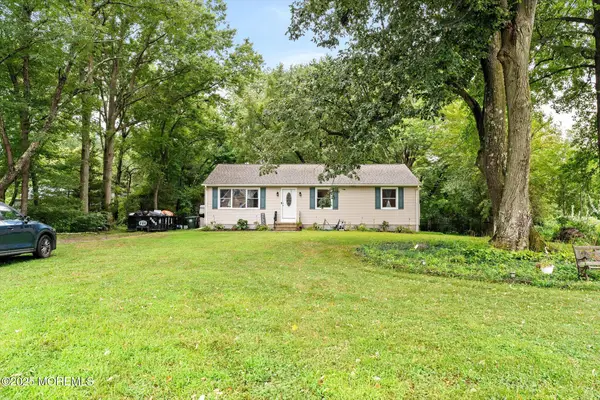 $604,000Active3 beds 1 baths1,344 sq. ft.
$604,000Active3 beds 1 baths1,344 sq. ft.150 Disbrow Hill Road, Millstone, NJ 08535
MLS# 22523236Listed by: KELLER WILLIAMS PREMIER OFFICE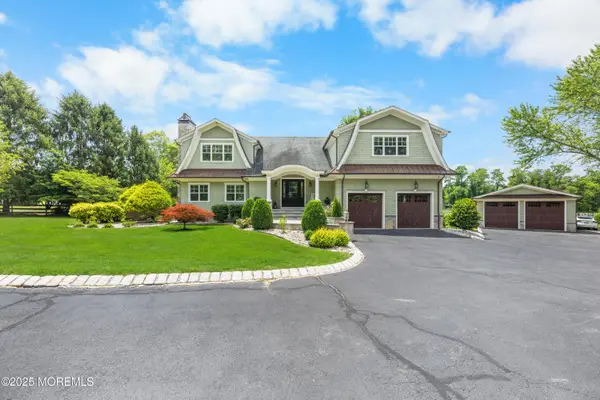 $2,100,000Active5 beds 5 baths4,156 sq. ft.
$2,100,000Active5 beds 5 baths4,156 sq. ft.13 Indian Path, Millstone, NJ 08535
MLS# 22522385Listed by: RE/MAX HOMELAND REALTORS $499,900Active3 beds 2 baths1,596 sq. ft.
$499,900Active3 beds 2 baths1,596 sq. ft.454 Stagecoach Road, Millstone, NJ 08510
MLS# 22522379Listed by: REALTY ONE GROUP EMERGE
