12 Deborah Dr, MILLVILLE, NJ 08332
Local realty services provided by:Better Homes and Gardens Real Estate Valley Partners
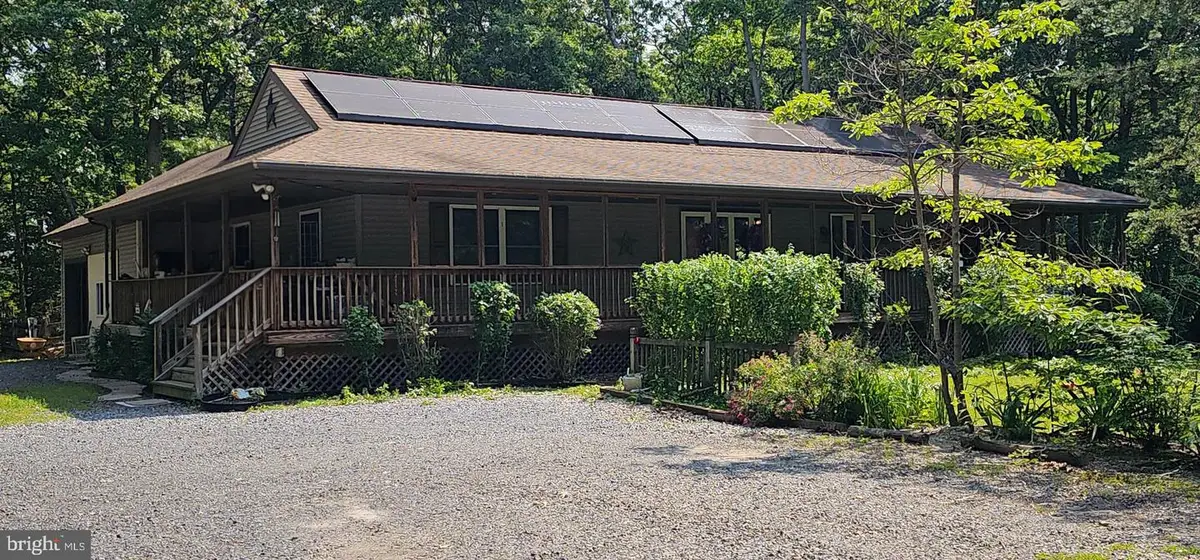
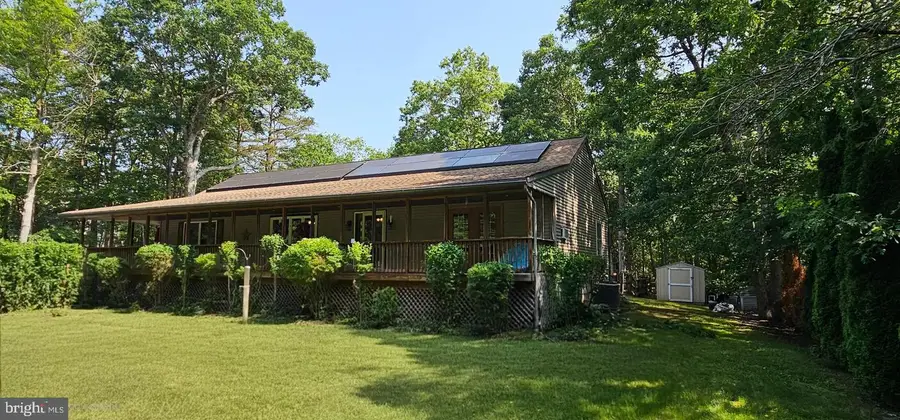
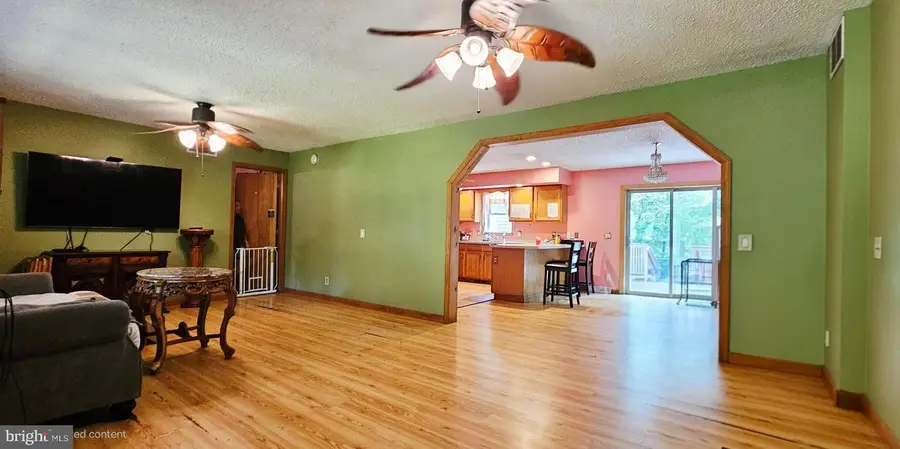
12 Deborah Dr,MILLVILLE, NJ 08332
$439,900
- 3 Beds
- 2 Baths
- 2,432 sq. ft.
- Single family
- Active
Listed by:elaine garrison
Office:tealestate llc.
MLS#:NJCB2023764
Source:BRIGHTMLS
Price summary
- Price:$439,900
- Price per sq. ft.:$180.88
About this home
Nestled on 2.25 acres of mature hardwoods, this home offers comfortable living and income - producing potential. The main residence features 3 bedrooms and 2 baths, while the basements provides 2 bedrooms and 1 bath perfect for guests or extended family. Spacious living room with a bow window, all laminate flooring and access to the dining room. Kitchen offers cabinetry, pantry, breakfast bar with seating and laminate flooring. Oversized primary bedroom with walk-in California closet, window overlooking front yard, primary bath features double vanity, walk-in shower with seat. Basement offers additional living space with bilco door and sup pump and storage space. Two attics, one overhead in garage and one in house. Wrap around decking perfect for morning coffee or evening barbecues, 1/4 acre fenced back yard. Enjoy serene woodland views with plenty of room for gardening. Garage is currently used for pet-grooming studio, seller will convert back before closing.
Don't miss this opportunity to own a versatile home with the perfect blend of privacy, income potential and modern amenities. Schedule your private tour today..
Property being sold "AS IS". Buyer responsible for all inspections and certifications.
Contact an agent
Home facts
- Year built:2004
- Listing Id #:NJCB2023764
- Added:114 day(s) ago
- Updated:August 14, 2025 at 01:41 PM
Rooms and interior
- Bedrooms:3
- Total bathrooms:2
- Full bathrooms:2
- Living area:2,432 sq. ft.
Heating and cooling
- Cooling:Central A/C
- Heating:Forced Air, Natural Gas
Structure and exterior
- Year built:2004
- Building area:2,432 sq. ft.
- Lot area:2 Acres
Schools
- High school:MILLVILLE SENIOR
- Middle school:LAKESIDE
- Elementary school:SILVER RUN SCHOOL
Utilities
- Water:Well
- Sewer:On Site Septic
Finances and disclosures
- Price:$439,900
- Price per sq. ft.:$180.88
- Tax amount:$8,781 (2024)
New listings near 12 Deborah Dr
- Open Sat, 11am to 2pmNew
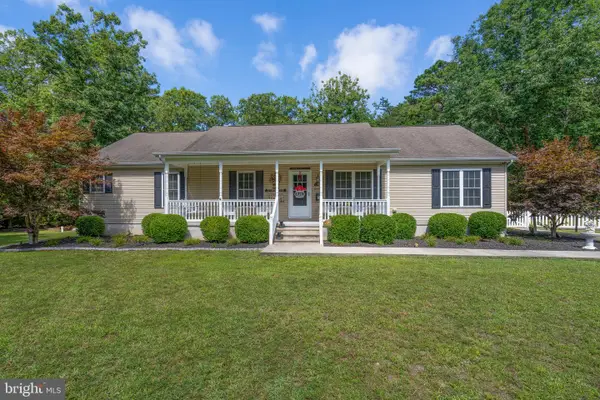 $410,000Active3 beds 2 baths1,920 sq. ft.
$410,000Active3 beds 2 baths1,920 sq. ft.5680 Robbins Ave, MILLVILLE, NJ 08332
MLS# NJCB2025546Listed by: COLDWELL BANKER EXCEL REALTY - New
 $329,000Active3 beds 3 baths1,776 sq. ft.
$329,000Active3 beds 3 baths1,776 sq. ft.1317 Joann Dr, MILLVILLE, NJ 08332
MLS# NJCB2025788Listed by: A J FALCIANI REALTY - New
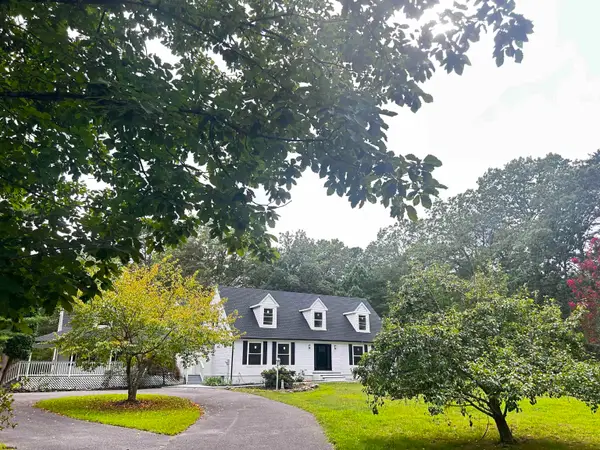 $585,000Active5 beds 4 baths
$585,000Active5 beds 4 baths715 Ramah Road, Millville, NJ 08332
MLS# 599285Listed by: BALSLEY/LOSCO - New
 $150,000Active4 beds 1 baths1,694 sq. ft.
$150,000Active4 beds 1 baths1,694 sq. ft.324 W Main St W, MILLVILLE, NJ 08332
MLS# NJCB2025746Listed by: DEPALMA REALTY - New
 $277,200Active3 beds 3 baths1,680 sq. ft.
$277,200Active3 beds 3 baths1,680 sq. ft.5 Whitaker Ct, MILLVILLE, NJ 08332
MLS# NJCB2025730Listed by: OMNI REAL ESTATE PROFESSIONALS - Coming Soon
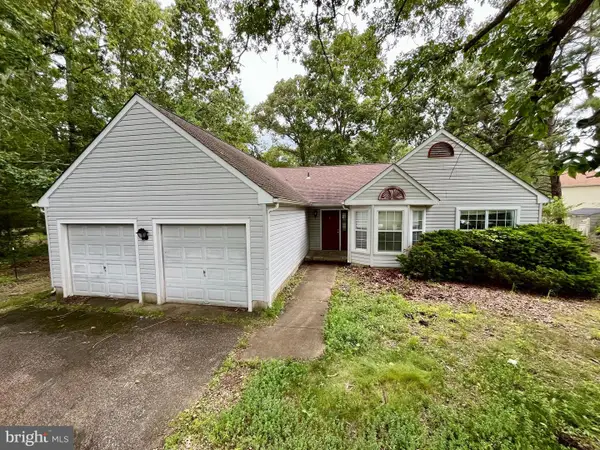 $260,000Coming Soon3 beds 2 baths
$260,000Coming Soon3 beds 2 baths12 Jason Dr, MILLVILLE, NJ 08332
MLS# NJCB2025728Listed by: RE/MAX PREFERRED - CHERRY HILL - New
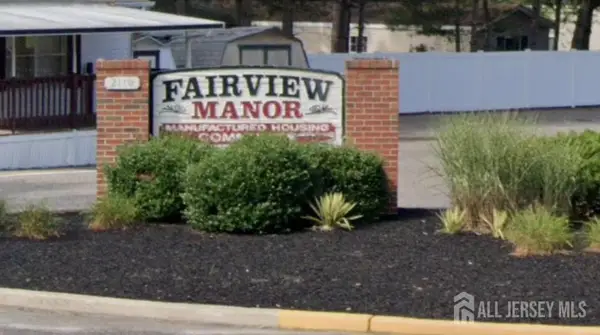 $100,000Active3 beds 2 baths
$100,000Active3 beds 2 baths-2110 Mays Landing Road #169, Millville, NJ 08332
MLS# 2602356RListed by: ONE REAL ESTATE GROUP LLC - New
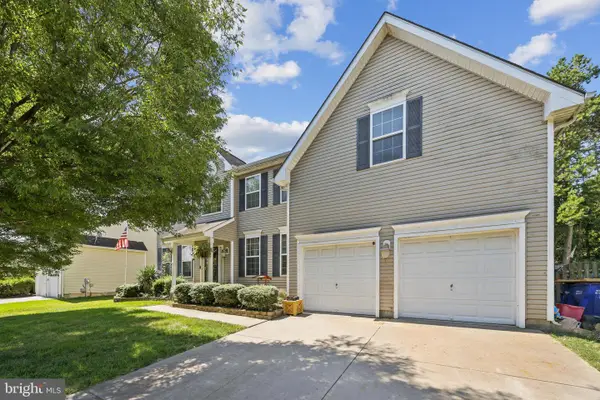 $435,000Active4 beds 3 baths3,007 sq. ft.
$435,000Active4 beds 3 baths3,007 sq. ft.905 Easy St, MILLVILLE, NJ 08332
MLS# NJCB2025724Listed by: EXP REALTY, LLC - New
 $329,900Active3 beds 3 baths2,423 sq. ft.
$329,900Active3 beds 3 baths2,423 sq. ft.13 Sunset Dr, MILLVILLE, NJ 08332
MLS# NJCB2025716Listed by: CANAAN REALTY INVESTMENT GROUP - New
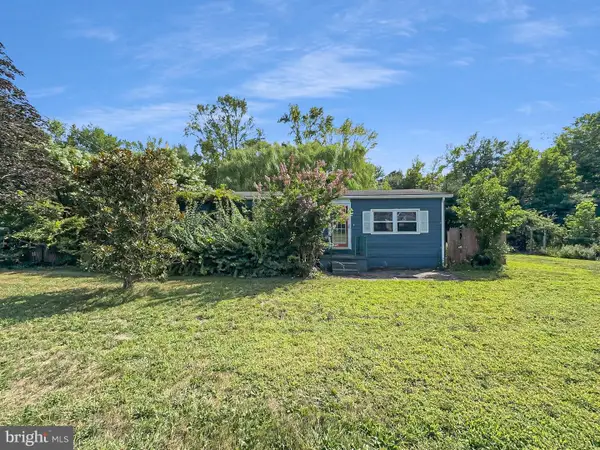 $200,000Active2 beds 1 baths800 sq. ft.
$200,000Active2 beds 1 baths800 sq. ft.4638 Route 47, MILLVILLE, NJ 08332
MLS# NJCB2025712Listed by: DEPALMA REALTY
